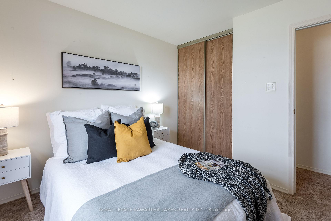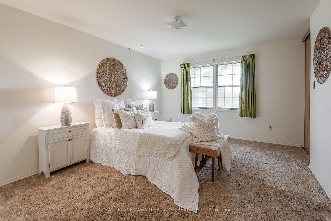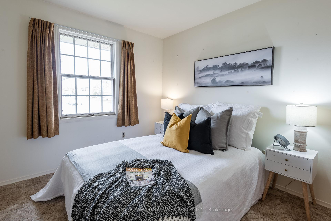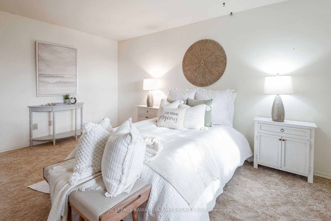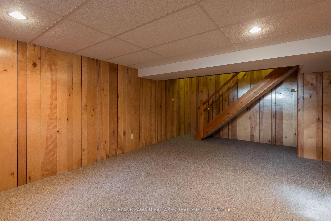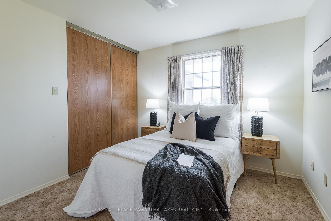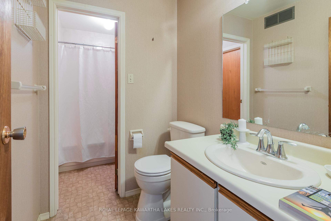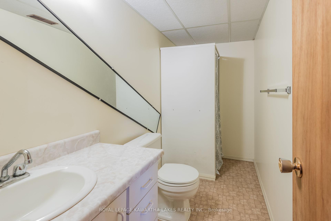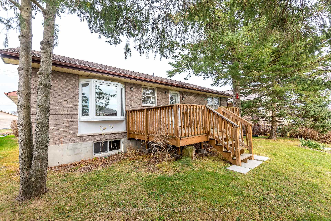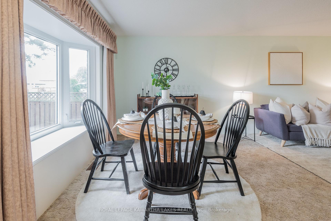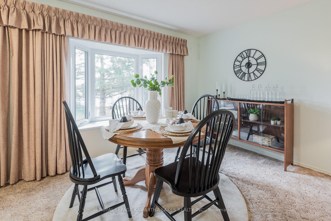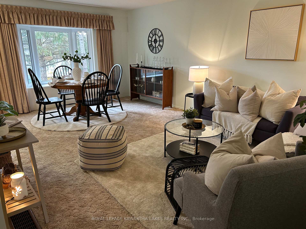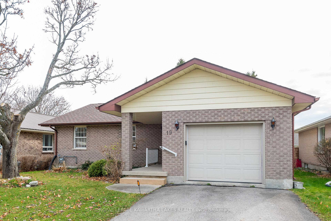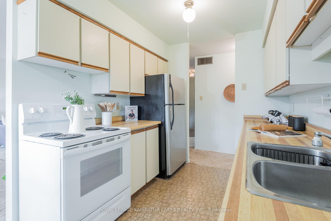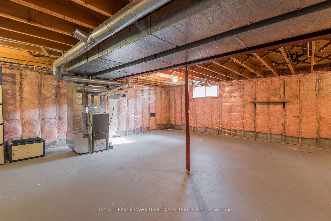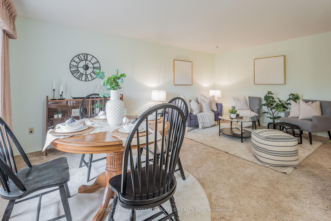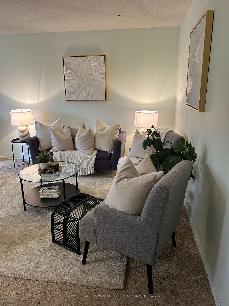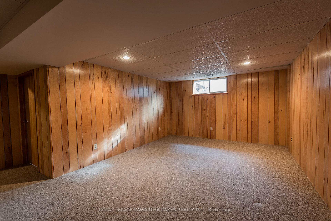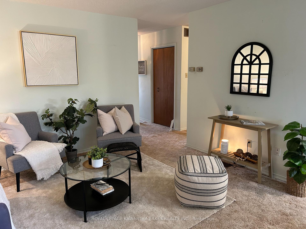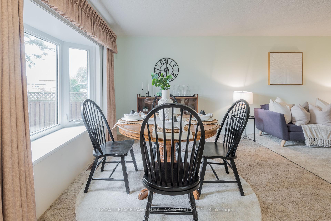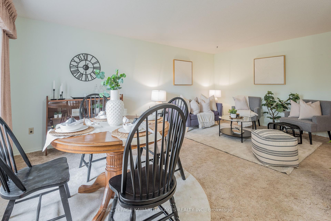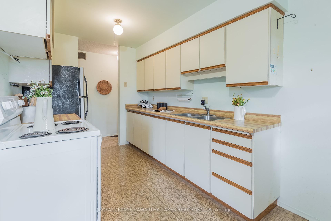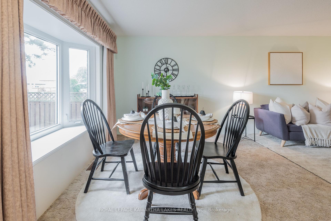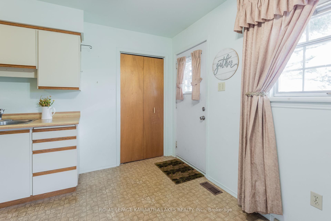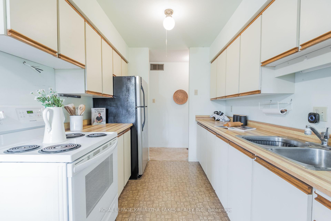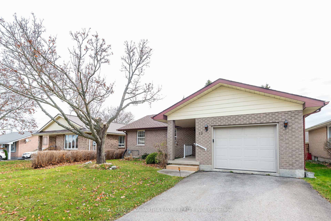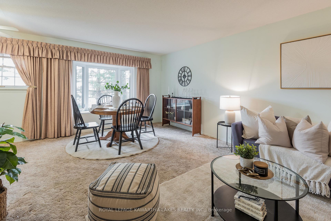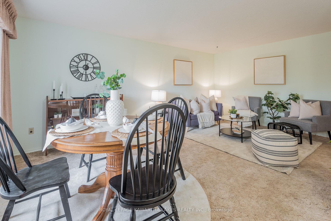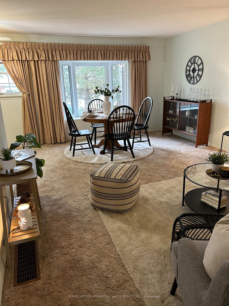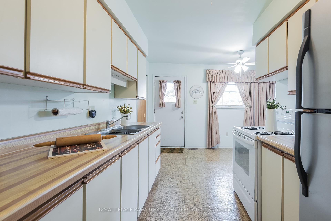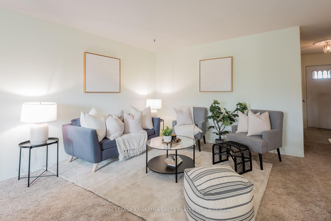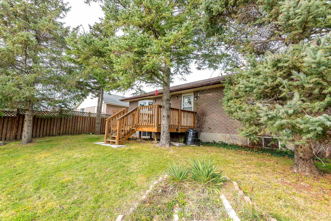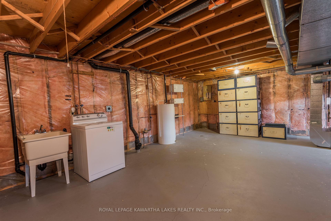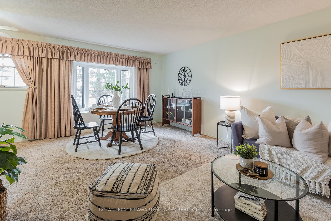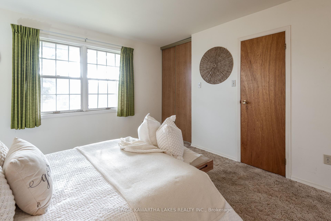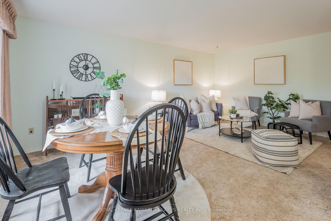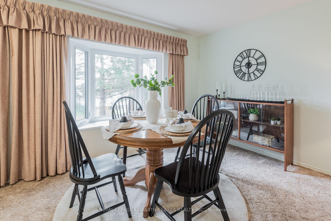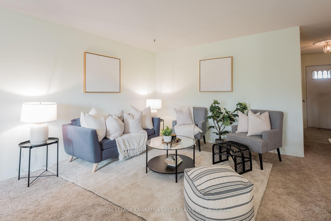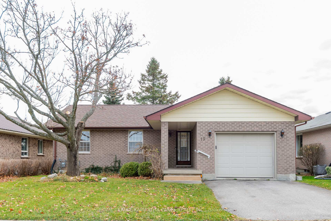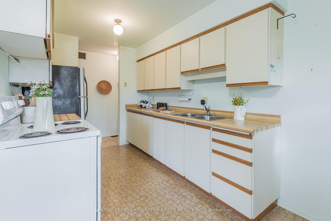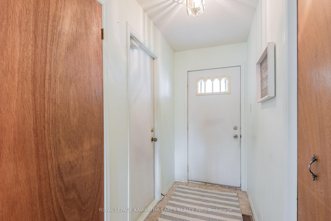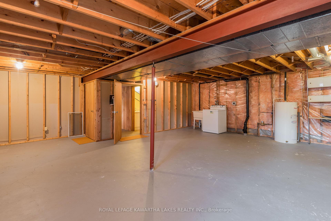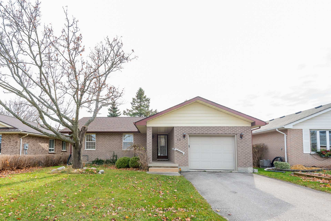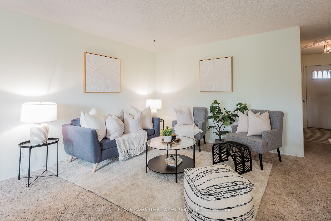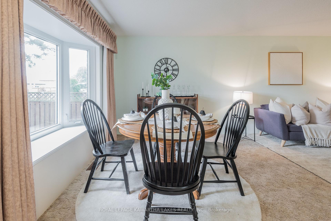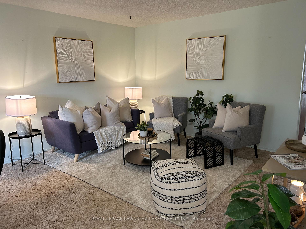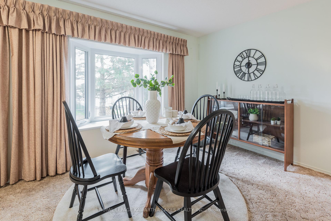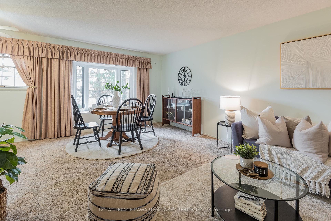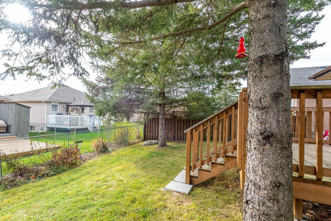$549,000
Available - For Sale
Listing ID: X11163648
19 Wilson Ave , Kawartha Lakes, K9V 5S1, Ontario
| This earth toned brick 3-bedroom, 2-bathroom bungalow is a perfect blend of cozy living and convenience making it an ideal home for families, first-time buyers, retirees and investors. Nestled in a quiet, neighbourhood close to schools, college, hospital, and amenities, this property offers a comfortable layout with functional living spaces. The entrance/foyer opens into a welcoming living / dining room with large bay window offering plenty of natural light and a cozy atmosphere, ideal for relaxing or entertaining guests. The galley style kitchen features sufficient storage and preparation space. Down the hall you will find a spacious primary bedroom with large windows, while the other two bedrooms are perfect for children, guests, or a home office. The main bathroom features a separated tub/shower and toilet area and doubles as a semi-ensuite for the primary bedroom. The lower level is partially finished and contains a 3 piece bathroom and rec room and plenty of storage. A lovely backyard with a newer deck offers space for gardening, outdoor play, or entertaining. There is direct access to the attached single car garage into the home. This bungalow is a perfect blend of comfort, style, and practicality and offers everything you need for a convenient lifestyle . Don't miss the opportunity to put your own touches on this home to make it yours. Home is being sold "as is, where is" as per Seller POA |
| Price | $549,000 |
| Taxes: | $3673.00 |
| Assessment: | $255000 |
| Assessment Year: | 2024 |
| Address: | 19 Wilson Ave , Kawartha Lakes, K9V 5S1, Ontario |
| Lot Size: | 51.60 x 101.30 (Feet) |
| Acreage: | < .50 |
| Directions/Cross Streets: | Angeline & Wilson |
| Rooms: | 9 |
| Bedrooms: | 3 |
| Bedrooms +: | |
| Kitchens: | 1 |
| Family Room: | Y |
| Basement: | Part Fin |
| Approximatly Age: | 31-50 |
| Property Type: | Detached |
| Style: | Bungalow |
| Exterior: | Alum Siding, Brick |
| Garage Type: | Attached |
| (Parking/)Drive: | Private |
| Drive Parking Spaces: | 1 |
| Pool: | None |
| Approximatly Age: | 31-50 |
| Approximatly Square Footage: | 700-1100 |
| Property Features: | Hospital, Park, Public Transit, Rec Centre, School |
| Fireplace/Stove: | N |
| Heat Source: | Gas |
| Heat Type: | Forced Air |
| Central Air Conditioning: | None |
| Laundry Level: | Lower |
| Elevator Lift: | N |
| Sewers: | Sewers |
| Water: | Municipal |
| Utilities-Cable: | Y |
| Utilities-Hydro: | Y |
| Utilities-Gas: | Y |
| Utilities-Telephone: | Y |
$
%
Years
This calculator is for demonstration purposes only. Always consult a professional
financial advisor before making personal financial decisions.
| Although the information displayed is believed to be accurate, no warranties or representations are made of any kind. |
| ROYAL LEPAGE KAWARTHA LAKES REALTY INC. |
|
|

Dir:
416-828-2535
Bus:
647-462-9629
| Book Showing | Email a Friend |
Jump To:
At a Glance:
| Type: | Freehold - Detached |
| Area: | Kawartha Lakes |
| Municipality: | Kawartha Lakes |
| Neighbourhood: | Lindsay |
| Style: | Bungalow |
| Lot Size: | 51.60 x 101.30(Feet) |
| Approximate Age: | 31-50 |
| Tax: | $3,673 |
| Beds: | 3 |
| Baths: | 2 |
| Fireplace: | N |
| Pool: | None |
Locatin Map:
Payment Calculator:

