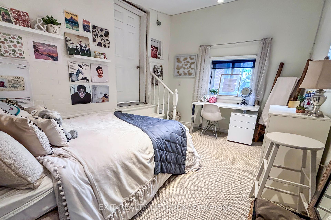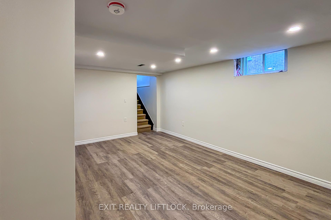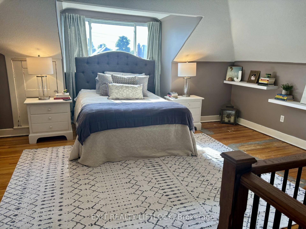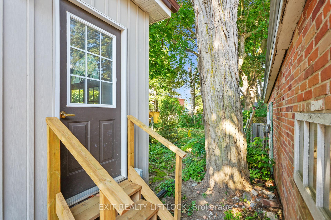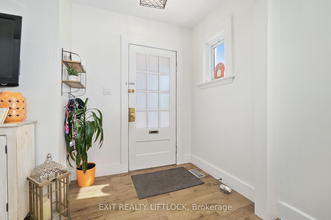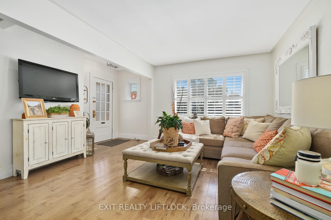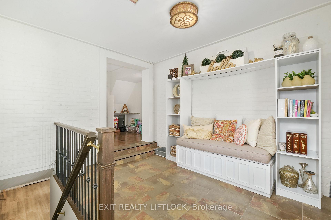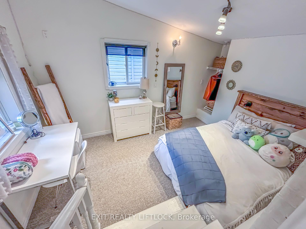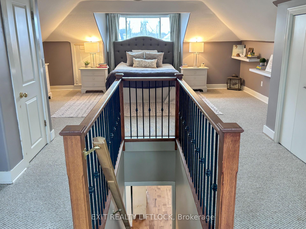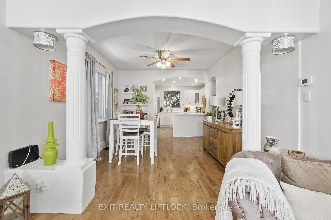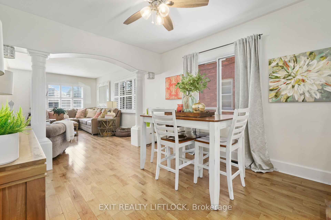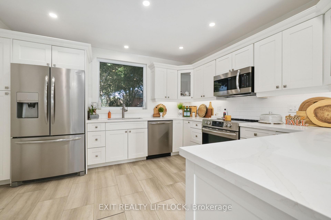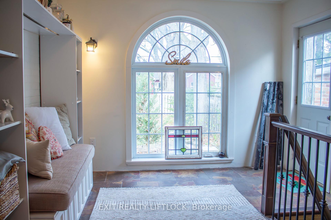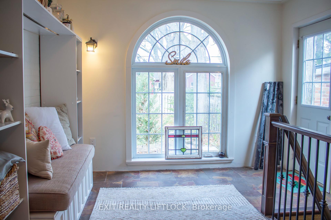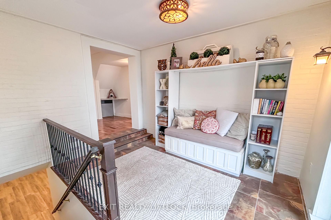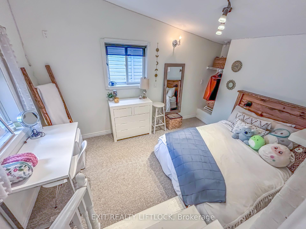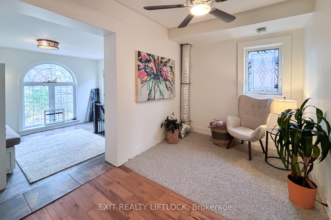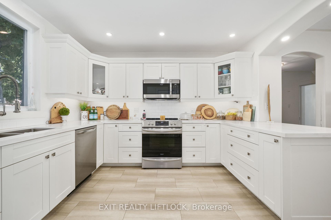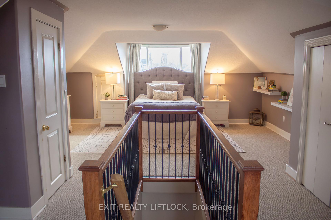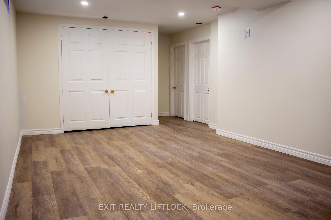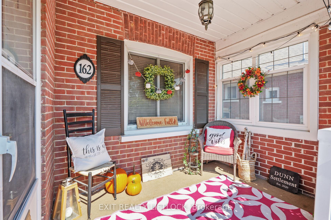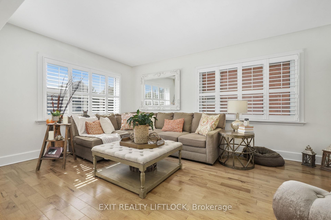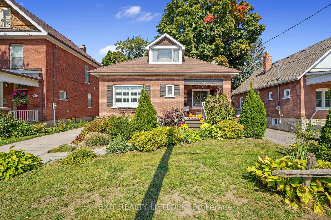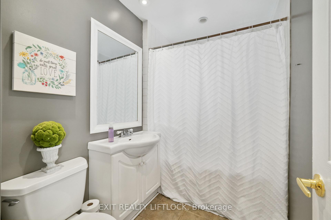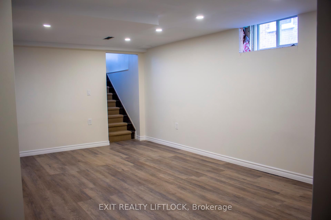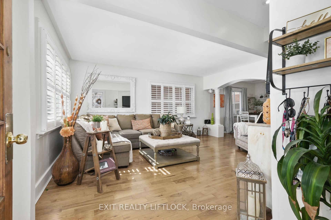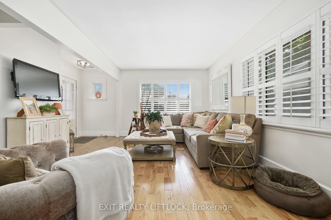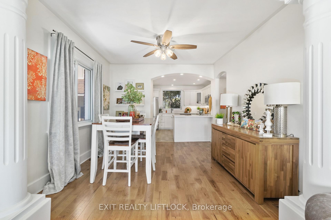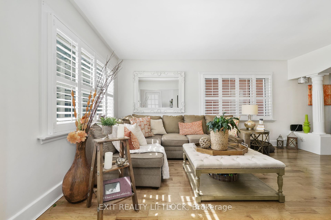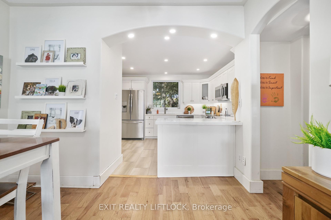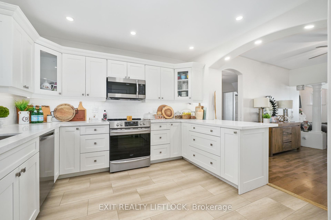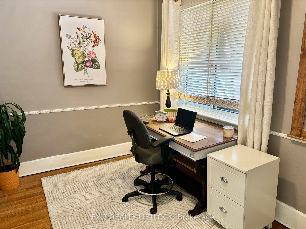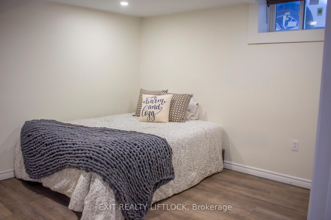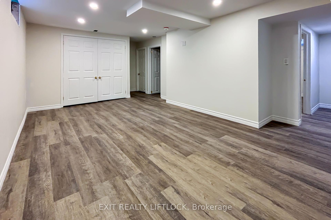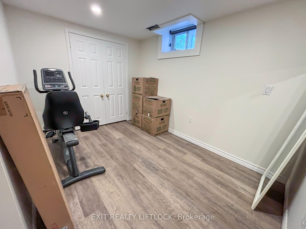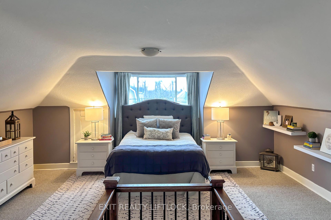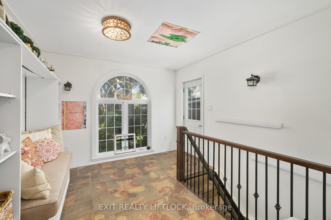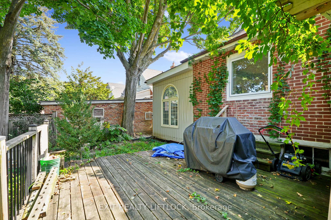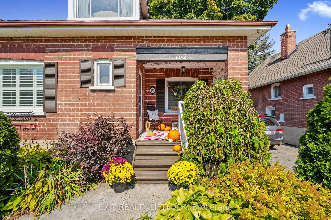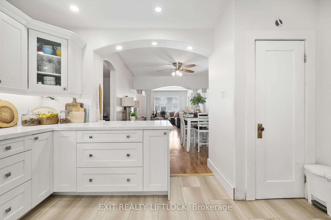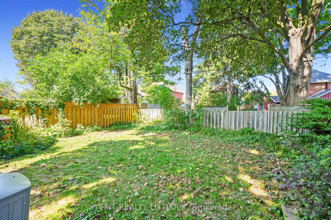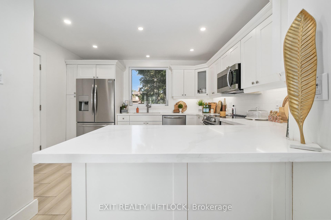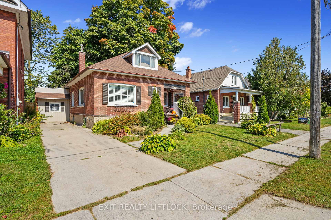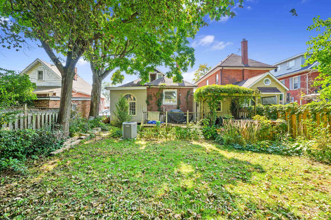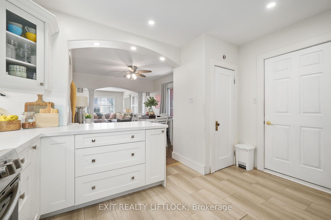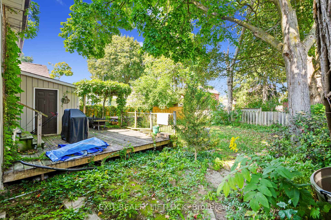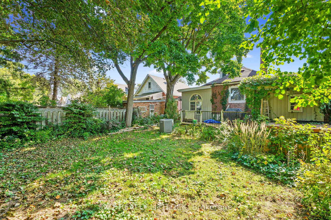$579,900
Available - For Sale
Listing ID: X11021898
162 Montgomery St , Peterborough, K9J 1W9, Ontario
| Welcome to this adorable brick bungalow nestled in one of the most sought-after streets! Bursting with character this property offers the perfect blend of modern updates and classic charm. Step inside and fall in love with the bright, newly renovated kitchen, featuring sleek quartz countertops, perfect for entertaining or enjoying family meals. With ample natural light and open space, the kitchen is a true showstopper! The second floor boasts a spacious master suite, complete with a two-piece bath for added convenience and privacy. You'll love unwinding in your retreat after a long day. Outside, enjoy the privacy of a large, fully fenced yard- a dream for kids, pets, and outdoor gatherings! The covered front porch invites you to relax with a morning coffee or evening tea, while the mudroom offers endless possibilities, including in-law potential or extra storage space. This all-brick home is brimming with character! |
| Price | $579,900 |
| Taxes: | $3998.38 |
| Address: | 162 Montgomery St , Peterborough, K9J 1W9, Ontario |
| Lot Size: | 40.00 x 120.00 (Feet) |
| Acreage: | < .50 |
| Directions/Cross Streets: | Montgomery and Lock Sts. |
| Rooms: | 9 |
| Rooms +: | 5 |
| Bedrooms: | 3 |
| Bedrooms +: | 2 |
| Kitchens: | 1 |
| Family Room: | N |
| Basement: | Finished, Full |
| Approximatly Age: | 51-99 |
| Property Type: | Detached |
| Style: | 1 1/2 Storey |
| Exterior: | Brick |
| Garage Type: | None |
| (Parking/)Drive: | Private |
| Drive Parking Spaces: | 3 |
| Pool: | None |
| Other Structures: | Garden Shed |
| Approximatly Age: | 51-99 |
| Approximatly Square Footage: | 700-1100 |
| Property Features: | Cul De Sac, Fenced Yard, Golf, Hospital, Lake/Pond |
| Fireplace/Stove: | N |
| Heat Source: | Gas |
| Heat Type: | Forced Air |
| Central Air Conditioning: | Central Air |
| Sewers: | Sewers |
| Water: | Municipal |
| Utilities-Hydro: | Y |
| Utilities-Gas: | Y |
$
%
Years
This calculator is for demonstration purposes only. Always consult a professional
financial advisor before making personal financial decisions.
| Although the information displayed is believed to be accurate, no warranties or representations are made of any kind. |
| EXIT REALTY LIFTLOCK |
|
|

Dir:
416-828-2535
Bus:
647-462-9629
| Book Showing | Email a Friend |
Jump To:
At a Glance:
| Type: | Freehold - Detached |
| Area: | Peterborough |
| Municipality: | Peterborough |
| Neighbourhood: | Otonabee |
| Style: | 1 1/2 Storey |
| Lot Size: | 40.00 x 120.00(Feet) |
| Approximate Age: | 51-99 |
| Tax: | $3,998.38 |
| Beds: | 3+2 |
| Baths: | 2 |
| Fireplace: | N |
| Pool: | None |
Locatin Map:
Payment Calculator:

