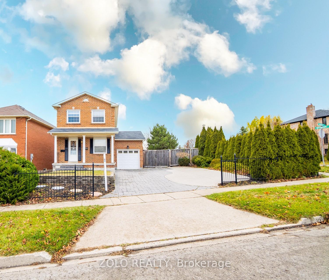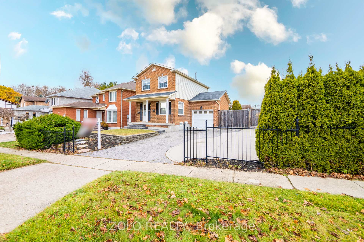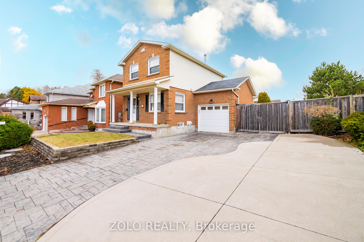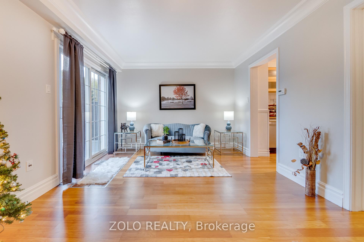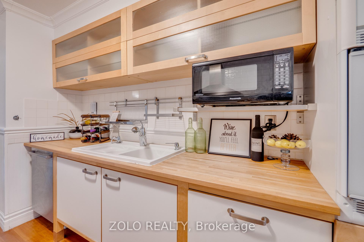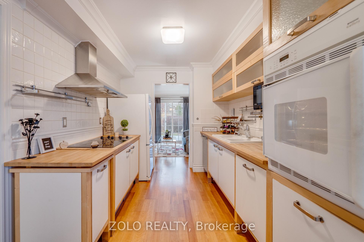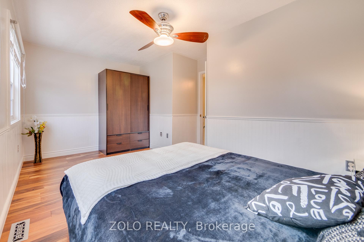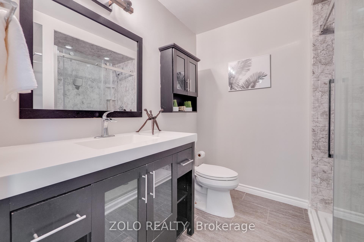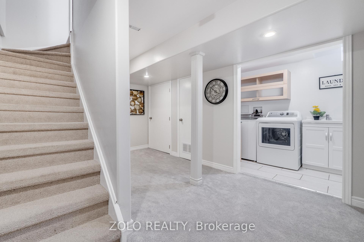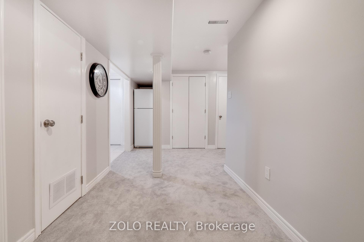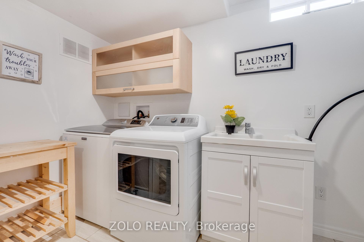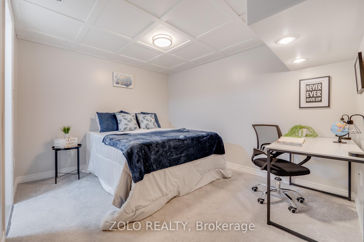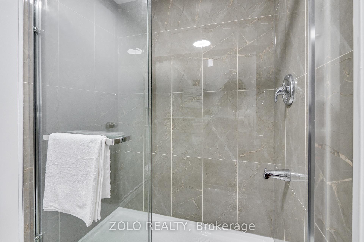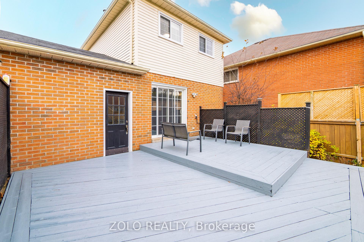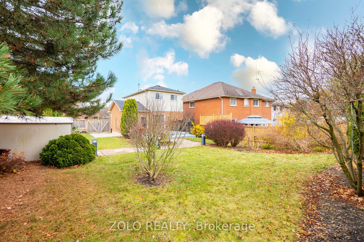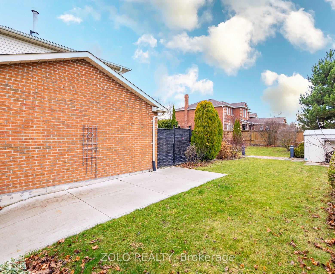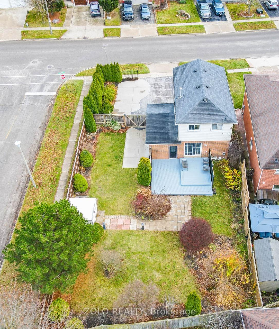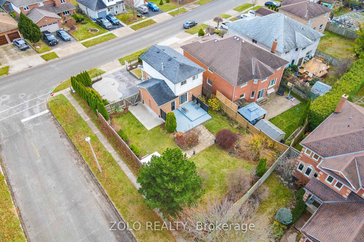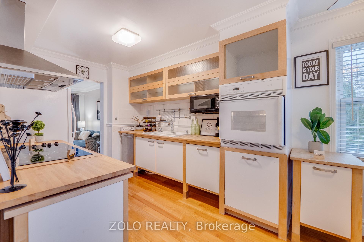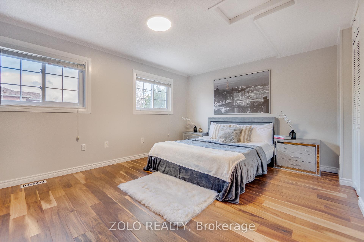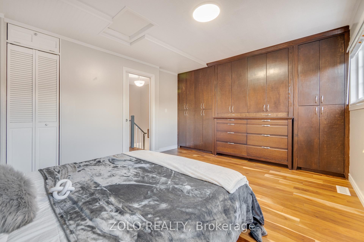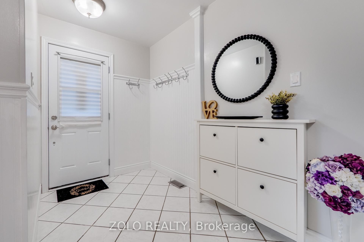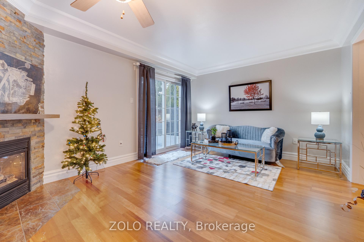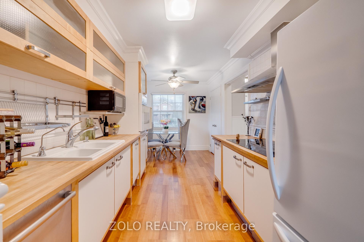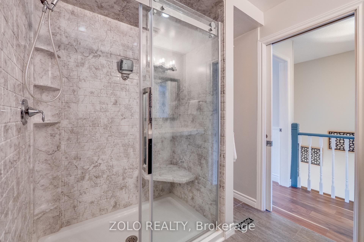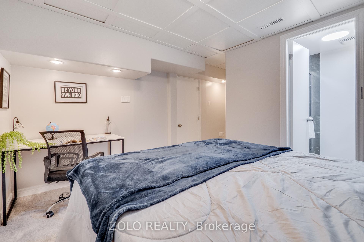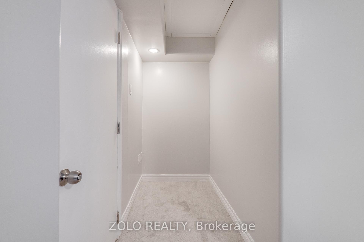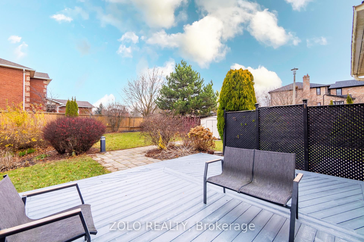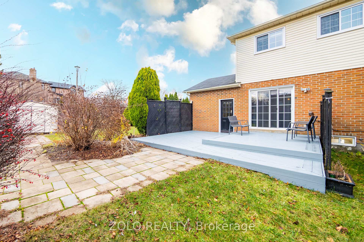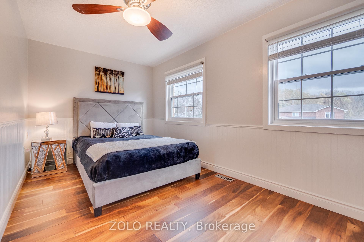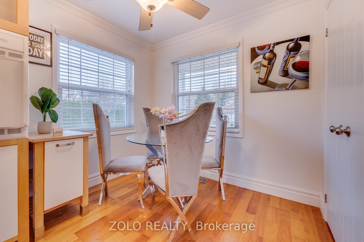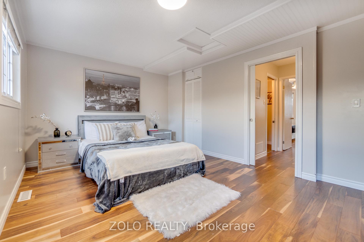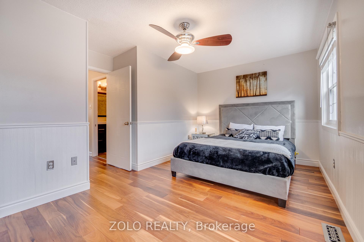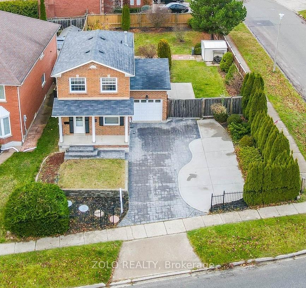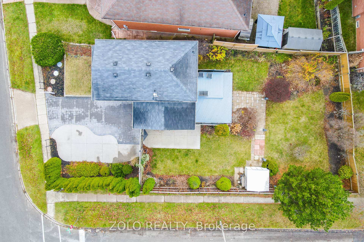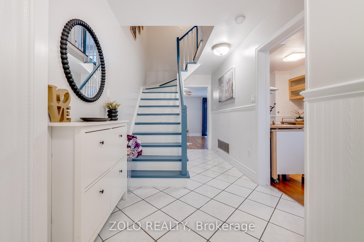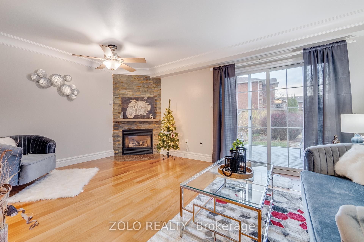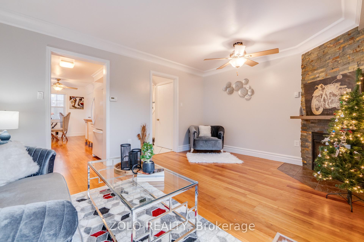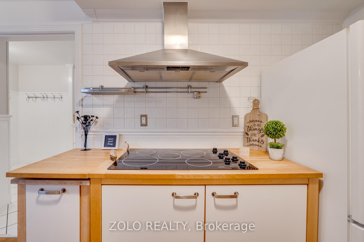$789,900
Available - For Sale
Listing ID: X10940729
371 Burnett Ave , Cambridge, N1T 1G6, Ontario
| Get ready to be impressed by this very well maintained corner lot home, featuring a very large lot that offers ample space to fully enjoy and maximize your outdoor living. Located in the highly desirable Galt North area minutes to the 401, this home is situated on a family friendly street with manicured gardens, and features a wide stamped concrete private driveway for excellent curb appeal. From the moment you step into the front foyer, you will be impressed with the natural light and attention to detail through out the property. This home offers a very functional layout with 2 large hardwood floor bedrooms upstairs where the primary bedroom features built-in closets and drawers for the best use of space. Additionally, the upper level has a renovated bathroom with walk-in shower. The large family room offers plenty of natural light with a gas fire place adjacent to the renovated kitchen, and a walkout to the backyard oasis. The sizeable lot and backyard make this a superior property compared to most featuring a private deck, and double gate access from the driveway with a concrete pad. The finished basement features an extra room with an ensuite bathroom, a laundry area, and extra storage including the large crawl space for long term/seasonal storage. High quality flooring, custom fixtures, and top quality upgrades installed throughout the home. Finally a home that has been lovingly cared for in a great location close to all amenities complete with a private backyard retreat. You are sure to enjoy this welcoming home so book your showing today! |
| Price | $789,900 |
| Taxes: | $4106.53 |
| Address: | 371 Burnett Ave , Cambridge, N1T 1G6, Ontario |
| Lot Size: | 62.20 x 114.83 (Feet) |
| Directions/Cross Streets: | Avenue Rd/Franklin Blvd |
| Rooms: | 12 |
| Rooms +: | 5 |
| Bedrooms: | 2 |
| Bedrooms +: | 1 |
| Kitchens: | 1 |
| Kitchens +: | 0 |
| Family Room: | Y |
| Basement: | Finished |
| Property Type: | Detached |
| Style: | 2-Storey |
| Exterior: | Brick, Vinyl Siding |
| Garage Type: | Attached |
| (Parking/)Drive: | Pvt Double |
| Drive Parking Spaces: | 4 |
| Pool: | None |
| Other Structures: | Garden Shed |
| Property Features: | Beach, Park, Public Transit |
| Fireplace/Stove: | Y |
| Heat Source: | Gas |
| Heat Type: | Forced Air |
| Central Air Conditioning: | Central Air |
| Elevator Lift: | N |
| Sewers: | Sewers |
| Water: | Municipal |
$
%
Years
This calculator is for demonstration purposes only. Always consult a professional
financial advisor before making personal financial decisions.
| Although the information displayed is believed to be accurate, no warranties or representations are made of any kind. |
| ZOLO REALTY |
|
|

Dir:
416-828-2535
Bus:
647-462-9629
| Book Showing | Email a Friend |
Jump To:
At a Glance:
| Type: | Freehold - Detached |
| Area: | Waterloo |
| Municipality: | Cambridge |
| Style: | 2-Storey |
| Lot Size: | 62.20 x 114.83(Feet) |
| Tax: | $4,106.53 |
| Beds: | 2+1 |
| Baths: | 2 |
| Fireplace: | Y |
| Pool: | None |
Locatin Map:
Payment Calculator:

