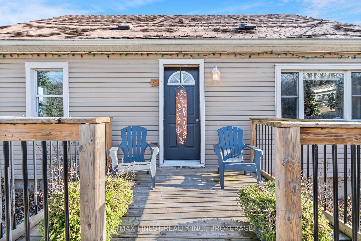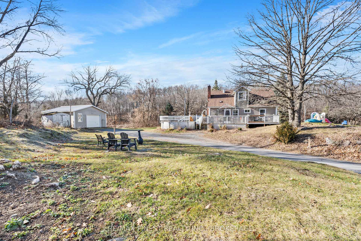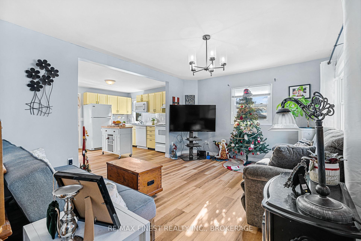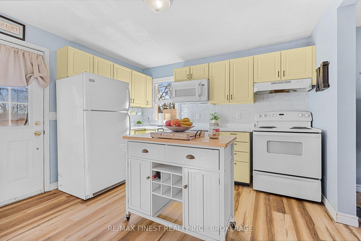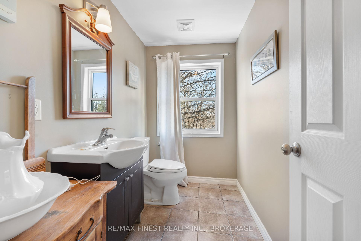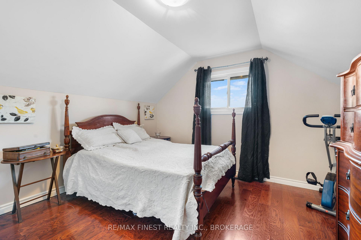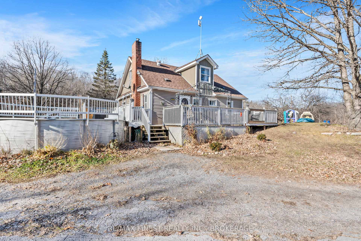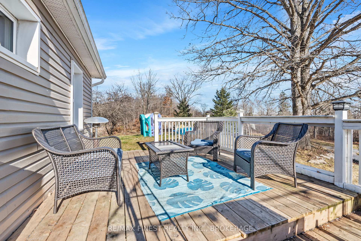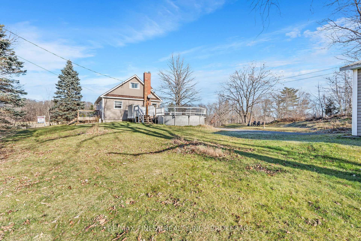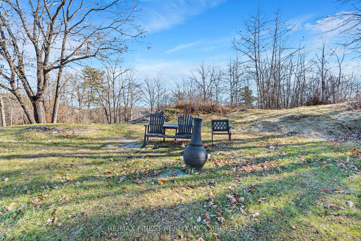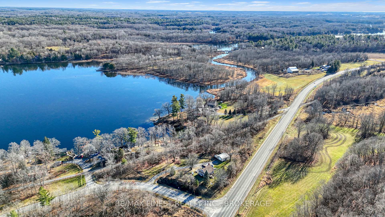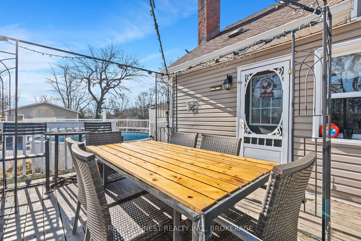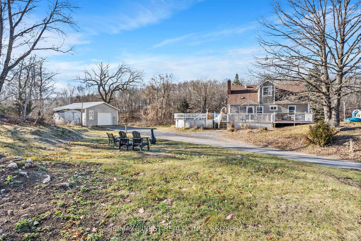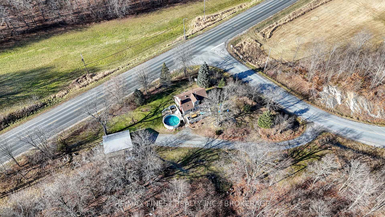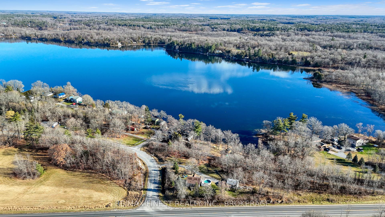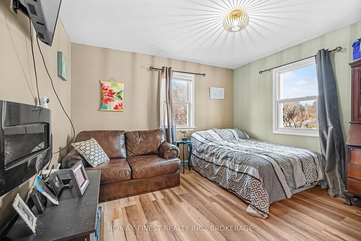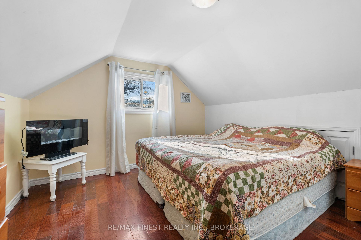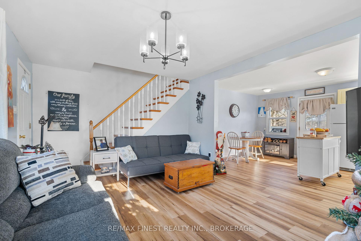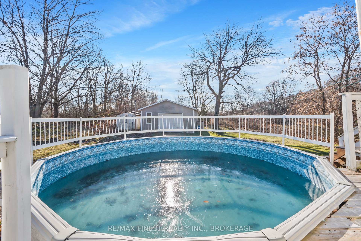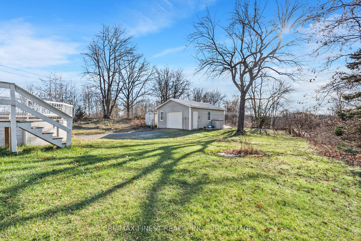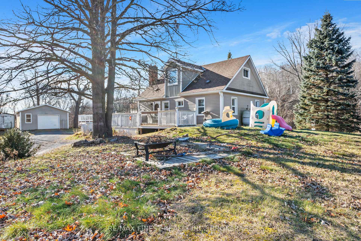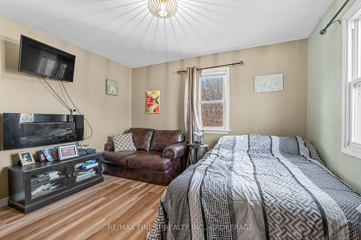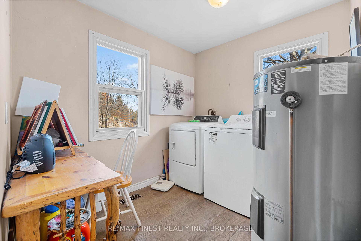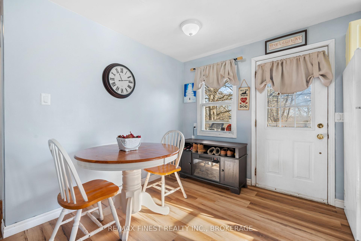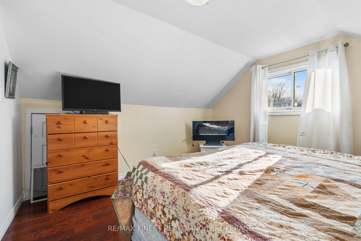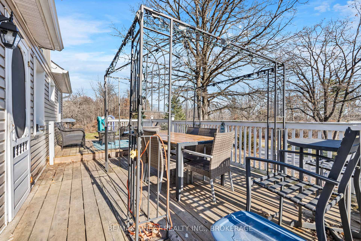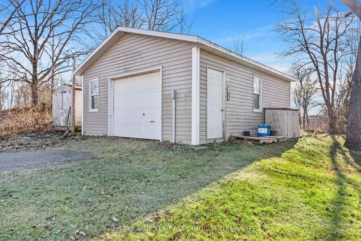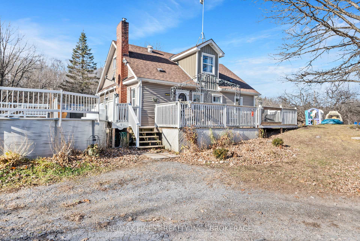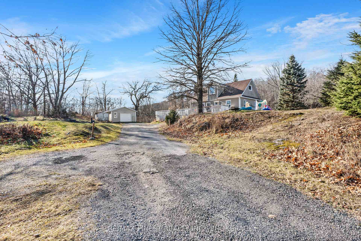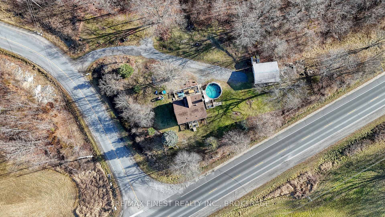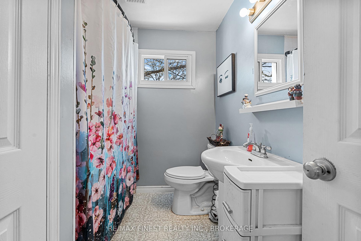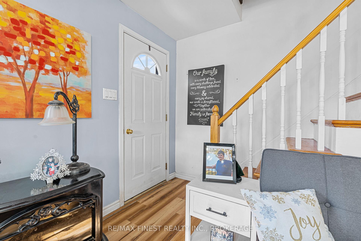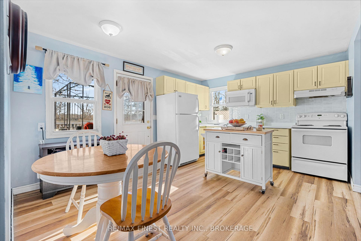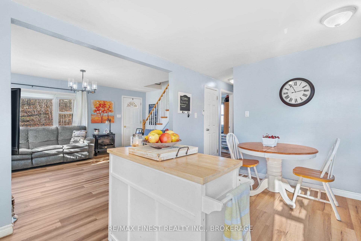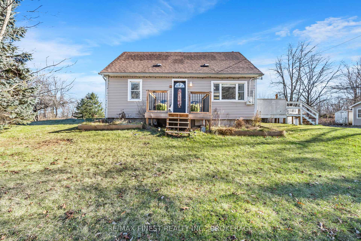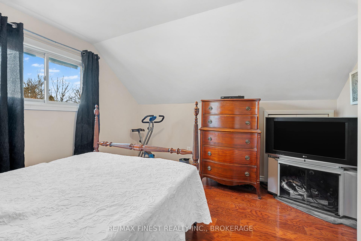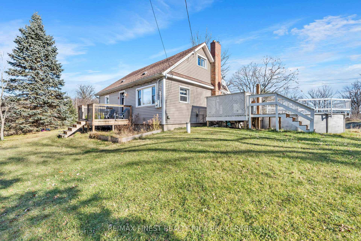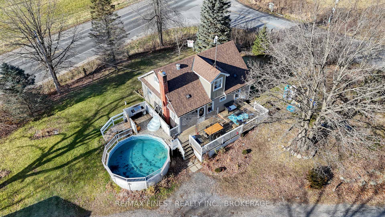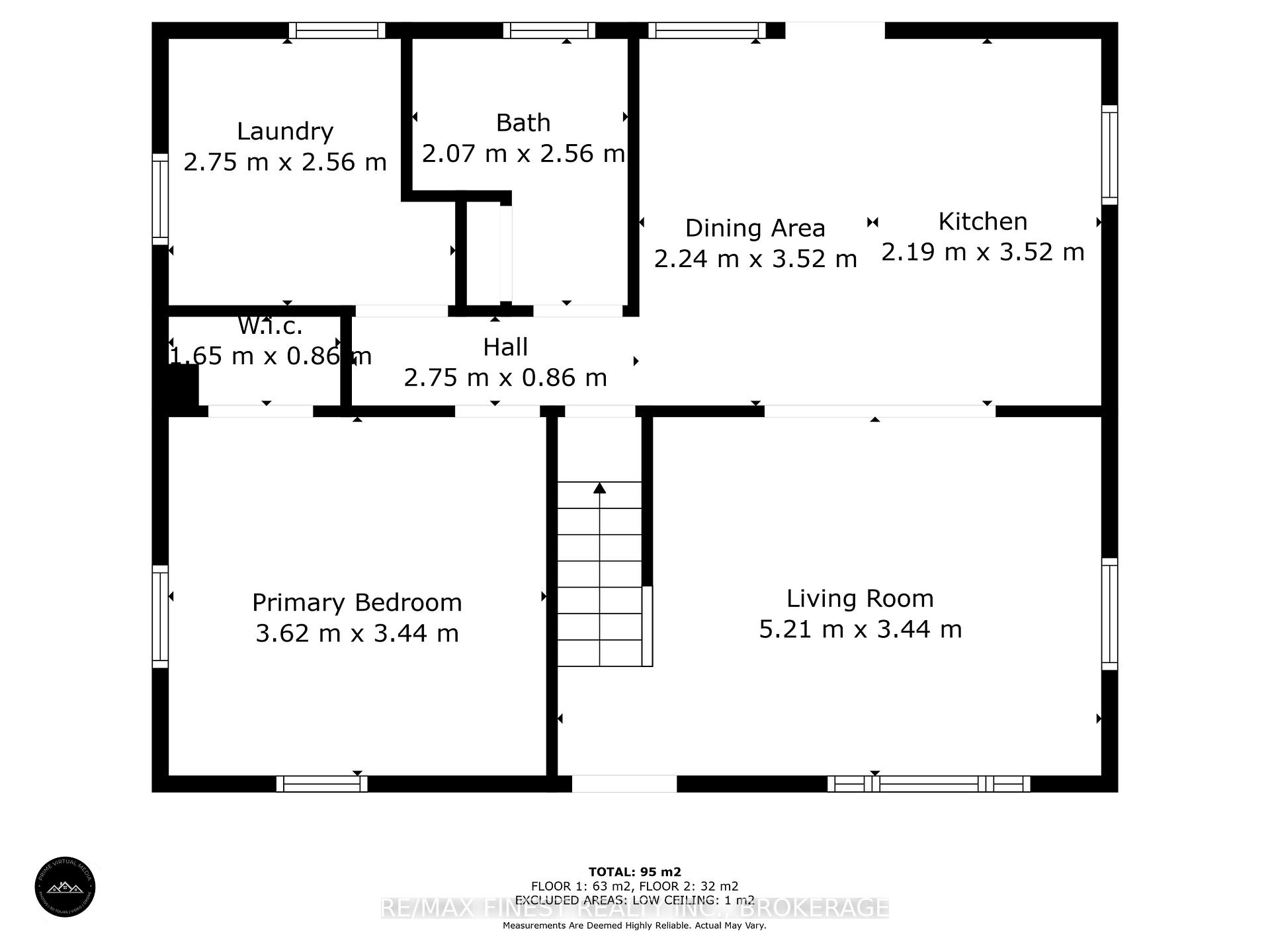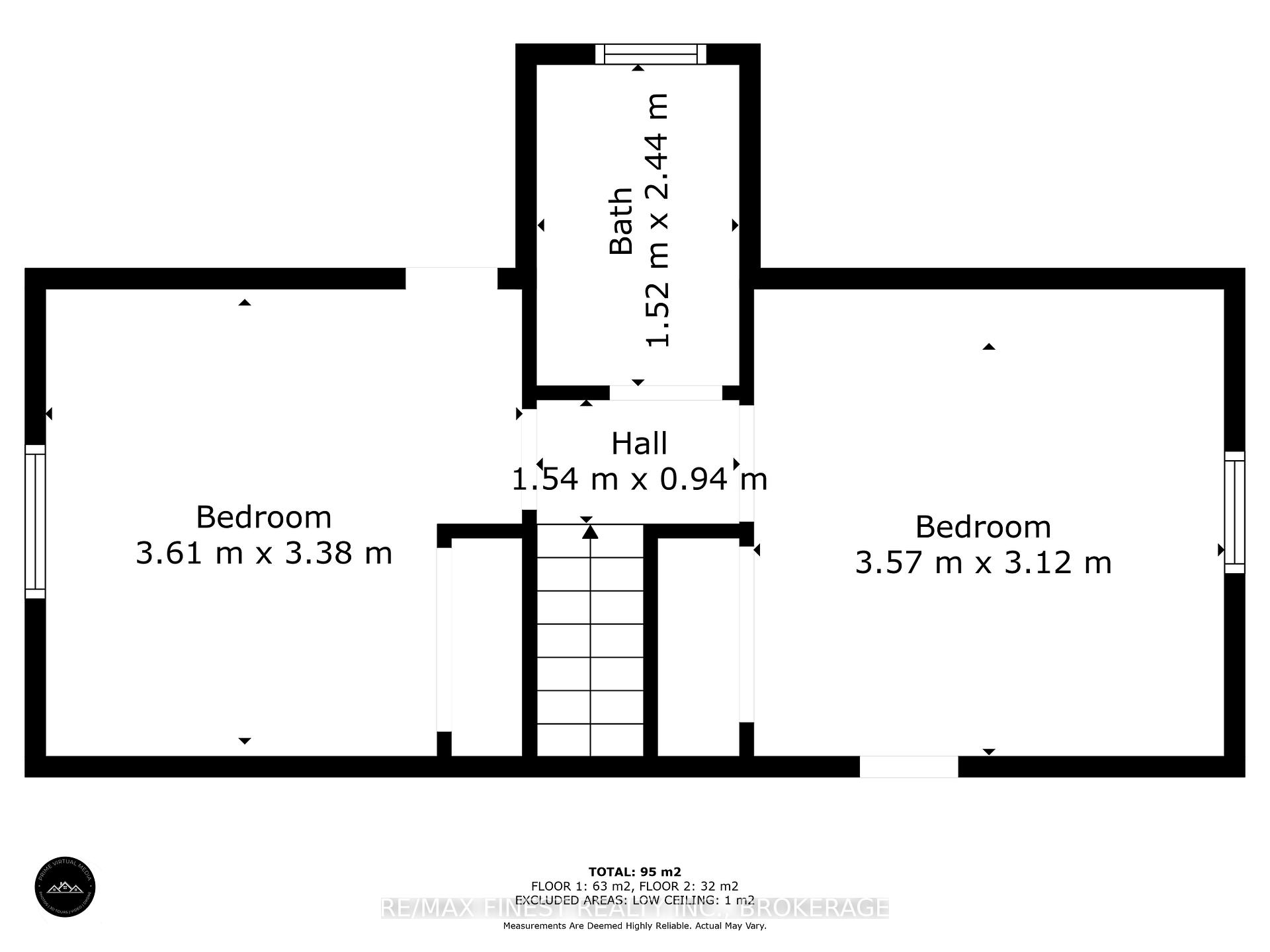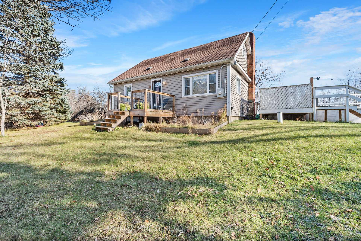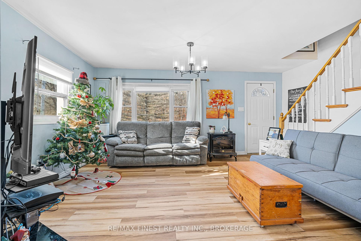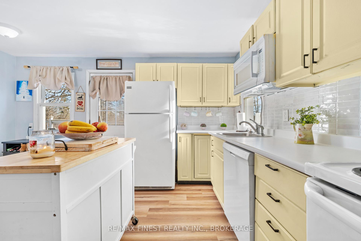$399,900
Available - For Sale
Listing ID: X10931781
6432 Craig Rd , South Frontenac, K0H 2W0, Ontario
| Welcome to 6432 Craig Road, a charming 3-bedroom, 1.5-bath home offering the perfect blend of comfort, style, and natural beauty. Nestled on a picturesque lot with stunning views of Howes Lake, this inviting property provides a tranquil retreat just minutes from the conveniences of Verona.Step inside to an open-concept main floor, where natural light pours in through large windows, highlighting the spacious living and dining areas. The layout is perfect for both everyday living and entertaining, creating a warm and welcoming atmosphere. The kitchen offers plenty of space for meal prep and storage, making it an ideal spot for family cooking and gatherings.The home features three well-sized bedrooms, the main floor also includes a full bathroom and bedroom upstairs you'll find the additional two bedrooms and a convenient half bath, ideal for guests and family alike.Outside, enjoy the beauty of your surroundings with a private above-ground pool, perfect for cooling off on warm summer days or simply relaxing by the water. The property also boasts a detached 1.5-car garage, offering ample space for parking, storage, or a workshop.With its unbeatable view of Howes Lake, expansive yard, and desirable location, this property is an exceptional opportunity for anyone seeking a cozy home with a bit of countryside charm and modern amenities. Don't miss out on the chance to make 6432 Craig Road your own! Offers presented Monday December 2nd at 3:30 PM |
| Price | $399,900 |
| Taxes: | $1709.05 |
| Address: | 6432 Craig Rd , South Frontenac, K0H 2W0, Ontario |
| Lot Size: | 190.00 x 98.60 (Feet) |
| Acreage: | < .50 |
| Directions/Cross Streets: | HIGHWAY 38 TO CRAIG ROAD |
| Rooms: | 8 |
| Bedrooms: | 3 |
| Bedrooms +: | |
| Kitchens: | 1 |
| Family Room: | Y |
| Basement: | Crawl Space |
| Approximatly Age: | 100+ |
| Property Type: | Detached |
| Style: | 1 1/2 Storey |
| Exterior: | Vinyl Siding |
| Garage Type: | Detached |
| (Parking/)Drive: | Available |
| Drive Parking Spaces: | 10 |
| Pool: | Abv Grnd |
| Approximatly Age: | 100+ |
| Property Features: | Clear View, Cul De Sac, Golf, Park, Place Of Worship, School |
| Fireplace/Stove: | N |
| Heat Source: | Oil |
| Heat Type: | Forced Air |
| Central Air Conditioning: | Central Air |
| Sewers: | Septic |
| Water: | Well |
$
%
Years
This calculator is for demonstration purposes only. Always consult a professional
financial advisor before making personal financial decisions.
| Although the information displayed is believed to be accurate, no warranties or representations are made of any kind. |
| RE/MAX FINEST REALTY INC., BROKERAGE |
|
|

Dir:
416-828-2535
Bus:
647-462-9629
| Book Showing | Email a Friend |
Jump To:
At a Glance:
| Type: | Freehold - Detached |
| Area: | Frontenac |
| Municipality: | South Frontenac |
| Neighbourhood: | Frontenac South |
| Style: | 1 1/2 Storey |
| Lot Size: | 190.00 x 98.60(Feet) |
| Approximate Age: | 100+ |
| Tax: | $1,709.05 |
| Beds: | 3 |
| Baths: | 2 |
| Fireplace: | N |
| Pool: | Abv Grnd |
Locatin Map:
Payment Calculator:

