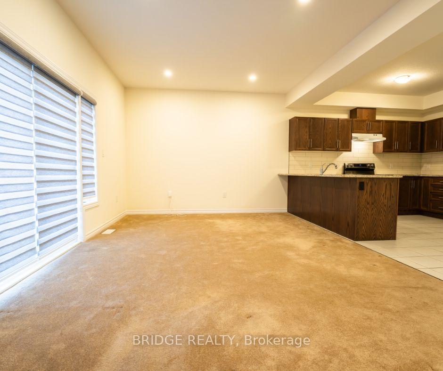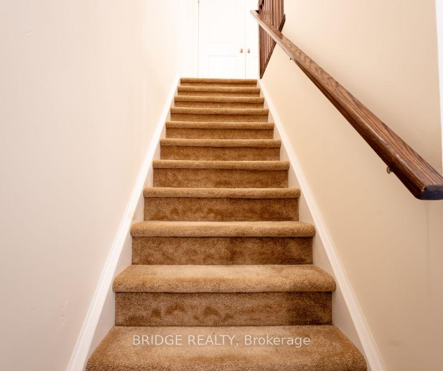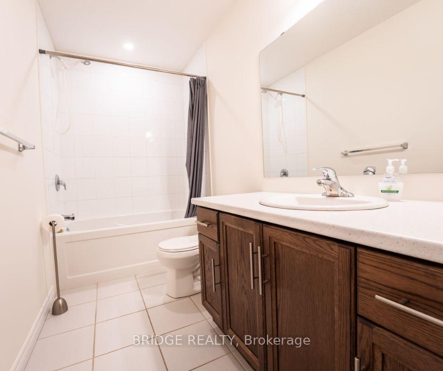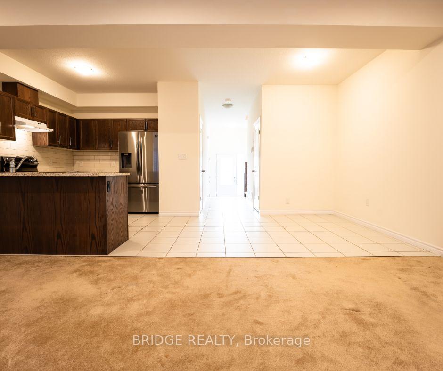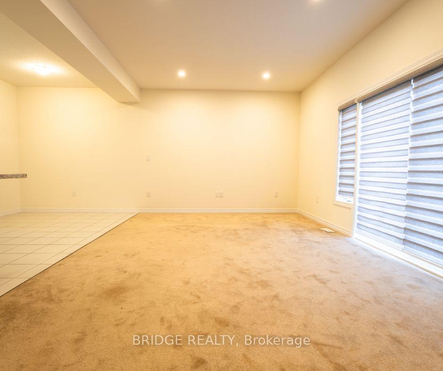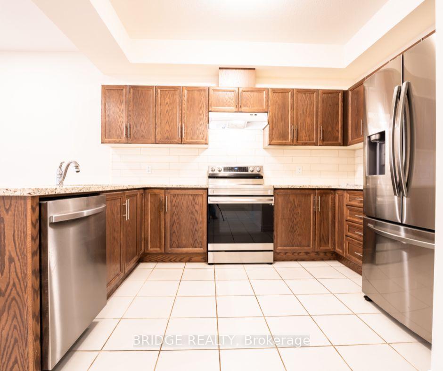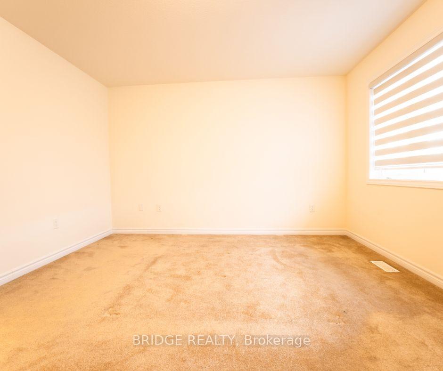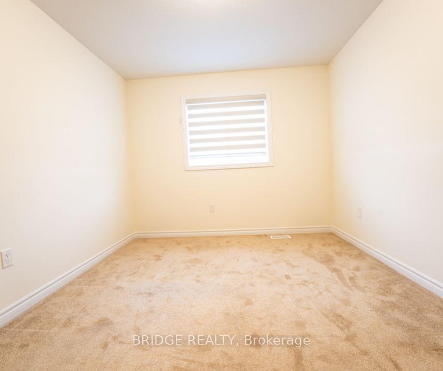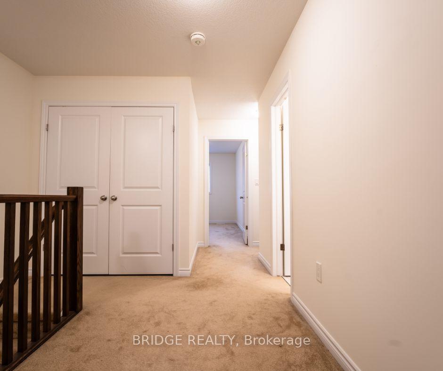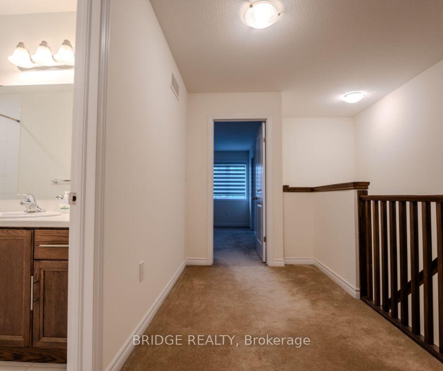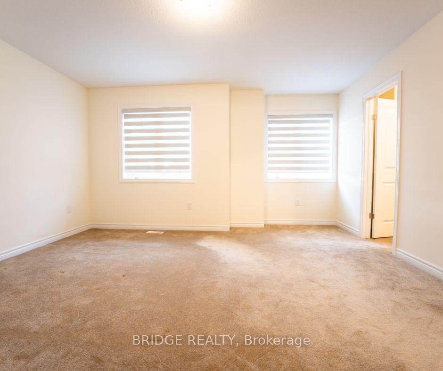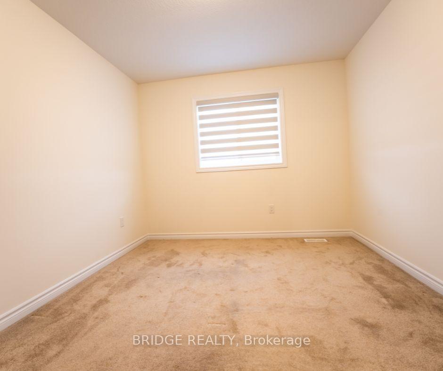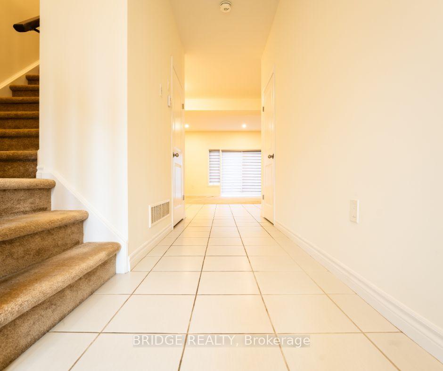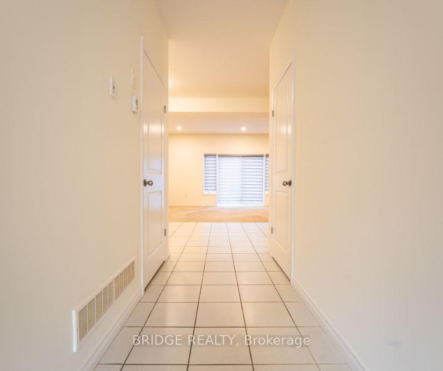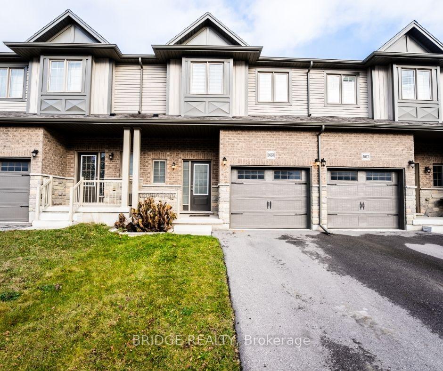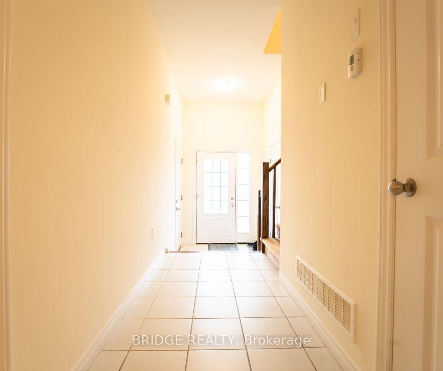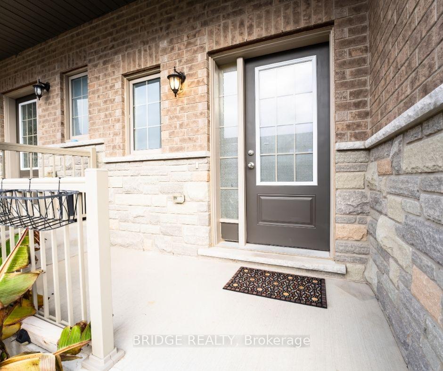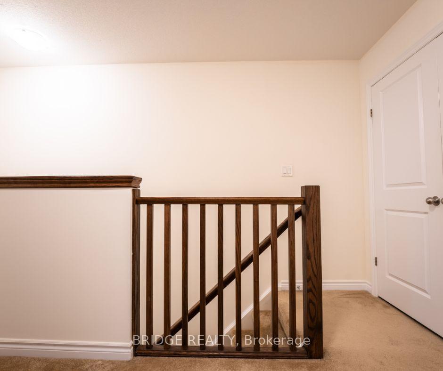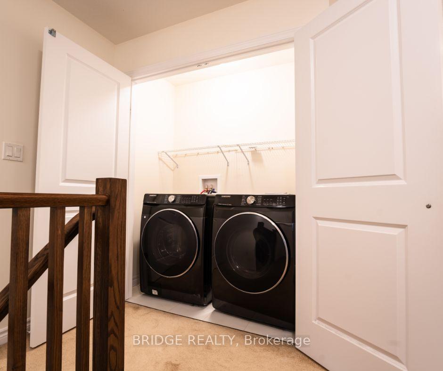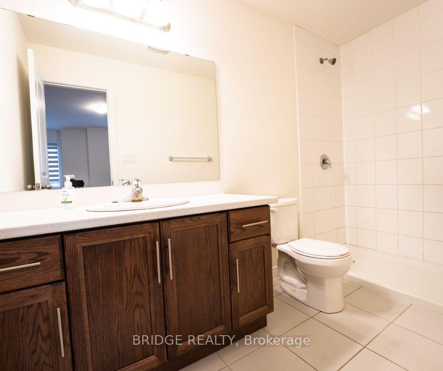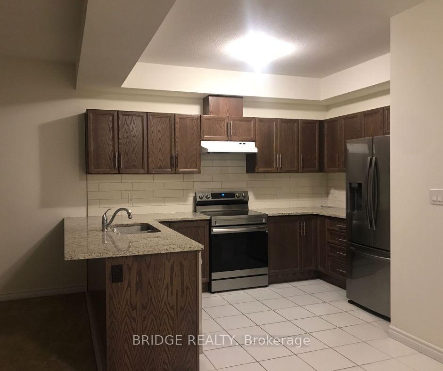$649,000
Available - For Sale
Listing ID: X10929916
1613 DUNKIRK Ave , Woodstock, N4T 0L7, Ontario
| A True Showstopper! Exceptional Freehold Townhome, Fully Upgraded With 3 Bedrooms, 3 Bathrooms Built By Claysam Custom Homes, This Property Features All The Modern Conveniences: Upstairs Laundry, Open Concept Living, And An Upgraded Kitchen With A SS Appliance & Granite Counter. The Spacious Master Suite Includes a Ensuite-Bathroom And Beautifully Designed Cabinetry In The Walk-In-Closet. The Fully Basement Offers Oversized Windows That Bring In Plenty Of Natural Light. Outside Enjoy A Fully Fenced Backyard And Convenient Parking With a Single -Car Garage( with inside entry) Plus Two Driveway Spaces. Located Just Minutes From Highway 401 For Easy Commuting, This Home Is Tucked Away On A Quiet Street For Peaceful Living, With Excellent Schools, Parks, And Sally Creek Golf Club nearby. Centrally Located Near Major Employers Like Toyota And Sysco, And Just a Short Drive to Nearby Major Cities. |
| Price | $649,000 |
| Taxes: | $3697.51 |
| Address: | 1613 DUNKIRK Ave , Woodstock, N4T 0L7, Ontario |
| Lot Size: | 21.30 x 115.10 (Feet) |
| Acreage: | < .50 |
| Directions/Cross Streets: | CARDINAL DRIVE/ DEVONSHIRE AVE |
| Rooms: | 10 |
| Bedrooms: | 3 |
| Bedrooms +: | |
| Kitchens: | 1 |
| Family Room: | N |
| Basement: | Full, Unfinished |
| Approximatly Age: | 0-5 |
| Property Type: | Att/Row/Twnhouse |
| Style: | 2-Storey |
| Exterior: | Brick, Brick Front |
| Garage Type: | Attached |
| (Parking/)Drive: | Available |
| Drive Parking Spaces: | 1 |
| Pool: | None |
| Approximatly Age: | 0-5 |
| Approximatly Square Footage: | 1500-2000 |
| Property Features: | Hospital, School |
| Fireplace/Stove: | N |
| Heat Source: | Gas |
| Heat Type: | Forced Air |
| Central Air Conditioning: | Central Air |
| Laundry Level: | Upper |
| Sewers: | Sewers |
| Water: | Municipal |
| Utilities-Cable: | A |
| Utilities-Hydro: | A |
| Utilities-Gas: | A |
| Utilities-Telephone: | A |
$
%
Years
This calculator is for demonstration purposes only. Always consult a professional
financial advisor before making personal financial decisions.
| Although the information displayed is believed to be accurate, no warranties or representations are made of any kind. |
| BRIDGE REALTY |
|
|

Dir:
416-828-2535
Bus:
647-462-9629
| Book Showing | Email a Friend |
Jump To:
At a Glance:
| Type: | Freehold - Att/Row/Twnhouse |
| Area: | Oxford |
| Municipality: | Woodstock |
| Style: | 2-Storey |
| Lot Size: | 21.30 x 115.10(Feet) |
| Approximate Age: | 0-5 |
| Tax: | $3,697.51 |
| Beds: | 3 |
| Baths: | 3 |
| Fireplace: | N |
| Pool: | None |
Locatin Map:
Payment Calculator:

