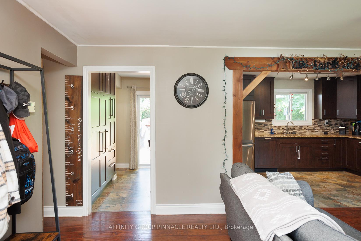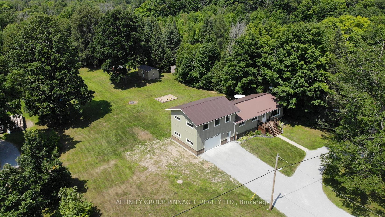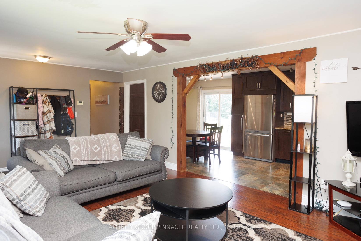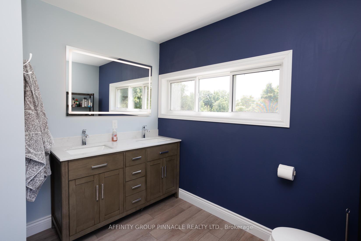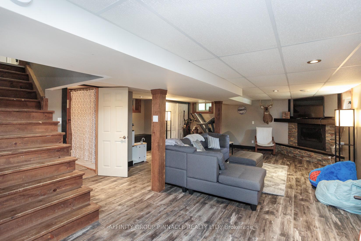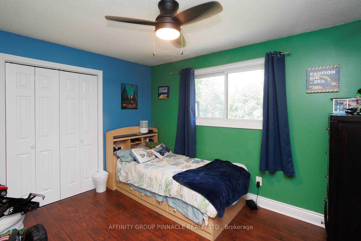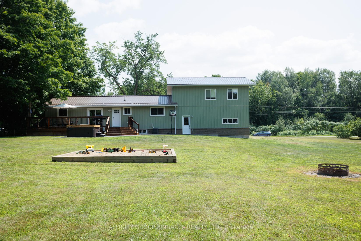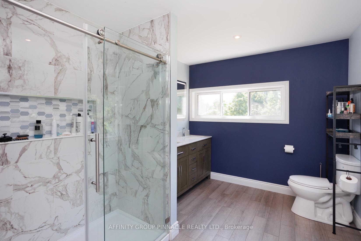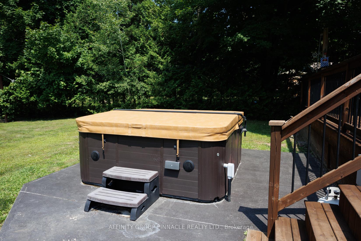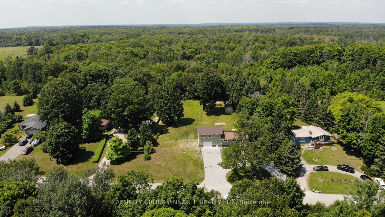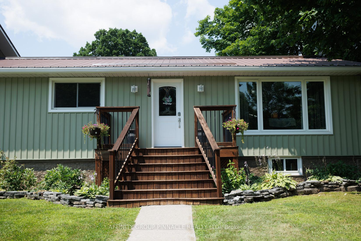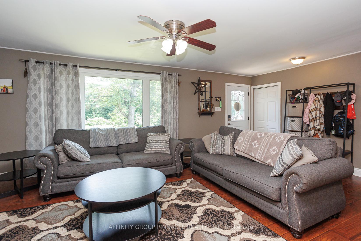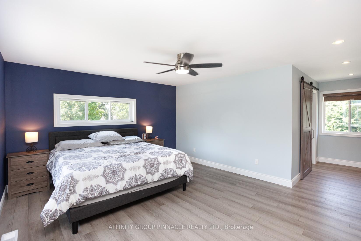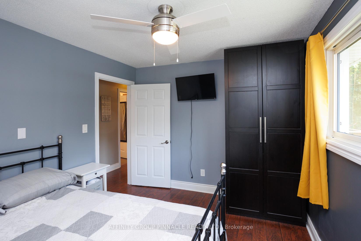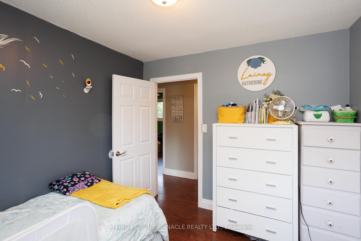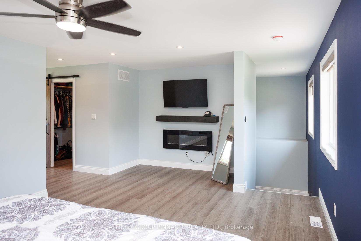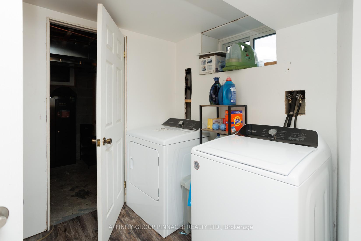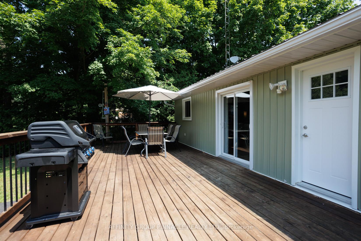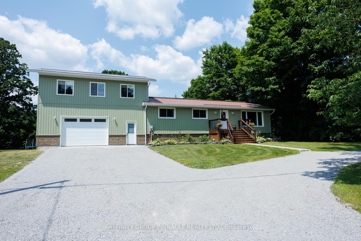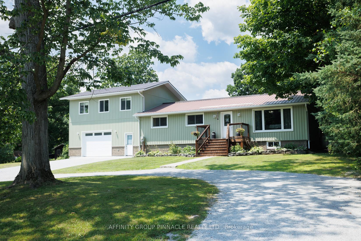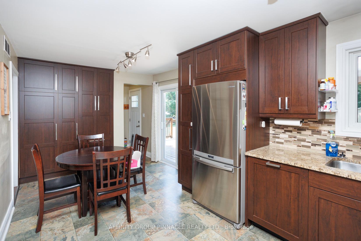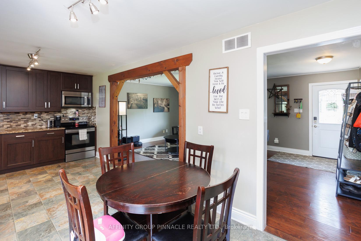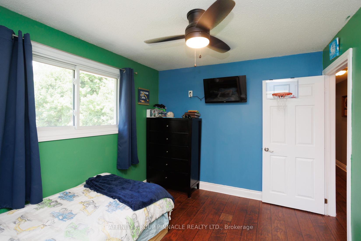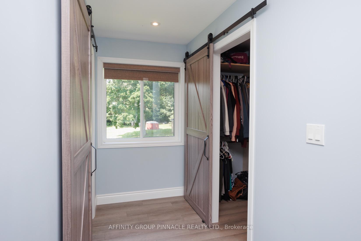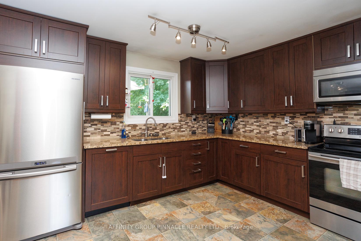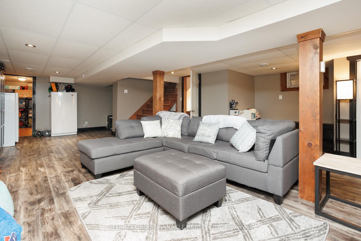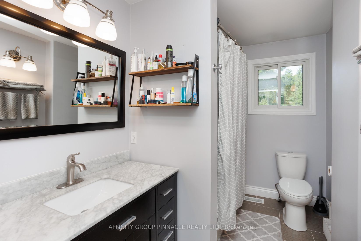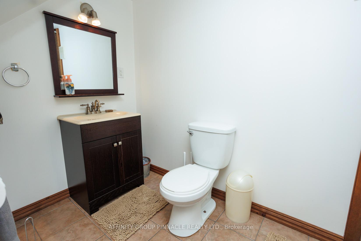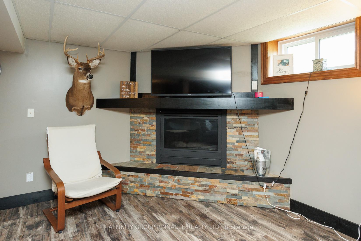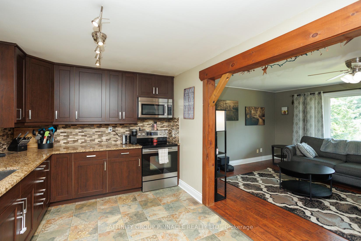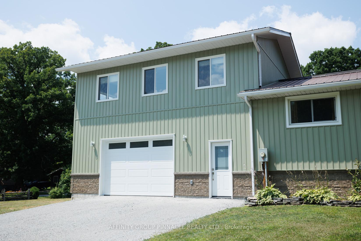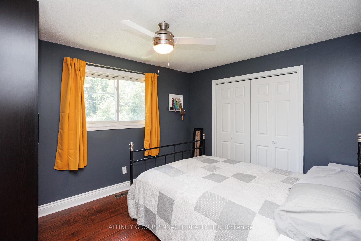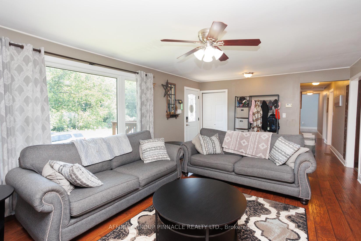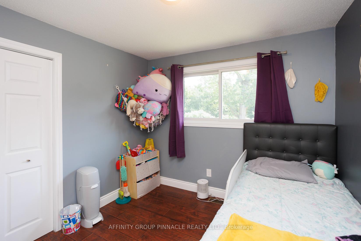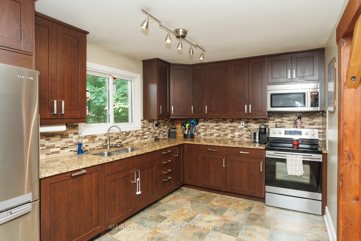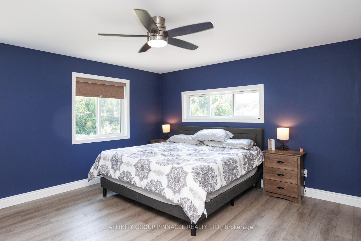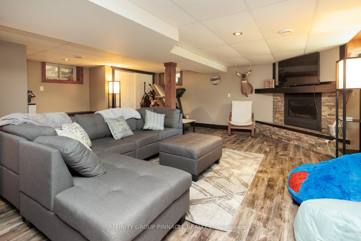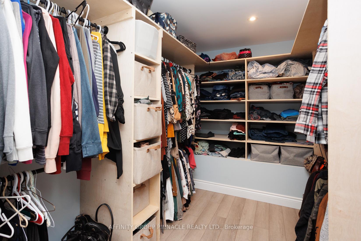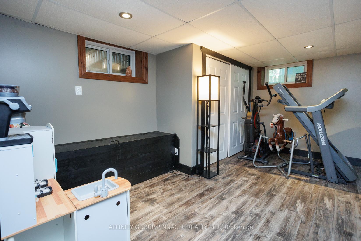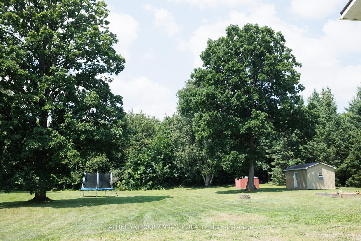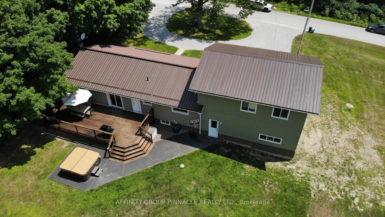$799,900
Available - For Sale
Listing ID: X10929677
671 Balsam Lake Dr , Kawartha Lakes, K0M 2B0, Ontario
| Welcome to 671 Balsam Lake Dr! This fully renovated 4-bedroom, 3-bathroom home offers nearly 3,000 sqft of beautifully finished living space and is completely move-in ready. Recent upgrades include a brand-new septic system (2023), new windows, doors, A/C, an updated kitchen, and a newly completed addition (2024) featuring a spacious garage and a stunning primary bedroom with an ensuite. Step out onto the private back deck and enjoy your meticulously maintained over-an-acre lot. This home is a true gem, showing a 10+ and must be seen in person to be fully appreciated! |
| Price | $799,900 |
| Taxes: | $2006.34 |
| Address: | 671 Balsam Lake Dr , Kawartha Lakes, K0M 2B0, Ontario |
| Lot Size: | 150.00 x 300.00 (Feet) |
| Acreage: | .50-1.99 |
| Directions/Cross Streets: | Hwy 48 & Balsam Lake Dr |
| Rooms: | 6 |
| Rooms +: | 2 |
| Bedrooms: | 4 |
| Bedrooms +: | |
| Kitchens: | 1 |
| Family Room: | Y |
| Basement: | Finished, Full |
| Approximatly Age: | 51-99 |
| Property Type: | Detached |
| Style: | Bungalow-Raised |
| Exterior: | Stone, Vinyl Siding |
| Garage Type: | Attached |
| (Parking/)Drive: | Circular |
| Drive Parking Spaces: | 2 |
| Pool: | None |
| Other Structures: | Garden Shed |
| Approximatly Age: | 51-99 |
| Approximatly Square Footage: | 1500-2000 |
| Property Features: | Lake/Pond, Level, Park |
| Fireplace/Stove: | Y |
| Heat Source: | Propane |
| Heat Type: | Forced Air |
| Central Air Conditioning: | Central Air |
| Laundry Level: | Lower |
| Sewers: | Septic |
| Water: | Well |
| Water Supply Types: | Drilled Well |
| Utilities-Hydro: | Y |
| Utilities-Gas: | N |
| Utilities-Telephone: | Y |
$
%
Years
This calculator is for demonstration purposes only. Always consult a professional
financial advisor before making personal financial decisions.
| Although the information displayed is believed to be accurate, no warranties or representations are made of any kind. |
| AFFINITY GROUP PINNACLE REALTY LTD. |
|
|

Dir:
416-828-2535
Bus:
647-462-9629
| Virtual Tour | Book Showing | Email a Friend |
Jump To:
At a Glance:
| Type: | Freehold - Detached |
| Area: | Kawartha Lakes |
| Municipality: | Kawartha Lakes |
| Neighbourhood: | Kirkfield |
| Style: | Bungalow-Raised |
| Lot Size: | 150.00 x 300.00(Feet) |
| Approximate Age: | 51-99 |
| Tax: | $2,006.34 |
| Beds: | 4 |
| Baths: | 3 |
| Fireplace: | Y |
| Pool: | None |
Locatin Map:
Payment Calculator:

