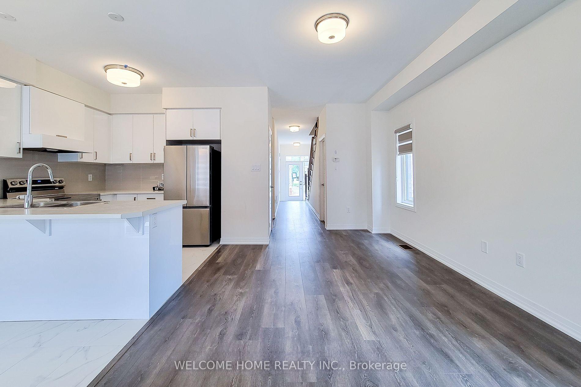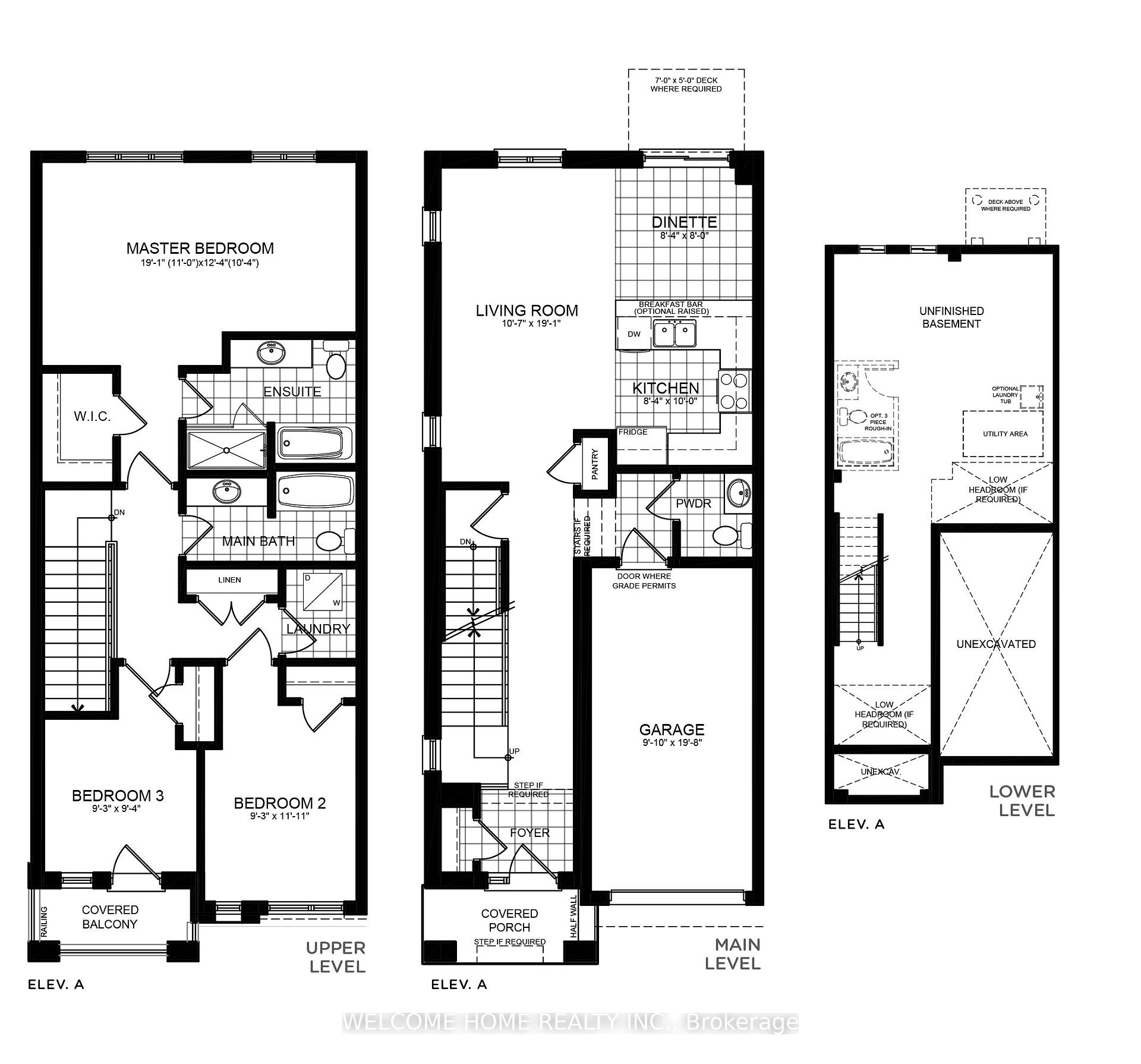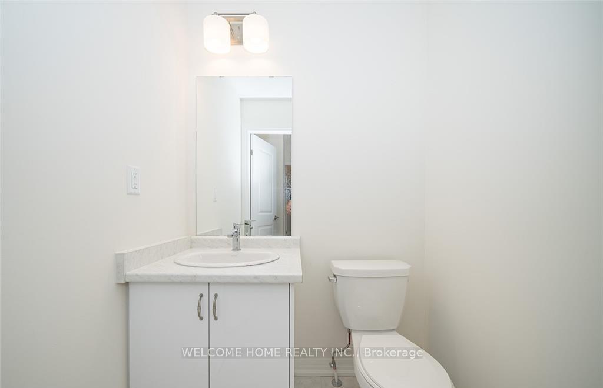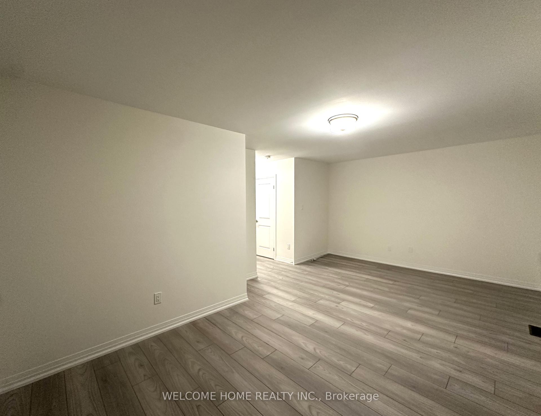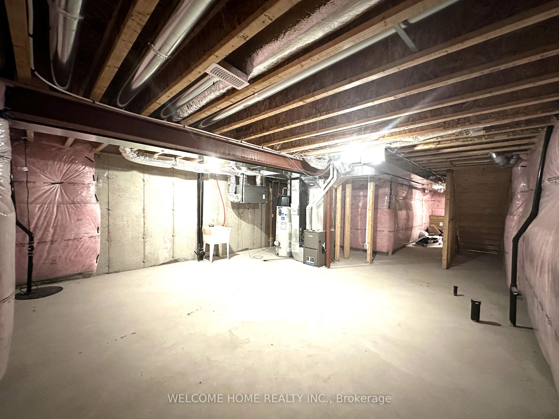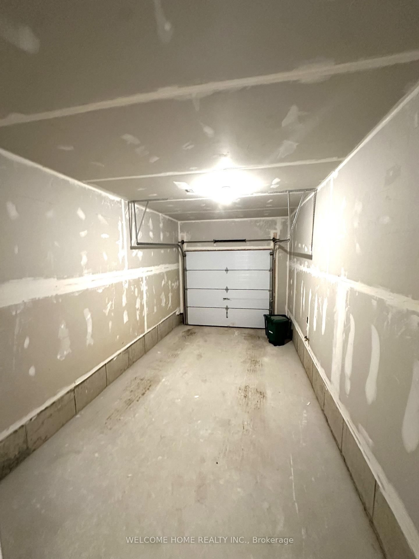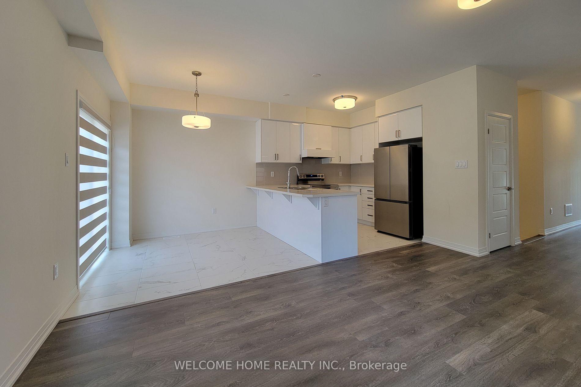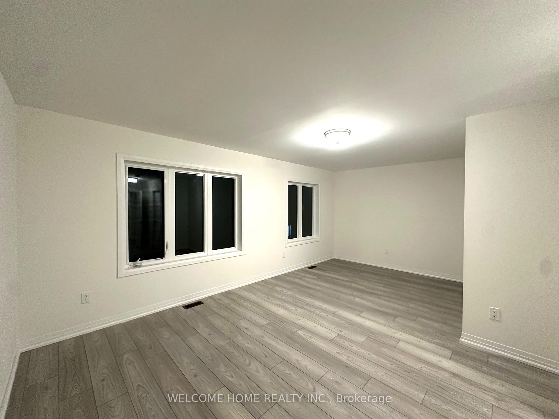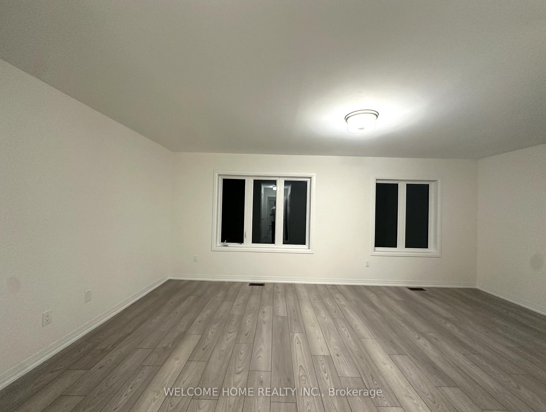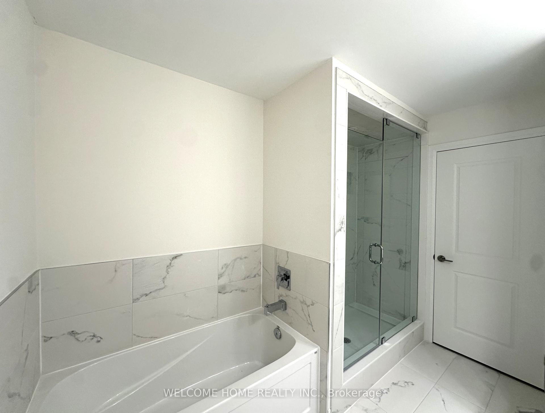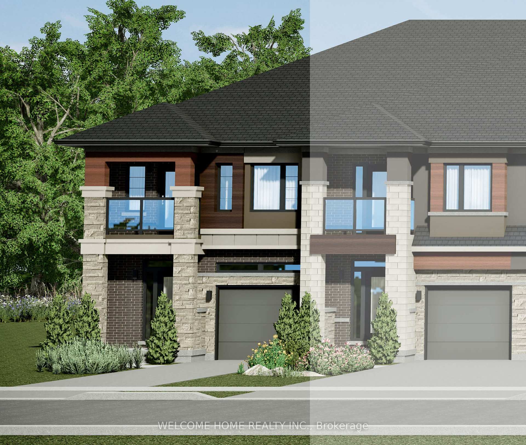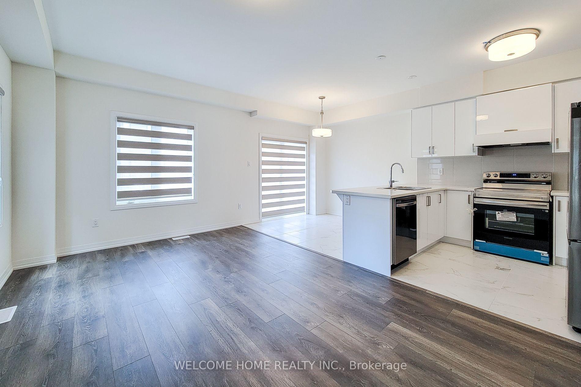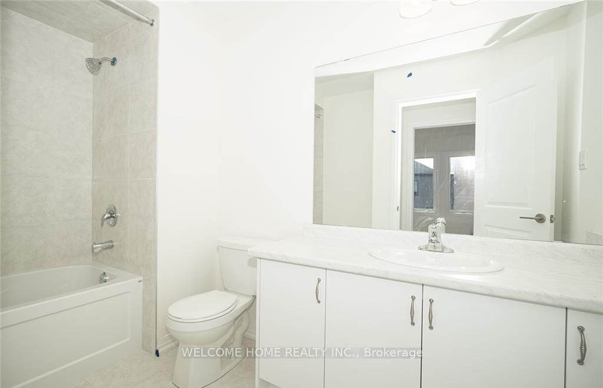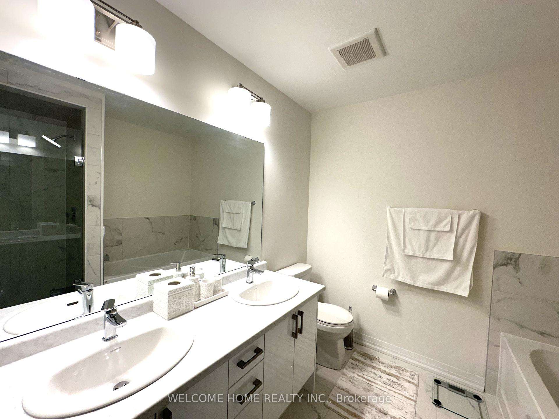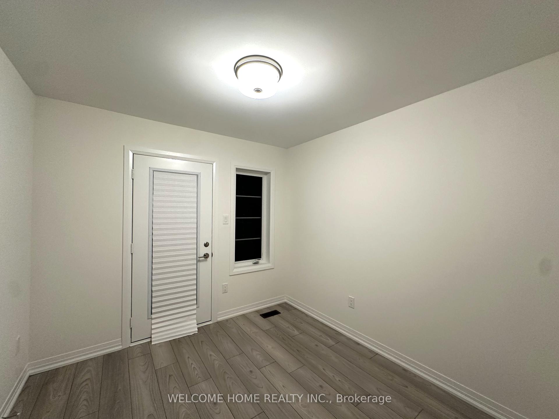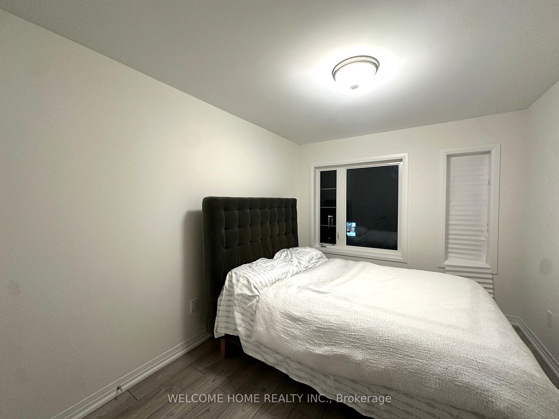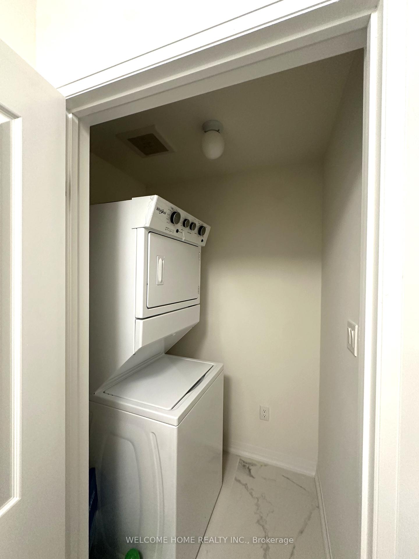$2,399
Available - For Rent
Listing ID: X10929589
33 bowery Rd , Brantford, N3V 0A9, Ontario
| CORNER TOWNHOUSE 3 bedroom, 3 washroom, 2 parking, Almost 1700 Square feet, NO Carpet, Laminate throughout. Open Concept main floor, with WHITE KITCHEN, stainless steal appliances, Walk out to rear deck. Extra Large Primary Bedroom, with 5 Pce Ensuite of Double Sink, standing shower and Tub, Walk in Closet. 2nd Floor Laundry. 3rd bedroom has fully covered Balcony. Spacious unfinished Basement |
| Extras: All Electronic Light fixtures, and Window Coverings, All Applainces |
| Price | $2,399 |
| Address: | 33 bowery Rd , Brantford, N3V 0A9, Ontario |
| Directions/Cross Streets: | HWY 403/OAK ROAD |
| Rooms: | 10 |
| Bedrooms: | 3 |
| Bedrooms +: | |
| Kitchens: | 1 |
| Family Room: | Y |
| Basement: | Unfinished |
| Furnished: | N |
| Approximatly Age: | New |
| Property Type: | Att/Row/Twnhouse |
| Style: | 2-Storey |
| Exterior: | Stucco/Plaster, Vinyl Siding |
| Garage Type: | Attached |
| (Parking/)Drive: | Private |
| Drive Parking Spaces: | 1 |
| Pool: | None |
| Private Entrance: | Y |
| Laundry Access: | Ensuite |
| Approximatly Age: | New |
| Approximatly Square Footage: | 1500-2000 |
| Fireplace/Stove: | Y |
| Heat Source: | Gas |
| Heat Type: | Forced Air |
| Central Air Conditioning: | Central Air |
| Sewers: | Tank |
| Water: | Municipal |
| Although the information displayed is believed to be accurate, no warranties or representations are made of any kind. |
| WELCOME HOME REALTY INC. |
|
|

Dir:
416-828-2535
Bus:
647-462-9629
| Book Showing | Email a Friend |
Jump To:
At a Glance:
| Type: | Freehold - Att/Row/Twnhouse |
| Area: | Brantford |
| Municipality: | Brantford |
| Style: | 2-Storey |
| Approximate Age: | New |
| Beds: | 3 |
| Baths: | 3 |
| Fireplace: | Y |
| Pool: | None |
Locatin Map:

