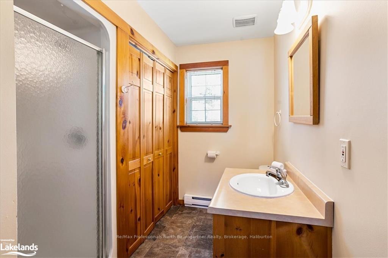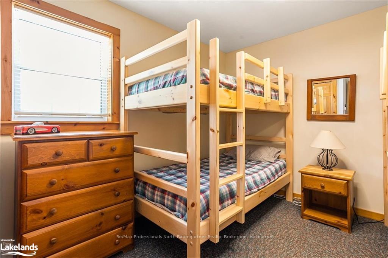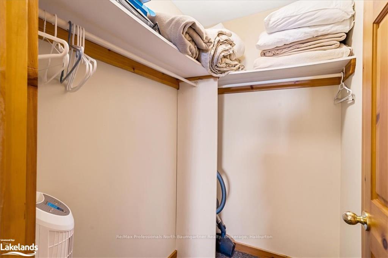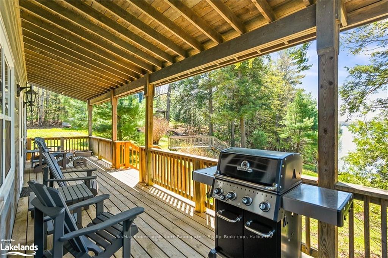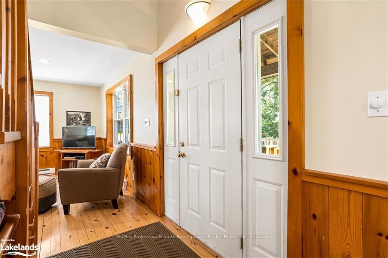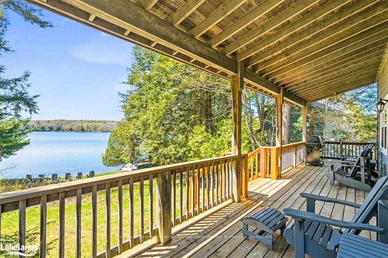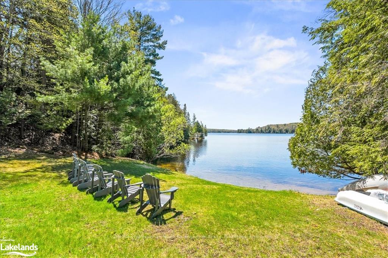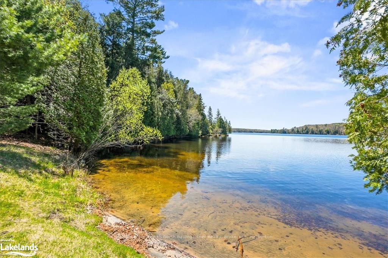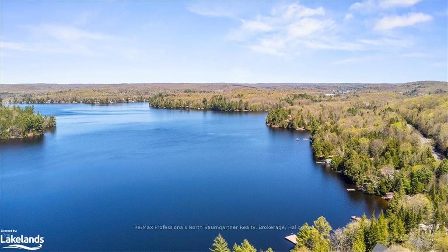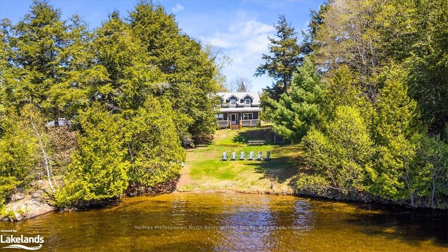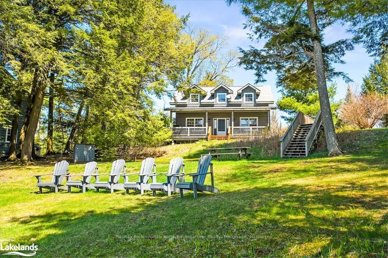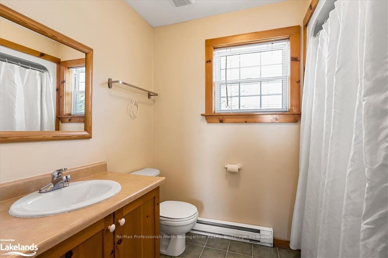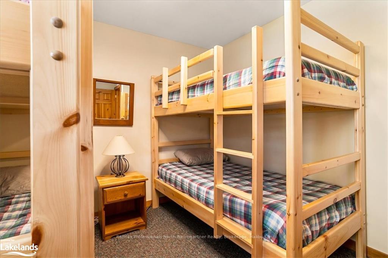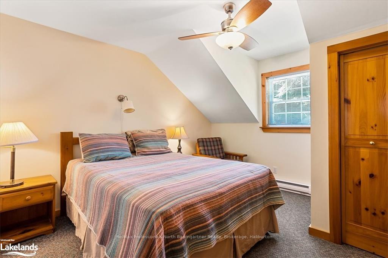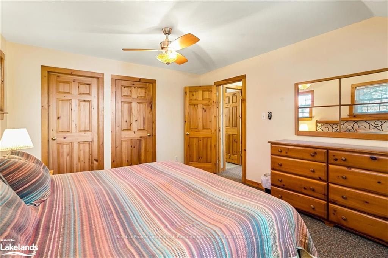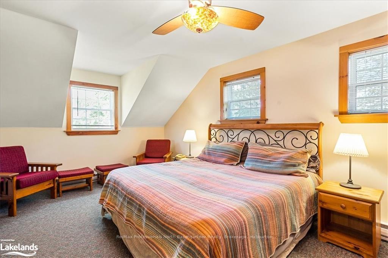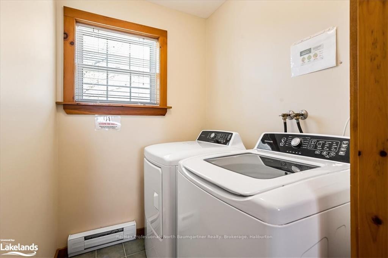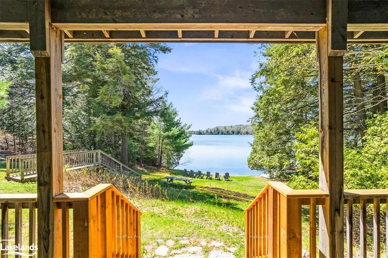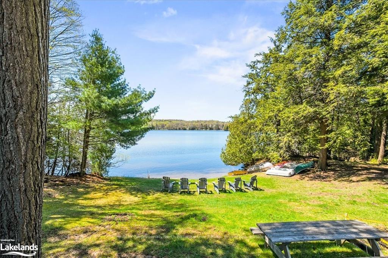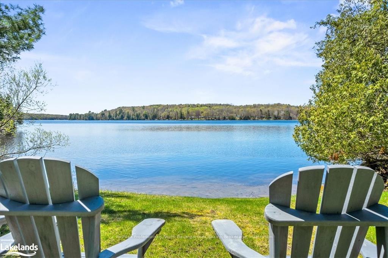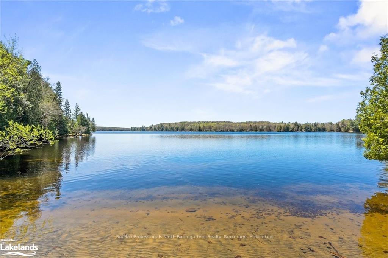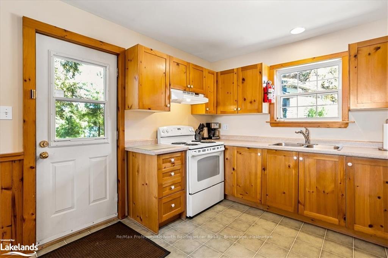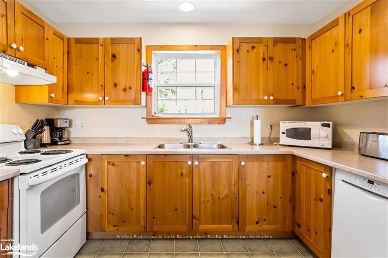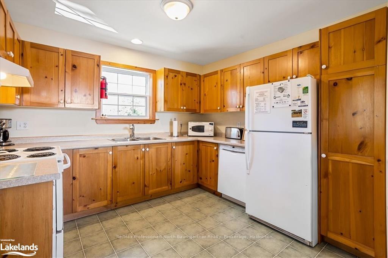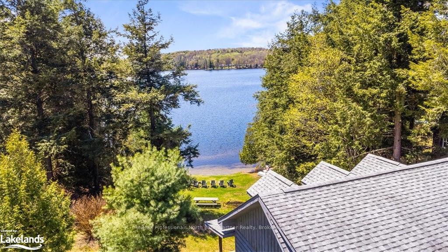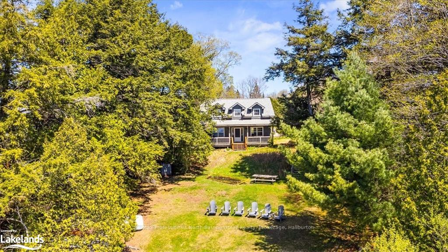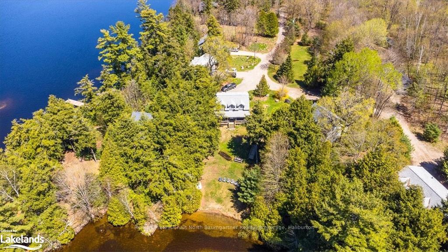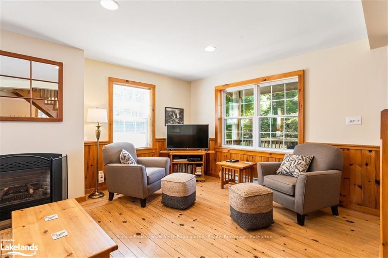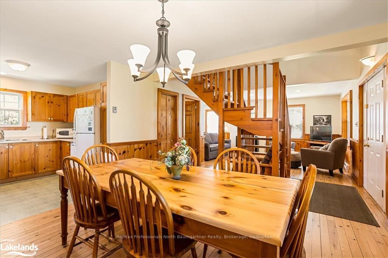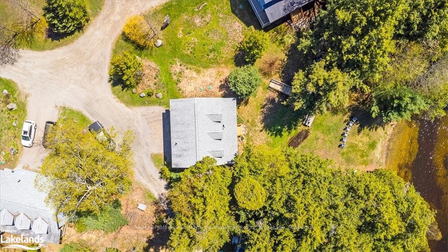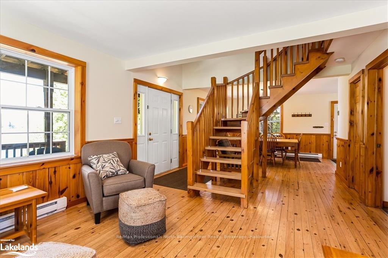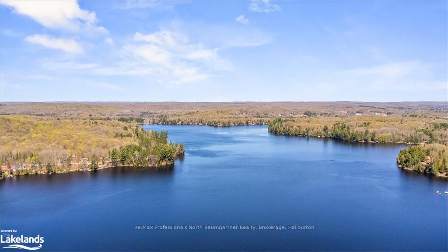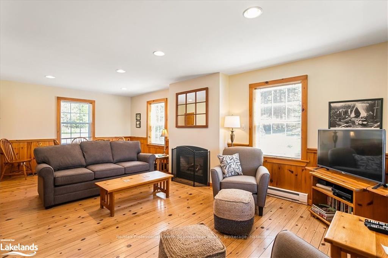$68,500
Available - For Sale
Listing ID: X10901501
1033 CARNEGIE Lane , Unit D, Dysart et al, K0M 1S0, Ontario
| Experience the freedom of fractional ownership with this fully furnished cottage located in Chandler Point on the serene Kashagawigamog Lake. This charming 3-bedroom, 2-bathroom property is just steps away from the sandy beach and a variety of outdoor activities. Simply bring your personal belongings and groceries to relish a carefree cottage lifestyle. The cottage boasts a bright and airy open-concept living area, a cozy covered porch from where you can watch beautiful sunsets, and a gas fireplace that adds warmth and ambiance during cooler evenings. Chandler Point's amenities enhance the lakeside experience; they include a boat dock, the availability of canoes and kayaks, a spacious playing field, and a campfire site strategically located on the point for enjoying spectacular views. Situated on a 5-lake chain, this property is a boater's paradise, offering endless opportunities for exploration and adventure. Enjoy a short boat ride to lakeside restaurants and ice cream. The 2024 fees of $3,930 have already been paid, covering property taxes, maintenance, utilities and weekly cleaning before your arrival. Ownership includes 5 weeks of use throughout the year, making this turn-key property an affordable and maintenance-free way to experience the natural beauty of the Haliburton Highlands. *Cottage is not pet-friendly* |
| Price | $68,500 |
| Taxes: | $0.00 |
| Assessment: | $0 |
| Assessment Year: | 2024 |
| Address: | 1033 CARNEGIE Lane , Unit D, Dysart et al, K0M 1S0, Ontario |
| Apt/Unit: | D |
| Acreage: | 5-9.99 |
| Directions/Cross Streets: | Gelert Rd. to Kashagawigamog Lake Rd. to Carnegie Lane to Cottage D. |
| Rooms: | 10 |
| Rooms +: | 0 |
| Bedrooms: | 3 |
| Bedrooms +: | 0 |
| Kitchens: | 1 |
| Kitchens +: | 0 |
| Basement: | Crawl Space, Unfinished |
| Approximatly Age: | 16-30 |
| Property Type: | Detached |
| Style: | 2-Storey |
| Exterior: | Wood |
| (Parking/)Drive: | Private |
| Drive Parking Spaces: | 2 |
| Pool: | None |
| Approximatly Age: | 16-30 |
| Property Features: | Golf, Hospital |
| Fireplace/Stove: | Y |
| Heat Source: | Gas |
| Heat Type: | Baseboard |
| Central Air Conditioning: | None |
| Elevator Lift: | N |
| Water Supply Types: | Lake/River |
| Utilities-Hydro: | Y |
| Utilities-Telephone: | Y |
$
%
Years
This calculator is for demonstration purposes only. Always consult a professional
financial advisor before making personal financial decisions.
| Although the information displayed is believed to be accurate, no warranties or representations are made of any kind. |
| Re/Max Professionals North Baumgartner Realty, Brokerage, Ha |
|
|

Dir:
416-828-2535
Bus:
647-462-9629
| Book Showing | Email a Friend |
Jump To:
At a Glance:
| Type: | Freehold - Detached |
| Area: | Haliburton |
| Municipality: | Dysart et al |
| Style: | 2-Storey |
| Approximate Age: | 16-30 |
| Beds: | 3 |
| Baths: | 2 |
| Fireplace: | Y |
| Pool: | None |
Locatin Map:
Payment Calculator:

