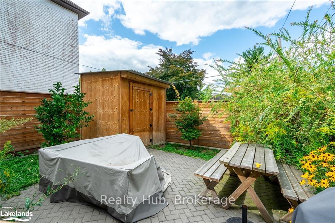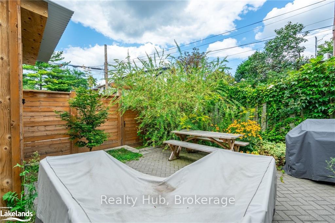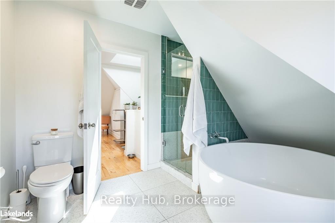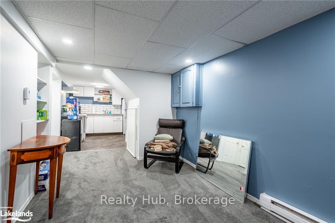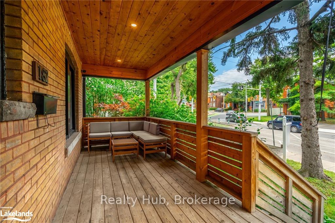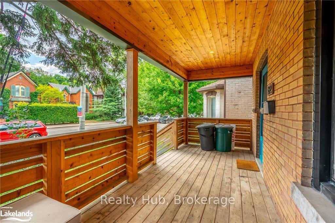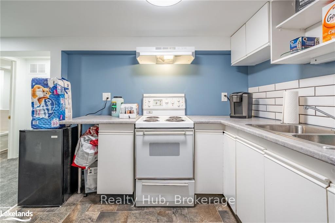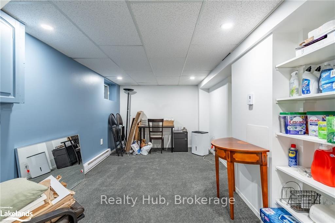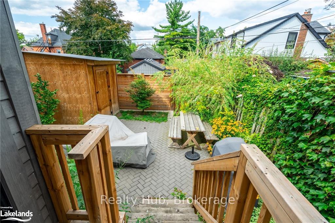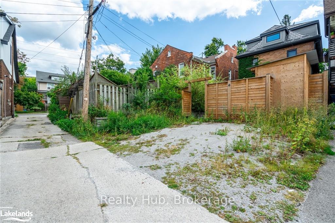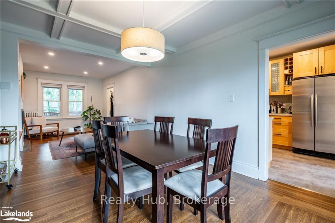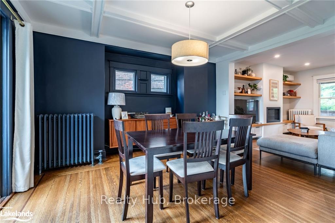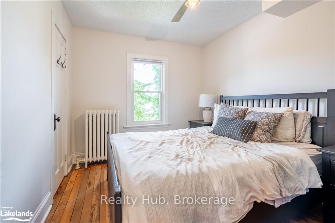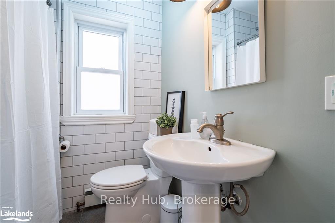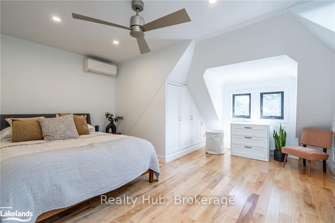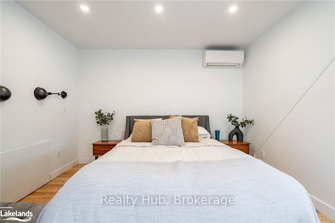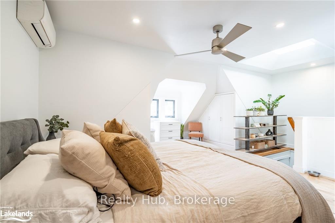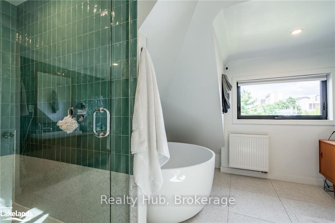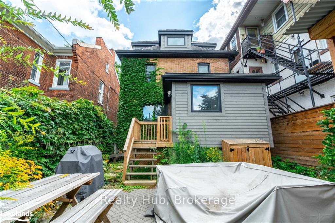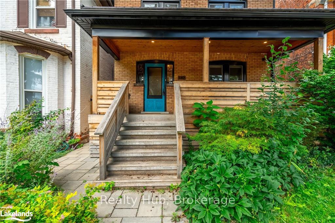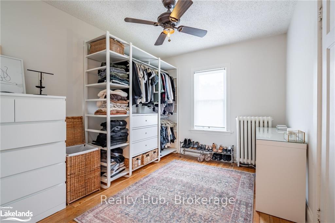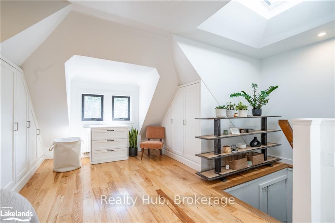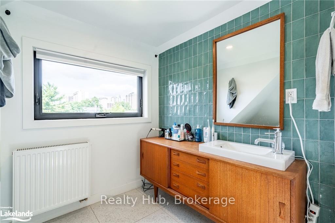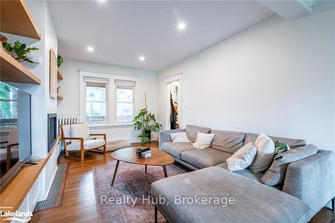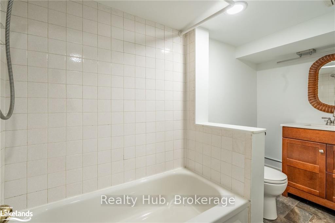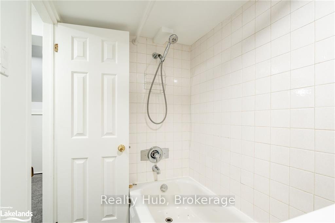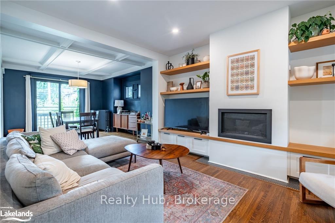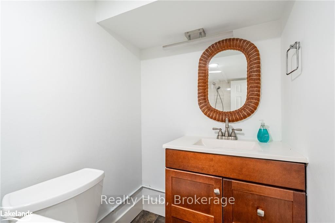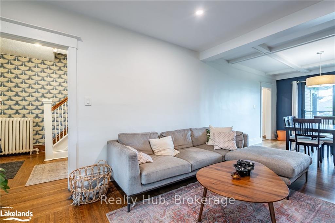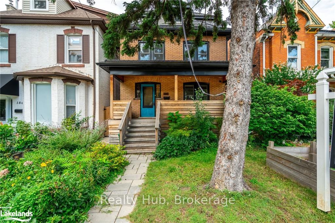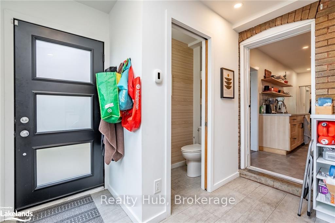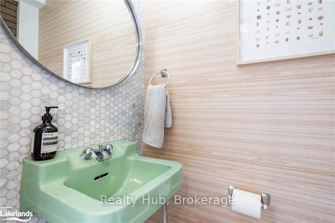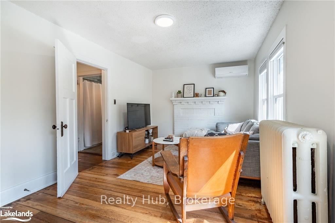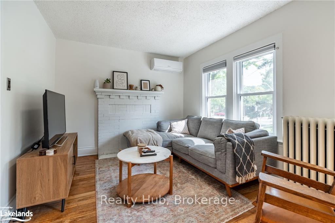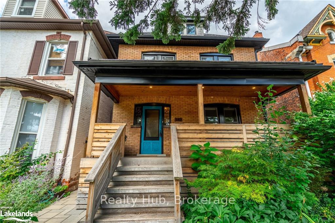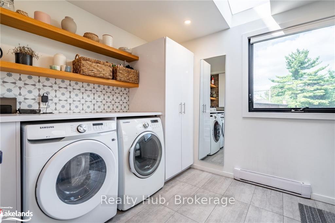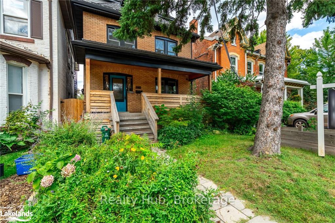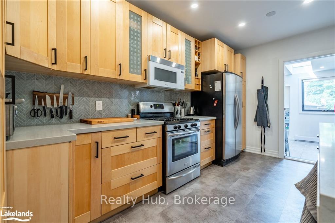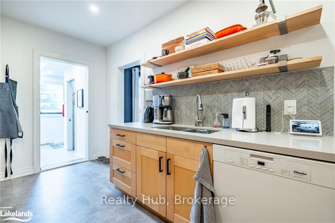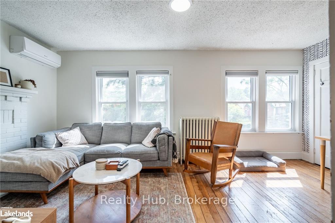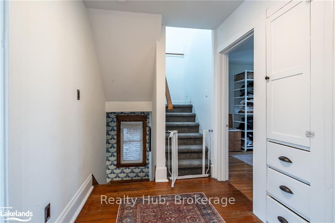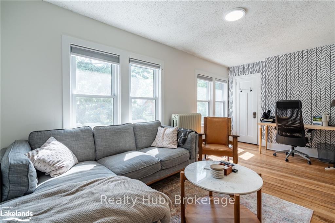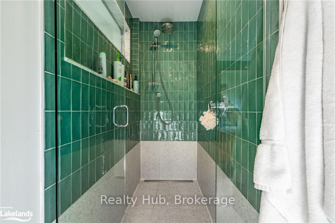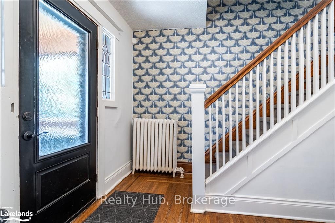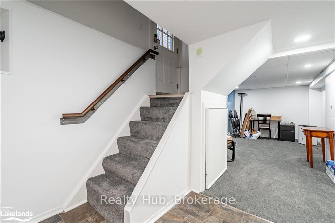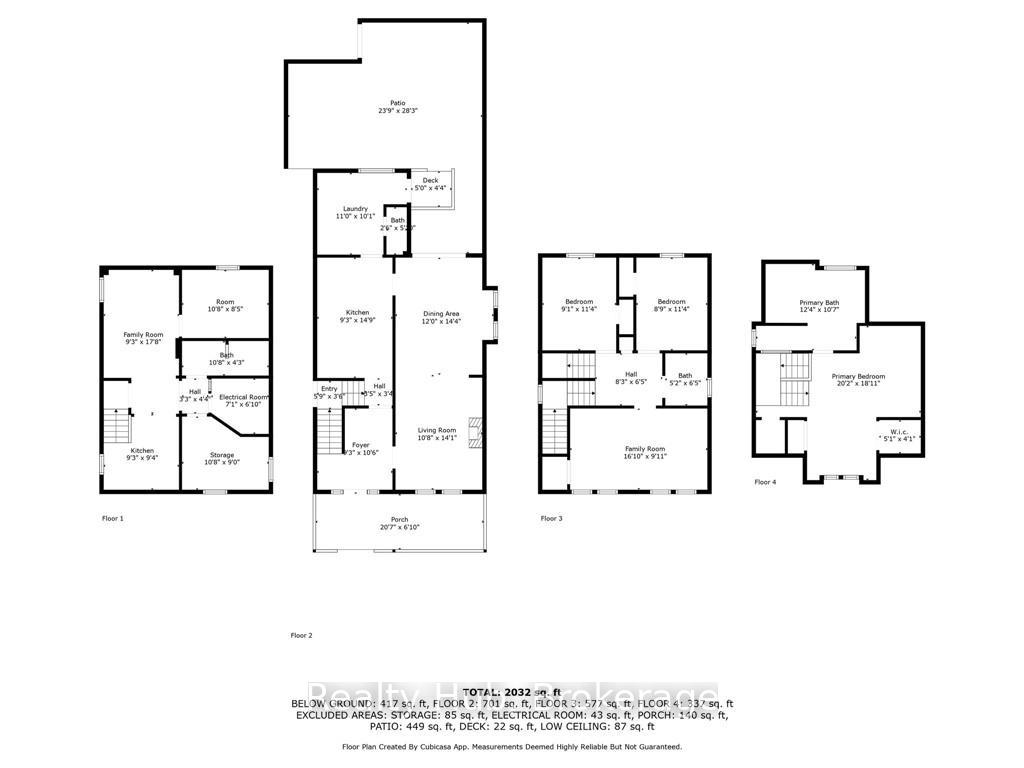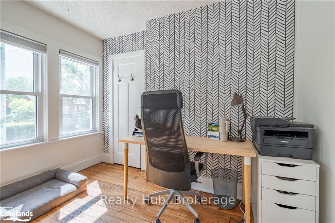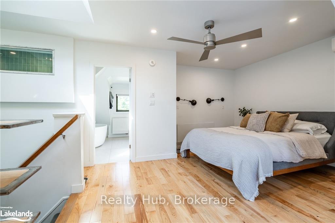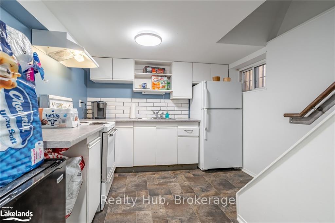$1,225,000
Available - For Sale
Listing ID: X10898267
182 HERKIMER St , Hamilton, L8P 2H6, Ontario
| Welcome to this magnificent Kirkendall home that perfectly blends style, comfort, and functionality! This stunning 4-bedroom family home is packed with valuable features and thoughtful upgrades, making it an ideal choice for modern living. As you approach, you'll be greeted by a charming covered front porch, complete with a sleek wooden railing that creates a cozy, private outdoor living space. Step inside to discover the open-concept living and dining rooms, where a modern gas fireplace with a built-in entertainment unit takes centre stage. The beamed ceiling adds a touch of elegance, while double glass patio doors invite natural light and provide easy access to the outdoors. The kitchen is a chef's delight, offering ample cupboard space, Caesarstone countertops, and stainless steel appliances. A convenient mudroom features in-floor heating, laundry facilities, and a powder room, leading to a superb rear entrance. The professionally designed and landscaped backyard is a true retreat, with two spacious parking spaces, a fully fenced yard, patio, garden beds, and storage sheds. Upstairs, the second floor boasts three generously sized bedrooms and an updated full bathroom with classic subway tile and a jacuzzi tub with a shower. The third floor is a masterpiece, offering a private bedroom suite with a bright and spacious layout. This suite features beautiful White Ash flooring, an office nook, and a luxurious ensuite with a round soaker tub, walk-in shower, vintage vanity, marble accents, and modern Terrazzo flooring. The fully finished lower level adds even more versatility, complete with a kitchenette and full bath, making it perfect for guests, in-laws, or a teen retreat, with its own separate side entrance. Situated in the highly sought-after Kirkendall neighborhood, this home offers easy access to all amenities, great schools, and a walkable lifestyle. Don't miss out on this truly magnificent home it's the perfect place to create lasting memories. |
| Price | $1,225,000 |
| Taxes: | $6535.00 |
| Assessment: | $459000 |
| Assessment Year: | 2024 |
| Address: | 182 HERKIMER St , Hamilton, L8P 2H6, Ontario |
| Lot Size: | 26.89 x 105.96 (Feet) |
| Acreage: | < .50 |
| Directions/Cross Streets: | SOUTH ON DUNDURN - LEFT ON HERKIMER |
| Rooms: | 15 |
| Rooms +: | 7 |
| Bedrooms: | 4 |
| Bedrooms +: | 1 |
| Kitchens: | 1 |
| Kitchens +: | 1 |
| Basement: | Finished, Sep Entrance |
| Property Type: | Detached |
| Style: | 3-Storey |
| Exterior: | Brick |
| Garage Type: | Lane |
| (Parking/)Drive: | Other |
| Drive Parking Spaces: | 2 |
| Pool: | None |
| Laundry Access: | Ensuite |
| Property Features: | Hospital |
| Fireplace/Stove: | Y |
| Heat Source: | Gas |
| Heat Type: | Forced Air |
| Central Air Conditioning: | Wall Unit |
| Elevator Lift: | N |
| Sewers: | Sewers |
| Water: | Municipal |
$
%
Years
This calculator is for demonstration purposes only. Always consult a professional
financial advisor before making personal financial decisions.
| Although the information displayed is believed to be accurate, no warranties or representations are made of any kind. |
| Realty Hub, Brokerage |
|
|

Dir:
416-828-2535
Bus:
647-462-9629
| Virtual Tour | Book Showing | Email a Friend |
Jump To:
At a Glance:
| Type: | Freehold - Detached |
| Area: | Hamilton |
| Municipality: | Hamilton |
| Neighbourhood: | Kirkendall |
| Style: | 3-Storey |
| Lot Size: | 26.89 x 105.96(Feet) |
| Tax: | $6,535 |
| Beds: | 4+1 |
| Baths: | 4 |
| Fireplace: | Y |
| Pool: | None |
Locatin Map:
Payment Calculator:

