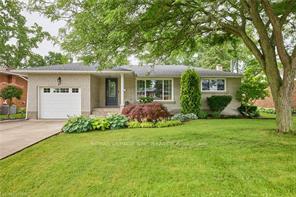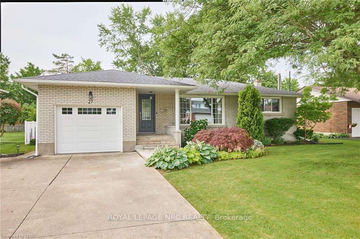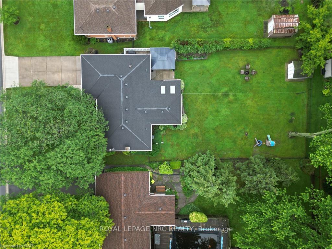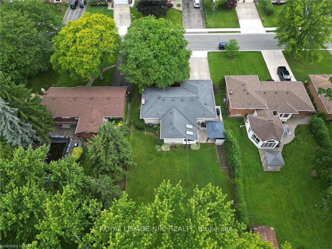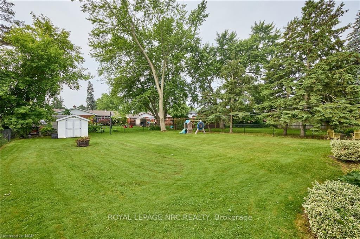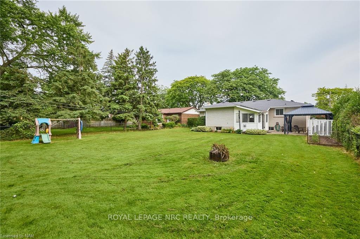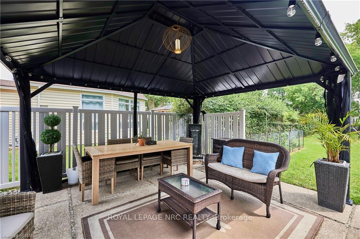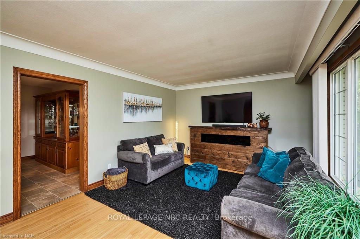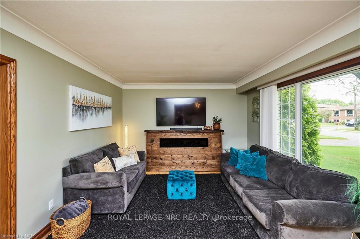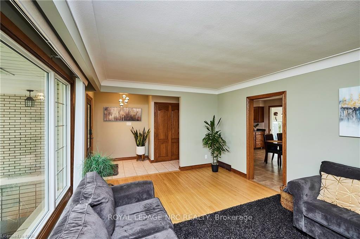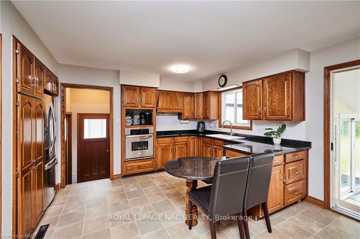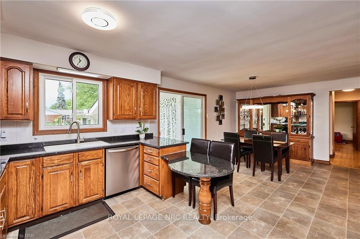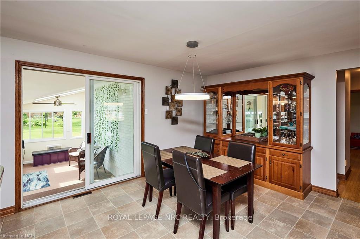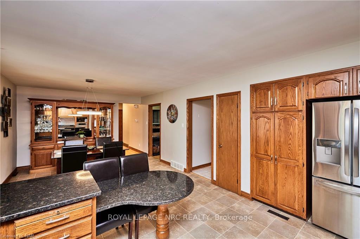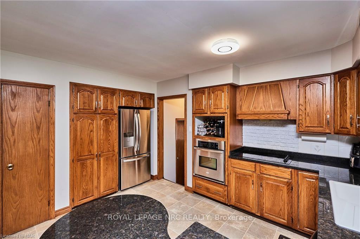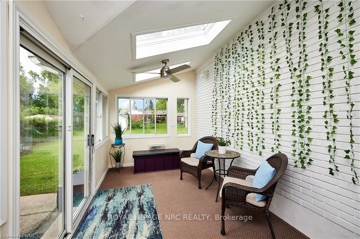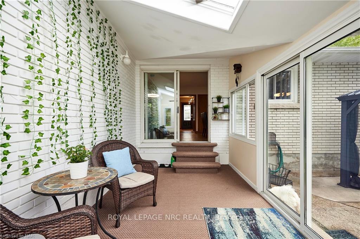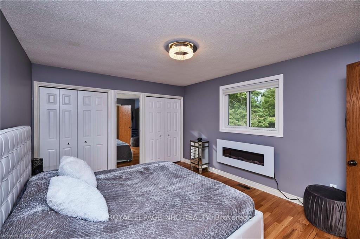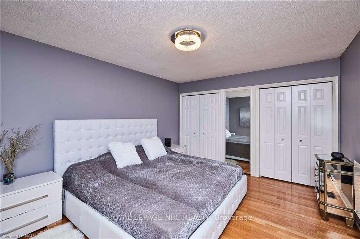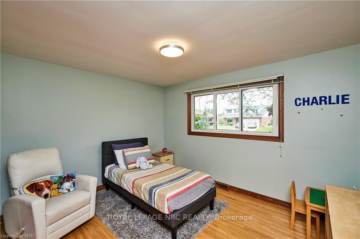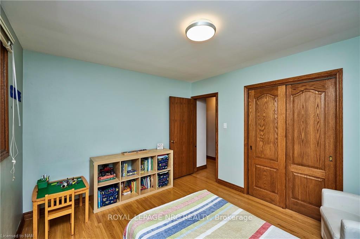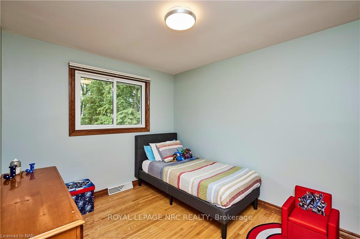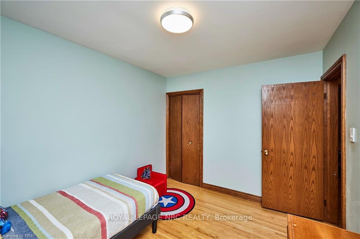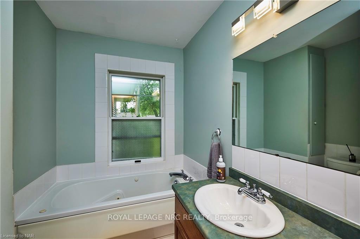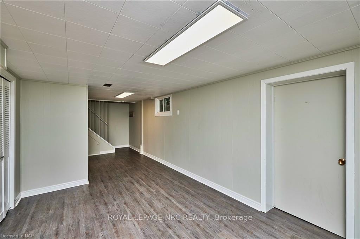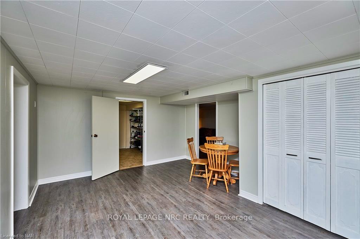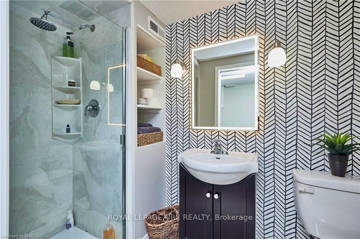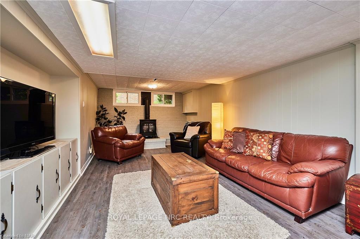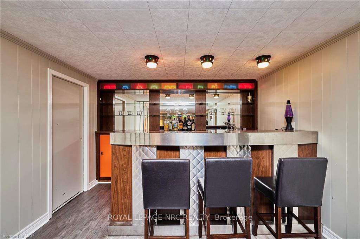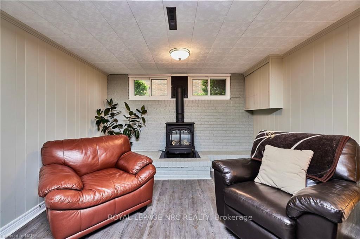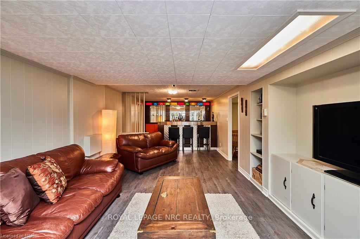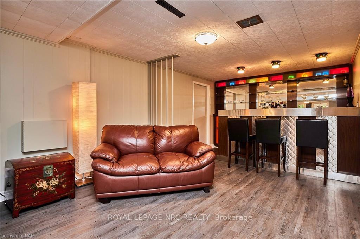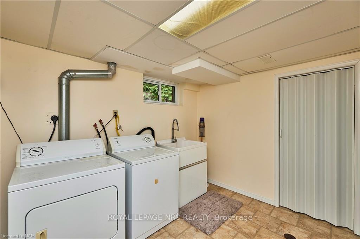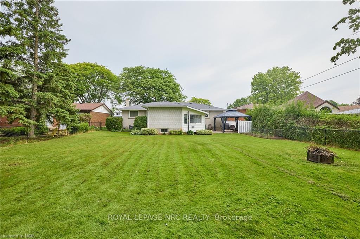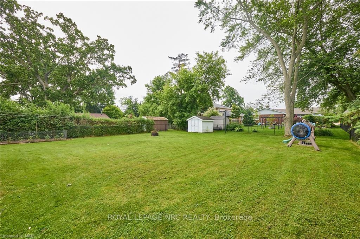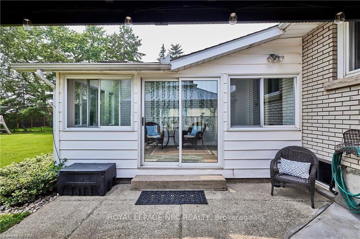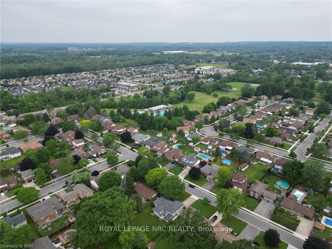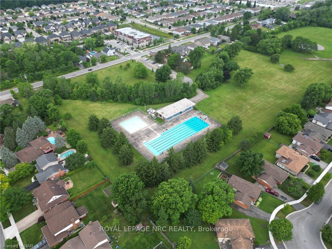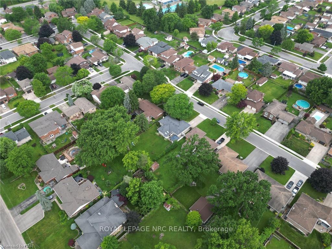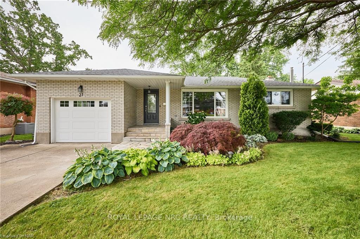$734,900
Available - For Sale
Listing ID: X9380963
27 Walts St , Welland, L3C 4J4, Ontario
| Welcome to 27 Walts Street! This move in ready 3 bedroom 2 bathroom bungalow is located on a beautiful tree lined street in a quiet mature neighbourhood. Set on a stunning 67 ft x 165 ft lot there is more than enough space for your family to play, laugh and enjoy. The main floor of the home offers gleaming hardwood and tile floors, a large living room, a massive eat in kitchen with granite counters & oak cabinets, 3 large bedrooms and a full bathroom. Just off the kitchen you will find a bright and spacious heated 4 season sunroom with access to the home's pergola covered patio. Travel downstairs to find a large games area, huge rec room with gas fireplace & awesome retro bar, the laundry room, a large storage area (could be finished into an additional bedroom or workshop), an update 3 piece bathroom and a cold cellar. A separate entrance to the basement from the side of the home makes for great in-law suite/rental potential. Furnace updated last year. Only a short walk to beautiful Maple Park that offers a swimming pool, splash pad, play structures, baseball diamonds and more! Don't miss this bungalow! |
| Price | $734,900 |
| Taxes: | $4401.76 |
| Assessment: | $244000 |
| Assessment Year: | 2024 |
| Address: | 27 Walts St , Welland, L3C 4J4, Ontario |
| Lot Size: | 67.00 x 165.00 (Feet) |
| Acreage: | < .50 |
| Directions/Cross Streets: | Walts Street & Clare Avenue |
| Rooms: | 6 |
| Bedrooms: | 3 |
| Bedrooms +: | |
| Kitchens: | 1 |
| Family Room: | N |
| Basement: | Full, Part Fin |
| Approximatly Age: | 51-99 |
| Property Type: | Detached |
| Style: | Bungalow |
| Exterior: | Brick |
| Garage Type: | Attached |
| (Parking/)Drive: | Pvt Double |
| Drive Parking Spaces: | 4 |
| Pool: | None |
| Other Structures: | Garden Shed |
| Approximatly Age: | 51-99 |
| Approximatly Square Footage: | 1100-1500 |
| Property Features: | Golf, Hospital, Park, Place Of Worship, School Bus Route |
| Fireplace/Stove: | Y |
| Heat Source: | Gas |
| Heat Type: | Forced Air |
| Central Air Conditioning: | Central Air |
| Laundry Level: | Lower |
| Elevator Lift: | N |
| Sewers: | Sewers |
| Water: | Municipal |
| Utilities-Cable: | Y |
| Utilities-Hydro: | Y |
| Utilities-Gas: | Y |
| Utilities-Telephone: | Y |
$
%
Years
This calculator is for demonstration purposes only. Always consult a professional
financial advisor before making personal financial decisions.
| Although the information displayed is believed to be accurate, no warranties or representations are made of any kind. |
| ROYAL LEPAGE NRC REALTY |
|
|

Dir:
416-828-2535
Bus:
647-462-9629
| Book Showing | Email a Friend |
Jump To:
At a Glance:
| Type: | Freehold - Detached |
| Area: | Niagara |
| Municipality: | Welland |
| Style: | Bungalow |
| Lot Size: | 67.00 x 165.00(Feet) |
| Approximate Age: | 51-99 |
| Tax: | $4,401.76 |
| Beds: | 3 |
| Baths: | 2 |
| Fireplace: | Y |
| Pool: | None |
Locatin Map:
Payment Calculator:

