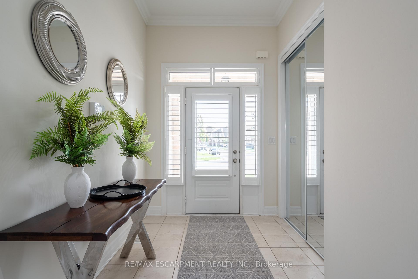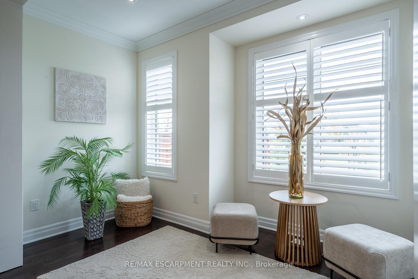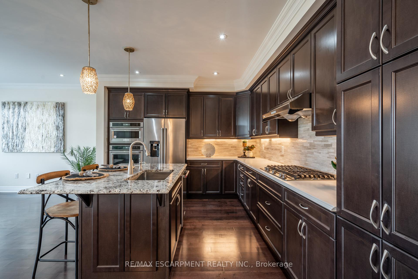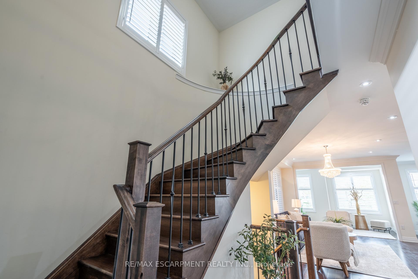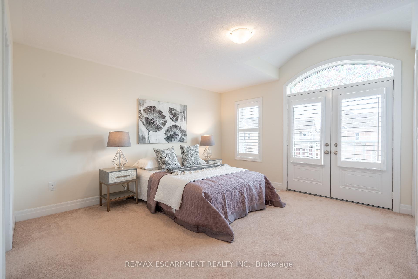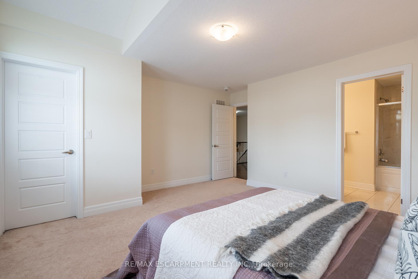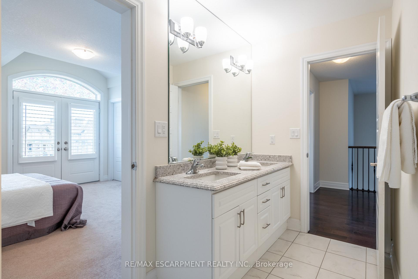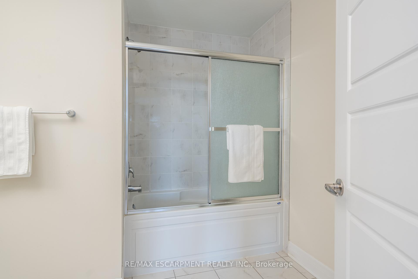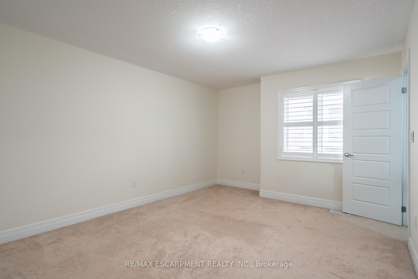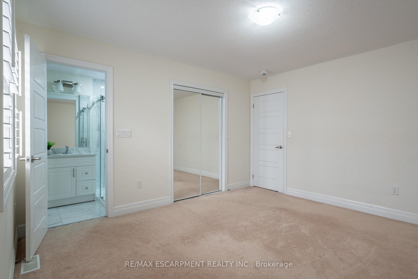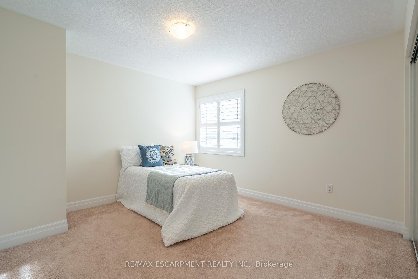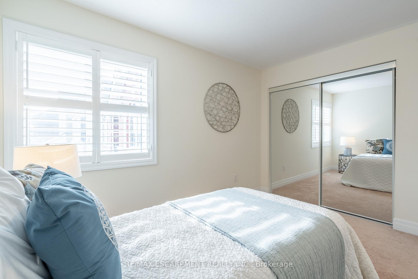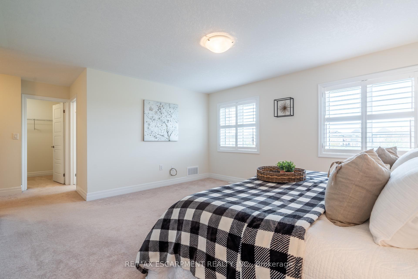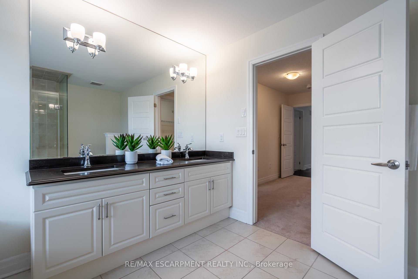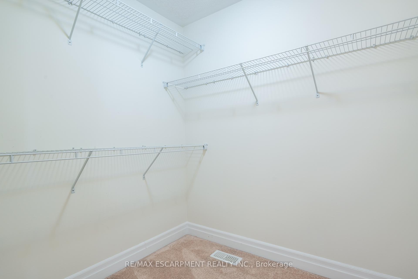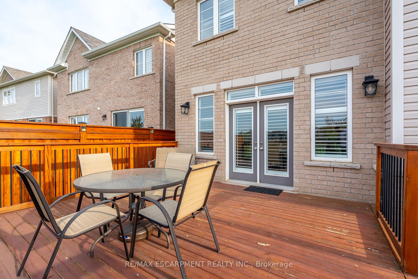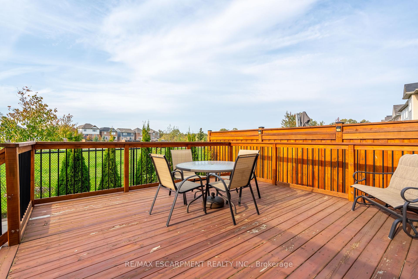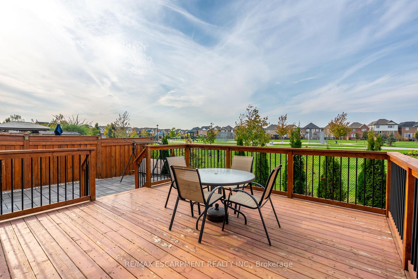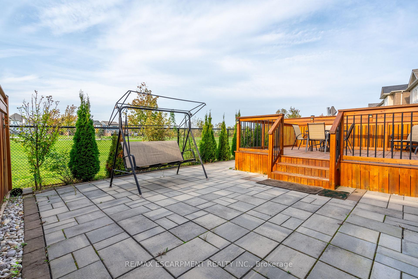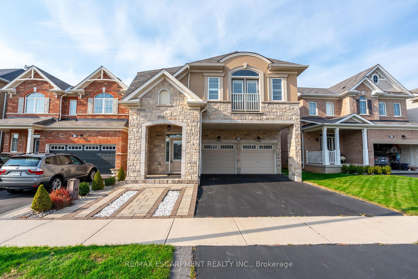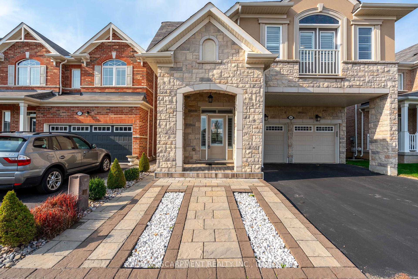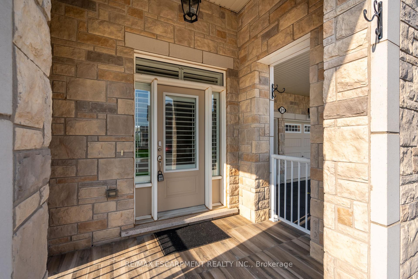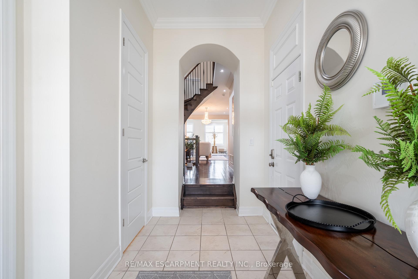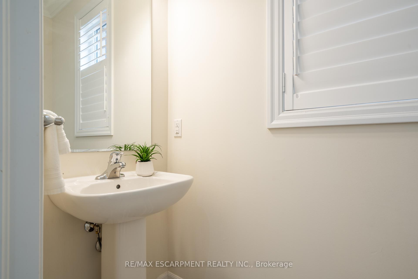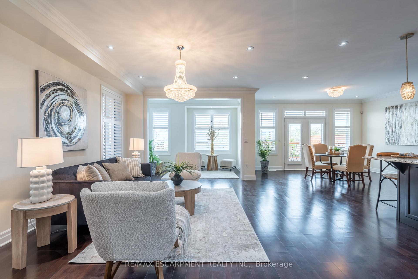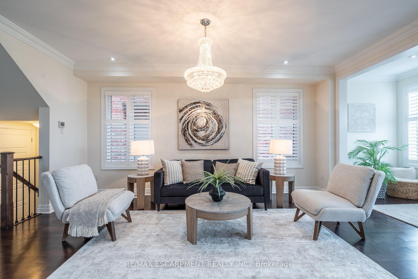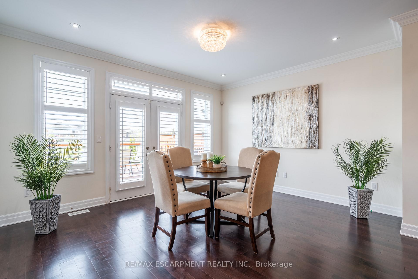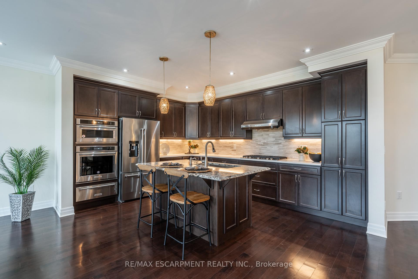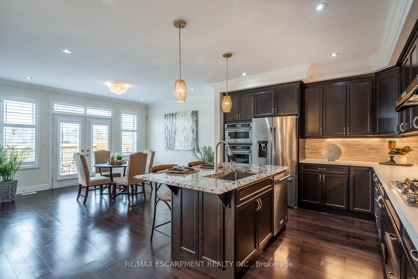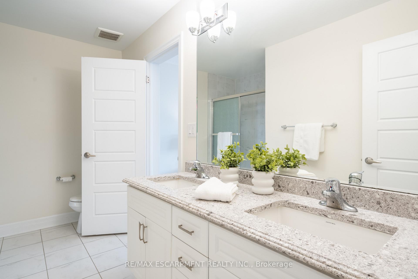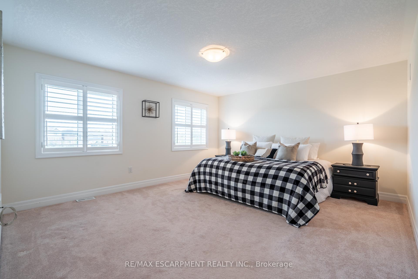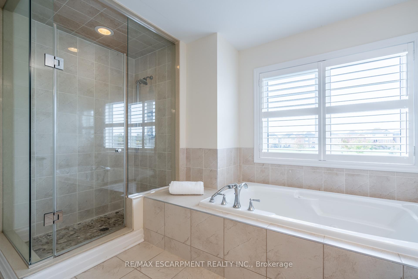$1,399,900
Available - For Sale
Listing ID: X9396930
31 Forest Ridge Ave , Hamilton, L8B 1V5, Ontario
| This exquisite 4-bed, 3.5-bath French Chateau-style home in East Waterdown blends elegance & modern comfort. Backing onto Cranberry Hill Park, this property offers a picturesque setting perfect for families & nature lovers. The stone/stucco exterior sets a charming tone complemented by the 2-car garage & double driveway. Step inside to discover an entryway with its soaring ceilings, a main floor that boasts smooth ceilings, hardwood floors & a hardwood staircase adorned with wrought iron railings. Enjoy an open-concept layout featuring a living, dining area & office nook. The kitchen showcases extended height cabinets, quartz counters, tile backsplash & high-end stainless-steel appliances including a built-in range, wall oven & microwave. The kitchen island has granite counters & breakfast bar, ideal for casual dining or gatherings. Wood California shutters, LED pot lights, crown mouldings & upgraded baseboards add a touch of luxury. Upstairs, find a large primary suite with dual walk-in closets & a luxurious 5-pc ensuite with a separate jetted tub. You will also find 3 additional large beds, one with 3pc ensuite & a 5-pc main bath with ensuite privileges. A convenient laundry room completes this fantastic level. Step outside to your private backyard retreat where you can enjoy sunsets from the large deck or host gatherings on the stone patio, while overlooking Cranberry Hill Park. Close to amenities in town, parks, GO stations & QEW/403/407. RSA |
| Price | $1,399,900 |
| Taxes: | $8094.24 |
| Address: | 31 Forest Ridge Ave , Hamilton, L8B 1V5, Ontario |
| Lot Size: | 38.32 x 89.74 (Feet) |
| Acreage: | < .50 |
| Directions/Cross Streets: | Dundas St E to Spring Creek Dr to Forest Ridge Ave |
| Rooms: | 8 |
| Bedrooms: | 4 |
| Bedrooms +: | |
| Kitchens: | 1 |
| Family Room: | N |
| Basement: | Full, Unfinished |
| Approximatly Age: | 6-15 |
| Property Type: | Detached |
| Style: | 2-Storey |
| Exterior: | Brick |
| Garage Type: | Attached |
| (Parking/)Drive: | Pvt Double |
| Drive Parking Spaces: | 2 |
| Pool: | None |
| Approximatly Age: | 6-15 |
| Approximatly Square Footage: | 2500-3000 |
| Property Features: | Fenced Yard, Golf, Level, Park, Public Transit |
| Fireplace/Stove: | N |
| Heat Source: | Gas |
| Heat Type: | Forced Air |
| Central Air Conditioning: | Central Air |
| Laundry Level: | Upper |
| Elevator Lift: | N |
| Sewers: | Sewers |
| Water: | Municipal |
$
%
Years
This calculator is for demonstration purposes only. Always consult a professional
financial advisor before making personal financial decisions.
| Although the information displayed is believed to be accurate, no warranties or representations are made of any kind. |
| RE/MAX ESCARPMENT REALTY INC. |
|
|

Dir:
416-828-2535
Bus:
647-462-9629
| Book Showing | Email a Friend |
Jump To:
At a Glance:
| Type: | Freehold - Detached |
| Area: | Hamilton |
| Municipality: | Hamilton |
| Neighbourhood: | Waterdown |
| Style: | 2-Storey |
| Lot Size: | 38.32 x 89.74(Feet) |
| Approximate Age: | 6-15 |
| Tax: | $8,094.24 |
| Beds: | 4 |
| Baths: | 4 |
| Fireplace: | N |
| Pool: | None |
Locatin Map:
Payment Calculator:

