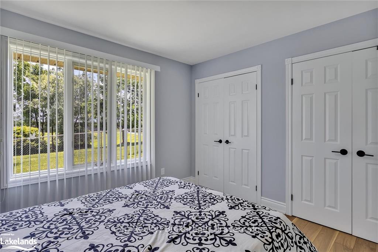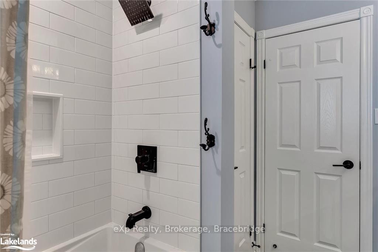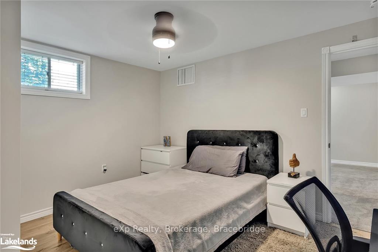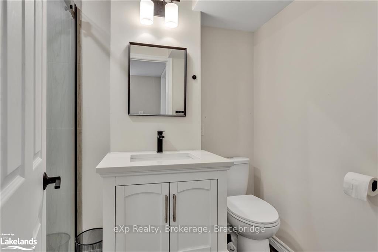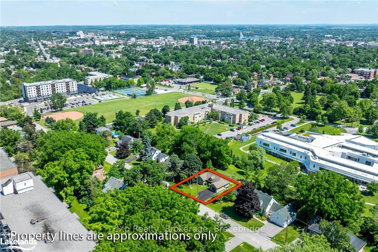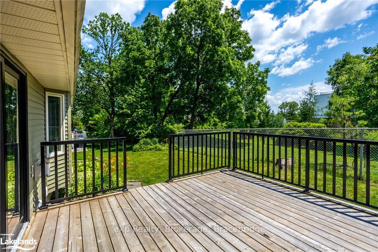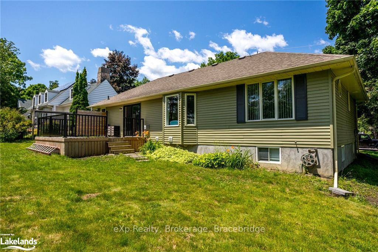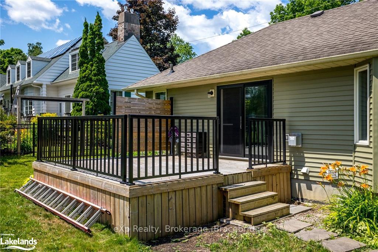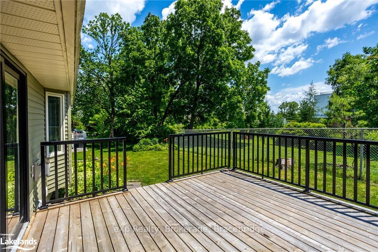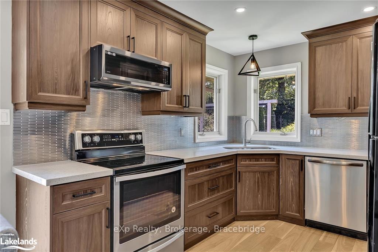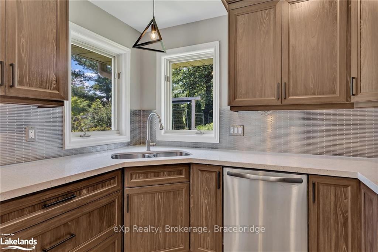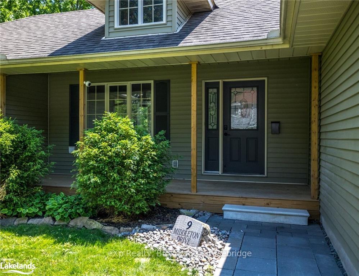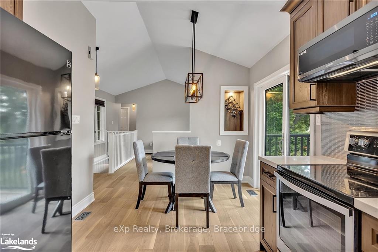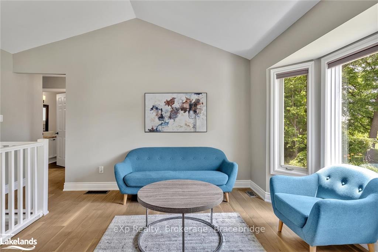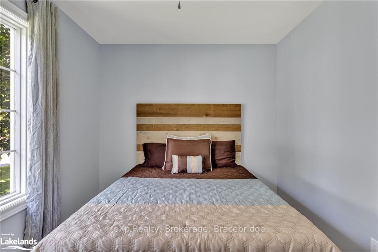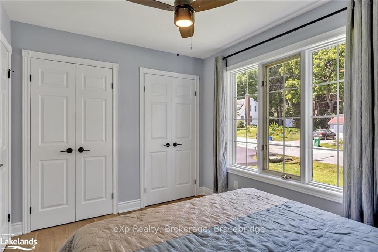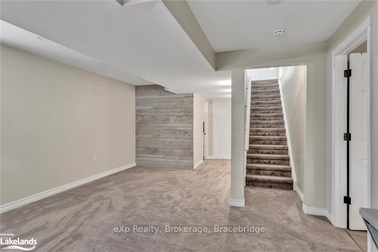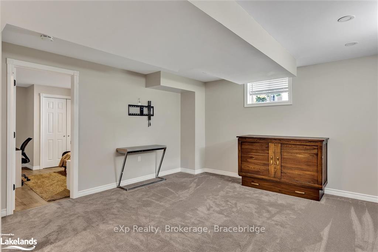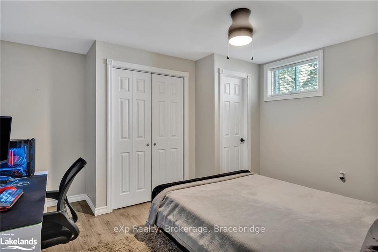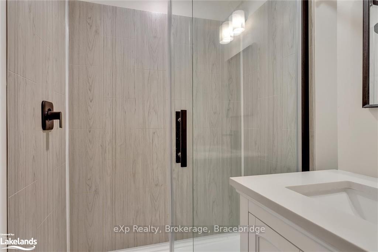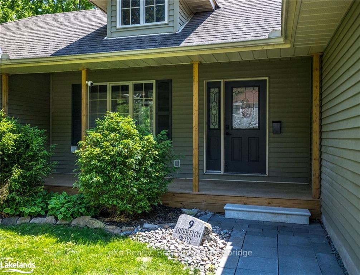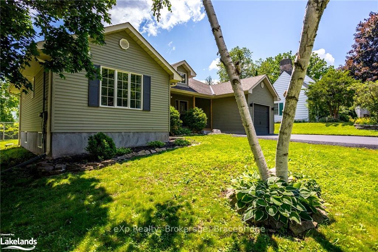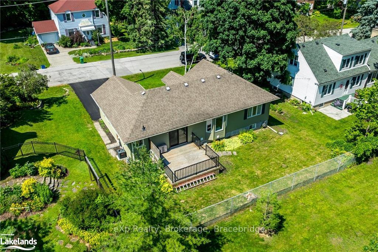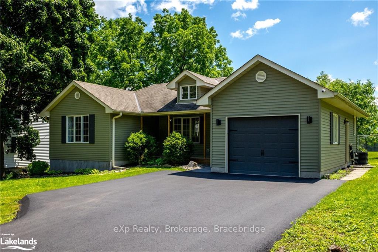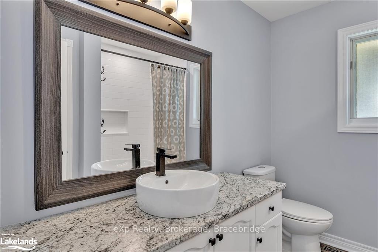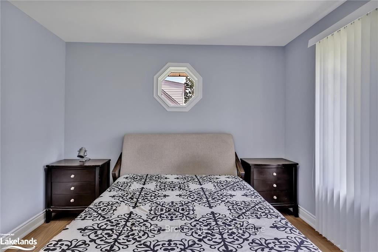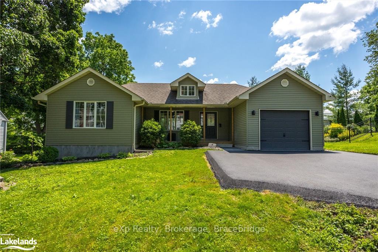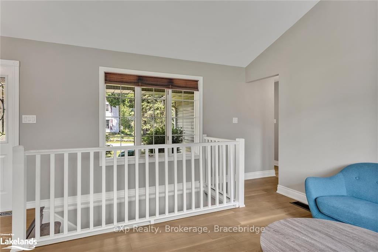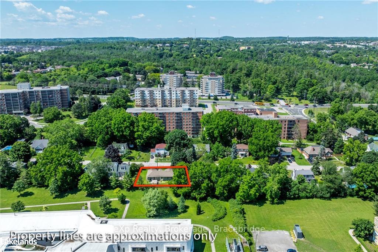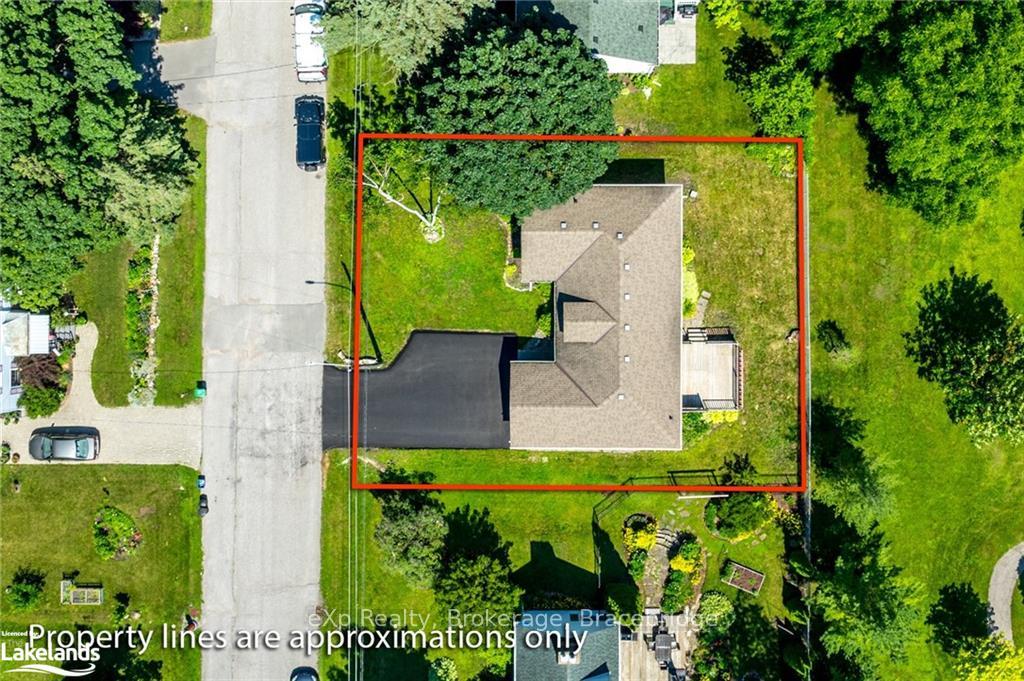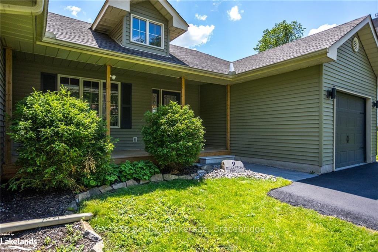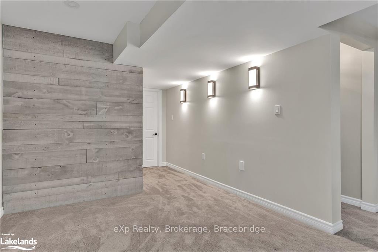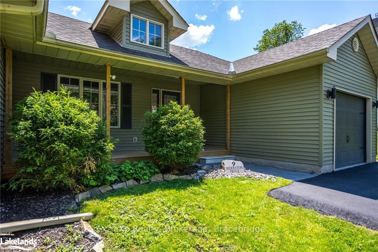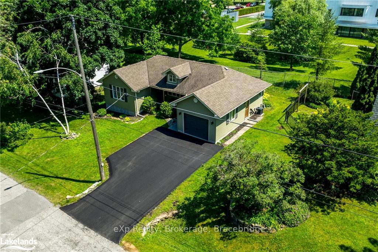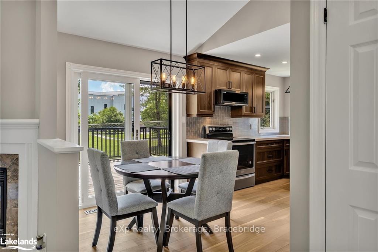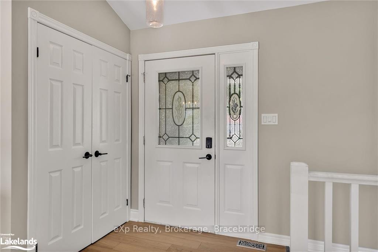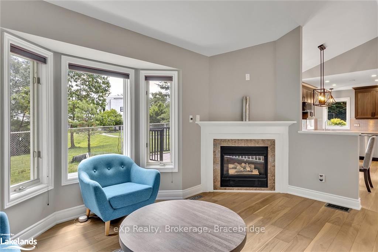$759,000
Available - For Sale
Listing ID: X10895232
9 MIDDLETON Dr , Peterborough, K9J 4Z1, Ontario
| Welcome home to 9 Middleton Drive, situated on a very quiet, sought after dead end street in a beautifully tall treed neighborhood in Peterborough. The exterior of this property speaks for itself in terms of curb appeal and has been extremely well maintained. From the numerous beautiful, low maintenance gardens to the brand new extended driveway (June 2024), there is truly nothing left for you to do but move in and enjoy it. Soaring ceilings greet you the moment you walk through the door in this meticulously cared for home, providing that airy feeling everywhere you turn. Large bedrooms and beautiful baths continue the modern flow of the home. Extensive interior upgrades include a stunning complete kitchen overhaul with beautiful cabinetry and quartz countertops (Dec 2023), gorgeous American Black Walnut engineered hardwood floors (Jan 2024), upgraded baseboard installation and new paint throughout. Fully finished basement with another large bedroom and three piece bath make having overnight guests and/or teenagers a breeze. Private backyard and deck space backing onto open greenery, fabulous location for both easy commuting as well as enjoying the quiet at home in this tucked away area. Numerous parks, schools and amenities easily accessible nearby. This property, along with the entire neighborhood, shows very well. Book in your tour and see for yourself! |
| Price | $759,000 |
| Taxes: | $4059.00 |
| Assessment: | $264000 |
| Assessment Year: | 2024 |
| Address: | 9 MIDDLETON Dr , Peterborough, K9J 4Z1, Ontario |
| Lot Size: | 81.00 x 96.00 (Feet) |
| Acreage: | < .50 |
| Directions/Cross Streets: | From Parkhill Rd go South on Monaghan Rd, right on Middleton Dr. |
| Rooms: | 6 |
| Rooms +: | 4 |
| Bedrooms: | 2 |
| Bedrooms +: | 1 |
| Kitchens: | 1 |
| Kitchens +: | 0 |
| Basement: | Finished, Full |
| Approximatly Age: | 16-30 |
| Property Type: | Detached |
| Style: | Bungalow |
| Exterior: | Vinyl Siding |
| Garage Type: | Attached |
| (Parking/)Drive: | Other |
| Drive Parking Spaces: | 4 |
| Pool: | None |
| Approximatly Age: | 16-30 |
| Property Features: | Fenced Yard |
| Fireplace/Stove: | Y |
| Heat Source: | Gas |
| Heat Type: | Water |
| Central Air Conditioning: | Central Air |
| Elevator Lift: | N |
| Sewers: | Sewers |
| Water: | Municipal |
$
%
Years
This calculator is for demonstration purposes only. Always consult a professional
financial advisor before making personal financial decisions.
| Although the information displayed is believed to be accurate, no warranties or representations are made of any kind. |
| eXp Realty, Brokerage, Bracebridge |
|
|

Dir:
416-828-2535
Bus:
647-462-9629
| Book Showing | Email a Friend |
Jump To:
At a Glance:
| Type: | Freehold - Detached |
| Area: | Peterborough |
| Municipality: | Peterborough |
| Neighbourhood: | Monaghan |
| Style: | Bungalow |
| Lot Size: | 81.00 x 96.00(Feet) |
| Approximate Age: | 16-30 |
| Tax: | $4,059 |
| Beds: | 2+1 |
| Baths: | 2 |
| Fireplace: | Y |
| Pool: | None |
Locatin Map:
Payment Calculator:

