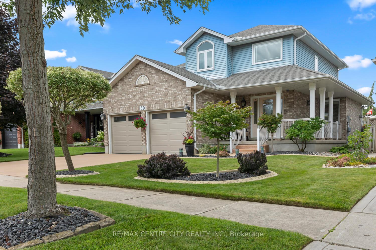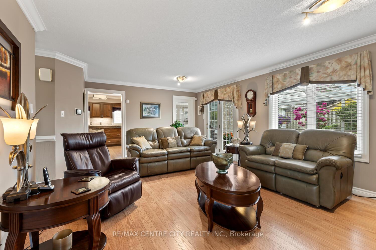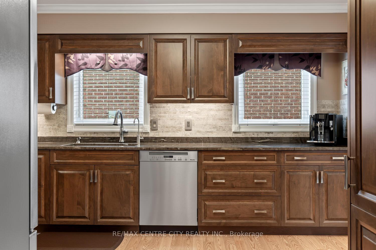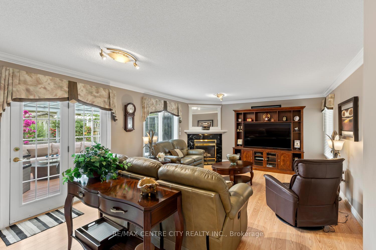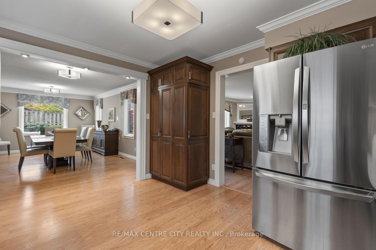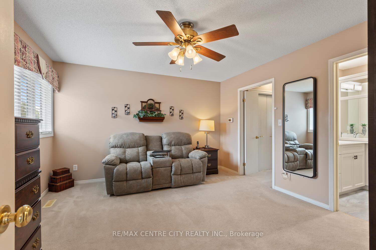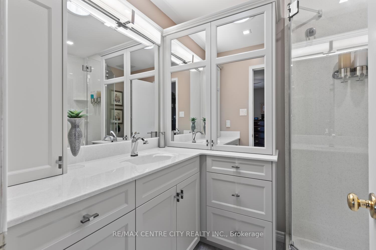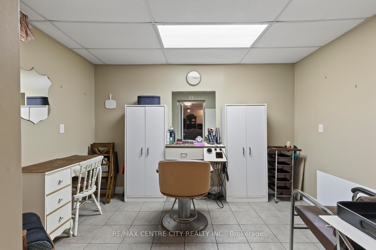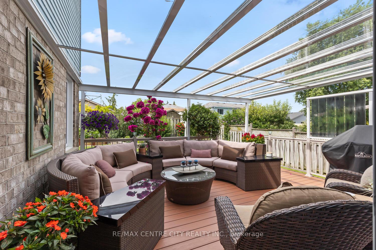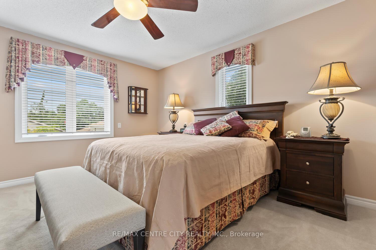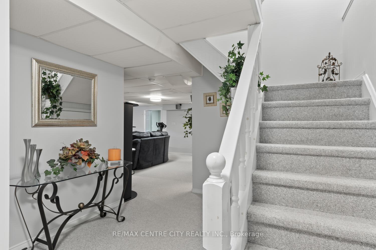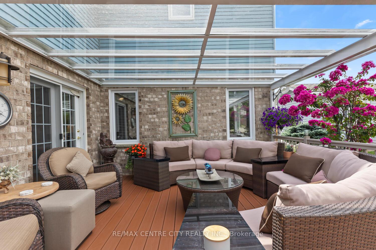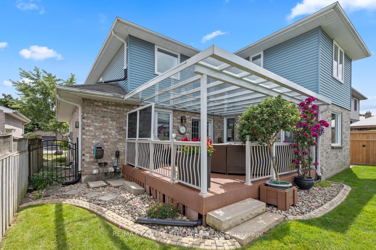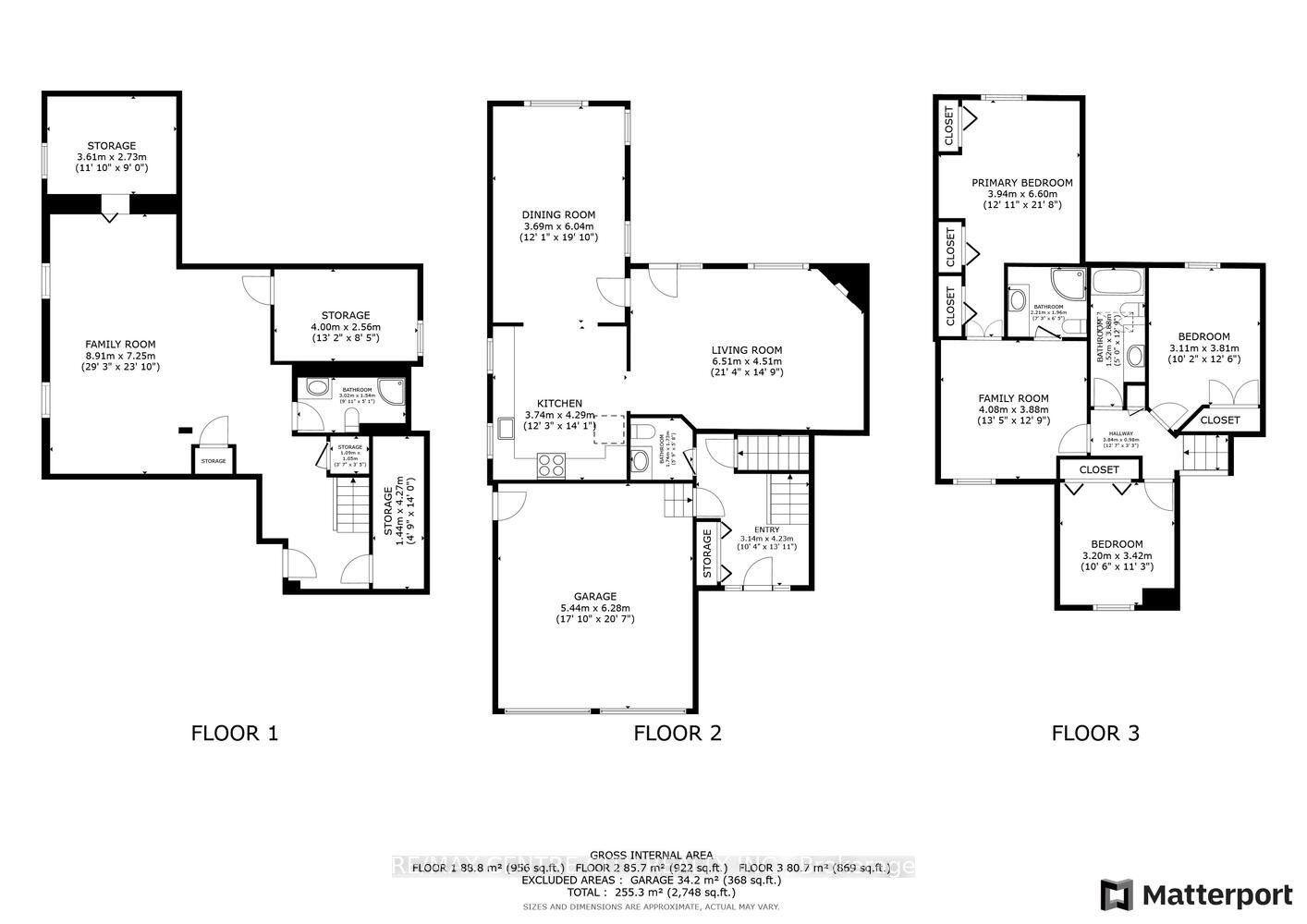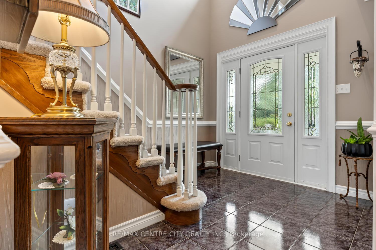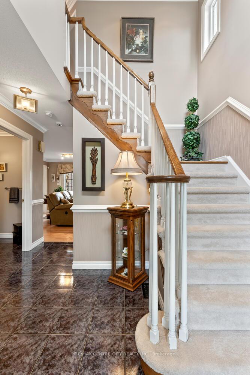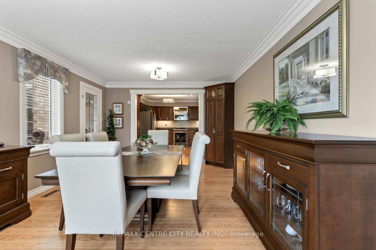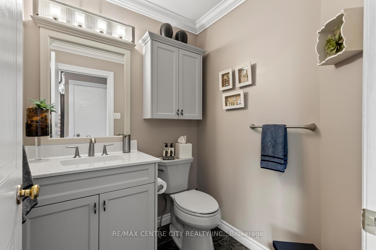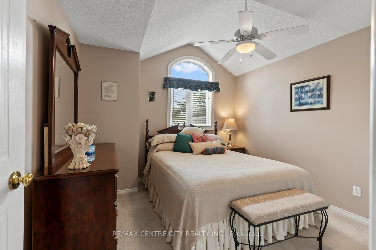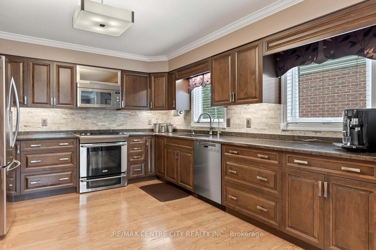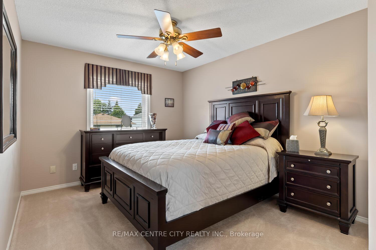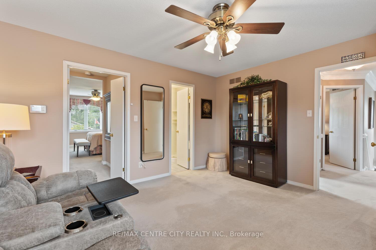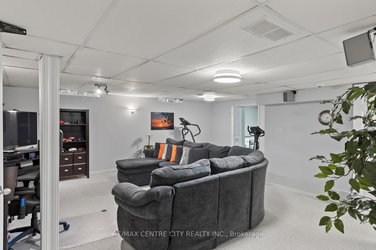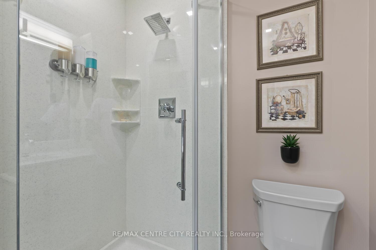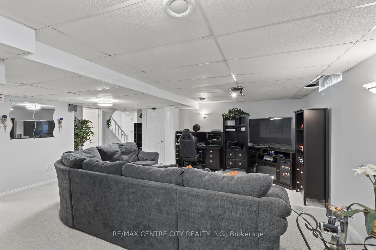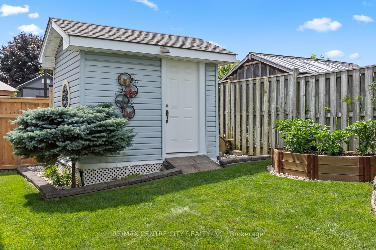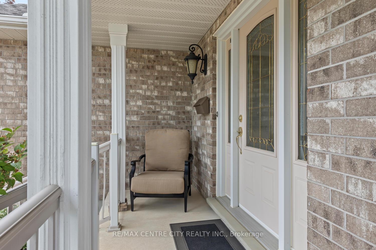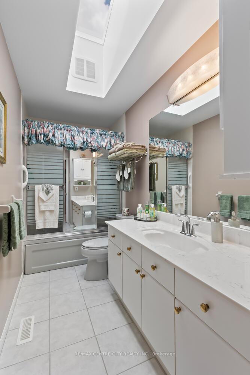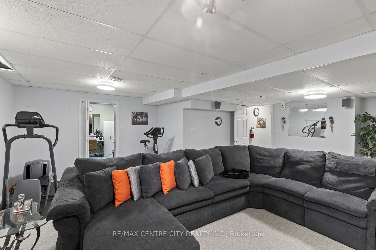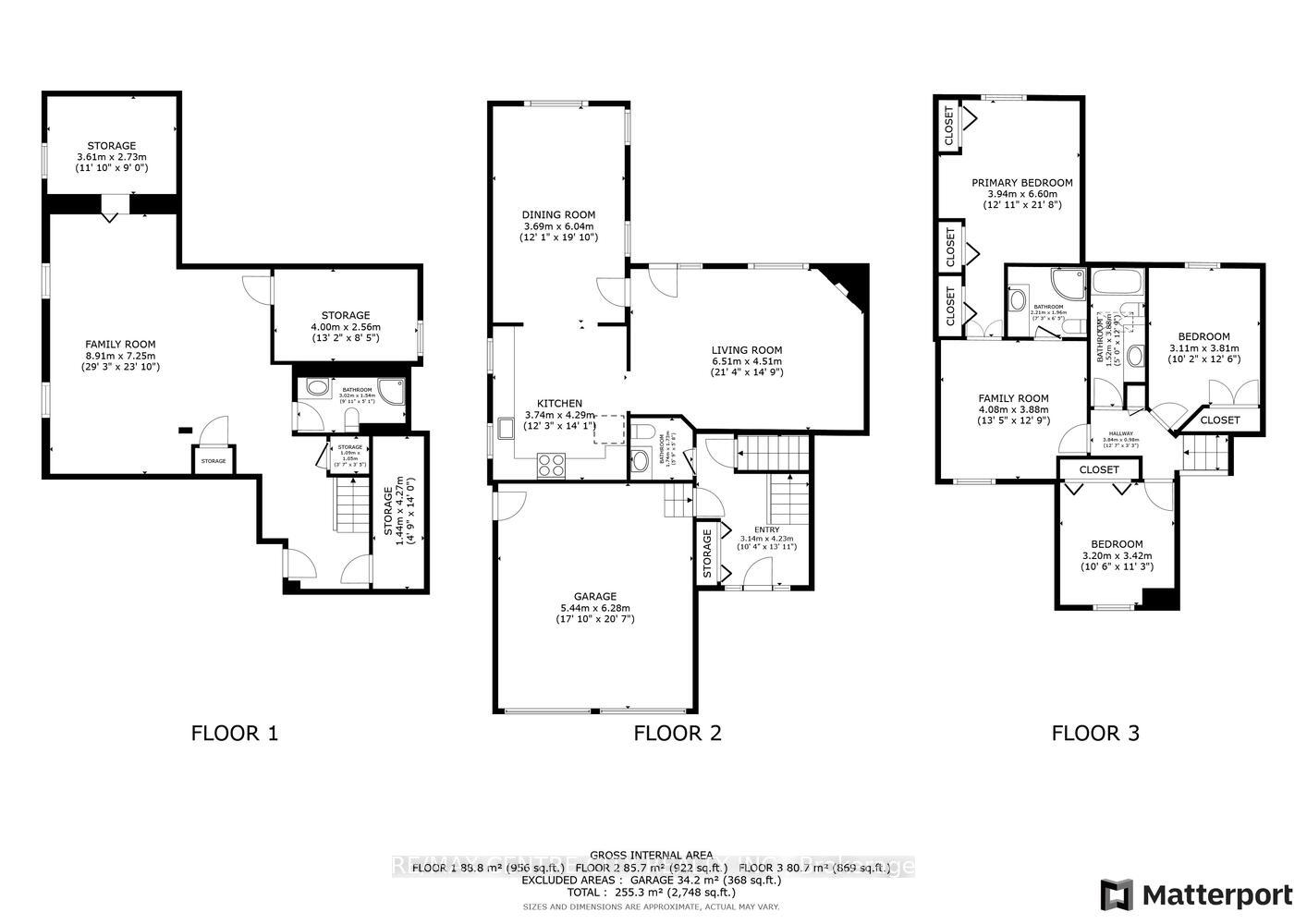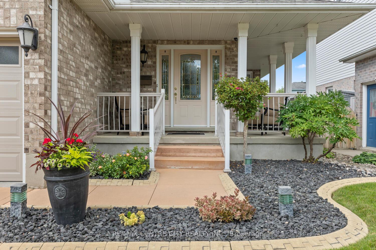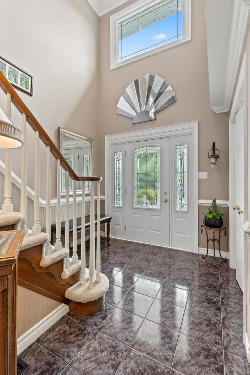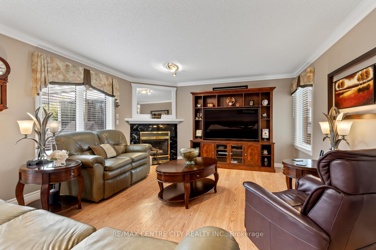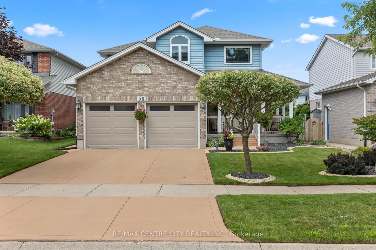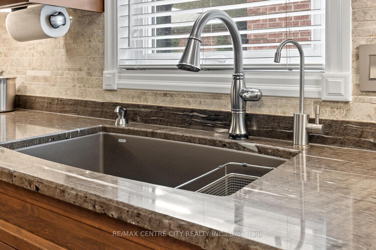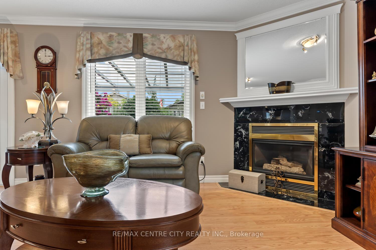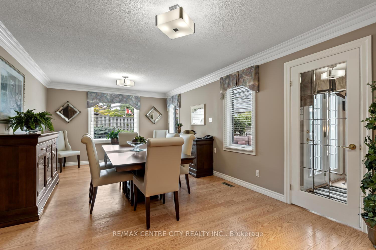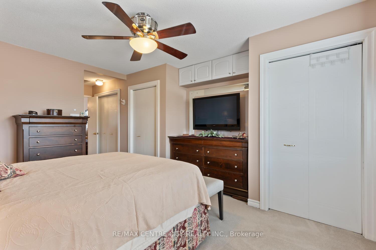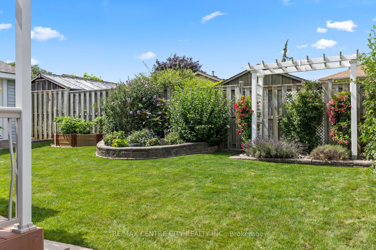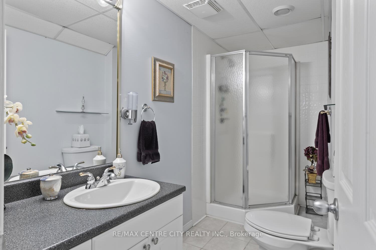$789,900
Available - For Sale
Listing ID: X11189979
50 Napoleon Dr , London, N5V 4A8, Ontario
| If you are tired of looking at properties that need a lot of work & updating, this one is truly (and I mean truly!) exceptional. Long term owner here has impeccably maintained & exceptionally upgraded this custom built (1993) home with approx. 2,133 sq. ft. above grade & an additional 1,000 sq. ft. of great living space in lower over the past 10-15 years with top quality improvements. Notable improvements/upgrades list is lengthy including 40 year rated shingles in 2006, North Star Windows 2004-2018, new front & garden doors in 2004/2006, fabulous 17' x 15' Timbertech PVC/composite lifetime deck with aluminum & tempered glass cover in 2013, new furnace & AC in 2018 & R50 insulation in attic in 2017. New concrete driveway & walks in '18 & '19. Top quality kitchen reno in 2019 done by Cardinal Kitchens (one of London's top kitchen companies-this is not a Home Depot or Ikea kitchen here!) with dazzling dark solid maple kitchen, striking level 3 granite countertops & top of the line stainless appliances. New garage doors/quality openers circa 2020. Gorgeous Ensuite renovation in '23 featuring attractive & easy to care for Coni-Marble shower/countertop, etc. High quality fixtures throughout including newer Kohler toilets & Delta touch activated faucets in kitchen & Ensuite. Huge Dining area & unique 2nd floor layout with Primary Bedroom having attached parent's retreat or nursery. Lower level bedroom has sink-ideal for those that might want an in home salon or aesthetician space. At current prices the kitchen renovation, composite deck with cover and Ensuite renovation here would likely exceed $120,000 and that doesn't include all new concrete everywhere, newer top quality windows, newer furnace & air, doors & garage doors etc. etc. Do the math and see the value here and compare this one to others in the price range. Stunning, private back yard & landscaping, top of the line utility shed and more. Quiet Crescent location with quick access to 401. |
| Price | $789,900 |
| Taxes: | $4924.00 |
| Assessment: | $313000 |
| Assessment Year: | 2024 |
| Address: | 50 Napoleon Dr , London, N5V 4A8, Ontario |
| Lot Size: | 47.00 x 100.00 (Feet) |
| Acreage: | < .50 |
| Directions/Cross Streets: | Napoleon & Bonaparte |
| Rooms: | 7 |
| Rooms +: | 2 |
| Bedrooms: | 3 |
| Bedrooms +: | 1 |
| Kitchens: | 1 |
| Family Room: | Y |
| Basement: | Finished, Full |
| Approximatly Age: | 31-50 |
| Property Type: | Detached |
| Style: | 2-Storey |
| Exterior: | Alum Siding, Brick |
| Garage Type: | Attached |
| (Parking/)Drive: | Pvt Double |
| Drive Parking Spaces: | 2 |
| Pool: | None |
| Other Structures: | Garden Shed |
| Approximatly Age: | 31-50 |
| Approximatly Square Footage: | 2000-2500 |
| Property Features: | Fenced Yard, Public Transit, School |
| Fireplace/Stove: | Y |
| Heat Source: | Gas |
| Heat Type: | Forced Air |
| Central Air Conditioning: | Central Air |
| Laundry Level: | Lower |
| Elevator Lift: | N |
| Sewers: | Sewers |
| Water: | Municipal |
| Utilities-Cable: | A |
| Utilities-Hydro: | Y |
| Utilities-Gas: | Y |
| Utilities-Telephone: | A |
$
%
Years
This calculator is for demonstration purposes only. Always consult a professional
financial advisor before making personal financial decisions.
| Although the information displayed is believed to be accurate, no warranties or representations are made of any kind. |
| RE/MAX CENTRE CITY REALTY INC. |
|
|

Dir:
416-828-2535
Bus:
647-462-9629
| Virtual Tour | Book Showing | Email a Friend |
Jump To:
At a Glance:
| Type: | Freehold - Detached |
| Area: | Middlesex |
| Municipality: | London |
| Neighbourhood: | East I |
| Style: | 2-Storey |
| Lot Size: | 47.00 x 100.00(Feet) |
| Approximate Age: | 31-50 |
| Tax: | $4,924 |
| Beds: | 3+1 |
| Baths: | 4 |
| Fireplace: | Y |
| Pool: | None |
Locatin Map:
Payment Calculator:

