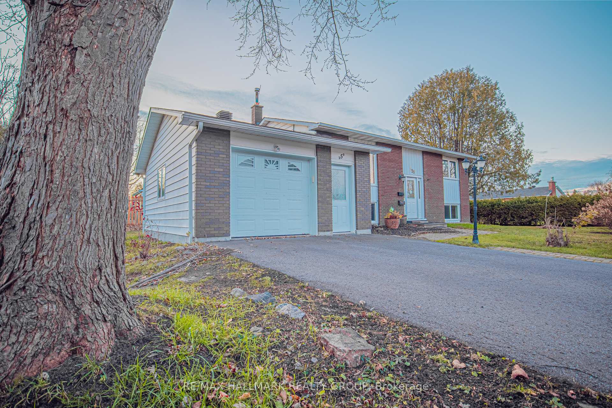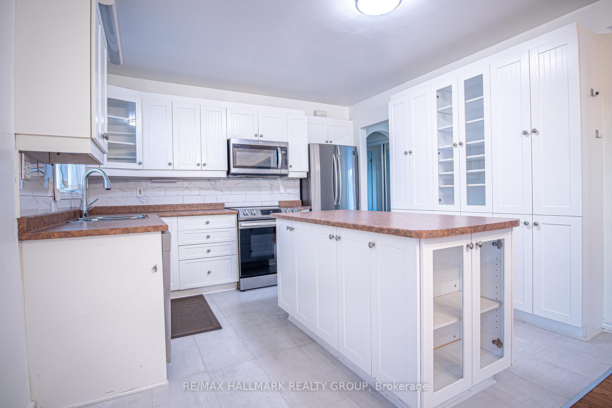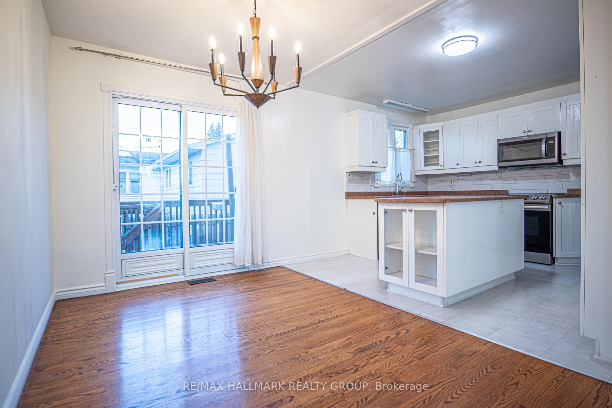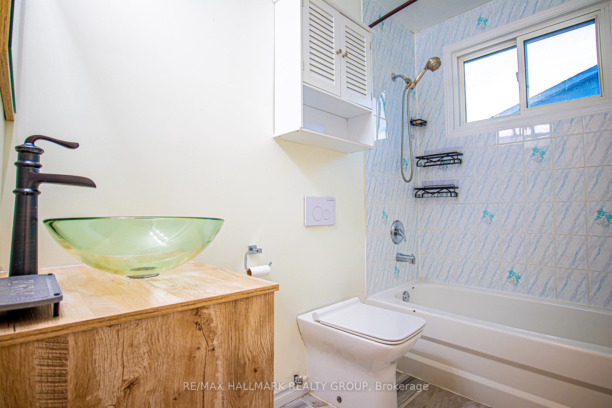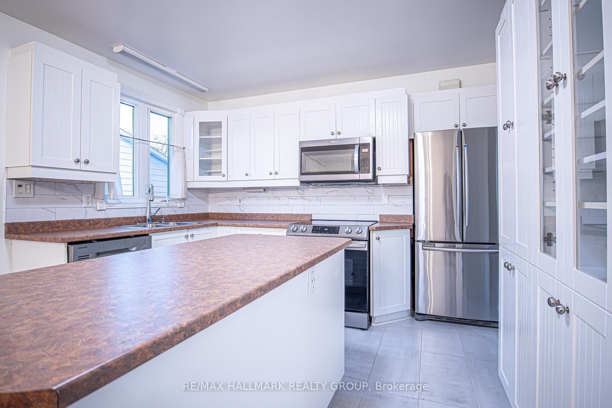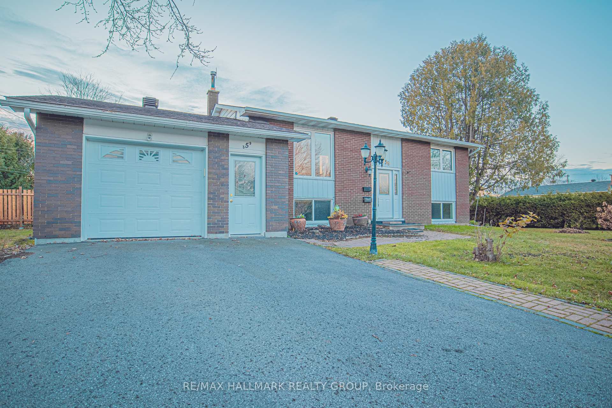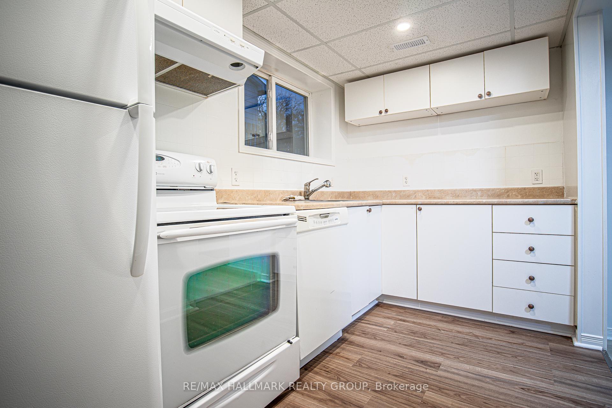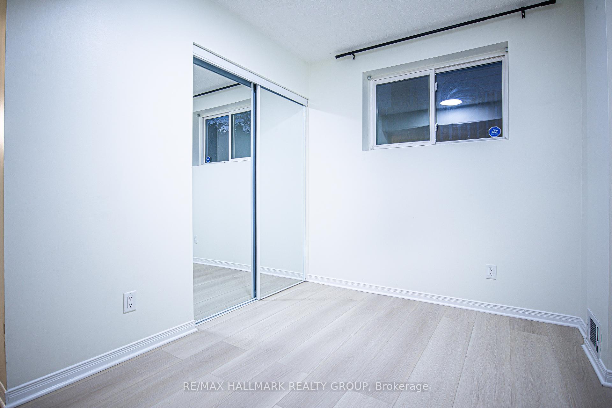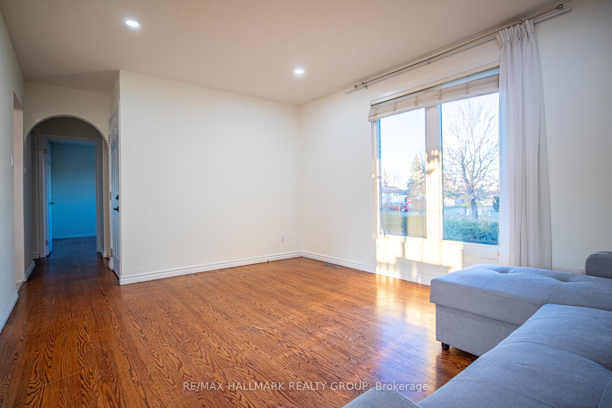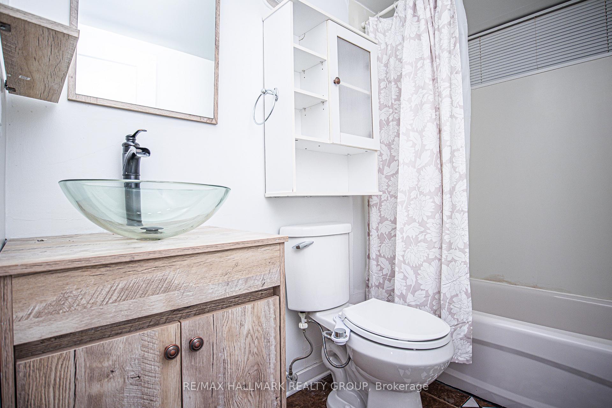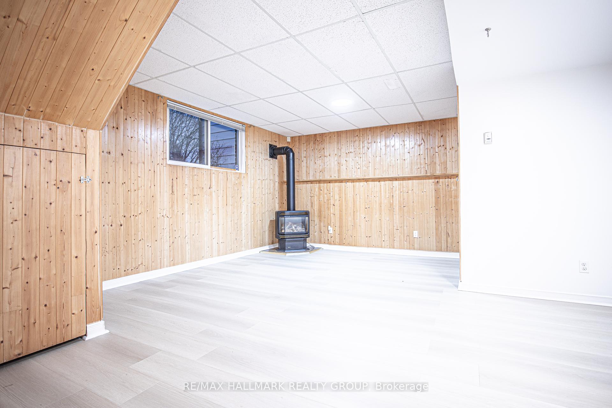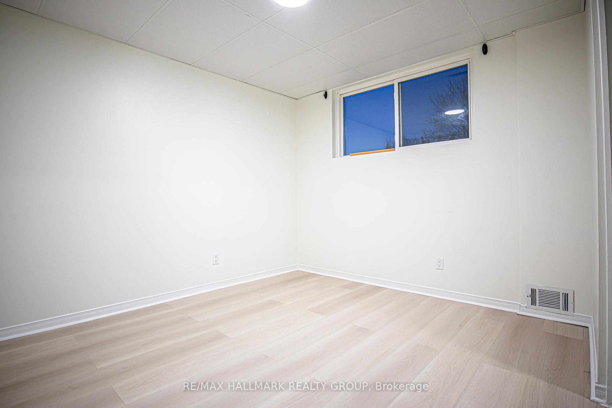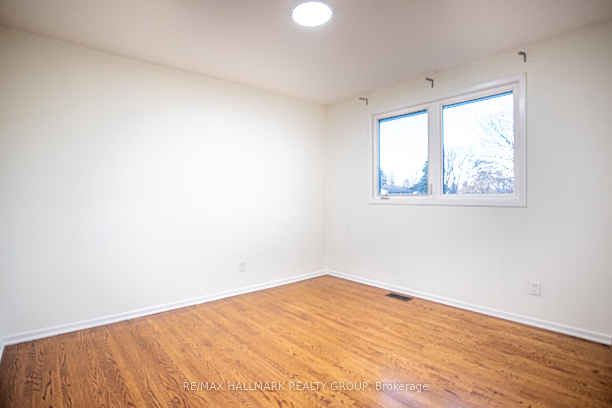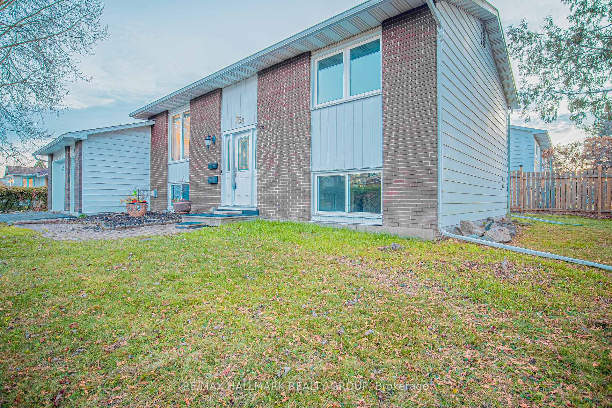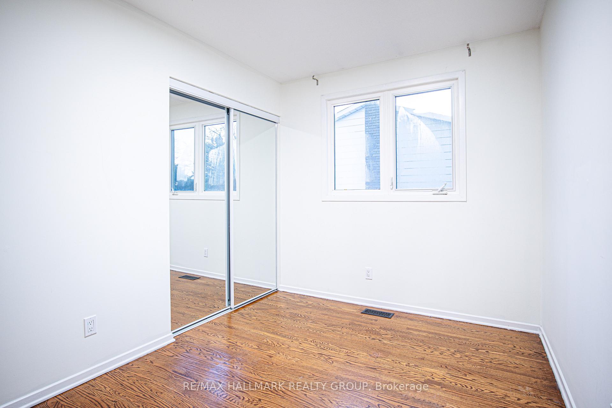$3,500
Available - For Rent
Listing ID: X11189973
359 Nagel Ave , Orleans - Cumberland and Area, K1E 1R7, Ontario
| This spacious 4-bedroom hi-ranch bungalow, available for rent, is located in the desirable and mature Queenswood Heights neighborhood of Orleans, offering a fantastic opportunity for comfortable family living. Situated just steps from essential amenities such as schools, parks, and shops, and only a short drive to Highway 174, this home provides the perfect balance of convenience and accessibility. The main level features beautiful hardwood flooring throughout, including in the bright and spacious L-shaped living and dining room, which provides a welcoming space for everyday living and entertaining. The remodeled kitchen, which overlooks the dining area, is a standout feature, with cork flooring, a built-in pantry, and a large island, providing plenty of storage and prep space for cooking. On the main level, you'll also find two well-sized bedrooms and a 4-piece bathroom, offering ample space for family members.The lower level of the home offers a fully functional in-law suite, ideal for extended family or guests. This area includes a large living and dining space with cork flooring and a cozy gas stove, perfect for creating a comfortable, relaxing environment. The lower level kitchen features plenty of cupboard space, making meal prep easy and efficient. Additionally, there are two bedrooms, a 4-piece bathroom, and a laundry room, offering privacy and convenience for those using this space. This lower level suite could also be utilized as a separate living area, perfect for multi-generational living.With its spacious layout, versatile living options, and excellent location, this home offers great potential for families, roommates, or anyone seeking more space. The property is move-in ready and provides a rare opportunity to live in one of Orleans most well-established neighbourhoods. Don't miss the chance to rent this fantastic bungalow and enjoy both comfort and convenience in a prime location. |
| Extras: Deposit: $7000 |
| Price | $3,500 |
| Address: | 359 Nagel Ave , Orleans - Cumberland and Area, K1E 1R7, Ontario |
| Directions/Cross Streets: | South on Tenth Line Rd, right onto Amiens St, left onto Prestwick Dr, right onto Roxdale Ave, left o |
| Rooms: | 8 |
| Bedrooms: | 4 |
| Bedrooms +: | |
| Kitchens: | 2 |
| Family Room: | N |
| Basement: | Finished, Full |
| Furnished: | N |
| Property Type: | Detached |
| Style: | Bungalow |
| Exterior: | Brick, Other |
| Garage Type: | Attached |
| (Parking/)Drive: | Available |
| Drive Parking Spaces: | 3 |
| Pool: | None |
| Private Entrance: | N |
| Parking Included: | Y |
| Fireplace/Stove: | Y |
| Heat Source: | Gas |
| Heat Type: | Forced Air |
| Central Air Conditioning: | Central Air |
| Sewers: | Sewers |
| Water: | Municipal |
| Although the information displayed is believed to be accurate, no warranties or representations are made of any kind. |
| RE/MAX HALLMARK REALTY GROUP |
|
|

Dir:
416-828-2535
Bus:
647-462-9629
| Book Showing | Email a Friend |
Jump To:
At a Glance:
| Type: | Freehold - Detached |
| Area: | Ottawa |
| Municipality: | Orleans - Cumberland and Area |
| Neighbourhood: | 1102 - Bilberry Creek/Queenswood Heights |
| Style: | Bungalow |
| Beds: | 4 |
| Baths: | 2 |
| Fireplace: | Y |
| Pool: | None |
Locatin Map:

