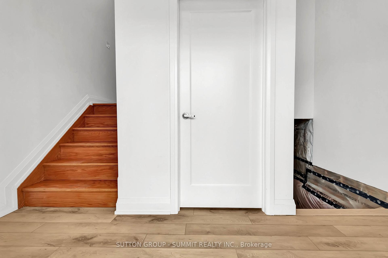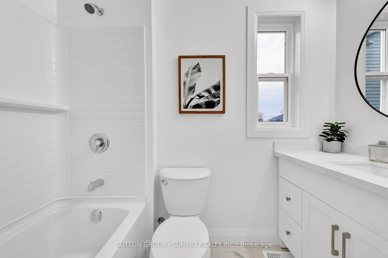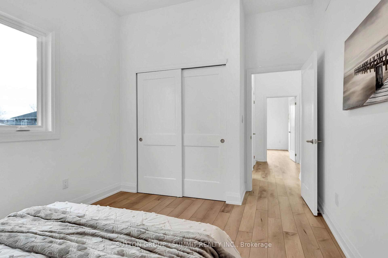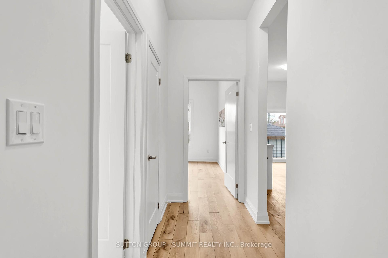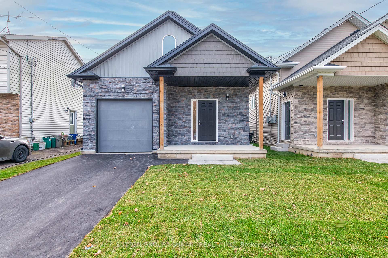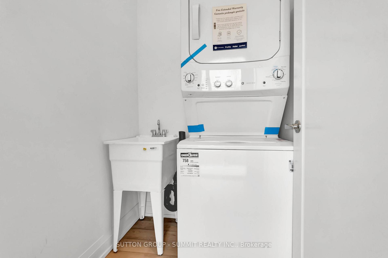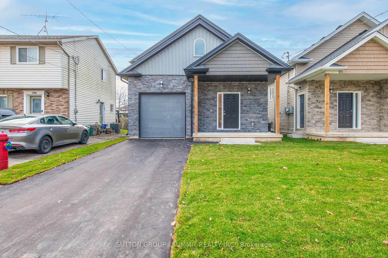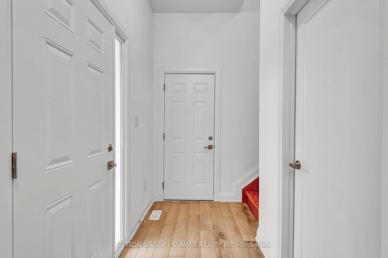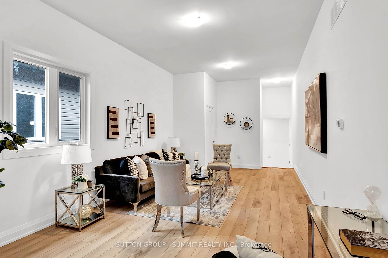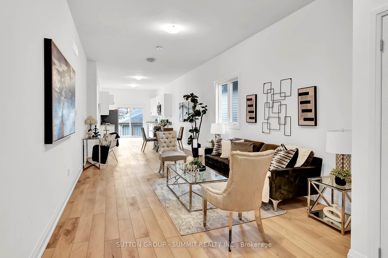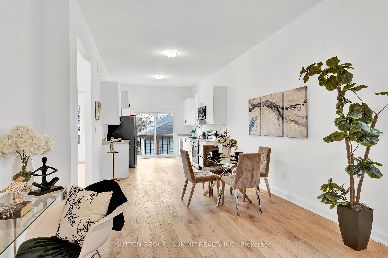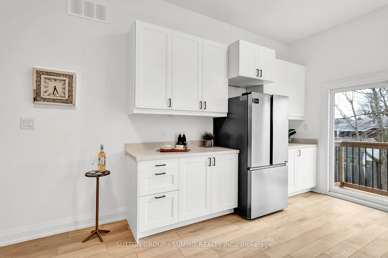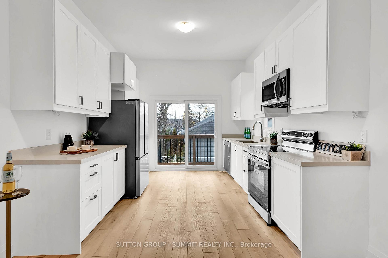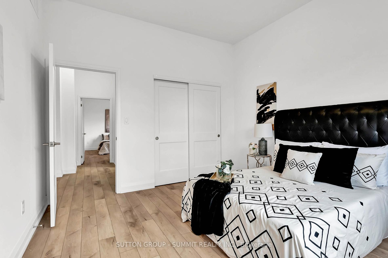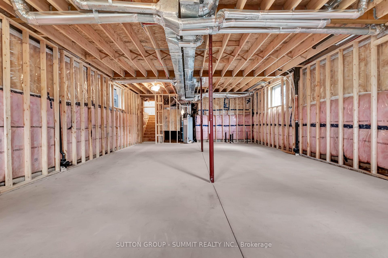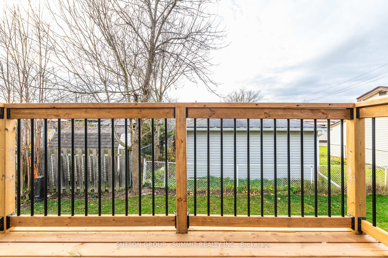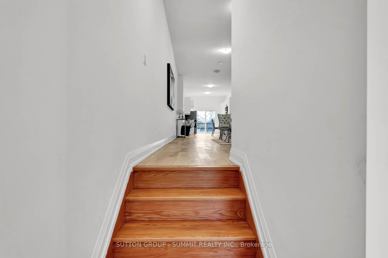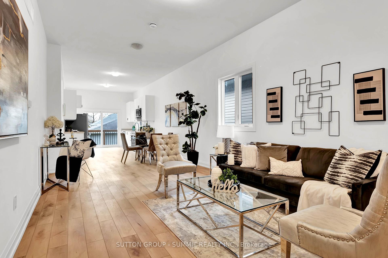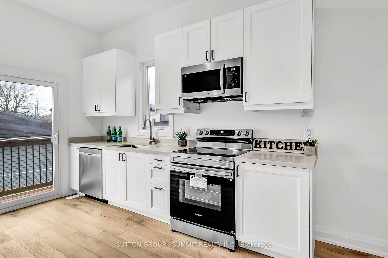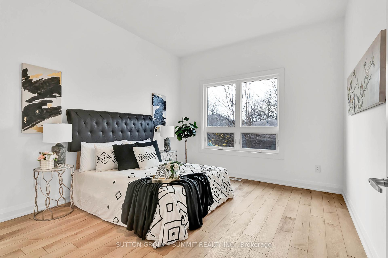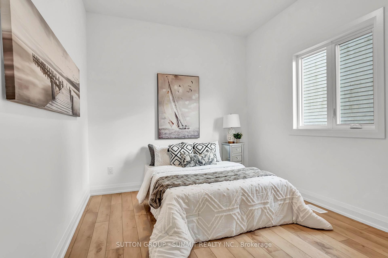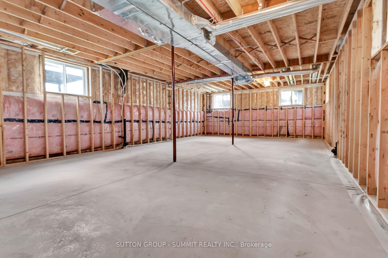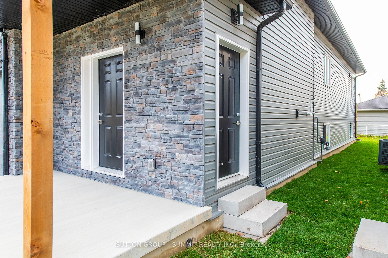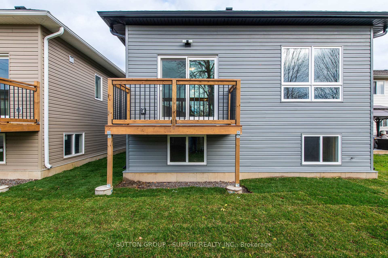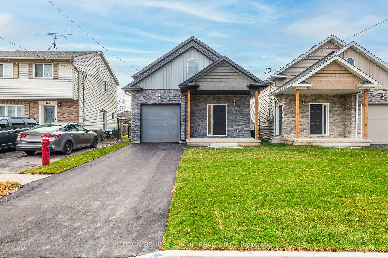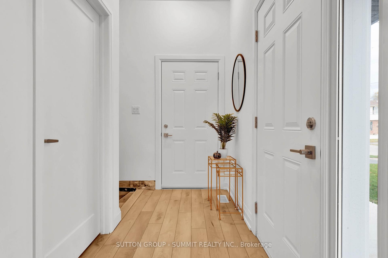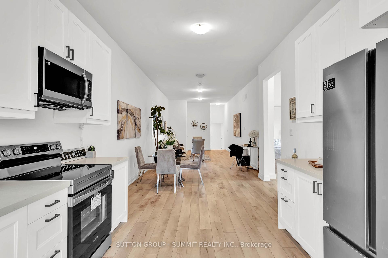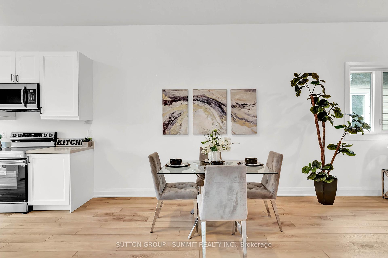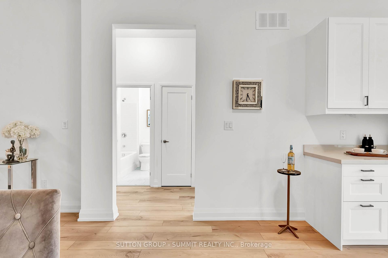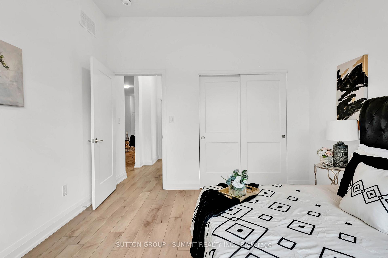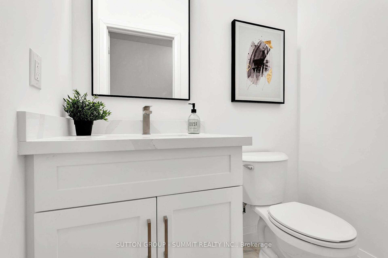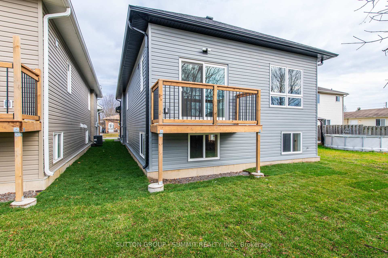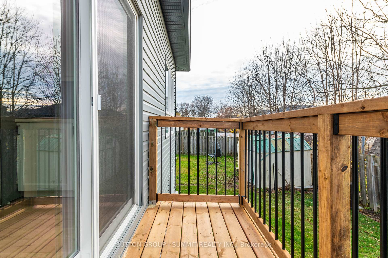$684,000
Available - For Sale
Listing ID: X11179057
182 Commercial St , Welland, L3B 5Z3, Ontario
| Modern New Build with Duplex Potential Ideal Investment Opportunity Meticulously designed home boasting 1,260 square feet of stylish and functional living space.Perfectly suited for homeowners or investors, this property offers a unique opportunity to create a separate basement unit with its own private entrance perfect for rental income or multigenerational living.Key Features: Bright and Spacious Layout: An open-concept design with modern finishes, maximizing every square foot.Turnkey Condition: Brand-new construction with premium materials and attention to detail throughout. Basement Duplex Potential: Fully framed for a secondary unit, featuring a private entrance, a separate electrical panel and meter, and the potential to generate rental income that could help pay your mortgage. Energy-Efficient Design: Built with efficiency in mind to keep utility costs low.Convenient Location: Nestled in a desirable neighborhood close to schools, parks, shopping,and public transit.Whether youre looking for a cozy family home or an investment with income potential, this property checks all the boxes. Dont miss out schedule your showing today!Builder can build the 980 sqft lower level dwelling for a fee, rough ins are already included. |
| Price | $684,000 |
| Taxes: | $0.00 |
| Address: | 182 Commercial St , Welland, L3B 5Z3, Ontario |
| Lot Size: | 32.00 x 100.00 (Feet) |
| Acreage: | < .50 |
| Directions/Cross Streets: | DEVON STREET & COMMERCIAL STREET. |
| Rooms: | 8 |
| Bedrooms: | 2 |
| Bedrooms +: | |
| Kitchens: | 1 |
| Family Room: | N |
| Basement: | Unfinished |
| Approximatly Age: | New |
| Property Type: | Duplex |
| Style: | Bungalow-Raised |
| Exterior: | Stone, Vinyl Siding |
| Garage Type: | Built-In |
| (Parking/)Drive: | Available |
| Drive Parking Spaces: | 1 |
| Pool: | None |
| Approximatly Age: | New |
| Approximatly Square Footage: | 1100-1500 |
| Fireplace/Stove: | N |
| Heat Source: | Gas |
| Heat Type: | Forced Air |
| Central Air Conditioning: | Central Air |
| Laundry Level: | Lower |
| Elevator Lift: | N |
| Sewers: | None |
| Water: | Municipal |
| Utilities-Cable: | A |
| Utilities-Hydro: | Y |
| Utilities-Gas: | Y |
| Utilities-Telephone: | A |
$
%
Years
This calculator is for demonstration purposes only. Always consult a professional
financial advisor before making personal financial decisions.
| Although the information displayed is believed to be accurate, no warranties or representations are made of any kind. |
| SUTTON GROUP - SUMMIT REALTY INC. |
|
|

Dir:
416-828-2535
Bus:
647-462-9629
| Virtual Tour | Book Showing | Email a Friend |
Jump To:
At a Glance:
| Type: | Freehold - Duplex |
| Area: | Niagara |
| Municipality: | Welland |
| Style: | Bungalow-Raised |
| Lot Size: | 32.00 x 100.00(Feet) |
| Approximate Age: | New |
| Beds: | 2 |
| Baths: | 2 |
| Fireplace: | N |
| Pool: | None |
Locatin Map:
Payment Calculator:

