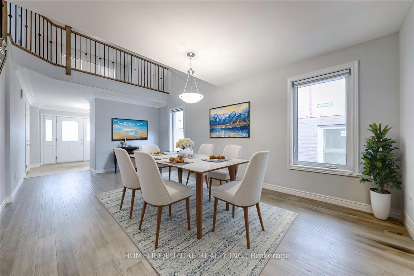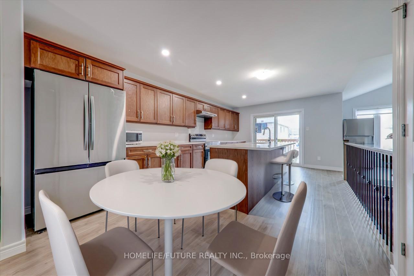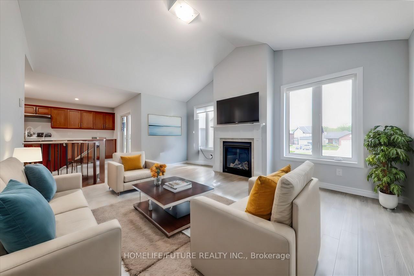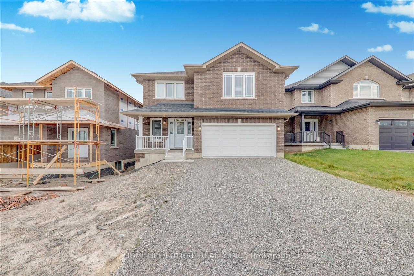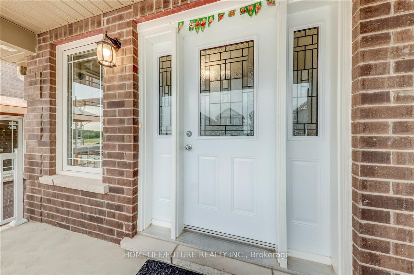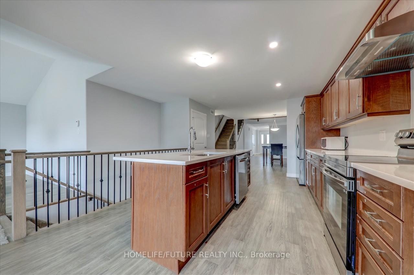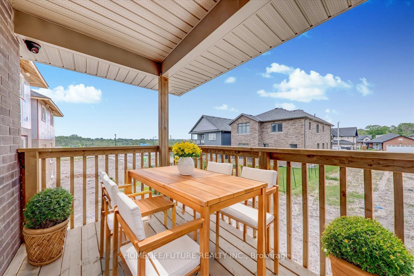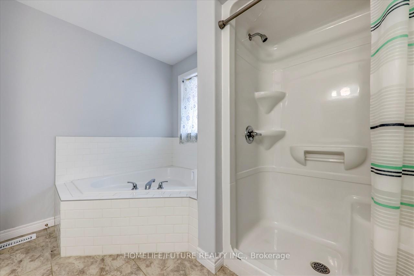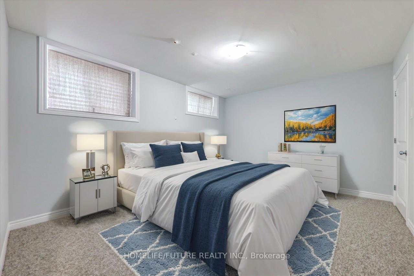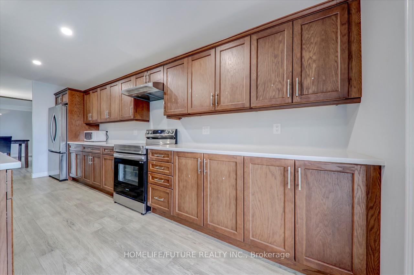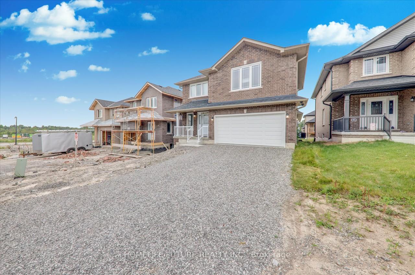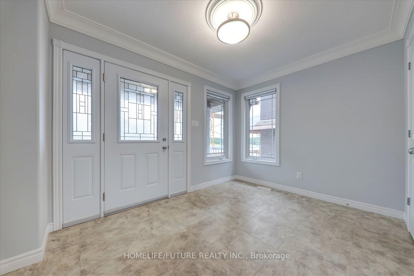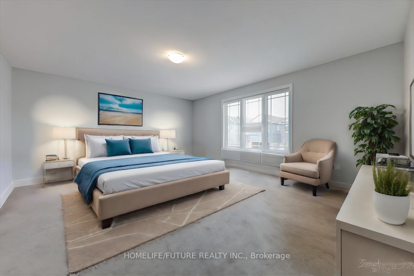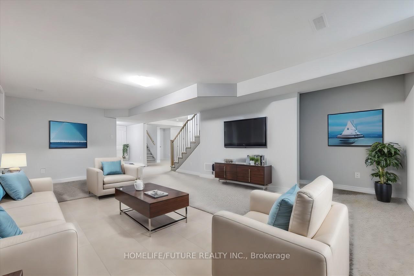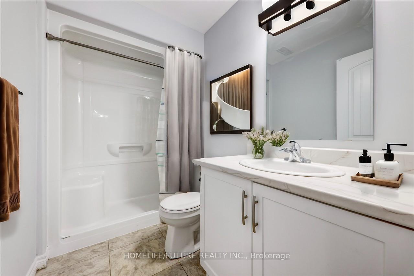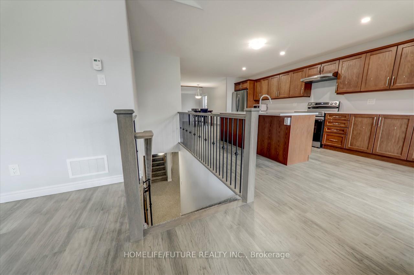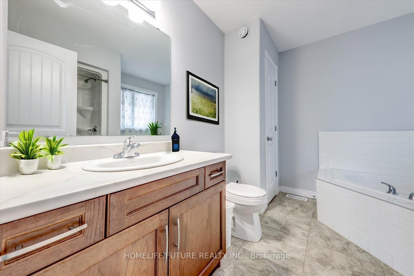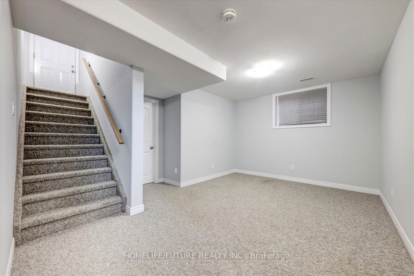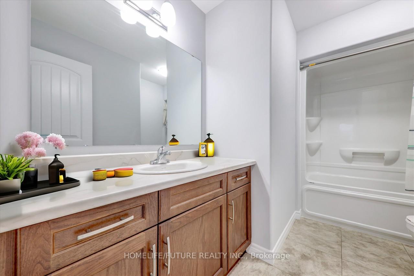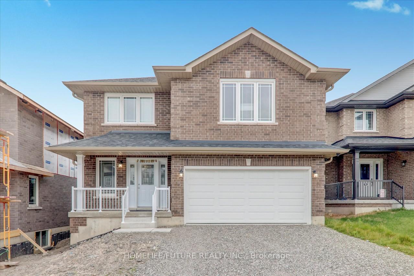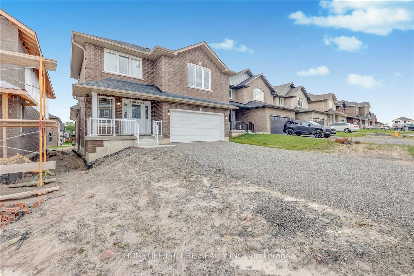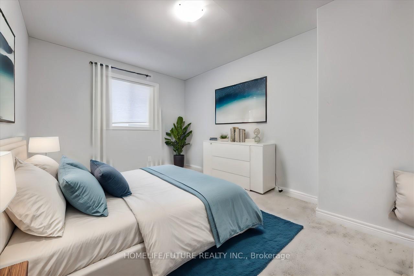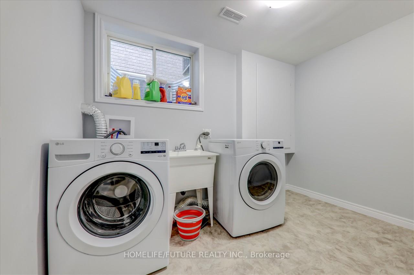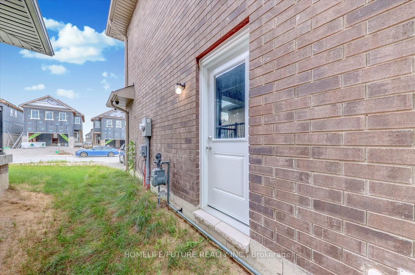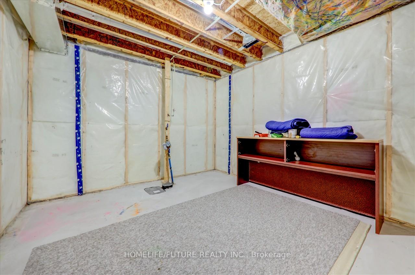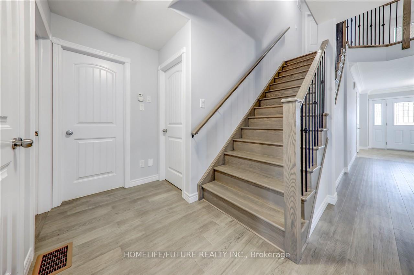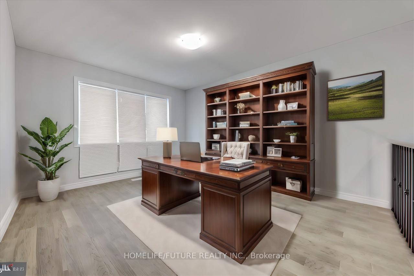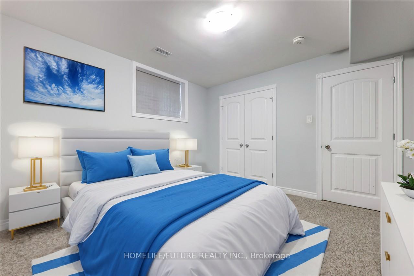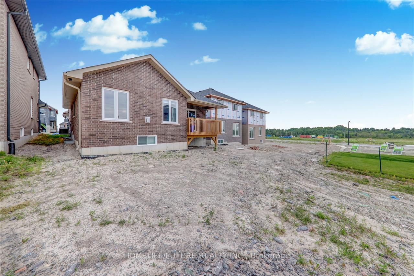$848,888
Available - For Sale
Listing ID: X11140424
308 Mullighan Gdns , Peterborough, K9K 0H2, Ontario
| Absolutely Stunning All Brick Detached Home With Approximately 3600 Sq Ft Of Living Space. It Has 5 Spacious Bedrooms. Primary Bedroom Boasts Extensive W/I Closet & 4Pc Ensuite Bathroom. Home Features Open Concept Kitchen W/Remarkable Quartz Countertops, 9' Ceilings, Hardwood Flooring & Oak Staircase On Main Floor. Large Open Concept On The Main Level With The Great Room Having A Gas Fireplace. There Is Also Access To A 10'x12 ' Deck Off The Eating Area Of The Kitchen. Stainless Steel Fridge, Stove, Dishwasher, Range Hood, Washer & Dryer. Located Just 45 Mins Outside The GTA, With Easy Access To Major Highways 115/401/407. The House Is Virtually Staged. |
| Price | $848,888 |
| Taxes: | $0.00 |
| Address: | 308 Mullighan Gdns , Peterborough, K9K 0H2, Ontario |
| Lot Size: | 40.03 x 108.27 (Feet) |
| Directions/Cross Streets: | Northcott Ave & York Drive |
| Rooms: | 6 |
| Rooms +: | 4 |
| Bedrooms: | 3 |
| Bedrooms +: | 2 |
| Kitchens: | 1 |
| Family Room: | Y |
| Basement: | Finished |
| Approximatly Age: | 0-5 |
| Property Type: | Detached |
| Style: | 2-Storey |
| Exterior: | Brick |
| Garage Type: | Attached |
| (Parking/)Drive: | Available |
| Drive Parking Spaces: | 2 |
| Pool: | None |
| Approximatly Age: | 0-5 |
| Fireplace/Stove: | Y |
| Heat Source: | Gas |
| Heat Type: | Forced Air |
| Central Air Conditioning: | Central Air |
| Sewers: | Sewers |
| Water: | Municipal |
$
%
Years
This calculator is for demonstration purposes only. Always consult a professional
financial advisor before making personal financial decisions.
| Although the information displayed is believed to be accurate, no warranties or representations are made of any kind. |
| HOMELIFE/FUTURE REALTY INC. |
|
|

Dir:
416-828-2535
Bus:
647-462-9629
| Virtual Tour | Book Showing | Email a Friend |
Jump To:
At a Glance:
| Type: | Freehold - Detached |
| Area: | Peterborough |
| Municipality: | Peterborough |
| Neighbourhood: | Northcrest |
| Style: | 2-Storey |
| Lot Size: | 40.03 x 108.27(Feet) |
| Approximate Age: | 0-5 |
| Beds: | 3+2 |
| Baths: | 3 |
| Fireplace: | Y |
| Pool: | None |
Locatin Map:
Payment Calculator:

