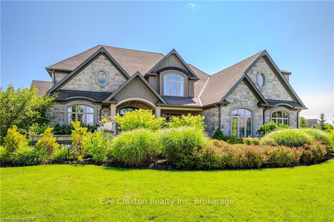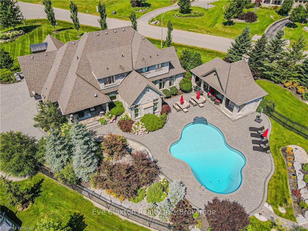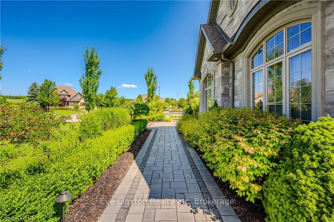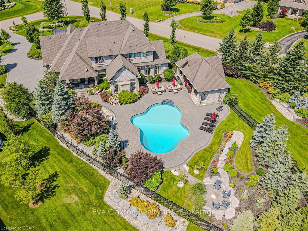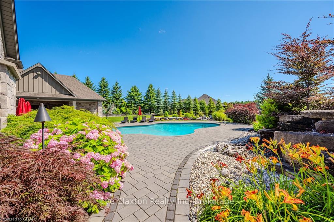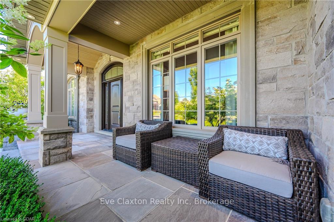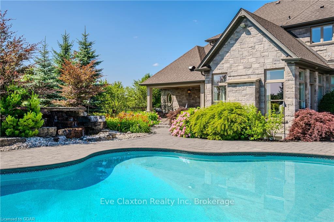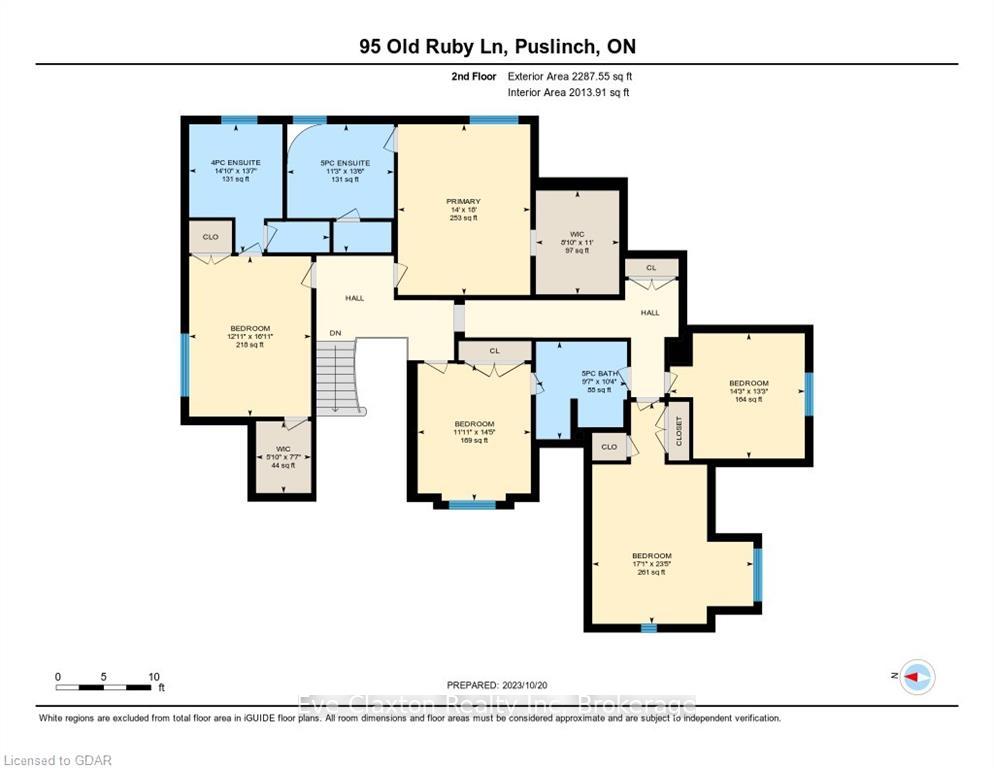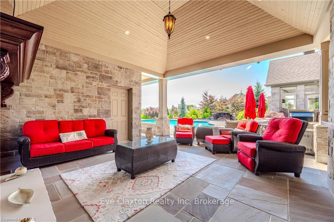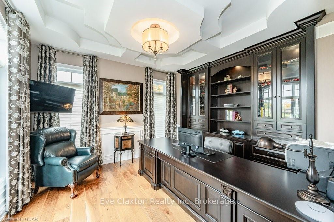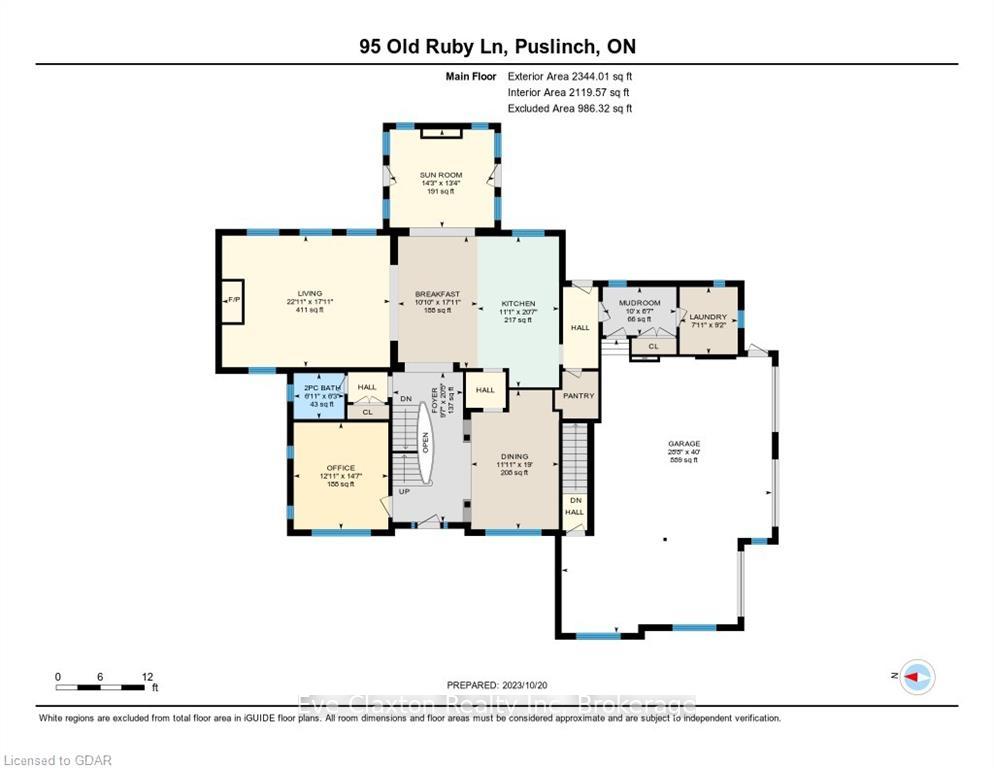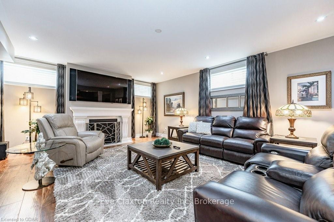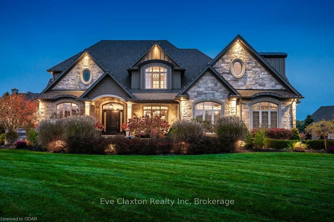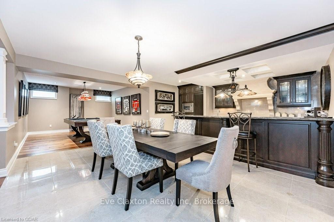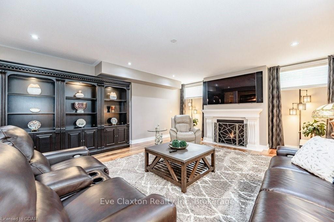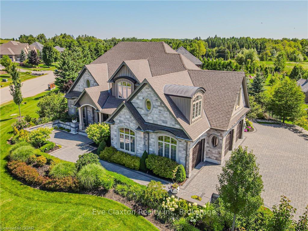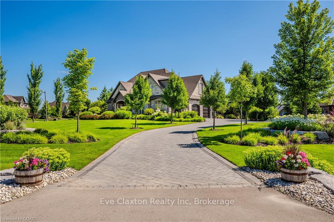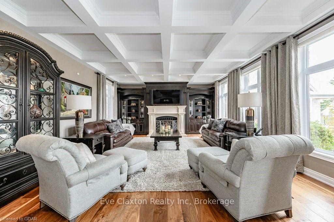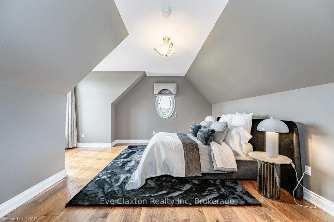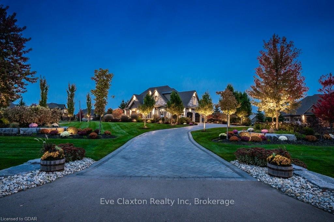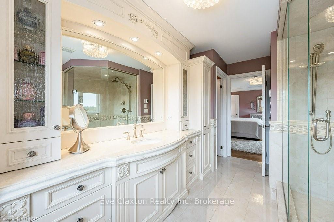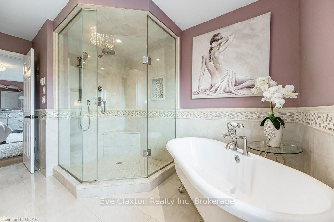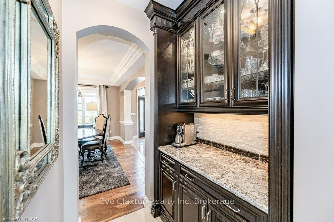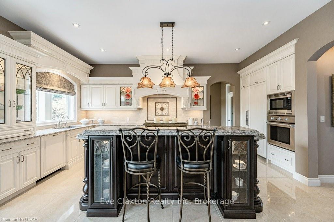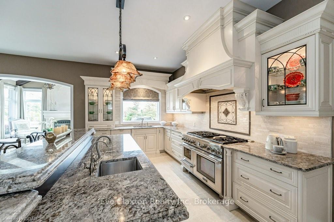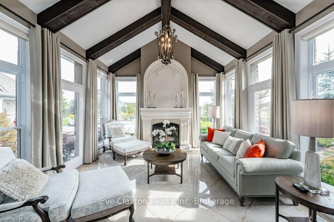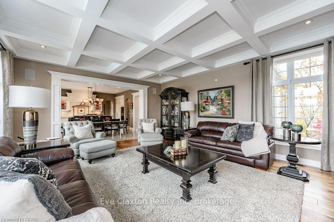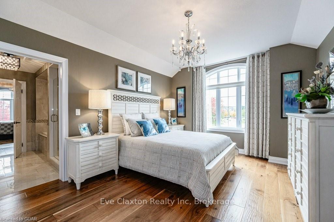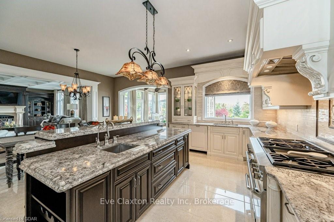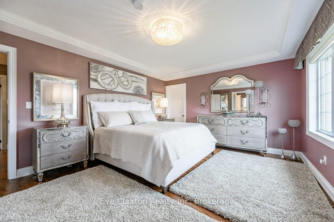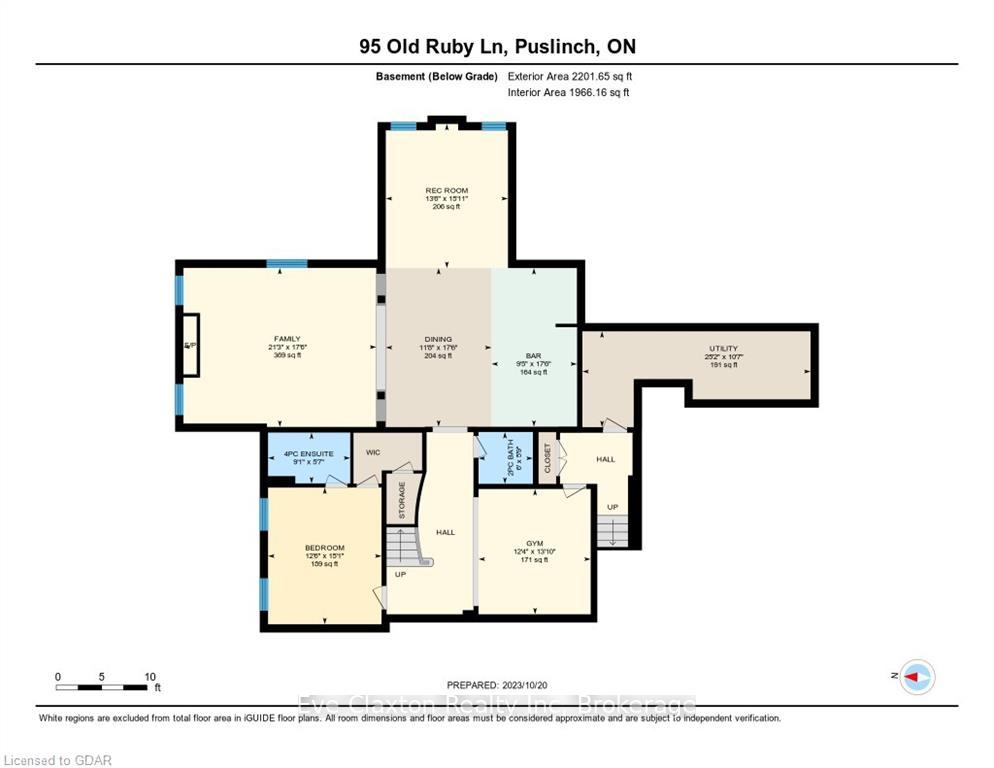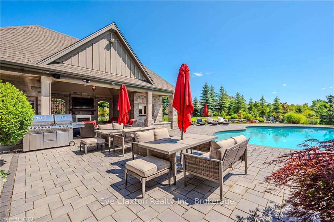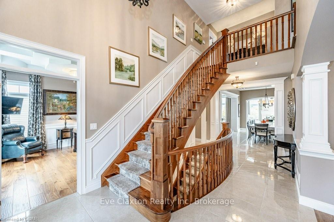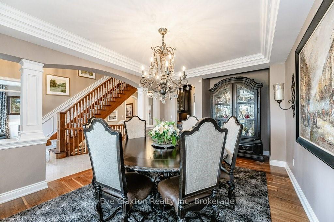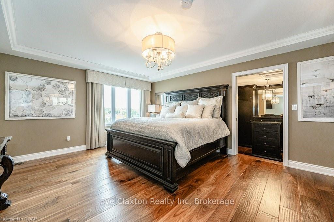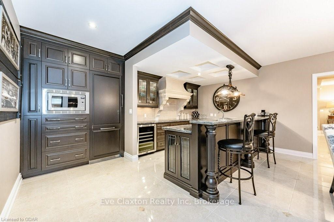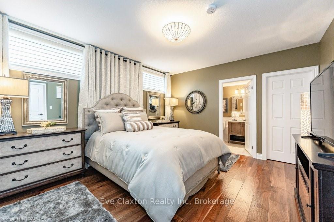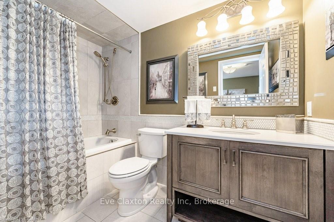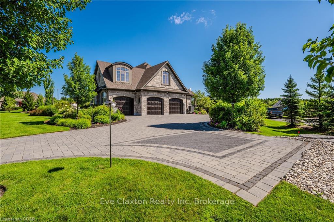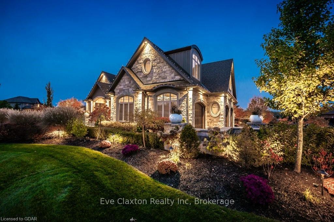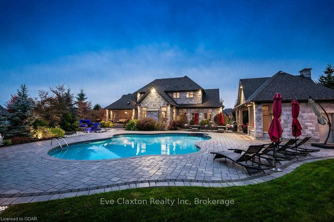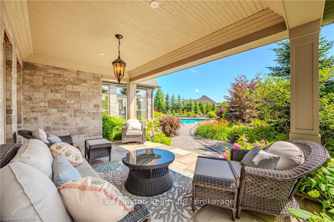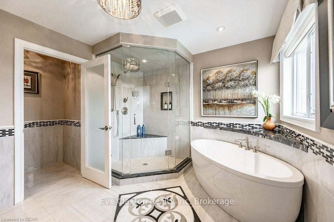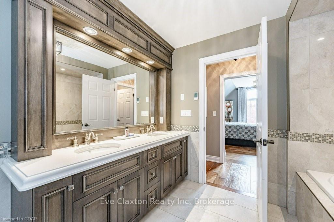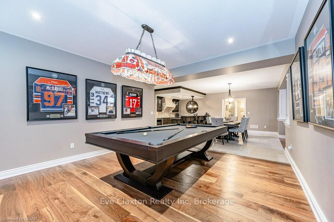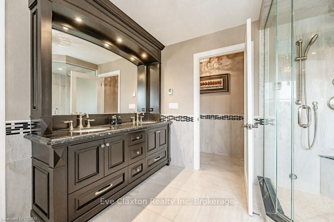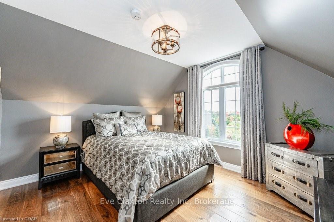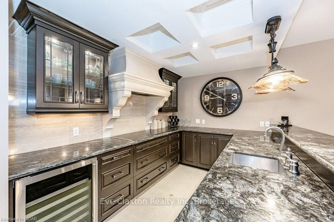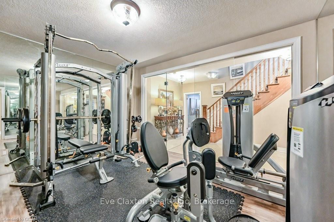$3,980,000
Available - For Sale
Listing ID: X10877160
95 OLD RUBY Lane , Puslinch, N0B 2J0, Ontario
| Outstanding offering on just over an acre in the beautiful estate subdivision of Audrey Meadows. Designed to encompass what true luxury is defined as in today's market. Transitional family home elicits warmth and comfort in every room. Built for entertaining and accommodates extended or multi generational living. Truly custom in every detail with expansive room sizes that feature custom built-ins, integrated sound/ extensive trim work, wainscotting and ceiling designs, high end appliances/ 3 Fireplaces / 5 + 1 Bedrooms with 2 Master Suites both outfitted with large ensuite and WIC. 4 Full baths and 2 powders/ heated BTH floors /Formal dining and main floor office. Lower level is fully finished with a separate entrance / kitchen or wet bar / dining/family/ games room/gym and private guest bedroom with ensuite. Simply one of the most comfortable and inviting homes on the market today and the exterior is no less impressive. Stone facade with precast surrounds, private backyard is an incredible place for enjoying the company of family and friends. This sprawling and mature property has been painstakingly landscaped and features covered and uncovered patios, wrought iron fencing, salt pool, stone waterfall, cabana with built in cabinets and change room, cozy covered area with fireplace. Close to schools shopping and easy access to the 401. |
| Price | $3,980,000 |
| Taxes: | $16144.52 |
| Assessment: | $1562000 |
| Assessment Year: | 2024 |
| Address: | 95 OLD RUBY Lane , Puslinch, N0B 2J0, Ontario |
| Acreage: | .50-1.99 |
| Directions/Cross Streets: | Wellington 34 to Victoria Rd - Old Ruby Lane (between Victoria and Maltby Rd.) Audrey Meadows |
| Rooms: | 17 |
| Rooms +: | 8 |
| Bedrooms: | 5 |
| Bedrooms +: | 1 |
| Kitchens: | 1 |
| Kitchens +: | 1 |
| Basement: | Finished, Sep Entrance |
| Approximatly Age: | 6-15 |
| Property Type: | Detached |
| Style: | 2-Storey |
| Exterior: | Board/Batten, Stone |
| Garage Type: | Attached |
| (Parking/)Drive: | Other |
| Drive Parking Spaces: | 8 |
| Pool: | Inground |
| Approximatly Age: | 6-15 |
| Property Features: | Fenced Yard, Golf |
| Fireplace/Stove: | Y |
| Heat Source: | Gas |
| Heat Type: | Forced Air |
| Central Air Conditioning: | Central Air |
| Elevator Lift: | N |
| Sewers: | Septic |
| Water Supply Types: | Drilled Well |
| Utilities-Cable: | Y |
| Utilities-Hydro: | Y |
| Utilities-Gas: | Y |
| Utilities-Telephone: | Y |
$
%
Years
This calculator is for demonstration purposes only. Always consult a professional
financial advisor before making personal financial decisions.
| Although the information displayed is believed to be accurate, no warranties or representations are made of any kind. |
| Eve Claxton Realty Inc |
|
|

Dir:
416-828-2535
Bus:
647-462-9629
| Virtual Tour | Book Showing | Email a Friend |
Jump To:
At a Glance:
| Type: | Freehold - Detached |
| Area: | Wellington |
| Municipality: | Puslinch |
| Neighbourhood: | Rural Puslinch |
| Style: | 2-Storey |
| Approximate Age: | 6-15 |
| Tax: | $16,144.52 |
| Beds: | 5+1 |
| Baths: | 6 |
| Fireplace: | Y |
| Pool: | Inground |
Locatin Map:
Payment Calculator:

