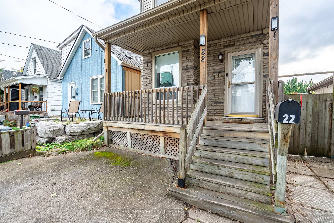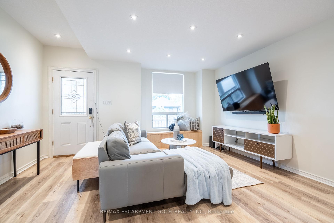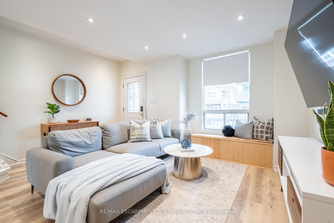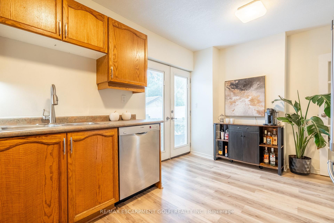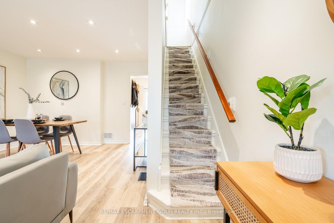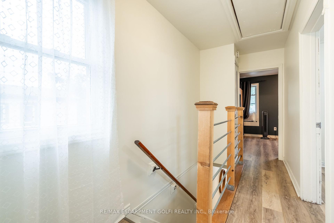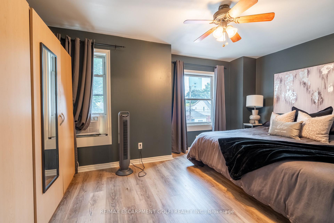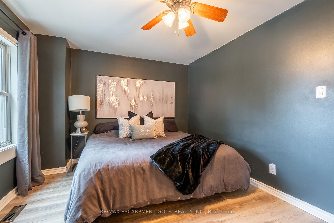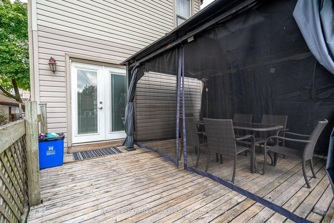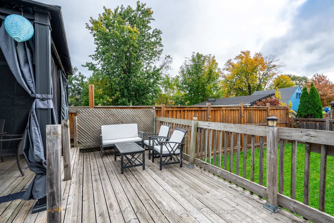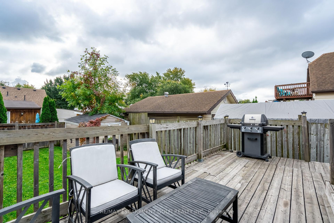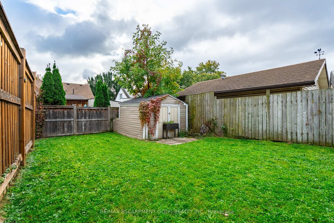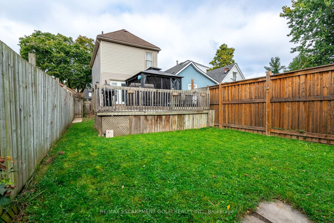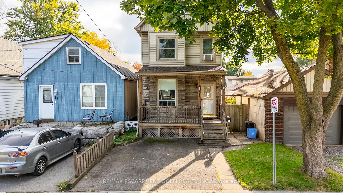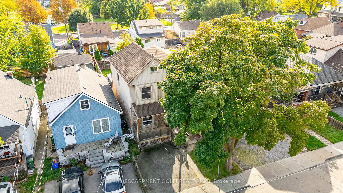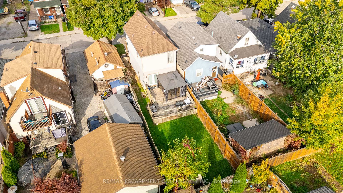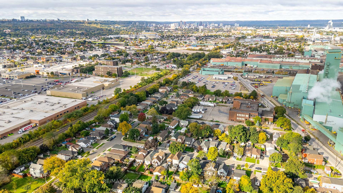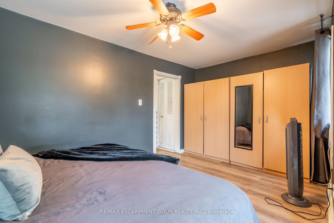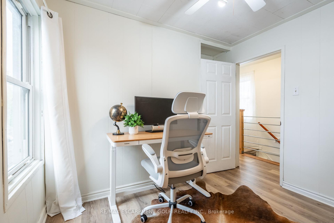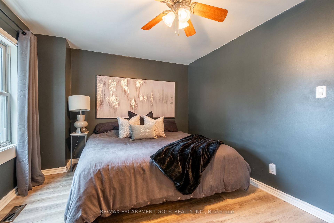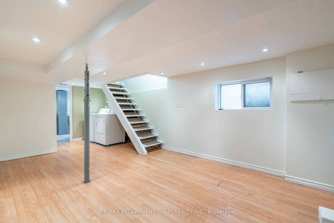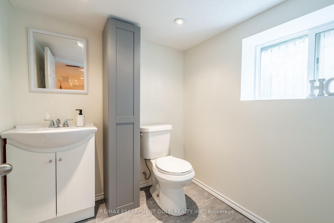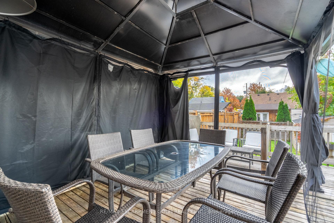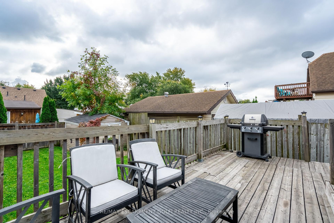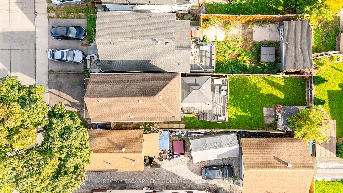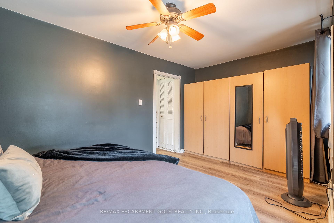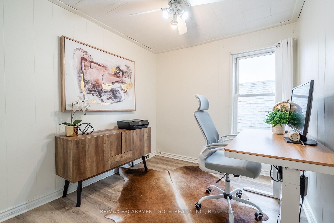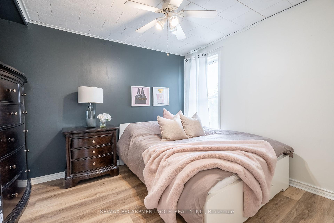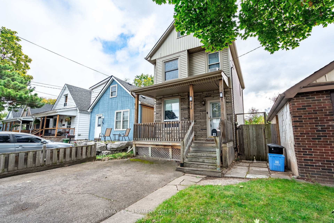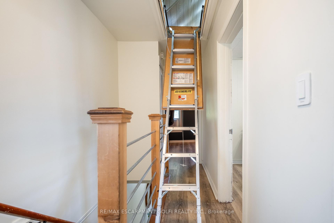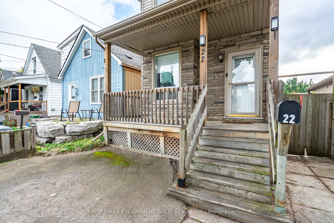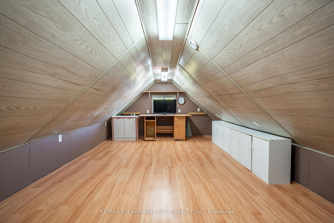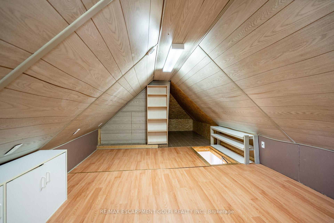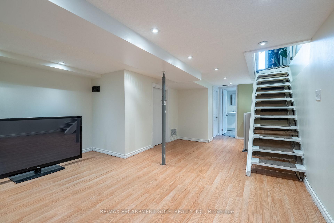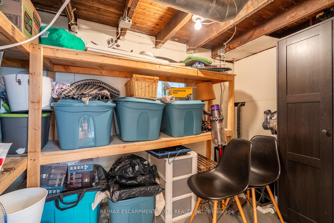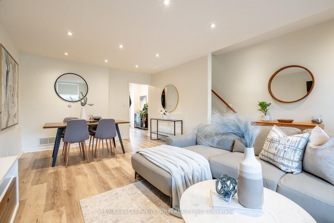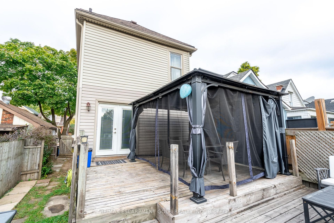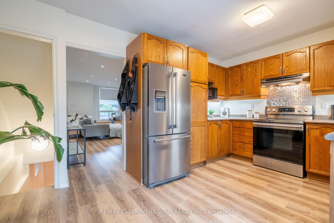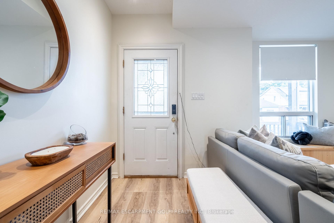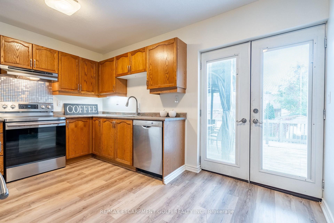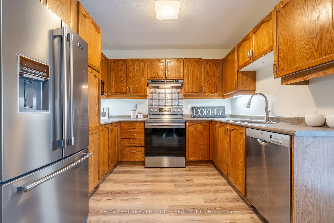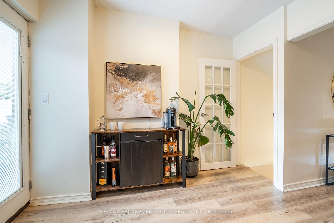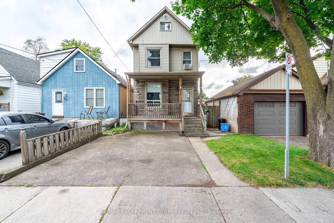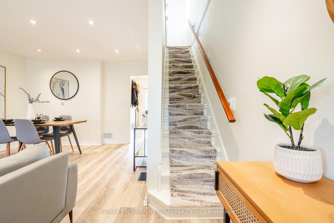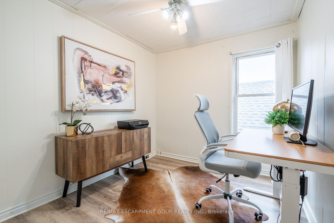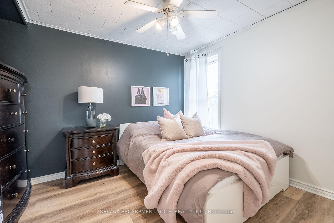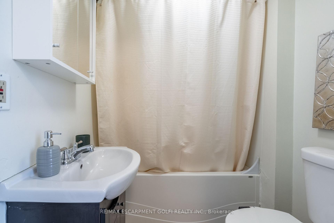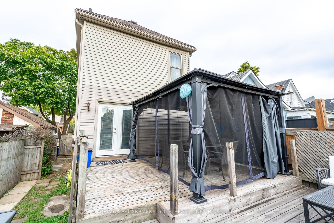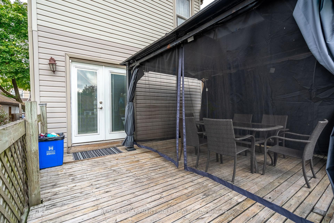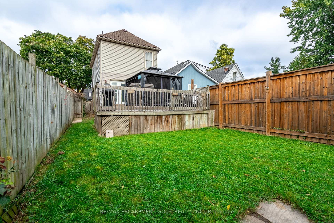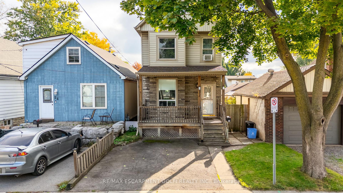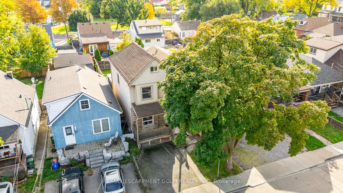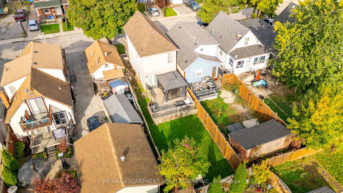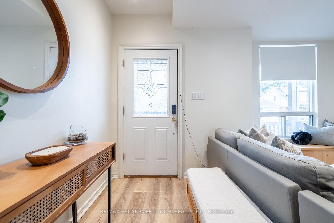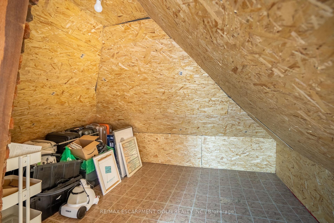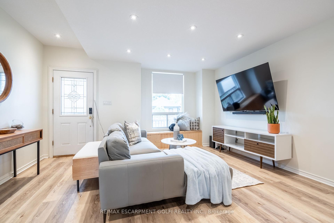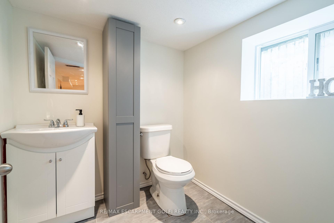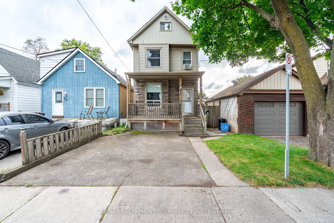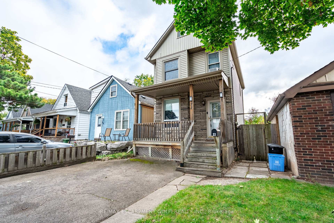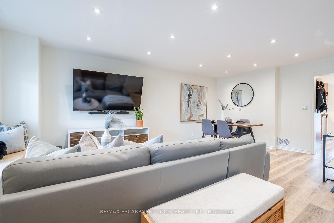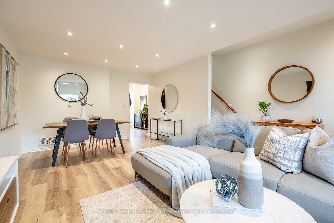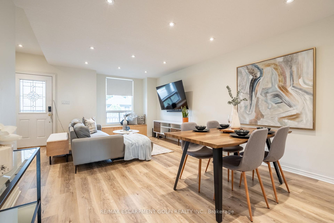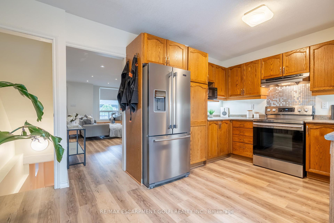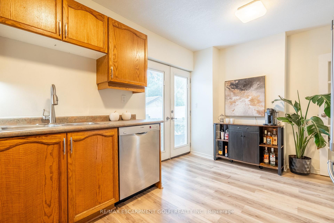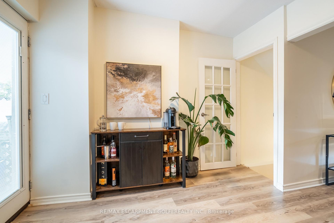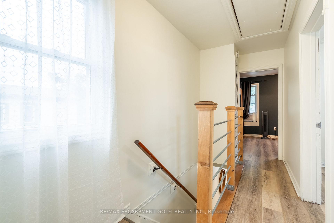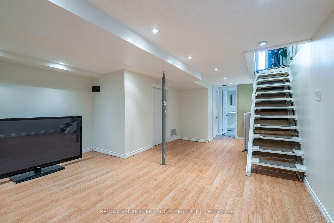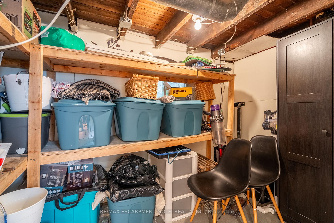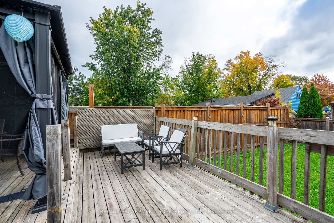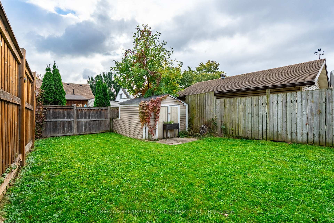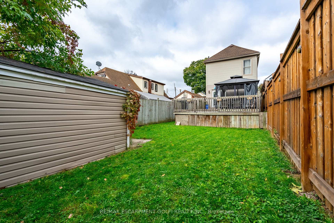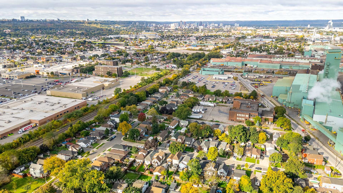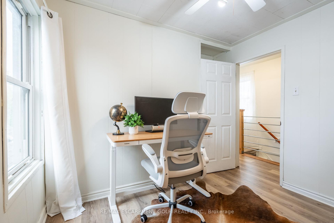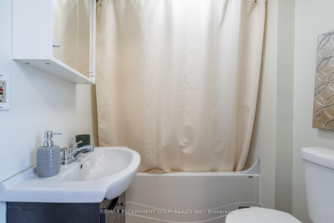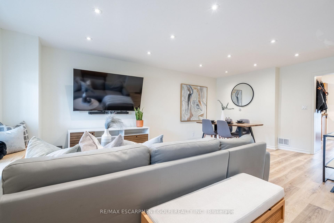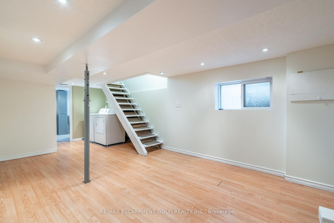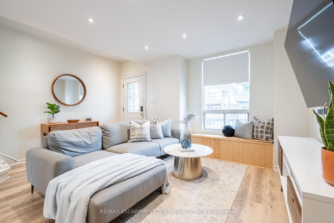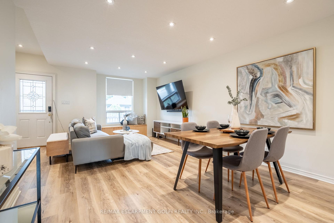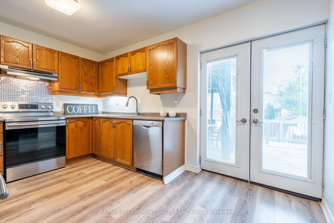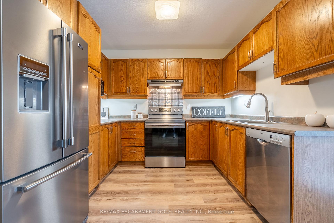$499,000
Available - For Sale
Listing ID: X9400446
22 Bayfield Ave , Hamilton, L8H 3M4, Ontario
| Welcome to this charming 2-storey detached home, nestled in the family-friendly neighborhood of Crown Point! This beautifully updated residence offers 3 spacious bedrooms and 2 modern bathrooms, making it perfect for families of any size. Step inside to discover the inviting open-concept living and dining areas, featuring brand-new vinyl flooring, fresh paint, and an abundance of natural light enhanced by new pot lights throughout. The large, modern kitchen is a chefs delight, complete with sleek stainless steel appliances and a walkout to a generous deck overlooking the expansive backyard a perfect setup for entertaining, family gatherings, or simply unwinding outdoors. One of the highlights of this home is the massive attic loft, a versatile bonus space brimming with potential. Whether you envision it as a cozy games room, creative art studio, peaceful yoga retreat, or vibrant playroom, the possibilities are endless. With private parking for two cars, this home blends style with convenience. Located in the heart of Crown Point, you'll enjoy a warm community feel with nearby parks, schools, and local amenities. Don't miss the opportunity to make this beautiful home yours! |
| Price | $499,000 |
| Taxes: | $2782.39 |
| Address: | 22 Bayfield Ave , Hamilton, L8H 3M4, Ontario |
| Lot Size: | 25.04 x 100.23 (Feet) |
| Acreage: | < .50 |
| Directions/Cross Streets: | Mcanulty |
| Rooms: | 6 |
| Bedrooms: | 3 |
| Bedrooms +: | |
| Kitchens: | 1 |
| Family Room: | N |
| Basement: | Finished, Full |
| Approximatly Age: | 100+ |
| Property Type: | Detached |
| Style: | 2-Storey |
| Exterior: | Brick Front, Vinyl Siding |
| Garage Type: | None |
| (Parking/)Drive: | Private |
| Drive Parking Spaces: | 2 |
| Pool: | None |
| Approximatly Age: | 100+ |
| Approximatly Square Footage: | 1100-1500 |
| Fireplace/Stove: | Y |
| Heat Source: | Gas |
| Heat Type: | Forced Air |
| Central Air Conditioning: | Central Air |
| Sewers: | Sewers |
| Water: | Municipal |
$
%
Years
This calculator is for demonstration purposes only. Always consult a professional
financial advisor before making personal financial decisions.
| Although the information displayed is believed to be accurate, no warranties or representations are made of any kind. |
| RE/MAX ESCARPMENT GOLFI REALTY INC. |
|
|

Dir:
416-828-2535
Bus:
647-462-9629
| Virtual Tour | Book Showing | Email a Friend |
Jump To:
At a Glance:
| Type: | Freehold - Detached |
| Area: | Hamilton |
| Municipality: | Hamilton |
| Neighbourhood: | Crown Point |
| Style: | 2-Storey |
| Lot Size: | 25.04 x 100.23(Feet) |
| Approximate Age: | 100+ |
| Tax: | $2,782.39 |
| Beds: | 3 |
| Baths: | 2 |
| Fireplace: | Y |
| Pool: | None |
Locatin Map:
Payment Calculator:

