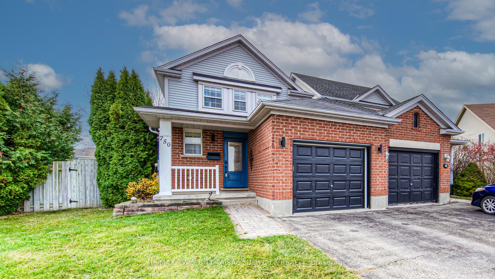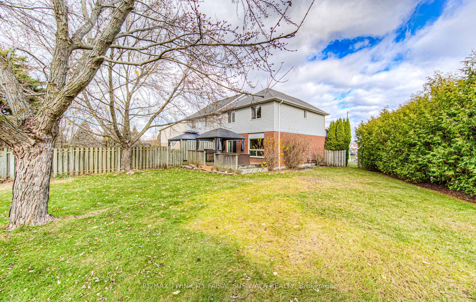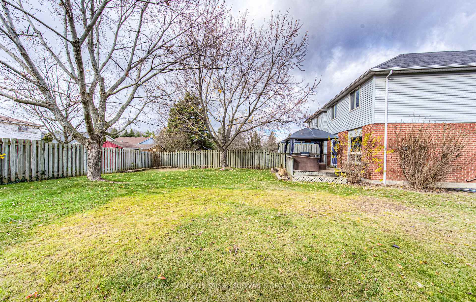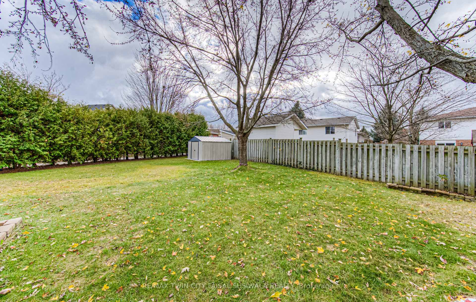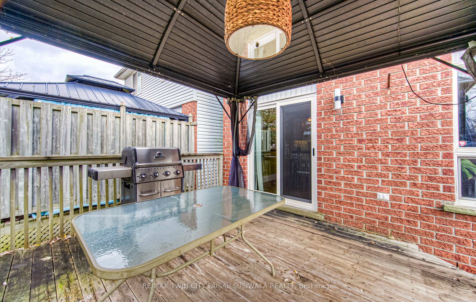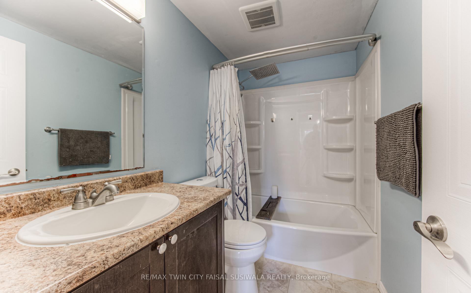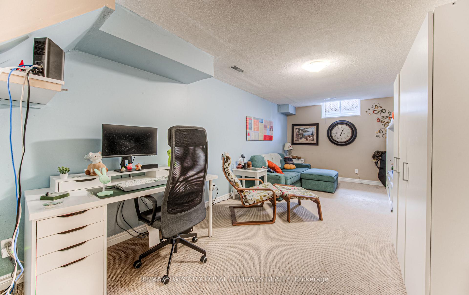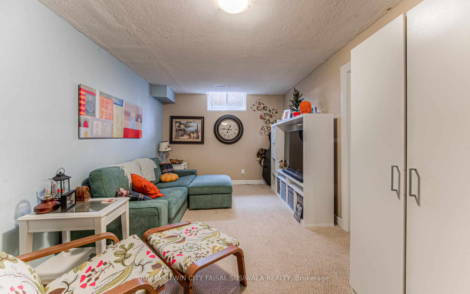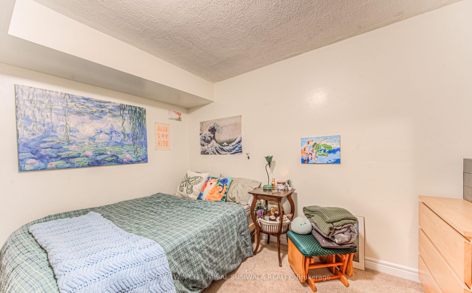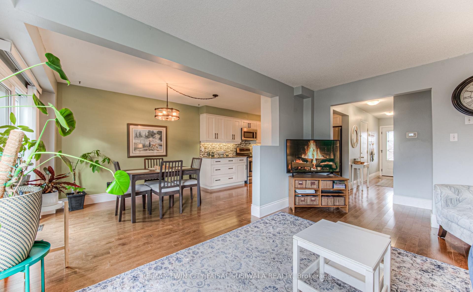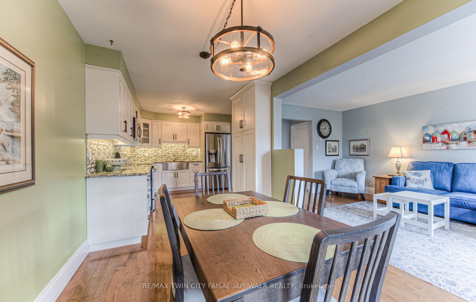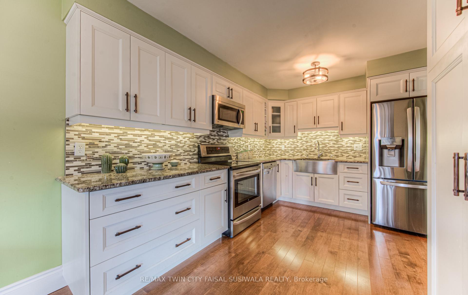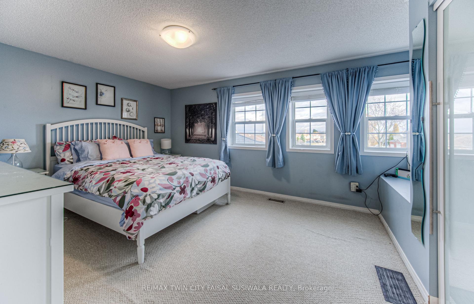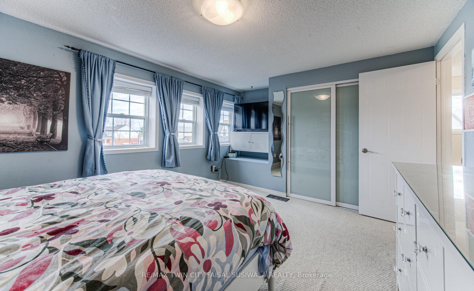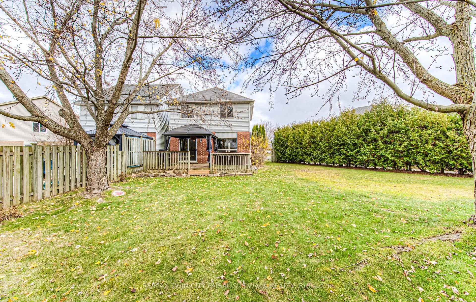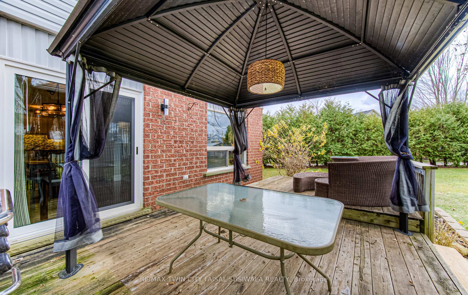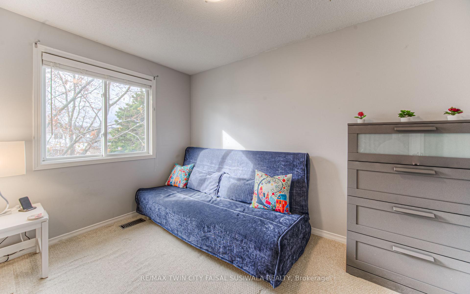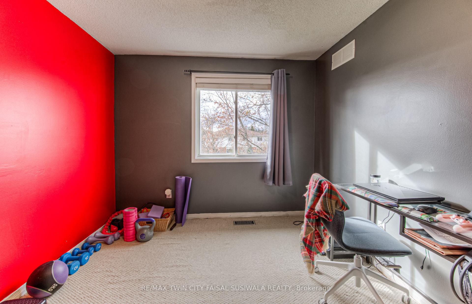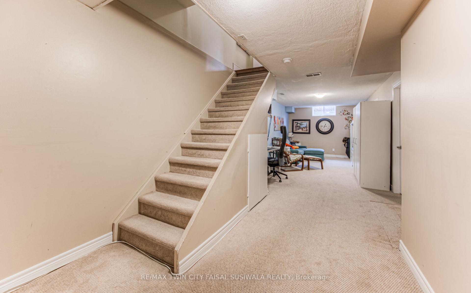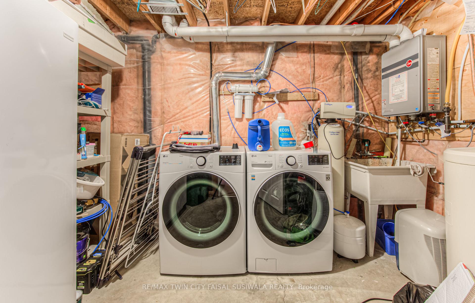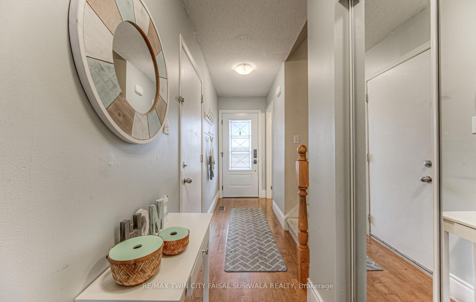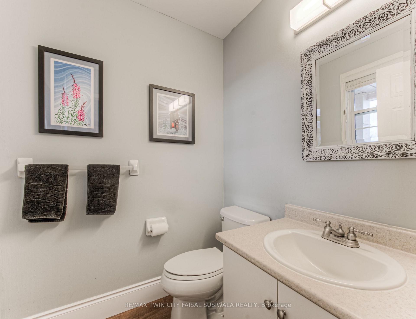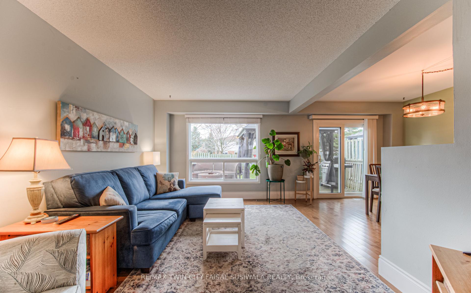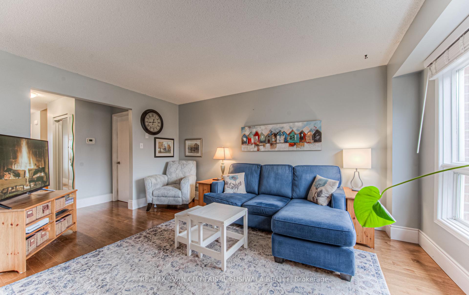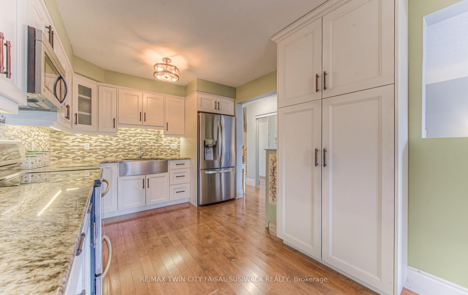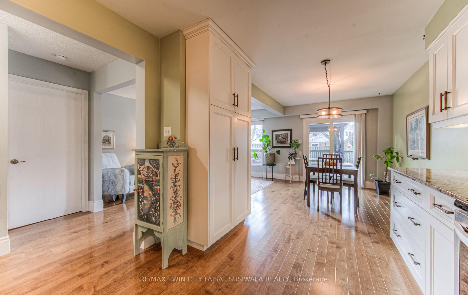$699,900
Available - For Sale
Listing ID: X11022896
750 Fairway Crt , Kitchener, N2A 4B4, Ontario
| QUIET COURT! Nestled in the heart of a family-friendly community, this 3-bedroom link-detached home with a fully finished basement offers the perfect blend of comfort and convenience. Located in one of East Kitchener's most desirable neighbourhoods, its just minutes from golf courses, the Chicopee Ski Club, and Chicopee Hill Public School, with easy access to Cambridge, Guelph, and the 401. Boasting over 1,650 sq. ft. of living space, the main floor features a bright, open-concept layout with an updated kitchen showcasing granite countertops, a pantry, and a stylish backsplash. The dining area opens onto a gazebo-covered deck and a spacious pie yard, perfect for entertaining, while a powder room adds functionality to this level. Upstairs, 3 inviting bedrooms share a beautifully updated 4pc bathroom with extended width soaker tub. The finished basement enhances the homes versatility with a cozy rec room and den, ideal for working from home or entertaining. Notable updates include a garage door opener with remote, owned water softener and reverse osmosis system, main level flooring (2014), updated kitchen (2014), finished basement (2015), and new front and patio doors (2021). With parking for up to 3 vehicles, this home is ready to welcome you to a quiet court where you can create lasting memories. |
| Price | $699,900 |
| Taxes: | $4086.00 |
| Assessment: | $321000 |
| Assessment Year: | 2024 |
| Address: | 750 Fairway Crt , Kitchener, N2A 4B4, Ontario |
| Lot Size: | 19.94 x 129.35 (Feet) |
| Acreage: | < .50 |
| Directions/Cross Streets: | FAIRWAY ROAD N |
| Rooms: | 6 |
| Rooms +: | 2 |
| Bedrooms: | 3 |
| Bedrooms +: | 0 |
| Kitchens: | 1 |
| Kitchens +: | 0 |
| Family Room: | Y |
| Basement: | Finished |
| Approximatly Age: | 16-30 |
| Property Type: | Detached |
| Style: | 2-Storey |
| Exterior: | Brick, Vinyl Siding |
| Garage Type: | Attached |
| (Parking/)Drive: | Private |
| Drive Parking Spaces: | 2 |
| Pool: | None |
| Approximatly Age: | 16-30 |
| Fireplace/Stove: | N |
| Heat Source: | Gas |
| Heat Type: | Forced Air |
| Central Air Conditioning: | Central Air |
| Laundry Level: | Lower |
| Sewers: | Sewers |
| Water: | Municipal |
$
%
Years
This calculator is for demonstration purposes only. Always consult a professional
financial advisor before making personal financial decisions.
| Although the information displayed is believed to be accurate, no warranties or representations are made of any kind. |
| RE/MAX TWIN CITY FAISAL SUSIWALA REALTY |
|
|

Dir:
416-828-2535
Bus:
647-462-9629
| Virtual Tour | Book Showing | Email a Friend |
Jump To:
At a Glance:
| Type: | Freehold - Detached |
| Area: | Waterloo |
| Municipality: | Kitchener |
| Style: | 2-Storey |
| Lot Size: | 19.94 x 129.35(Feet) |
| Approximate Age: | 16-30 |
| Tax: | $4,086 |
| Beds: | 3 |
| Baths: | 2 |
| Fireplace: | N |
| Pool: | None |
Locatin Map:
Payment Calculator:

