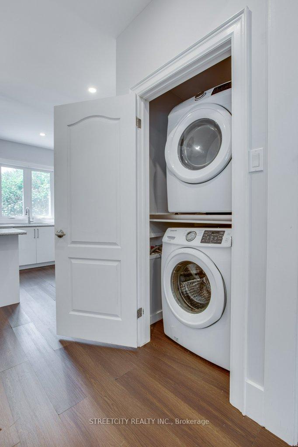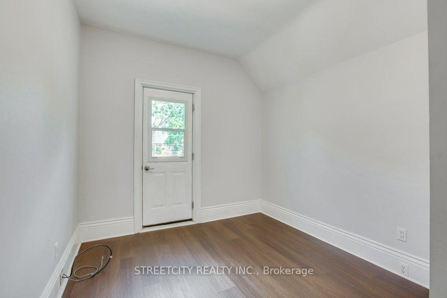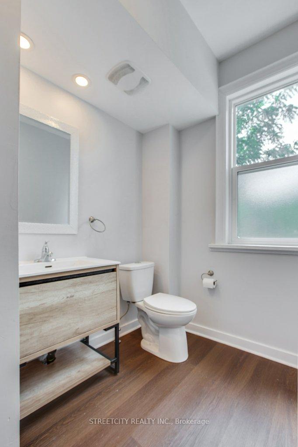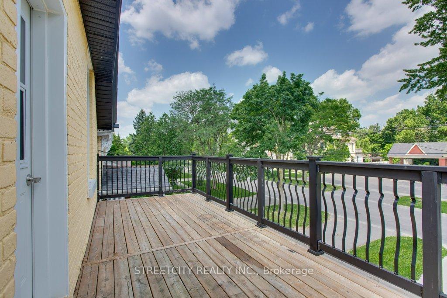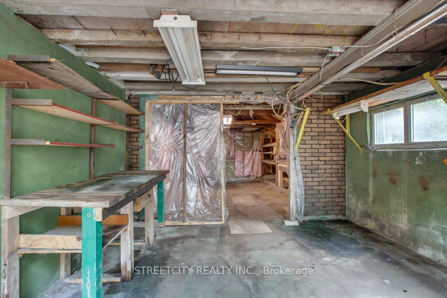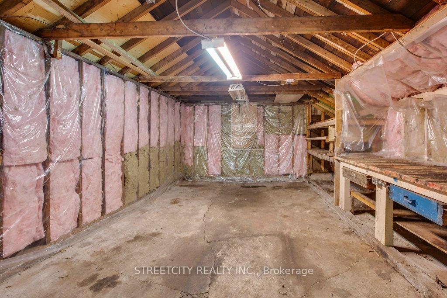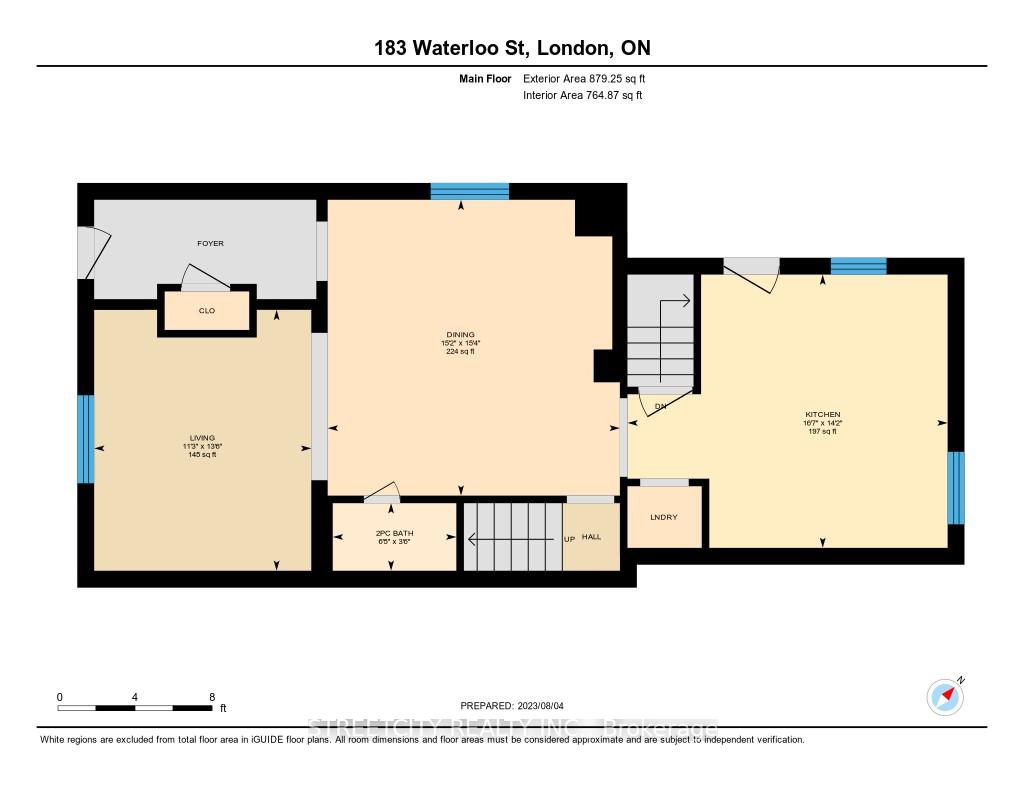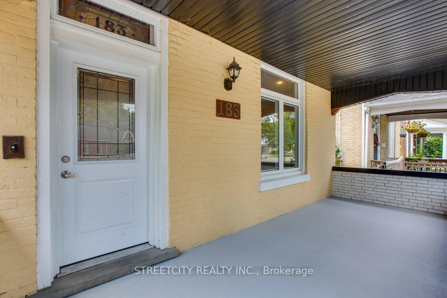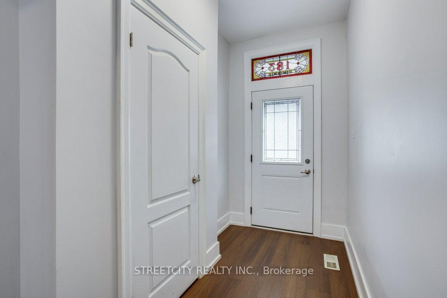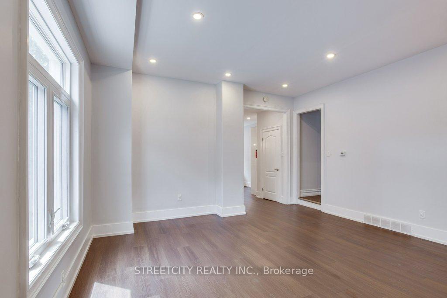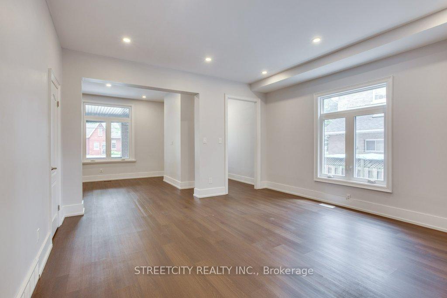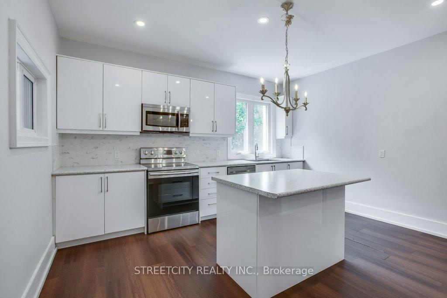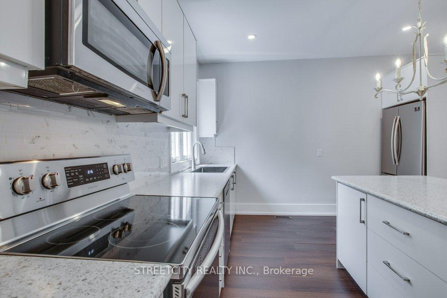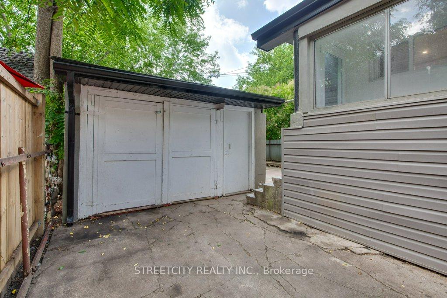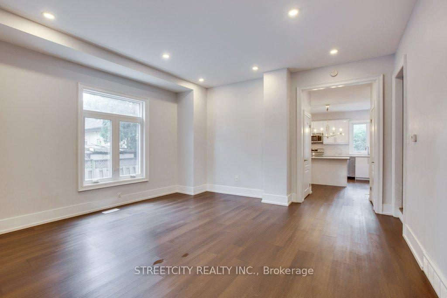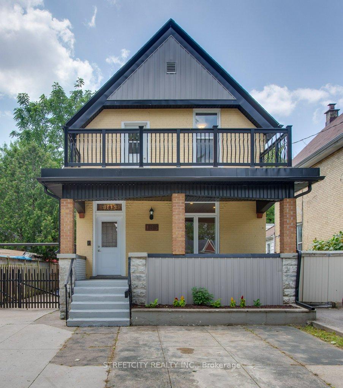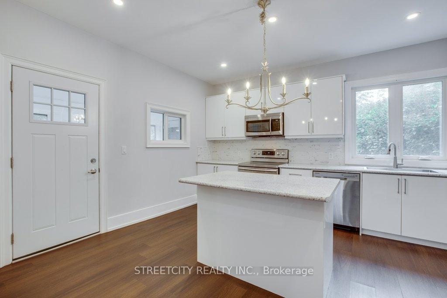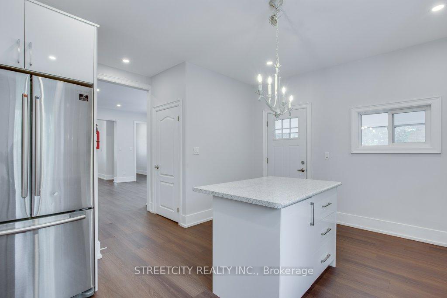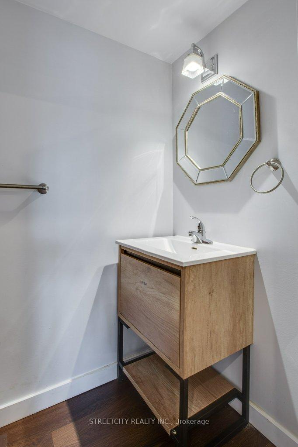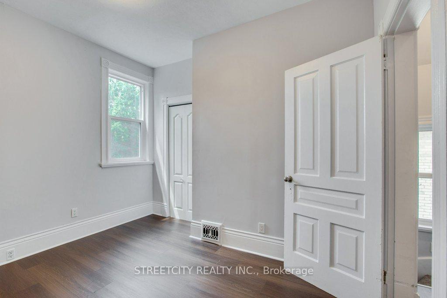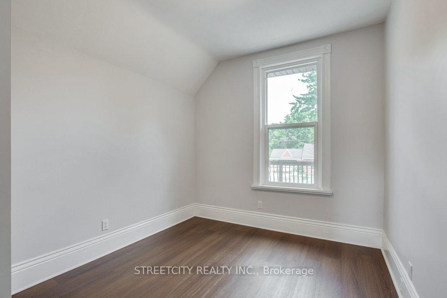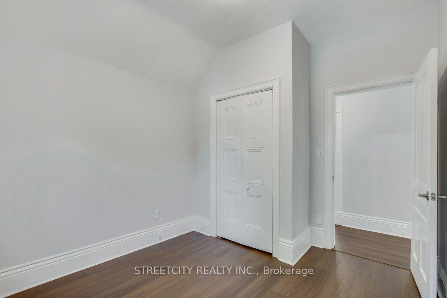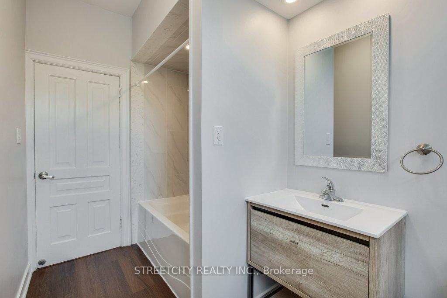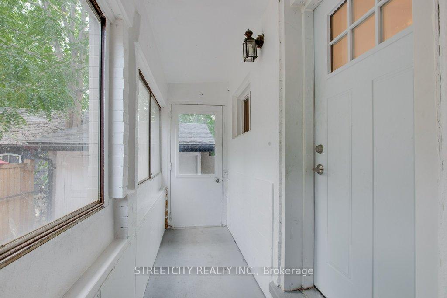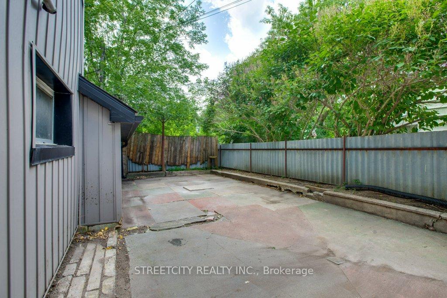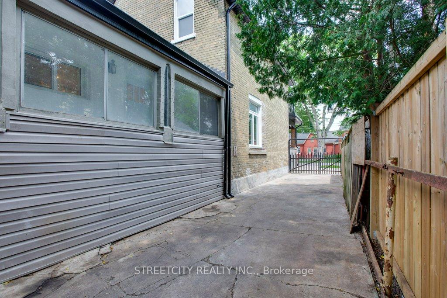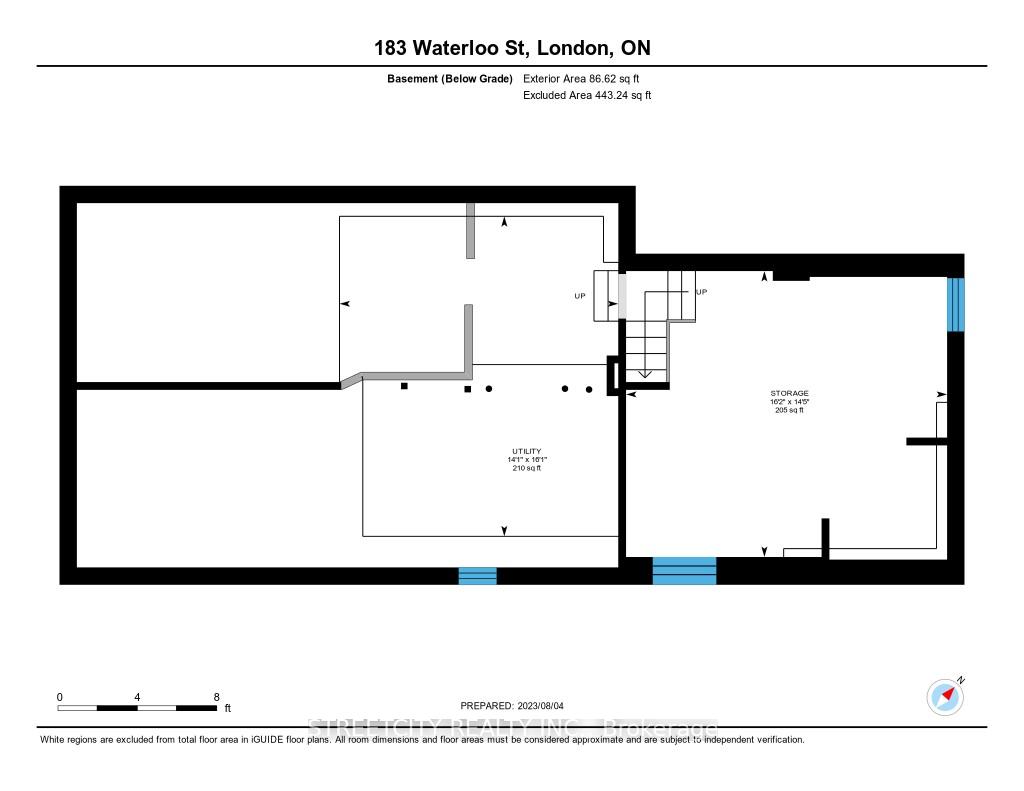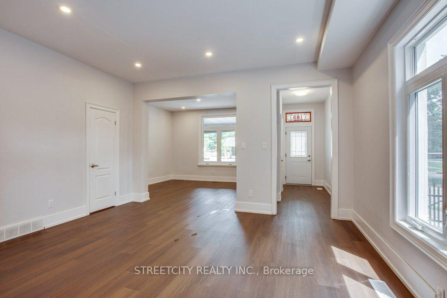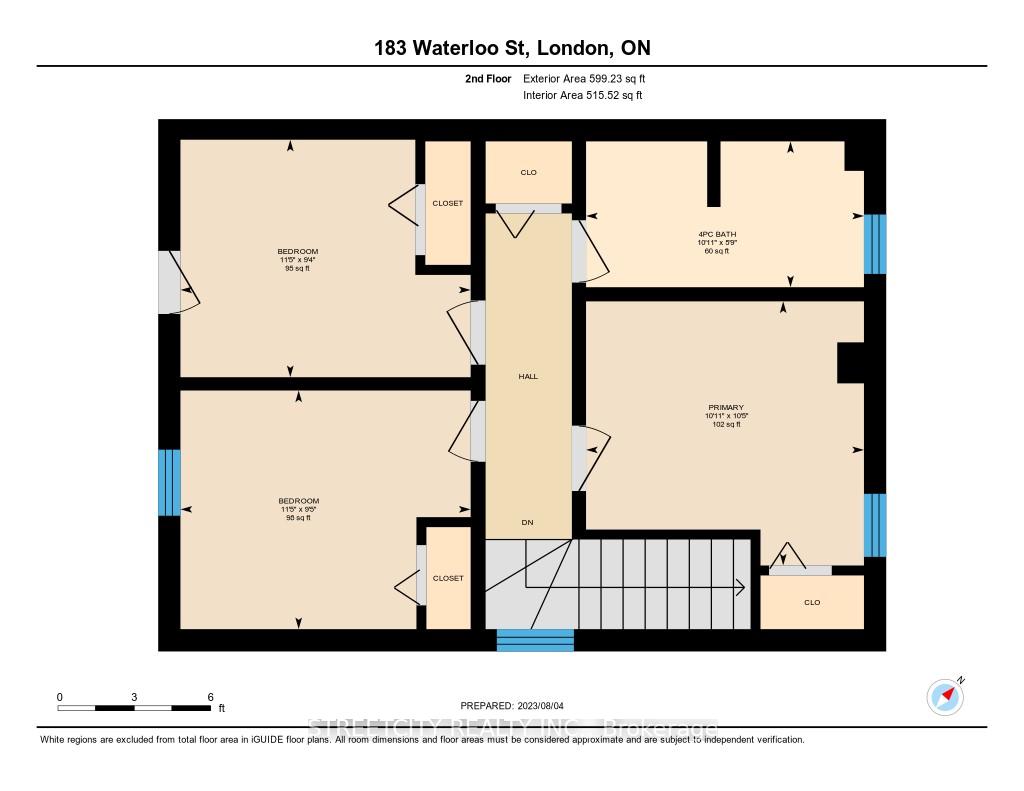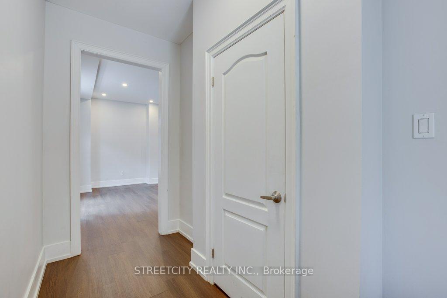$549,000
Available - For Sale
Listing ID: X11019399
183 Waterloo St , London, N6B 2N1, Ontario
| Beautifully renovated and updated in 2020, great family home in desirable Soho area. New kitchen, bathrooms, flooring, furnace and appliances in 2020, plus electrical and plumbing also updated then. Plenty of parking out front on concrete driveway, or beside the house or in the detached garage, which is currently used as a workshop. The backyard is private, totally fenced and low maintenance. Three nice sized bedrooms upstairs, with one leading to large second floor deck. Spacious front porch perfect for enjoying warm summer nights. Main floor laundry also. Great location, within walking distance to downtown, Thames Valley Parkway, bus routes, parks and schools. All appliances included, and the water heater is owned. |
| Price | $549,000 |
| Taxes: | $1856.00 |
| Assessment Year: | 2023 |
| Address: | 183 Waterloo St , London, N6B 2N1, Ontario |
| Lot Size: | 32.50 x 84.50 (Feet) |
| Acreage: | < .50 |
| Directions/Cross Streets: | TURN EAST OFF OF WELLINGTON ST ONTO SIMCOE ST, THEN TURN RIGHT ONTO WATERLOO (DO NOT TURN EAST ONTO |
| Rooms: | 8 |
| Bedrooms: | 3 |
| Bedrooms +: | |
| Kitchens: | 1 |
| Family Room: | N |
| Basement: | Part Bsmt, Unfinished |
| Approximatly Age: | 51-99 |
| Property Type: | Detached |
| Style: | 2-Storey |
| Exterior: | Brick, Metal/Side |
| Garage Type: | Detached |
| (Parking/)Drive: | Front Yard |
| Drive Parking Spaces: | 3 |
| Pool: | None |
| Approximatly Age: | 51-99 |
| Approximatly Square Footage: | 1100-1500 |
| Property Features: | Fenced Yard, Park, Public Transit, School |
| Fireplace/Stove: | N |
| Heat Source: | Gas |
| Heat Type: | Forced Air |
| Central Air Conditioning: | Central Air |
| Laundry Level: | Main |
| Elevator Lift: | N |
| Sewers: | Sewers |
| Water: | Municipal |
| Utilities-Cable: | A |
| Utilities-Hydro: | Y |
| Utilities-Gas: | Y |
| Utilities-Telephone: | A |
$
%
Years
This calculator is for demonstration purposes only. Always consult a professional
financial advisor before making personal financial decisions.
| Although the information displayed is believed to be accurate, no warranties or representations are made of any kind. |
| STREETCITY REALTY INC. |
|
|

Dir:
416-828-2535
Bus:
647-462-9629
| Book Showing | Email a Friend |
Jump To:
At a Glance:
| Type: | Freehold - Detached |
| Area: | Middlesex |
| Municipality: | London |
| Neighbourhood: | East K |
| Style: | 2-Storey |
| Lot Size: | 32.50 x 84.50(Feet) |
| Approximate Age: | 51-99 |
| Tax: | $1,856 |
| Beds: | 3 |
| Baths: | 2 |
| Fireplace: | N |
| Pool: | None |
Locatin Map:
Payment Calculator:

