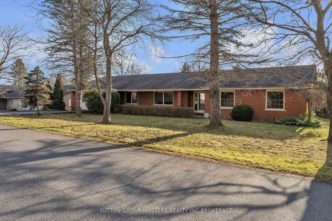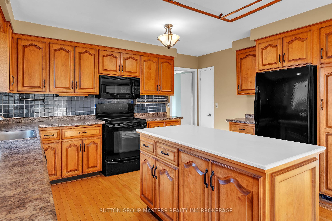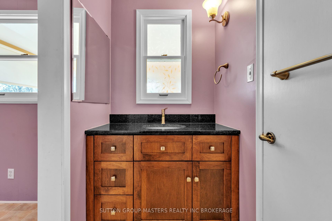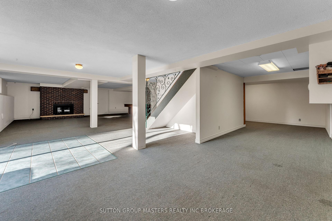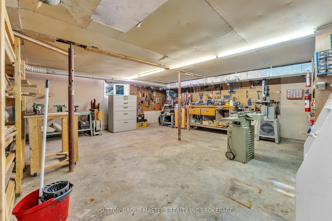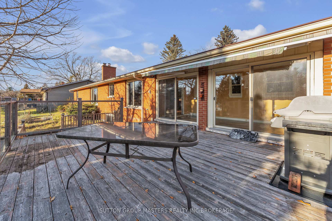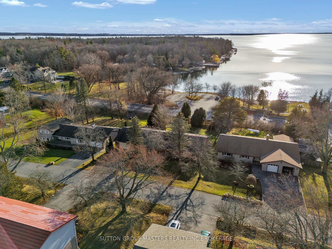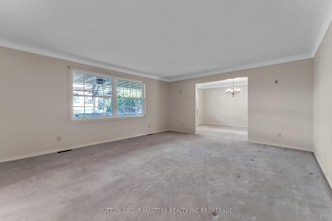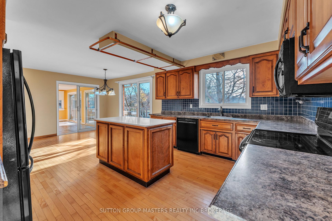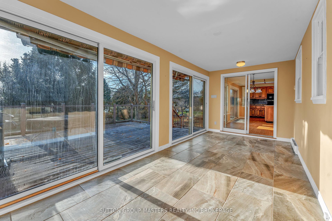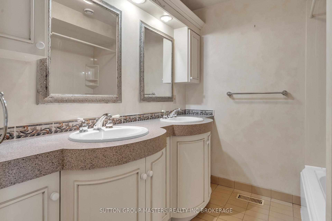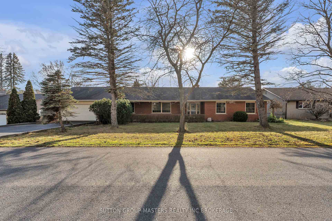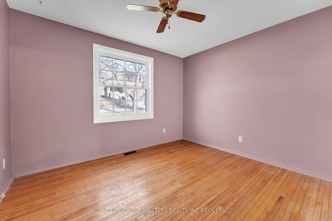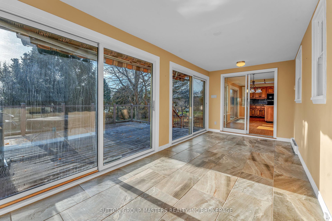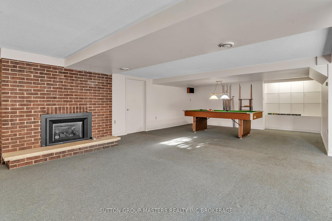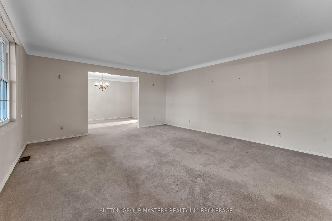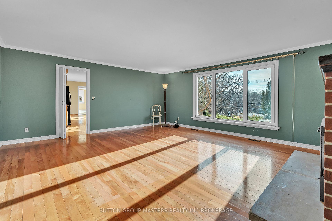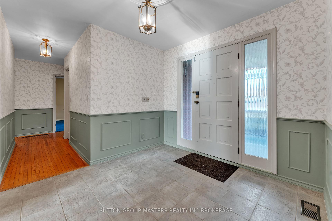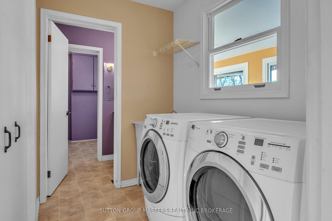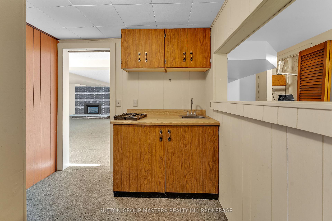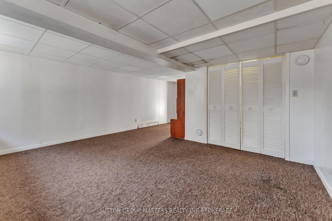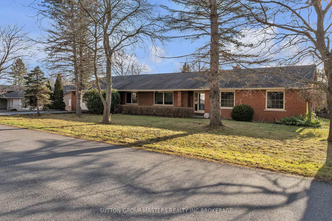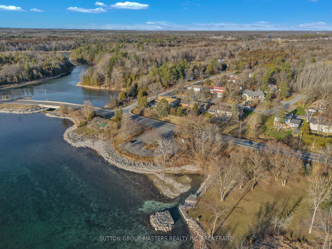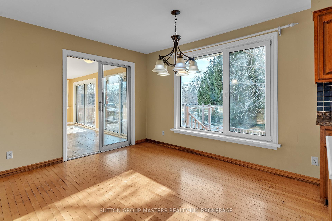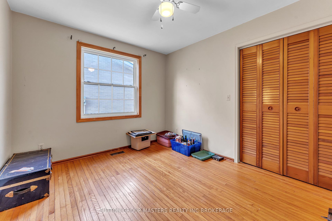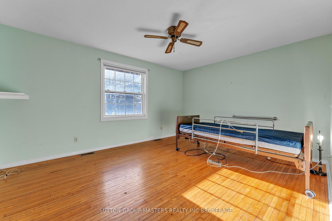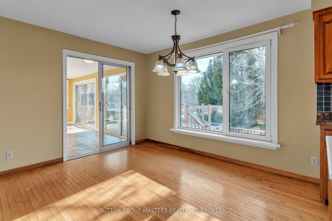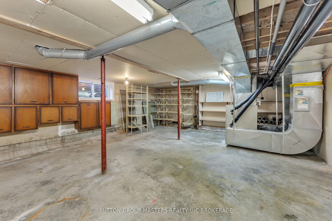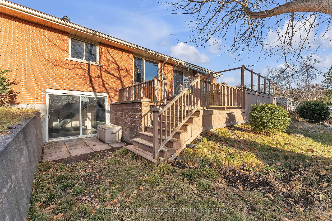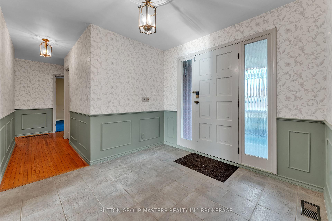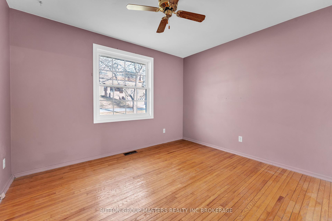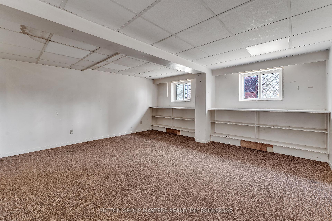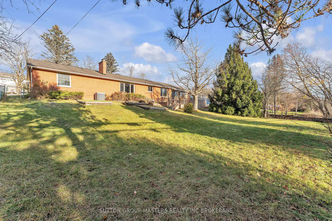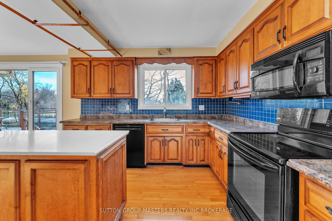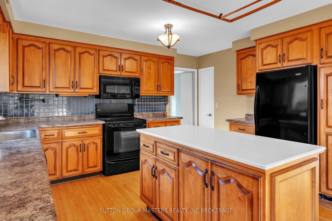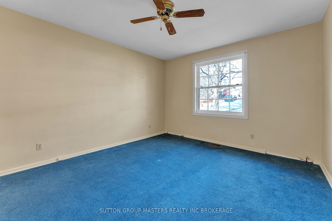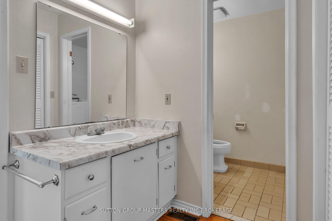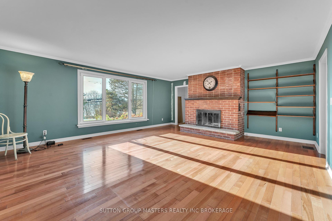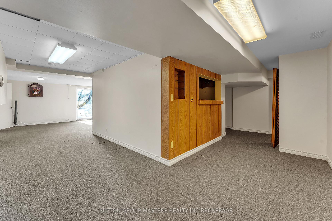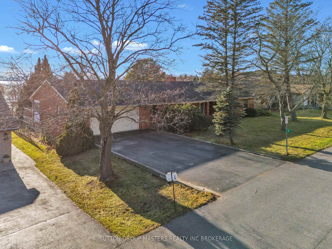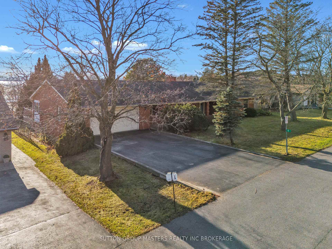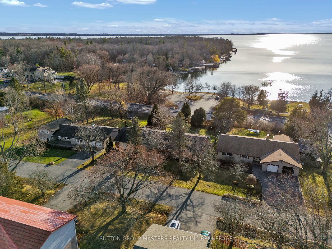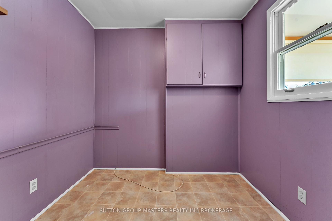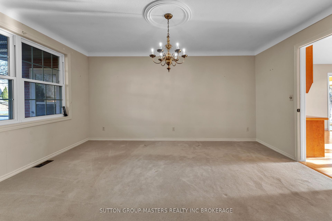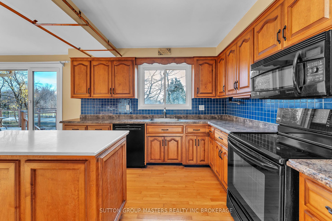$629,900
Available - For Sale
Listing ID: X11010187
6 Brooklands Park Ave , Loyalist, K0H 1G0, Ontario
| This mature 100 ft wide footage walkout lot is located on an exclusive family friendly quiet avenue which is situated in close proximity to Kingston, Amherstview, Bath and Napanee. If you love the outdoors; you can easily find yourself accessing a trail for a hike on Parrott's Bay Conservation area or dipping a canoe in Lake Ontario. This bungalow offers over 2400 sq ft on the main level and partial lake views from the rooms located at back of the house. This house showcases hardwood floors in all the 4 bedrooms on the main level, the large eat in kitchen as well as the bright family room that offers a classic wood fireplace for those cozy cool nights in. This home has a traditional floor plan that could be converted to a modern open concept living area if you desire. The kitchen currently showcases solid cherry kitchen cabinets with a large eating area that flows into the 4 season sunroom and deck with water views. The walkout lower level has an abundance of space with a large rec room with gas fireplace, wet bar, pool table, supersize bedroom, cedar lined storage room, incredible workshop area and an additional large furnace room for storage. This home is ready to be revamped and is priced with that in mind. Call to book your personal showing and see the possibilities that this solid brick house can provide. |
| Price | $629,900 |
| Taxes: | $7390.74 |
| Assessment: | $463000 |
| Assessment Year: | 2024 |
| Address: | 6 Brooklands Park Ave , Loyalist, K0H 1G0, Ontario |
| Lot Size: | 100.05 x 150.07 (Feet) |
| Acreage: | .50-1.99 |
| Directions/Cross Streets: | Hwy #33 west of Amherstview, past Cty Rd 6 to Parrot's Bay. Turn right at Parrot's Bay onto Bayview |
| Rooms: | 15 |
| Rooms +: | 2 |
| Bedrooms: | 4 |
| Bedrooms +: | 1 |
| Kitchens: | 1 |
| Family Room: | Y |
| Basement: | Full, W/O |
| Approximatly Age: | 51-99 |
| Property Type: | Detached |
| Style: | Bungalow |
| Exterior: | Brick |
| Garage Type: | Attached |
| (Parking/)Drive: | Pvt Double |
| Drive Parking Spaces: | 4 |
| Pool: | None |
| Approximatly Age: | 51-99 |
| Approximatly Square Footage: | 2500-3000 |
| Fireplace/Stove: | Y |
| Heat Source: | Gas |
| Heat Type: | Forced Air |
| Central Air Conditioning: | Central Air |
| Laundry Level: | Main |
| Sewers: | Septic |
| Water: | Municipal |
$
%
Years
This calculator is for demonstration purposes only. Always consult a professional
financial advisor before making personal financial decisions.
| Although the information displayed is believed to be accurate, no warranties or representations are made of any kind. |
| SUTTON GROUP-MASTERS REALTY INC BROKERAGE |
|
|

Dir:
416-828-2535
Bus:
647-462-9629
| Virtual Tour | Book Showing | Email a Friend |
Jump To:
At a Glance:
| Type: | Freehold - Detached |
| Area: | Lennox & Addington |
| Municipality: | Loyalist |
| Neighbourhood: | Lennox and Addington - South |
| Style: | Bungalow |
| Lot Size: | 100.05 x 150.07(Feet) |
| Approximate Age: | 51-99 |
| Tax: | $7,390.74 |
| Beds: | 4+1 |
| Baths: | 3 |
| Fireplace: | Y |
| Pool: | None |
Locatin Map:
Payment Calculator:

