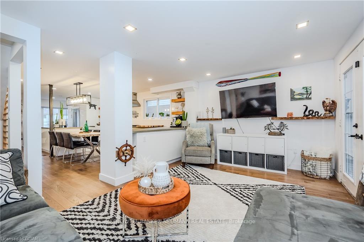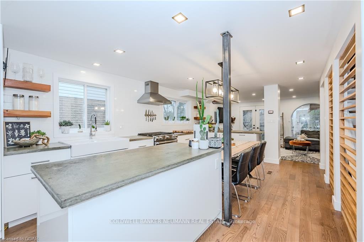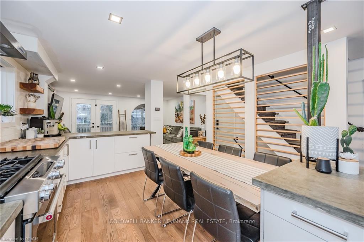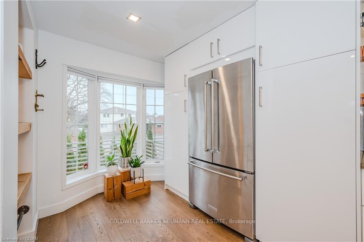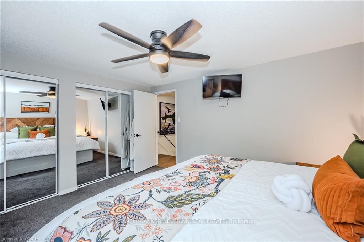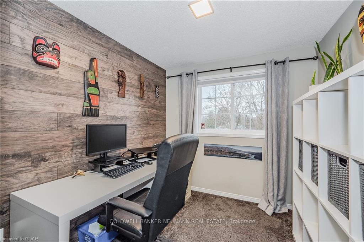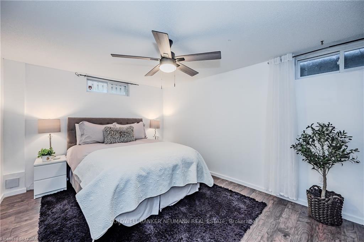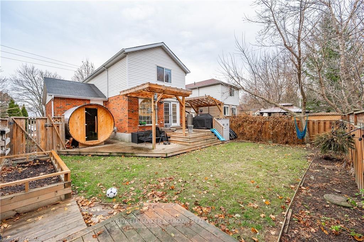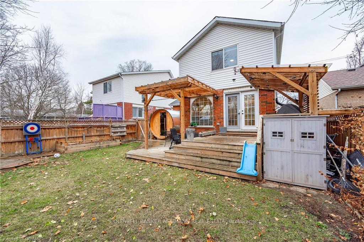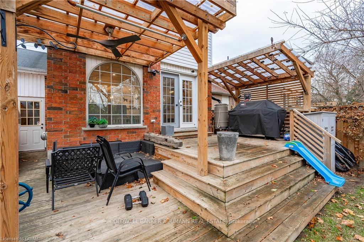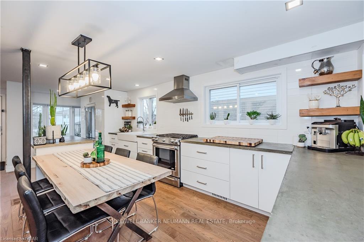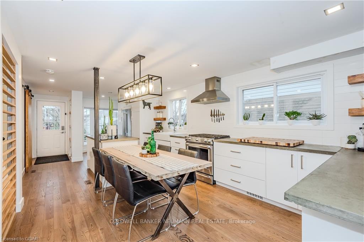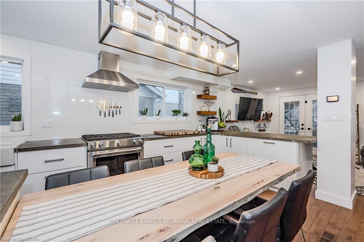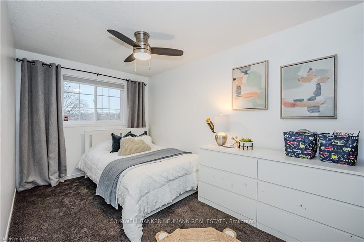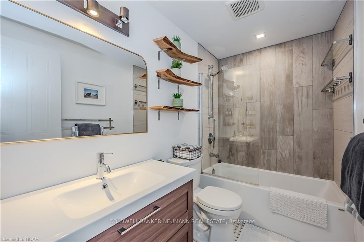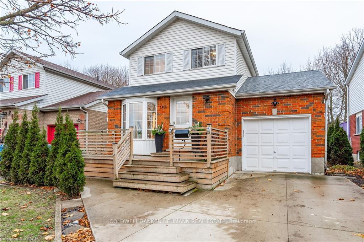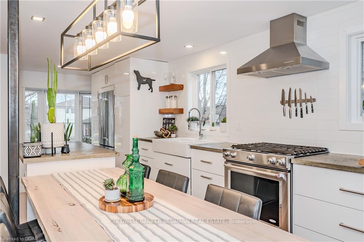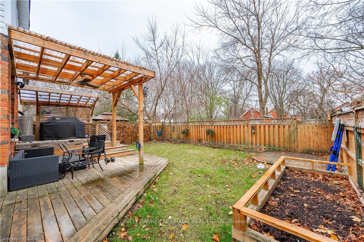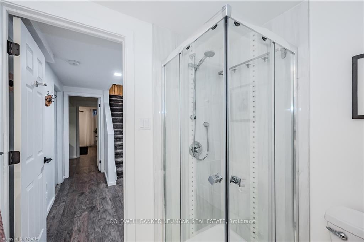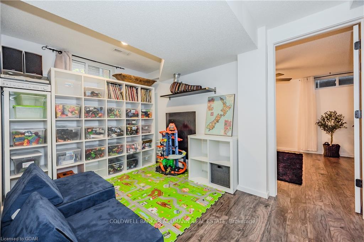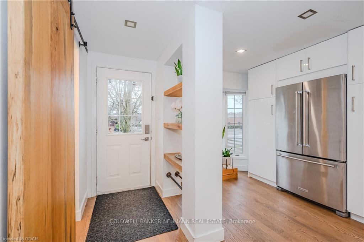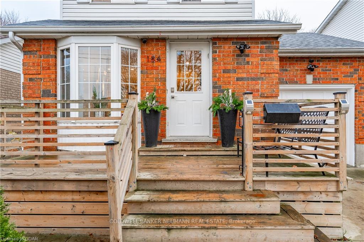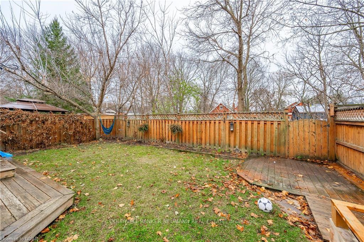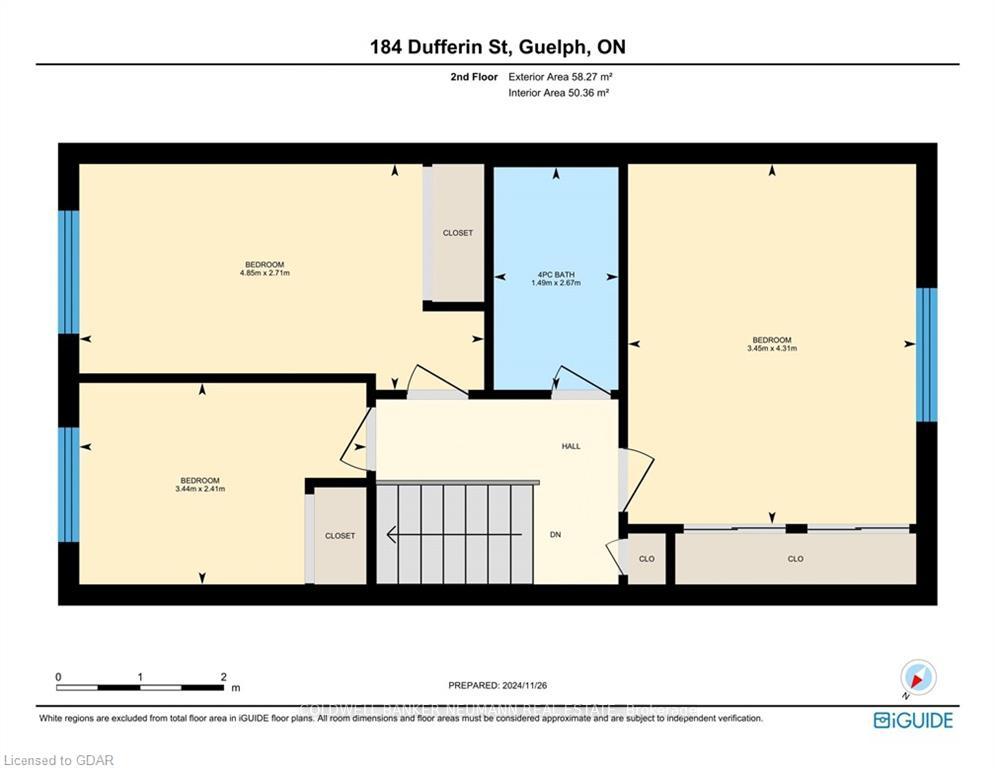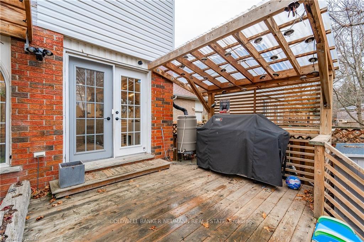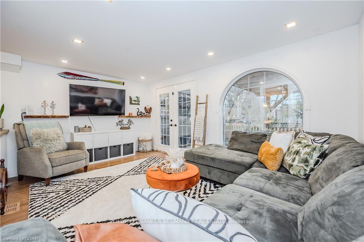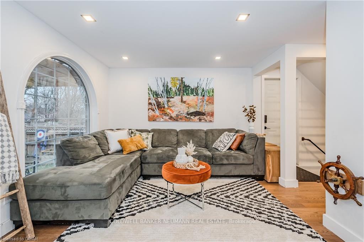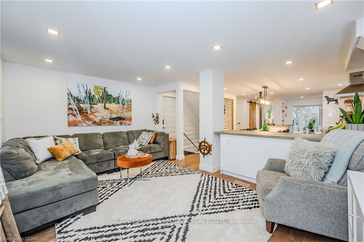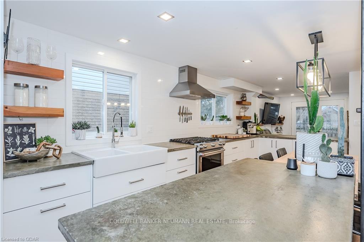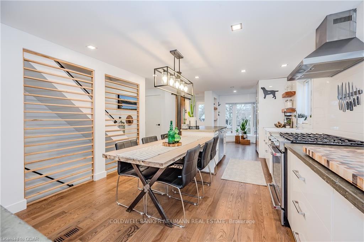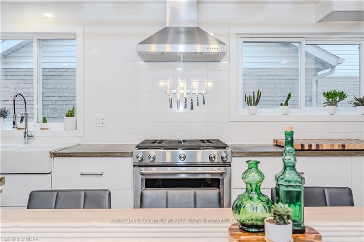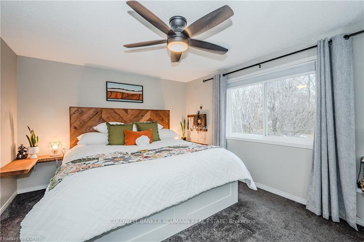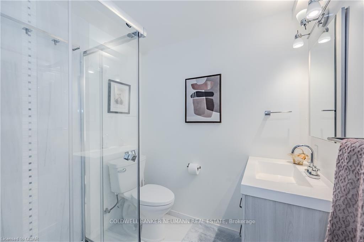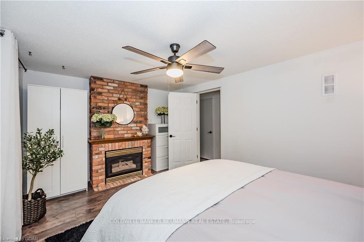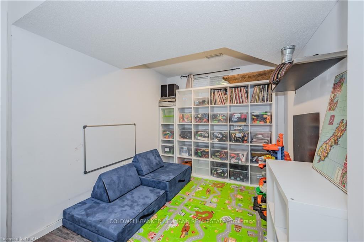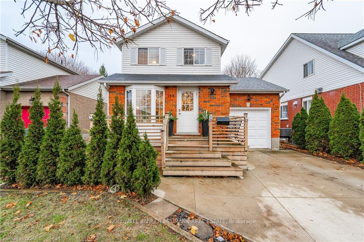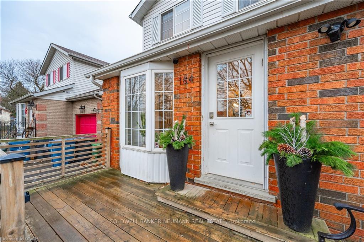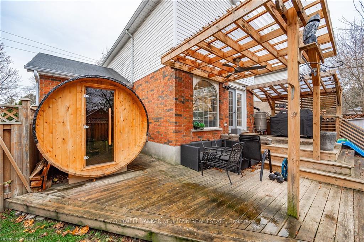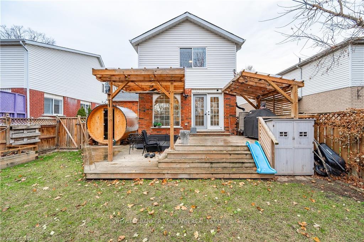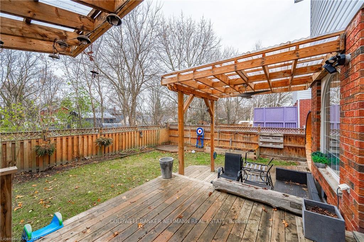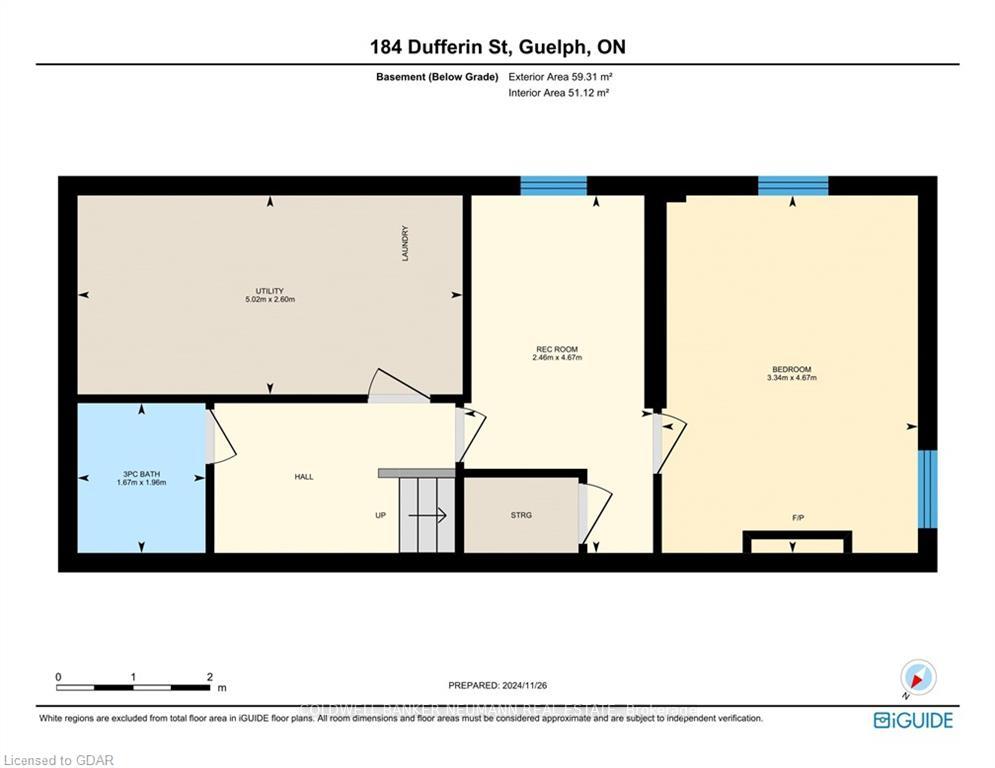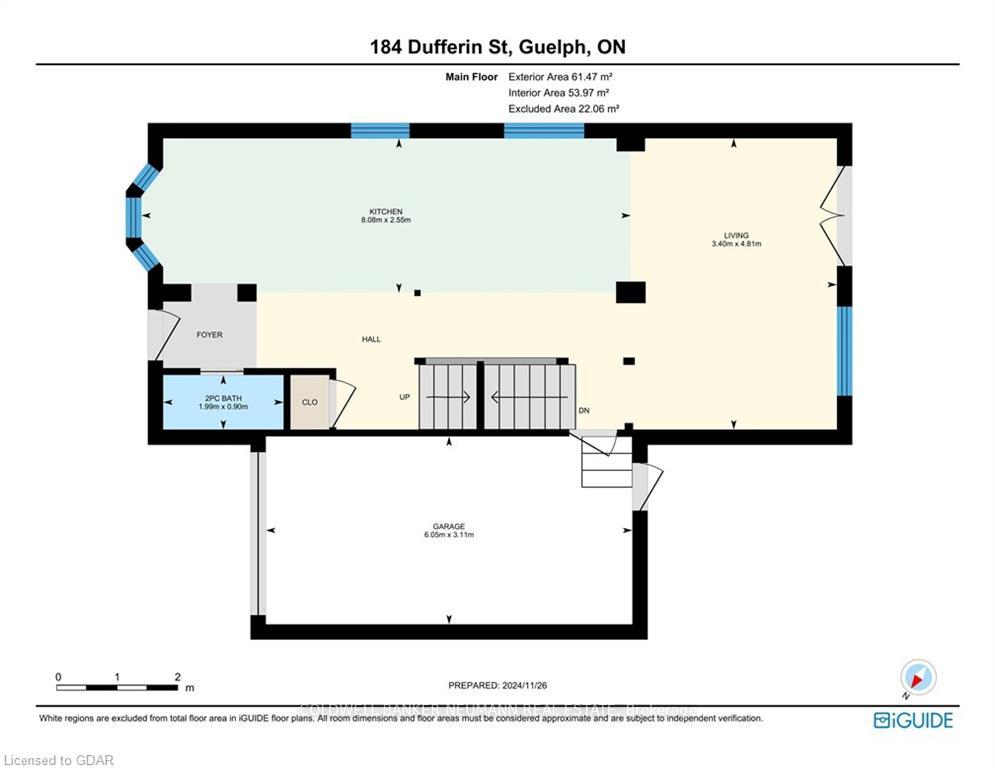$999,900
Available - For Sale
Listing ID: X11008849
184 Dufferin St , Guelph, N1H 4B4, Ontario
| This charming custom built home (1996) is nestled in the family-friendly Dufferin neighbourhood, steps from several parks & playgrounds and within the Victory School catchment area. Youll love being close to the Eramosa River, Trans-Canada Trail, Riverside & Exhibition Parks, and other local favourites like Polestar Bakery, With the Grain and the Wooly Pub. Super bright and welcoming, the home features an open-concept main floor with large windows, four bedrooms (3 upstairs, 1 in the finished basement), and modern upgrades all throughout. The basement, complete with a 3-piece bath, is ideal for teens, extended family, or guests. Plus you can enjoy easy outdoor living with front and back decks! Move-in ready with updates like a concrete driveway, new furnace, AC, and renovated bathrooms |
| Price | $999,900 |
| Taxes: | $4882.67 |
| Address: | 184 Dufferin St , Guelph, N1H 4B4, Ontario |
| Lot Size: | 38.00 x 90.00 (Feet) |
| Directions/Cross Streets: | Clarence |
| Rooms: | 8 |
| Rooms +: | 4 |
| Bedrooms: | 3 |
| Bedrooms +: | 1 |
| Kitchens: | 1 |
| Family Room: | N |
| Basement: | Finished, Full |
| Property Type: | Detached |
| Style: | 2-Storey |
| Exterior: | Vinyl Siding, Wood |
| Garage Type: | Attached |
| (Parking/)Drive: | Other |
| Drive Parking Spaces: | 2 |
| Pool: | None |
| Property Features: | Grnbelt/Cons, Library, Other, Park, Place Of Worship, School |
| Fireplace/Stove: | Y |
| Heat Source: | Gas |
| Heat Type: | Forced Air |
| Central Air Conditioning: | Central Air |
| Sewers: | Sewers |
| Water: | Municipal |
$
%
Years
This calculator is for demonstration purposes only. Always consult a professional
financial advisor before making personal financial decisions.
| Although the information displayed is believed to be accurate, no warranties or representations are made of any kind. |
| COLDWELL BANKER NEUMANN REAL ESTATE |
|
|

Dir:
416-828-2535
Bus:
647-462-9629
| Virtual Tour | Book Showing | Email a Friend |
Jump To:
At a Glance:
| Type: | Freehold - Detached |
| Area: | Wellington |
| Municipality: | Guelph |
| Neighbourhood: | Exhibition Park |
| Style: | 2-Storey |
| Lot Size: | 38.00 x 90.00(Feet) |
| Tax: | $4,882.67 |
| Beds: | 3+1 |
| Baths: | 3 |
| Fireplace: | Y |
| Pool: | None |
Locatin Map:
Payment Calculator:

