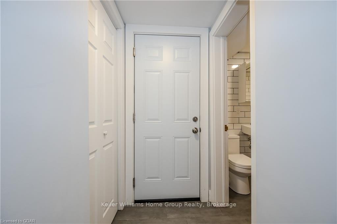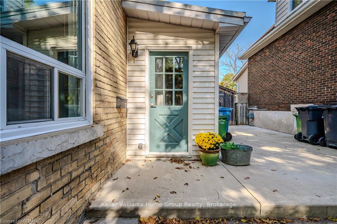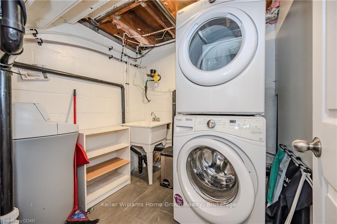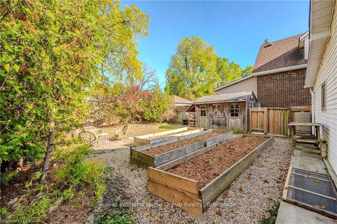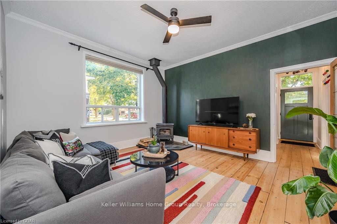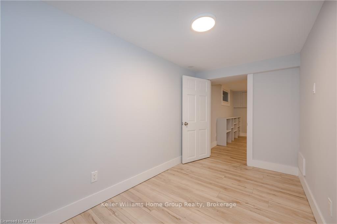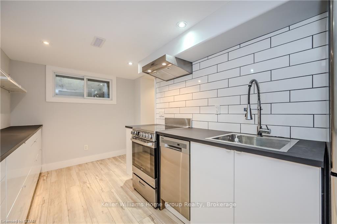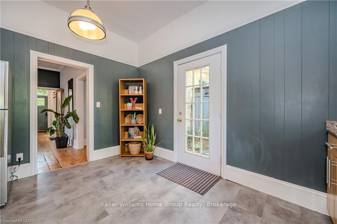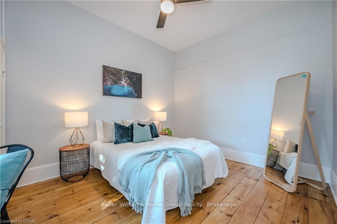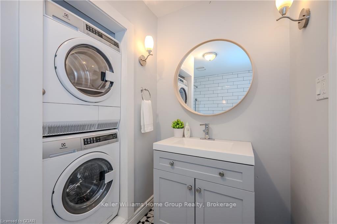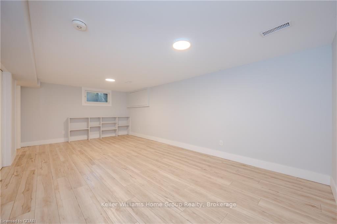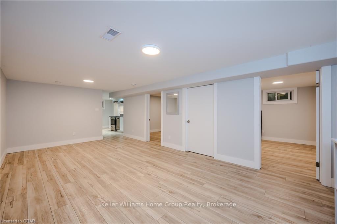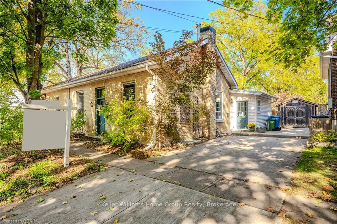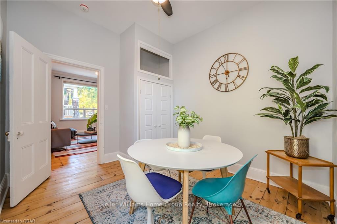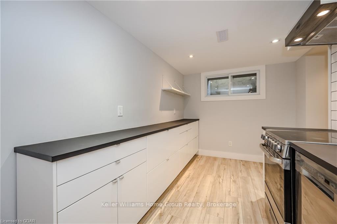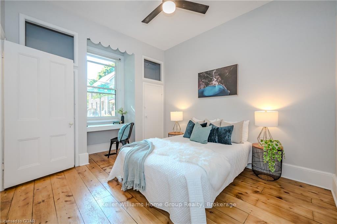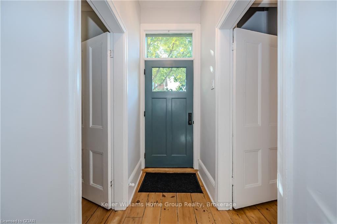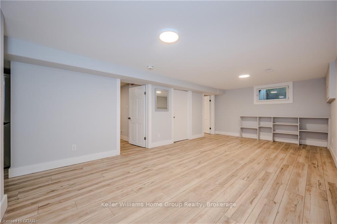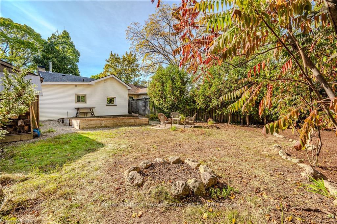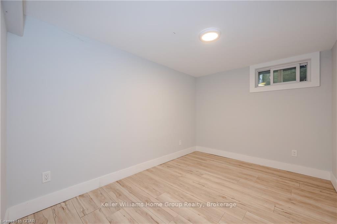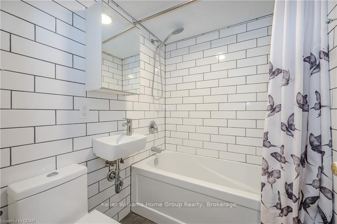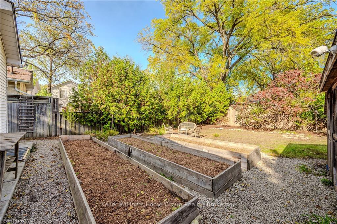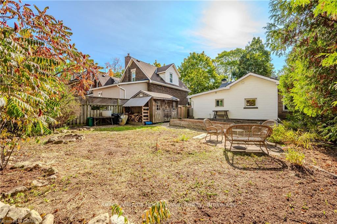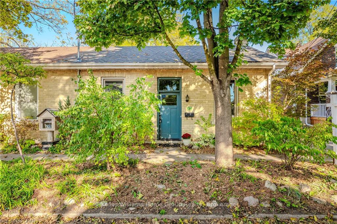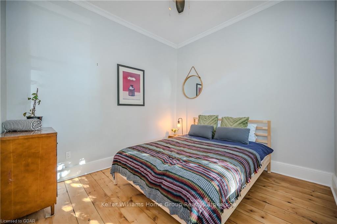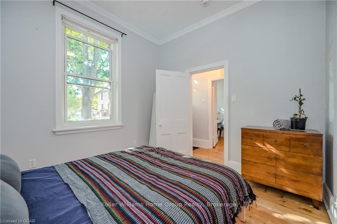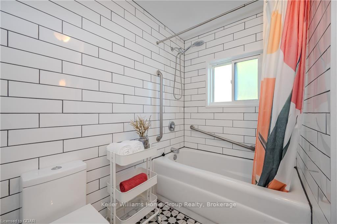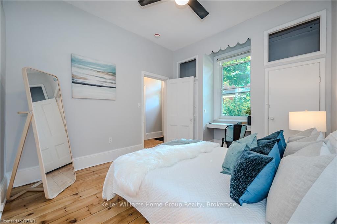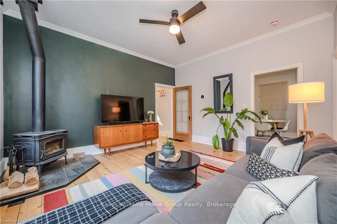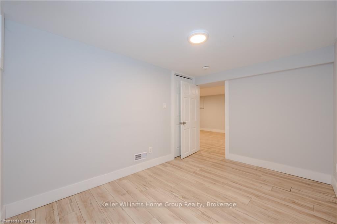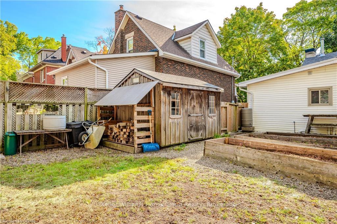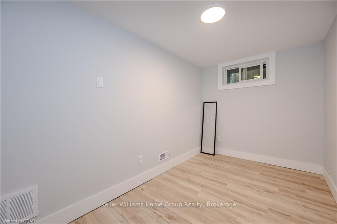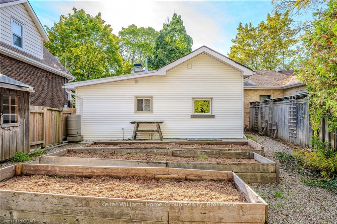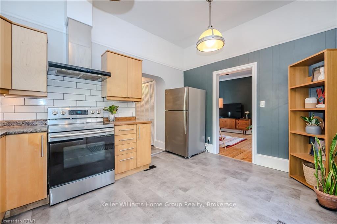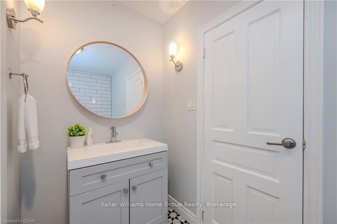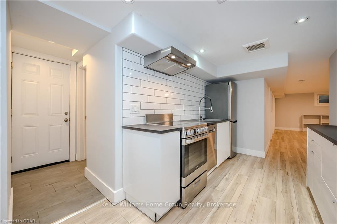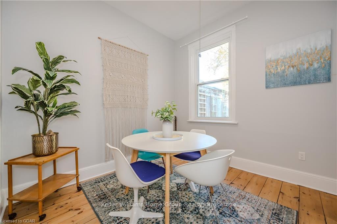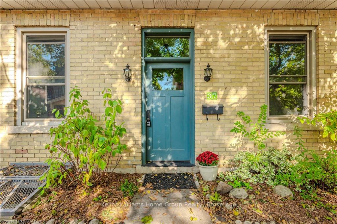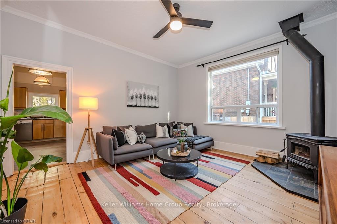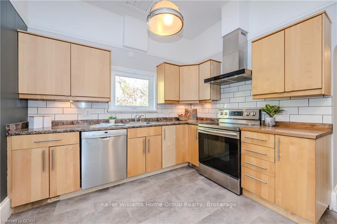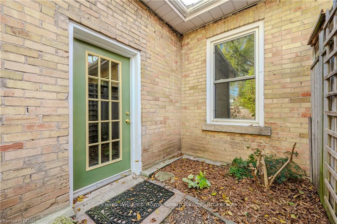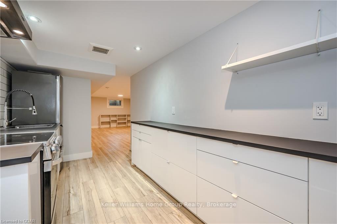$799,000
Available - For Sale
Listing ID: X10876389
37 SOUTHAMPTON St , Guelph, N1H 5N3, Ontario
| Welcome to 37 Southampton! Wonderful semi-detached property in the highly sought-after area of Sunny Acres on a quiet street close to parks and downtown. Stylish and trendy 3 bedroom main floor with high ceilings, hardwood floors and modern bathroom. Downstairs, with a separate entrance, is a spacious legal fully contained unit with modern kitchen and bathroom. Enjoy the immense and private backyard which is perfect for relaxing on a summer's evening or for the green thumb gardener. Live upstairs and rent out the lower unit to offset your mortgage, rent out the entire property or make the entire place your dream home....there are so many options! View it now before it is too late. |
| Price | $799,000 |
| Taxes: | $5964.00 |
| Assessment: | $452200 |
| Assessment Year: | 2024 |
| Address: | 37 SOUTHAMPTON St , Guelph, N1H 5N3, Ontario |
| Lot Size: | 45.00 x 100.00 (Acres) |
| Acreage: | < .50 |
| Directions/Cross Streets: | Turn right off of Paisley |
| Rooms: | 6 |
| Rooms +: | 7 |
| Bedrooms: | 3 |
| Bedrooms +: | 2 |
| Kitchens: | 1 |
| Kitchens +: | 1 |
| Basement: | Finished, Sep Entrance |
| Property Type: | Semi-Detached |
| Style: | Bungalow |
| Exterior: | Brick |
| Garage Type: | Outside/Surface |
| (Parking/)Drive: | Other |
| Drive Parking Spaces: | 3 |
| Pool: | None |
| Property Features: | Fenced Yard |
| Fireplace/Stove: | Y |
| Heat Source: | Gas |
| Heat Type: | Forced Air |
| Central Air Conditioning: | None |
| Elevator Lift: | N |
| Sewers: | Sewers |
| Water: | Municipal |
| Utilities-Hydro: | A |
| Utilities-Gas: | A |
$
%
Years
This calculator is for demonstration purposes only. Always consult a professional
financial advisor before making personal financial decisions.
| Although the information displayed is believed to be accurate, no warranties or representations are made of any kind. |
| Keller Williams Home Group Realty |
|
|

Dir:
416-828-2535
Bus:
647-462-9629
| Virtual Tour | Book Showing | Email a Friend |
Jump To:
At a Glance:
| Type: | Freehold - Semi-Detached |
| Area: | Wellington |
| Municipality: | Guelph |
| Neighbourhood: | Central West |
| Style: | Bungalow |
| Lot Size: | 45.00 x 100.00(Acres) |
| Tax: | $5,964 |
| Beds: | 3+2 |
| Baths: | 2 |
| Fireplace: | Y |
| Pool: | None |
Locatin Map:
Payment Calculator:

