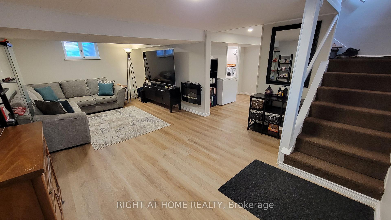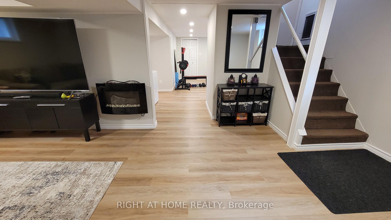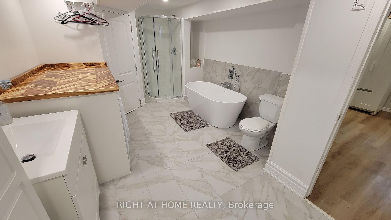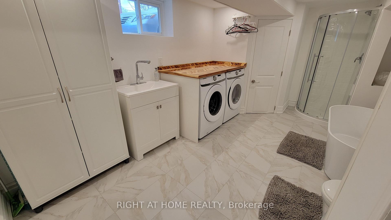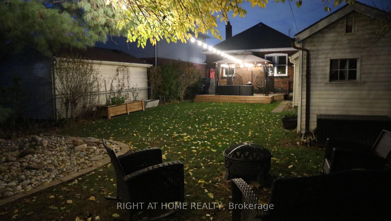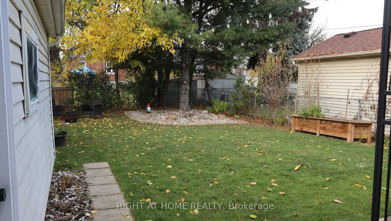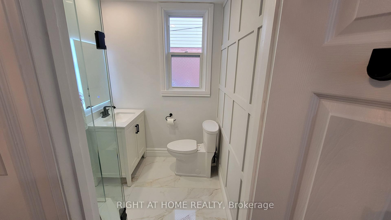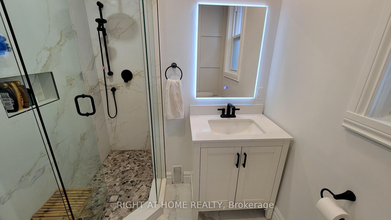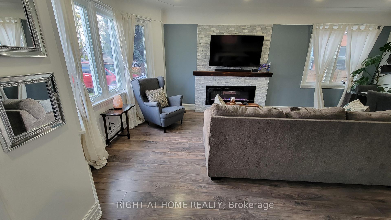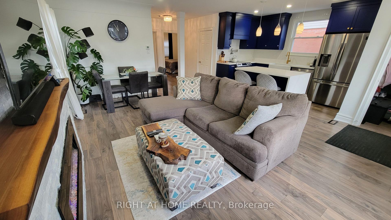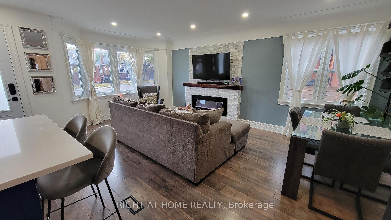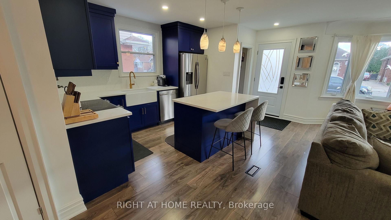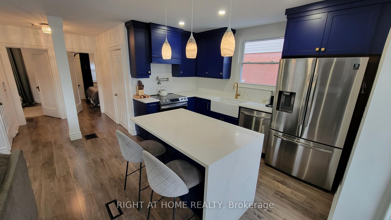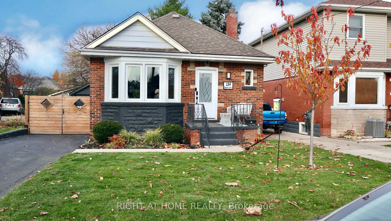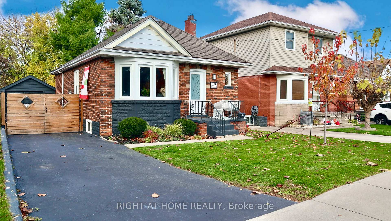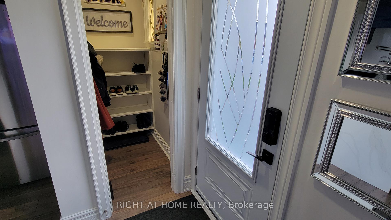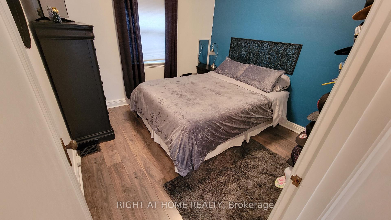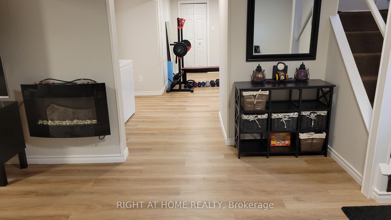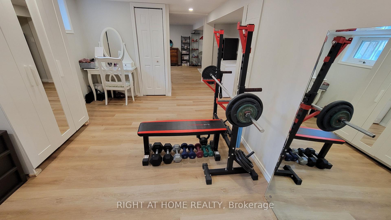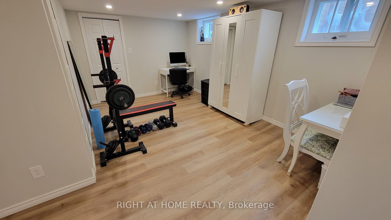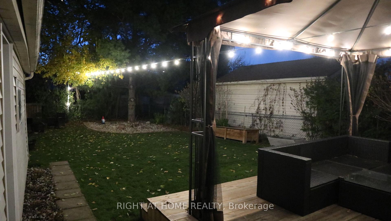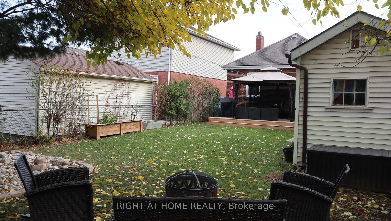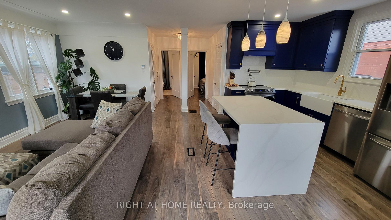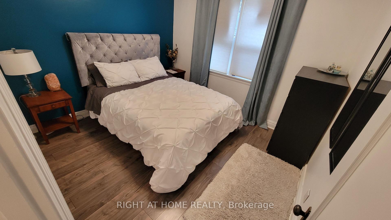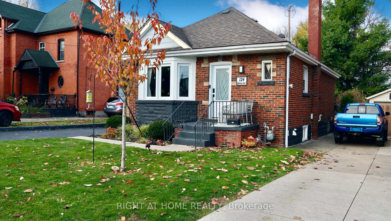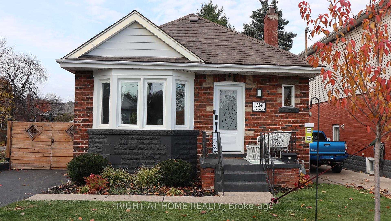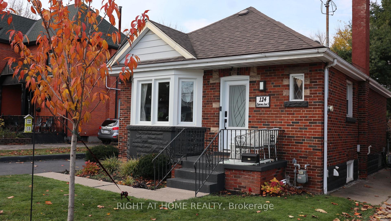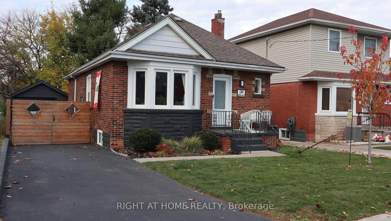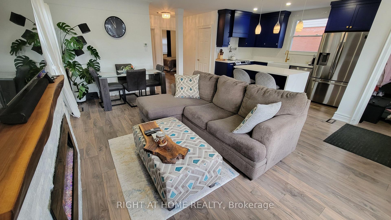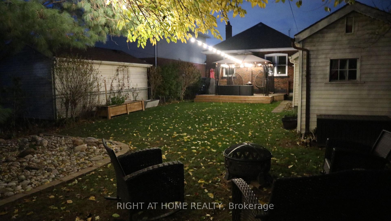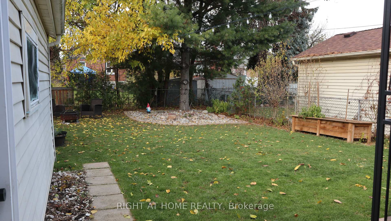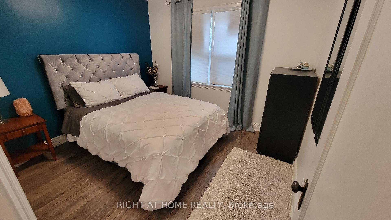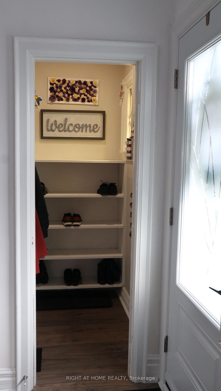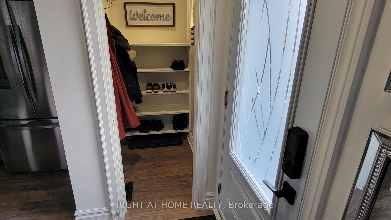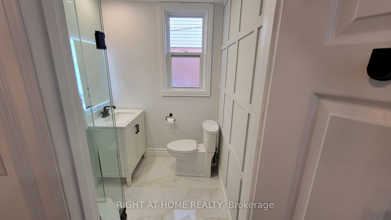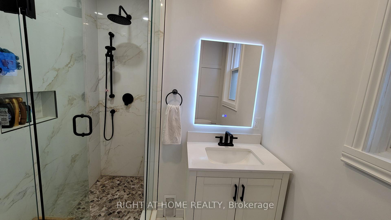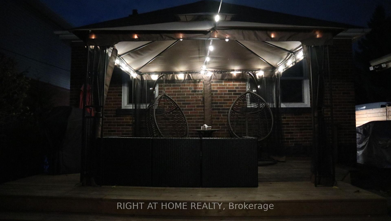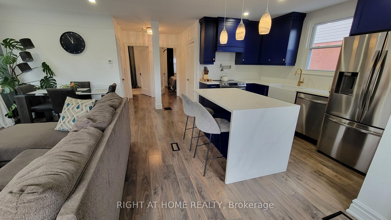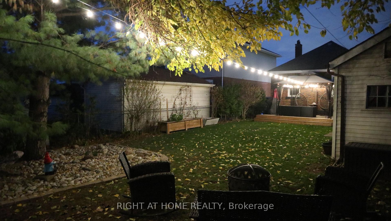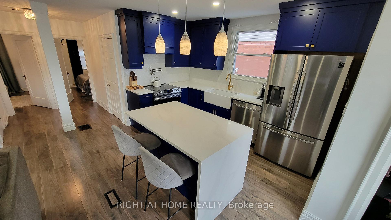$729,900
Available - For Sale
Listing ID: X10939234
124 Barons Ave South , Hamilton, L8K 2Y7, Ontario
| Welcome to this beautiful updated open concept home, with two bedroom two bath, move in ready for your enjoyment. Everything in this home has been wonderfully renovated in 2022 with a modern Barzotti chef's kitchen including a corner cabinet lazy Susan, with a deep large farmer sink, stainless steel appliances, with custom pot filler, big island with waterfall quartz countertop. New hardwood floors throughout main floor. All new plumbing and electrical throughout. An inspiring spa bathroom downstairs with heated floors, offers peace and serenity when most needed. Basement easily accommodates a 3rd bedroom. Brand new casement windows and upward sliders with life time warranty (2022- Canadian Choice Windows and Doors), along with a newer furnace (2018), new air conditioner (2023), hot water tank (2024).Newer garage door (2022), new attic insulation (2022) |
| Extras: Freshly painted throughout, new front and side door, extended backyard deck |
| Price | $729,900 |
| Taxes: | $3844.55 |
| Address: | 124 Barons Ave South , Hamilton, L8K 2Y7, Ontario |
| Lot Size: | 38.31 x 118.80 (Feet) |
| Acreage: | < .50 |
| Directions/Cross Streets: | Barons Ave. S & King St. E |
| Rooms: | 5 |
| Rooms +: | 2 |
| Bedrooms: | 2 |
| Bedrooms +: | 1 |
| Kitchens: | 1 |
| Family Room: | Y |
| Basement: | Finished, Sep Entrance |
| Property Type: | Detached |
| Style: | Bungalow |
| Exterior: | Brick, Stone |
| Garage Type: | Detached |
| (Parking/)Drive: | Private |
| Drive Parking Spaces: | 4 |
| Pool: | None |
| Other Structures: | Garden Shed |
| Approximatly Square Footage: | 700-1100 |
| Property Features: | Library, Park, Public Transit |
| Fireplace/Stove: | Y |
| Heat Source: | Gas |
| Heat Type: | Forced Air |
| Central Air Conditioning: | Central Air |
| Laundry Level: | Lower |
| Elevator Lift: | N |
| Sewers: | Sewers |
| Water: | Municipal |
| Utilities-Cable: | A |
| Utilities-Hydro: | A |
| Utilities-Gas: | A |
| Utilities-Telephone: | A |
$
%
Years
This calculator is for demonstration purposes only. Always consult a professional
financial advisor before making personal financial decisions.
| Although the information displayed is believed to be accurate, no warranties or representations are made of any kind. |
| RIGHT AT HOME REALTY |
|
|

Dir:
416-828-2535
Bus:
647-462-9629
| Book Showing | Email a Friend |
Jump To:
At a Glance:
| Type: | Freehold - Detached |
| Area: | Hamilton |
| Municipality: | Hamilton |
| Neighbourhood: | Bartonville |
| Style: | Bungalow |
| Lot Size: | 38.31 x 118.80(Feet) |
| Tax: | $3,844.55 |
| Beds: | 2+1 |
| Baths: | 2 |
| Fireplace: | Y |
| Pool: | None |
Locatin Map:
Payment Calculator:

