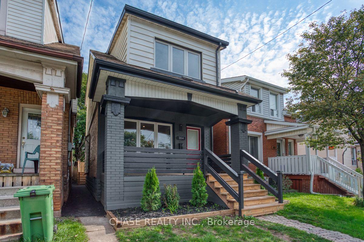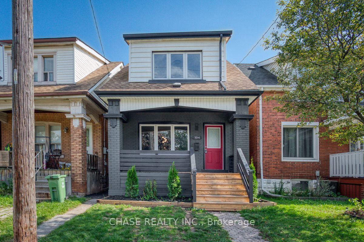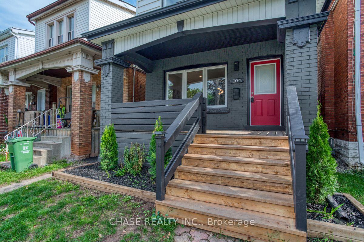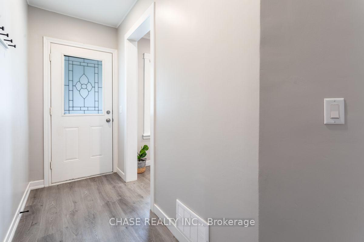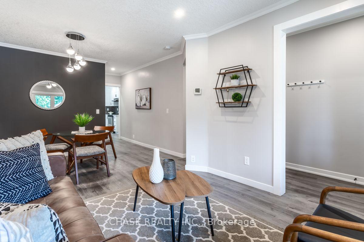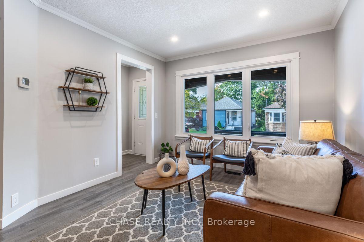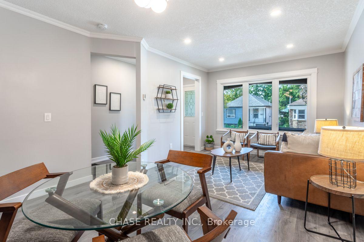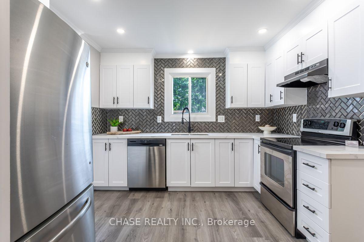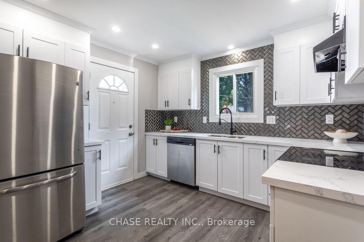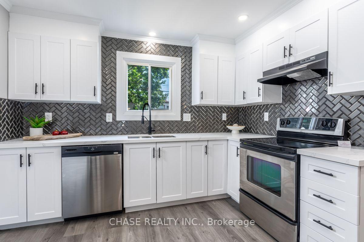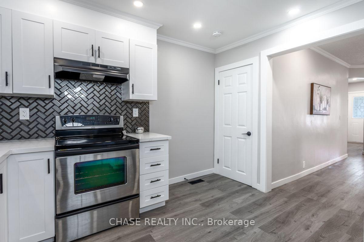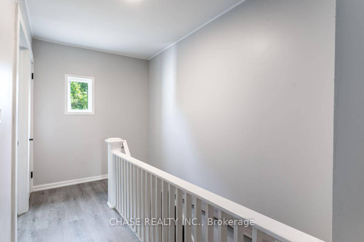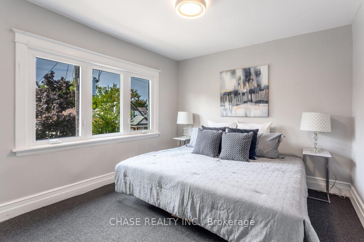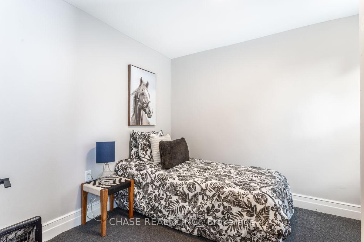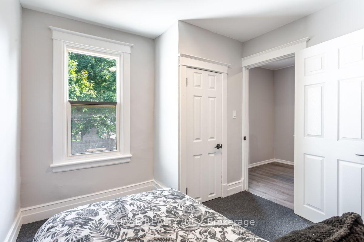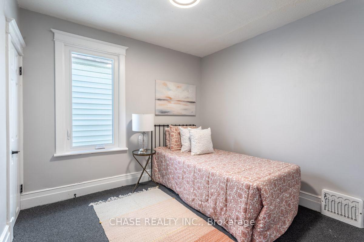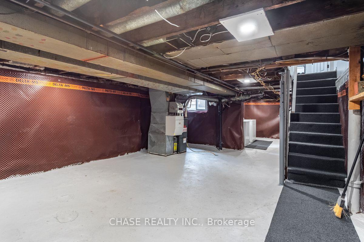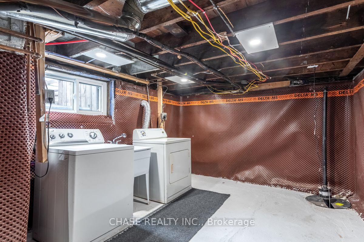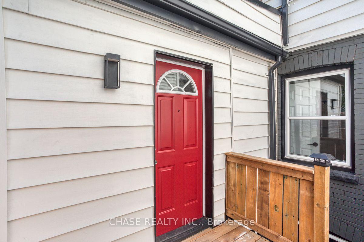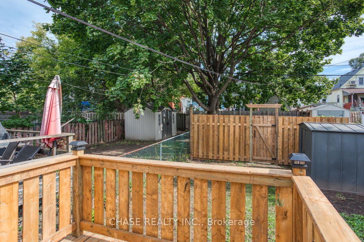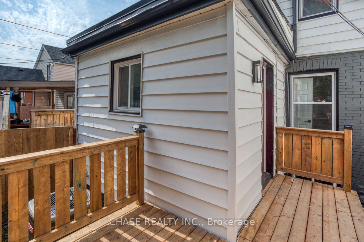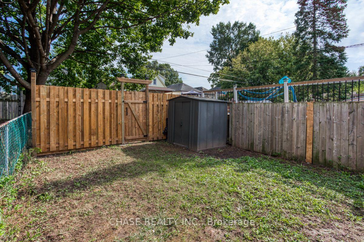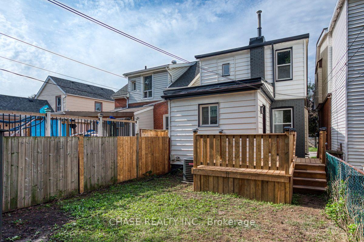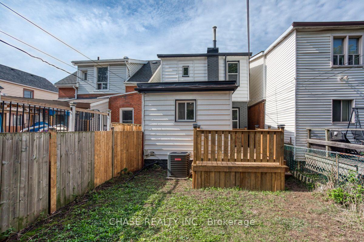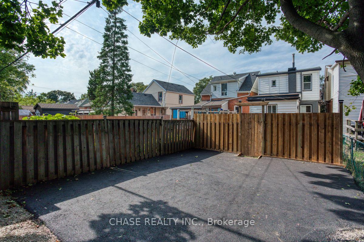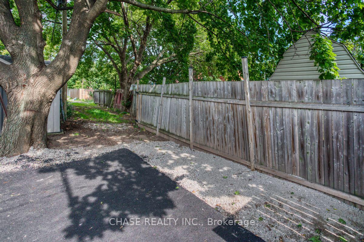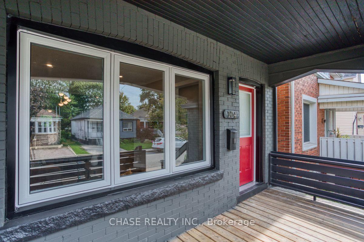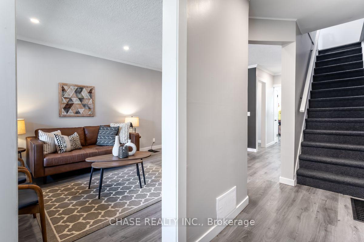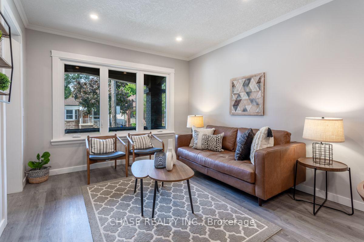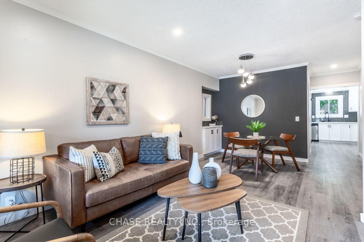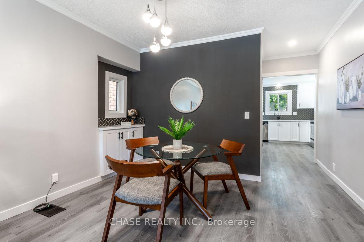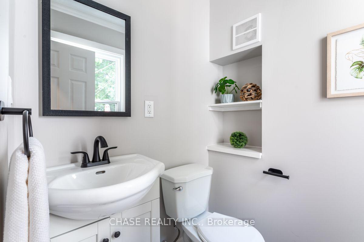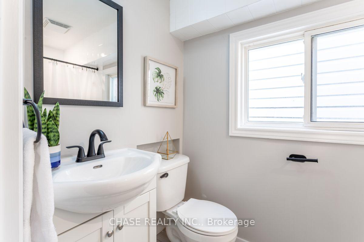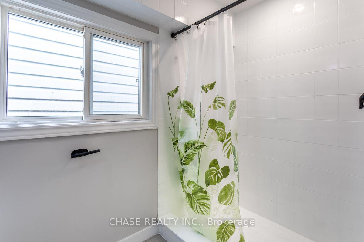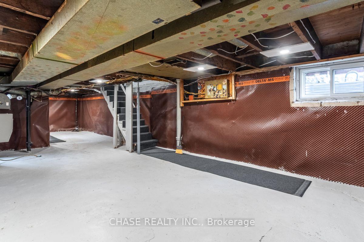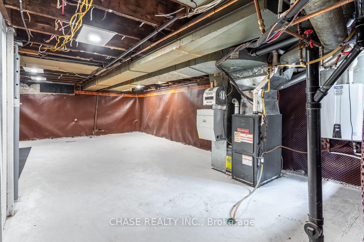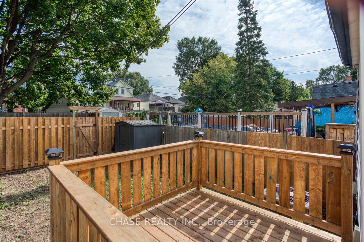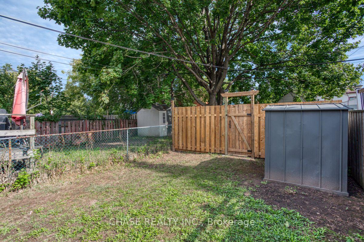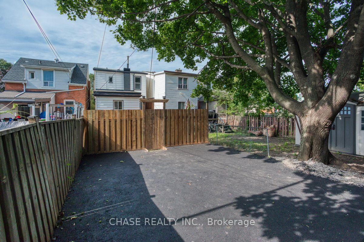$549,000
Available - For Sale
Listing ID: X9384125
104 Edgemont St North , Hamilton, L8H 4C8, Ontario
| FRESHLY RENOVATED WITH A SHORT WALK TO OTTAWA STREET SHOPS AND EATERIES. UPGRADES INCLUDE NEW KITCHEN WITH SOLID COUNTERTOPS, MOST NEW WINDOWS, FLOORING THROUGHOUT, LIGHT FIXTURES, BASEMENT WATERPROOFING WITH SUMP PUMP, OUTSIDE DECKING. BASEMENT ALSO HAS A BACKFLOW VALVE AND OWNED TANKLESS WATER HEATER. CONVENIENT 2 PIECE BATH ON MAIN FLOOR. PUBLIC TRANSIT NEARBY. |
| Price | $549,000 |
| Taxes: | $2819.00 |
| Address: | 104 Edgemont St North , Hamilton, L8H 4C8, Ontario |
| Lot Size: | 20.04 x 100.20 (Feet) |
| Directions/Cross Streets: | OTTAWA ST |
| Rooms: | 6 |
| Bedrooms: | 3 |
| Bedrooms +: | |
| Kitchens: | 1 |
| Family Room: | N |
| Basement: | Full, Unfinished |
| Approximatly Age: | 100+ |
| Property Type: | Detached |
| Style: | 2-Storey |
| Exterior: | Brick, Vinyl Siding |
| Garage Type: | None |
| (Parking/)Drive: | Available |
| Drive Parking Spaces: | 1 |
| Pool: | None |
| Approximatly Age: | 100+ |
| Approximatly Square Footage: | 1100-1500 |
| Fireplace/Stove: | N |
| Heat Source: | Gas |
| Heat Type: | Forced Air |
| Central Air Conditioning: | Central Air |
| Sewers: | Sewers |
| Water: | Municipal |
$
%
Years
This calculator is for demonstration purposes only. Always consult a professional
financial advisor before making personal financial decisions.
| Although the information displayed is believed to be accurate, no warranties or representations are made of any kind. |
| CHASE REALTY INC. |
|
|

Dir:
416-828-2535
Bus:
647-462-9629
| Book Showing | Email a Friend |
Jump To:
At a Glance:
| Type: | Freehold - Detached |
| Area: | Hamilton |
| Municipality: | Hamilton |
| Neighbourhood: | Crown Point |
| Style: | 2-Storey |
| Lot Size: | 20.04 x 100.20(Feet) |
| Approximate Age: | 100+ |
| Tax: | $2,819 |
| Beds: | 3 |
| Baths: | 2 |
| Fireplace: | N |
| Pool: | None |
Locatin Map:
Payment Calculator:

