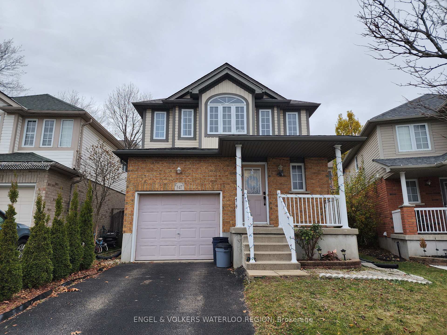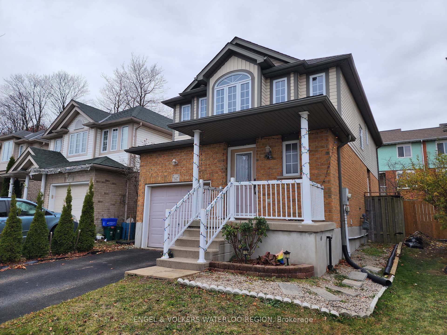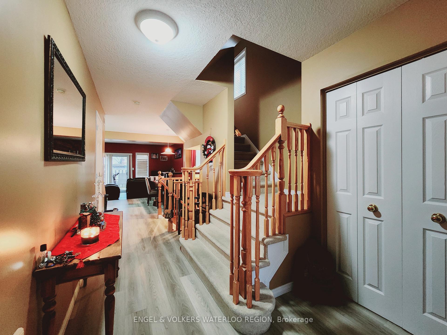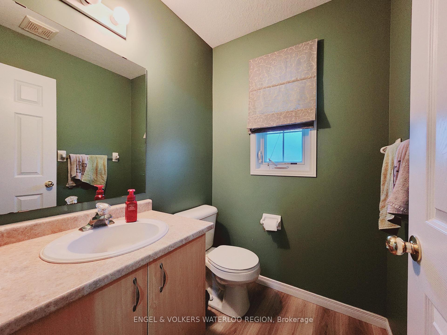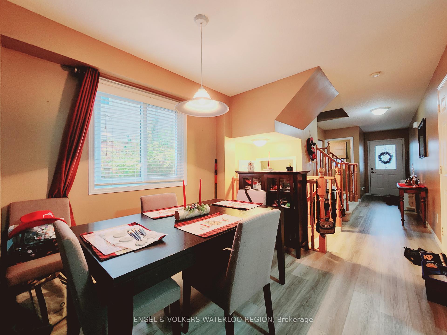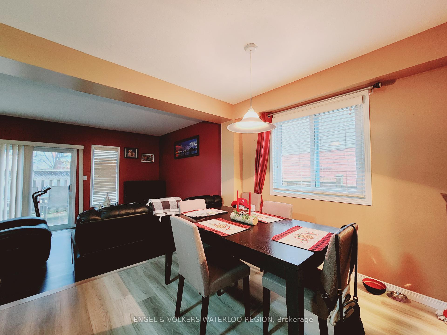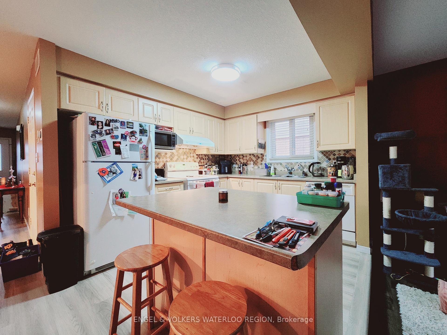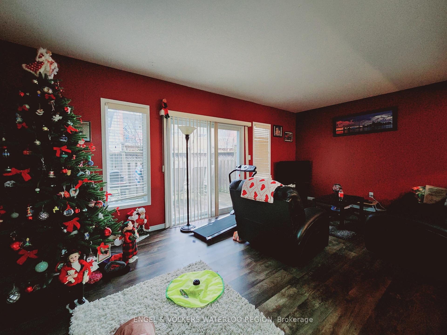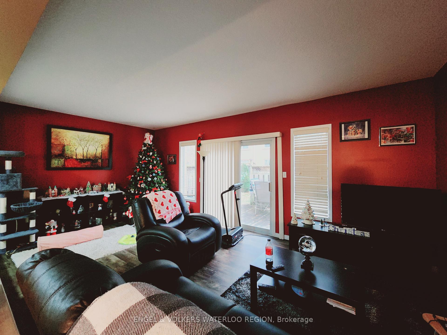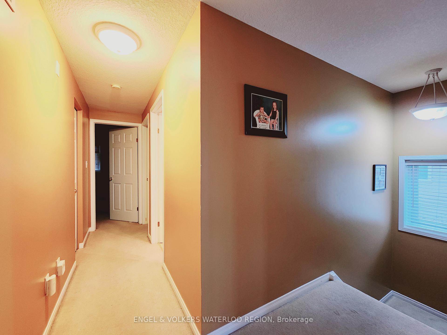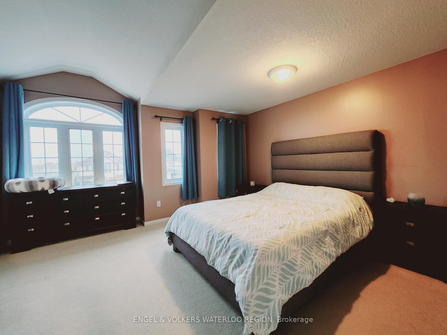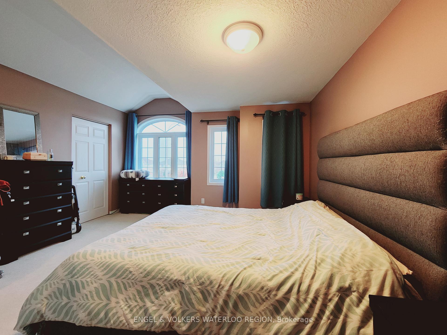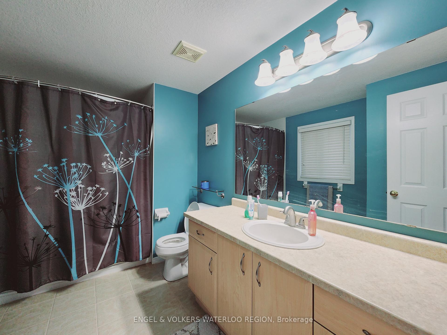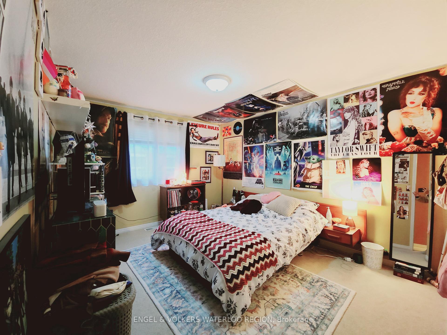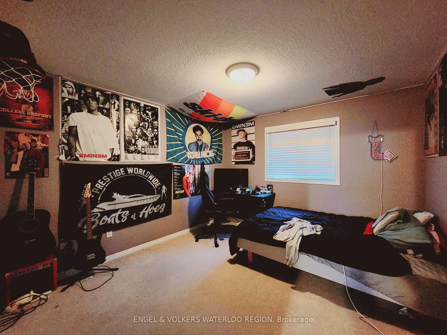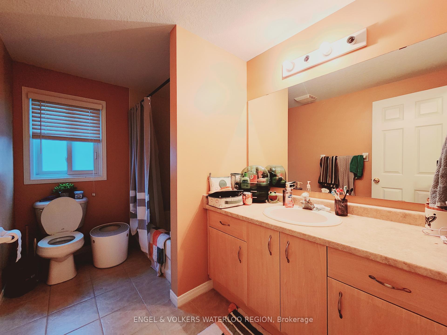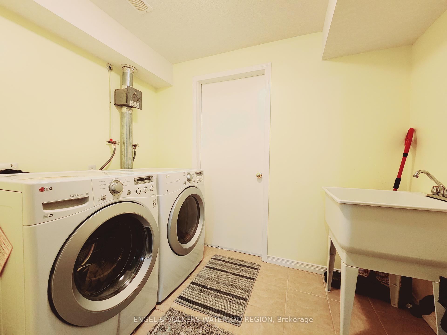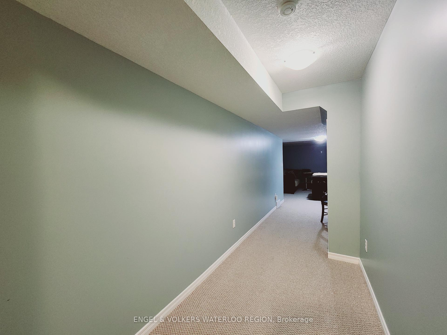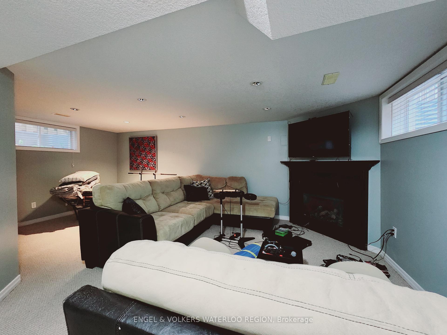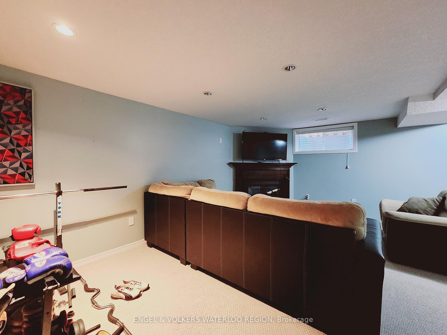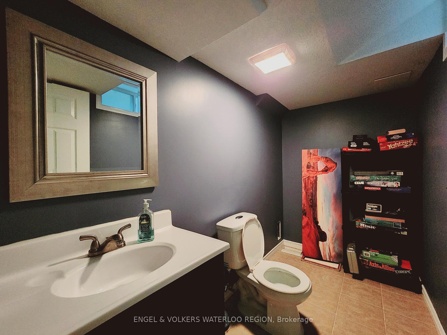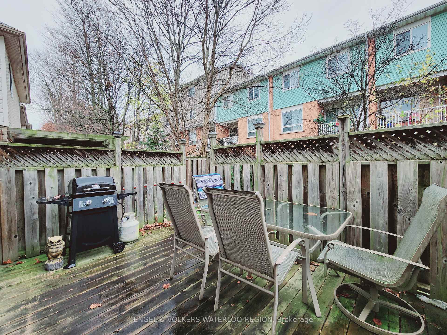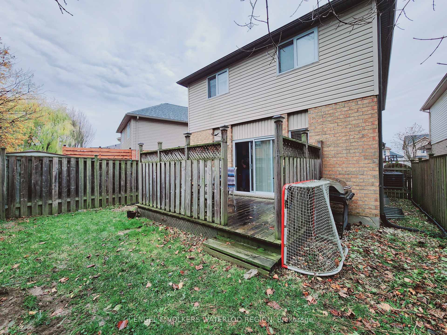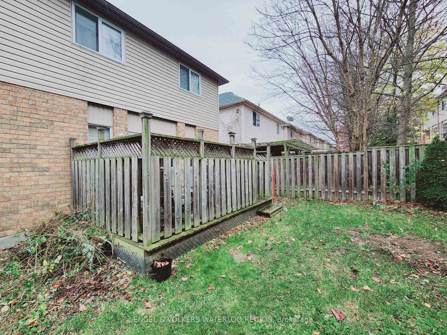$2,975
Available - For Rent
Listing ID: X10930058
347 Oprington Pl , Kitchener, N2N 3P2, Ontario
| This well maintained single detached home is a gem in the family-friendly Beechwood Forest neighbourhood. The welcoming foyer leads to an open concept dining and kitchen area featuring plenty cabinet space, appliances and countertops. The spacious living is flooded with natural light from large windows and sliding doors that open to a generous deck and a fully fenced backyard. Main floor powder room. Upstairs, you'll find three well-appointed bedrooms, a 3-piece primary ensuite, a 4-pc main bathroom. The fully finished basement offers a versatile recreation room with a gas fireplace, a 2-piece bathroom, laundry and storage space. Conveniently located near Sandhills elementary school, St. Dominic Savio school, library, community centre, Superstore, Boardwalk shopping plaza, highway access, supermarkets, and bus routes. |
| Price | $2,975 |
| Address: | 347 Oprington Pl , Kitchener, N2N 3P2, Ontario |
| Lot Size: | 30.48 x 88.58 (Feet) |
| Acreage: | < .50 |
| Directions/Cross Streets: | Victoria St. & Oprington Dr. |
| Rooms: | 9 |
| Rooms +: | 3 |
| Bedrooms: | 3 |
| Bedrooms +: | |
| Kitchens: | 1 |
| Family Room: | N |
| Basement: | Finished, Full |
| Furnished: | N |
| Approximatly Age: | 16-30 |
| Property Type: | Detached |
| Style: | 2-Storey |
| Exterior: | Brick, Vinyl Siding |
| Garage Type: | Attached |
| (Parking/)Drive: | Private |
| Drive Parking Spaces: | 1 |
| Pool: | None |
| Private Entrance: | Y |
| Other Structures: | Garden Shed |
| Approximatly Age: | 16-30 |
| Approximatly Square Footage: | 1500-2000 |
| Property Features: | Fenced Yard, Library, Park, Public Transit, Rec Centre, School |
| Parking Included: | Y |
| Fireplace/Stove: | Y |
| Heat Source: | Gas |
| Heat Type: | Forced Air |
| Central Air Conditioning: | Central Air |
| Laundry Level: | Upper |
| Sewers: | Sewers |
| Water: | Municipal |
| Although the information displayed is believed to be accurate, no warranties or representations are made of any kind. |
| ENGEL & VOLKERS WATERLOO REGION |
|
|

Dir:
416-828-2535
Bus:
647-462-9629
| Book Showing | Email a Friend |
Jump To:
At a Glance:
| Type: | Freehold - Detached |
| Area: | Waterloo |
| Municipality: | Kitchener |
| Style: | 2-Storey |
| Lot Size: | 30.48 x 88.58(Feet) |
| Approximate Age: | 16-30 |
| Beds: | 3 |
| Baths: | 4 |
| Fireplace: | Y |
| Pool: | None |
Locatin Map:

