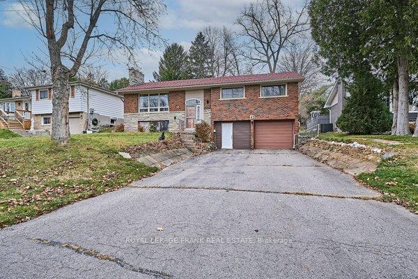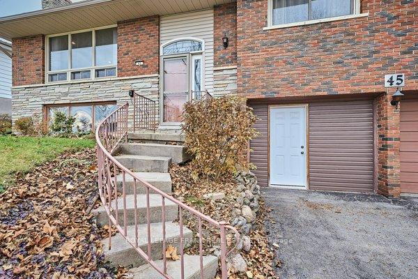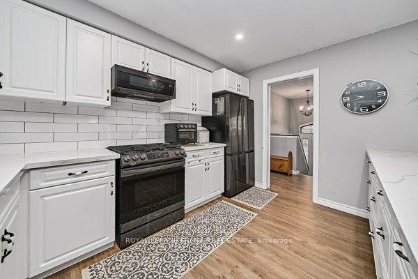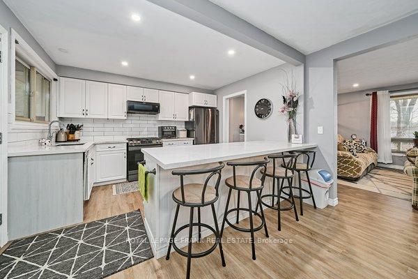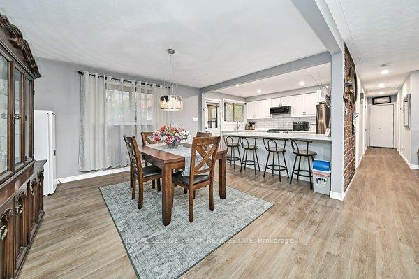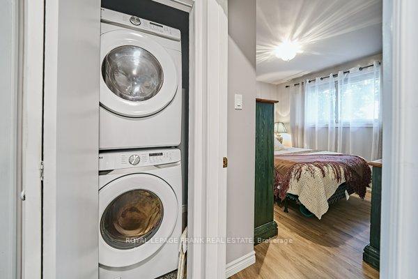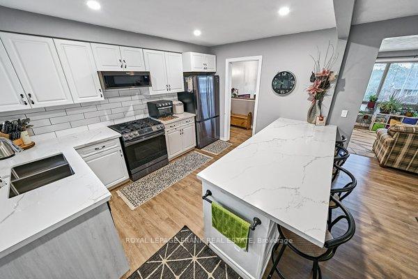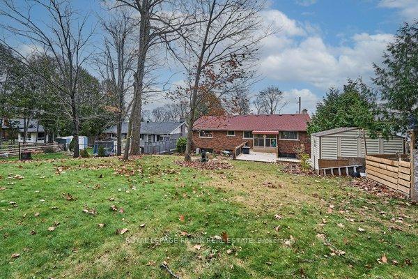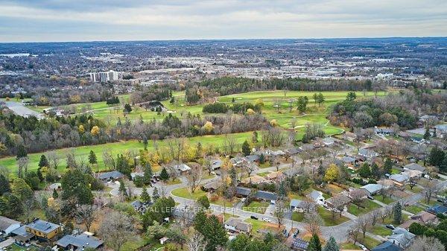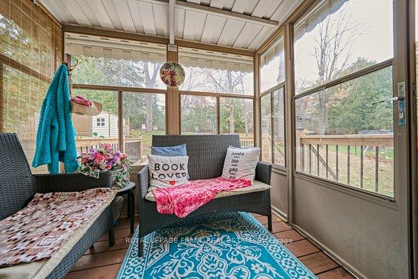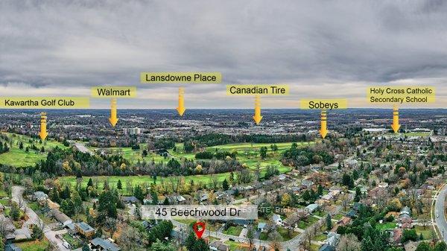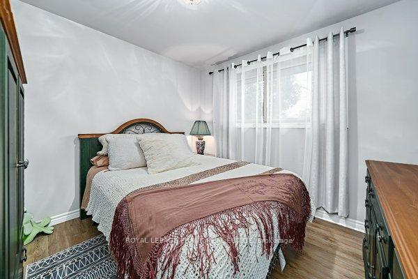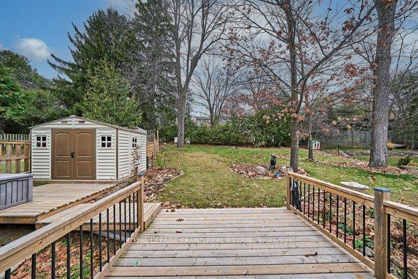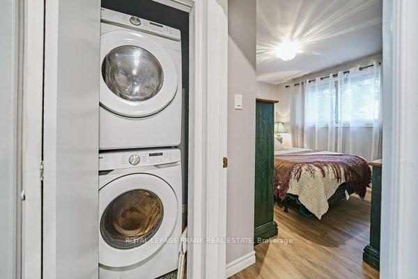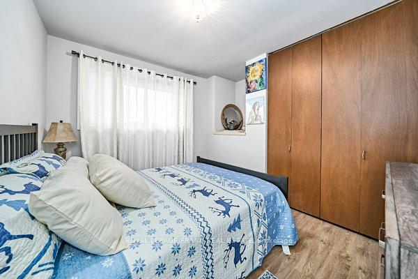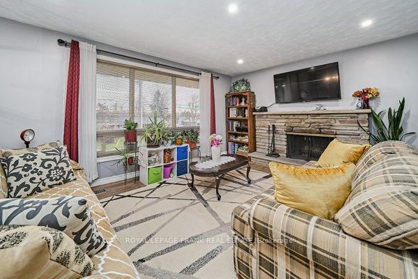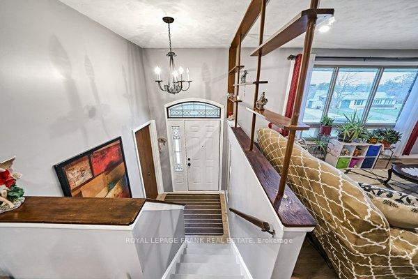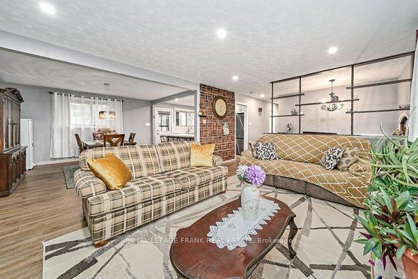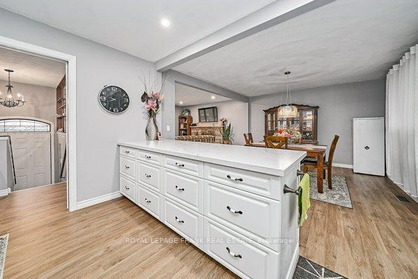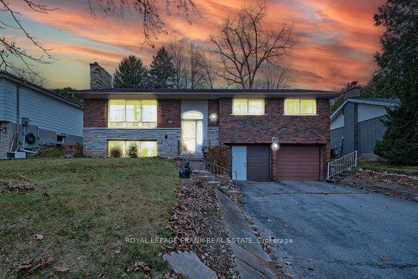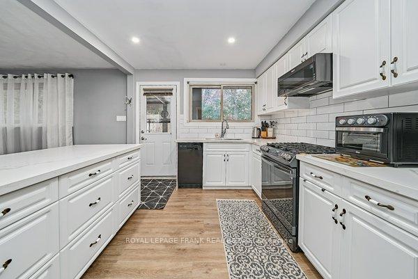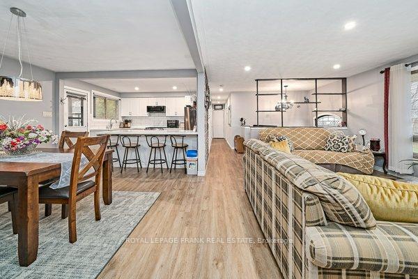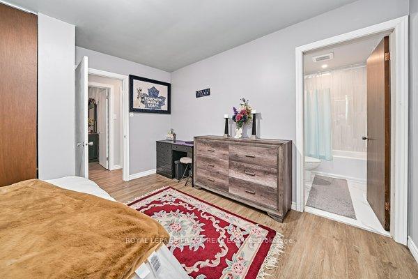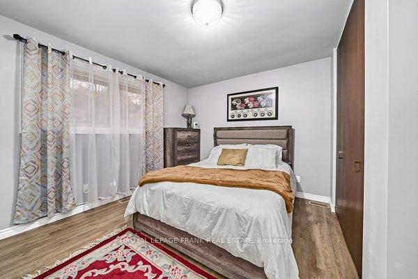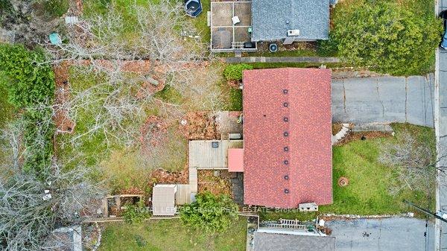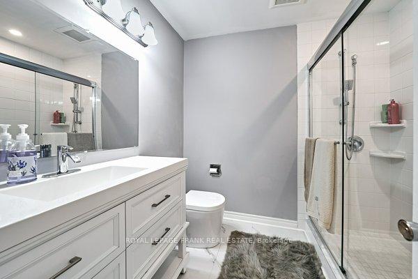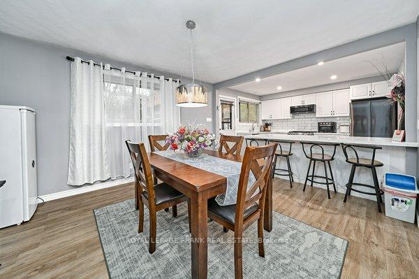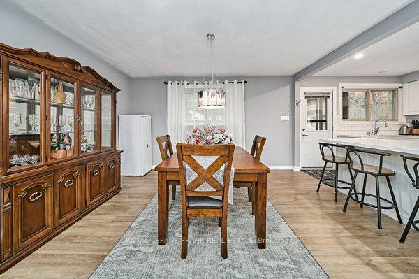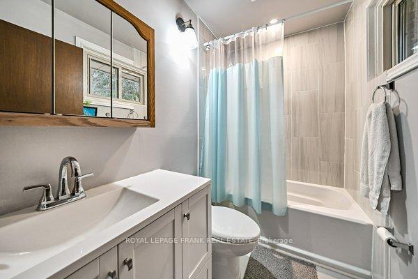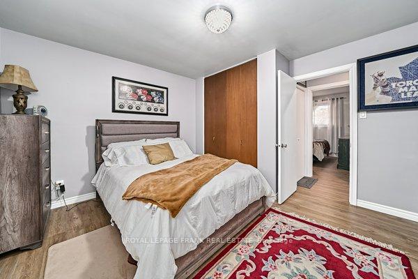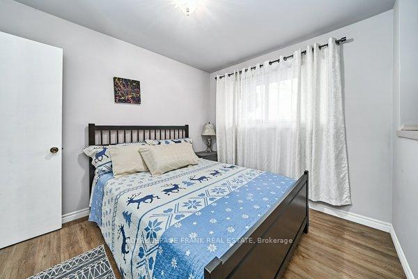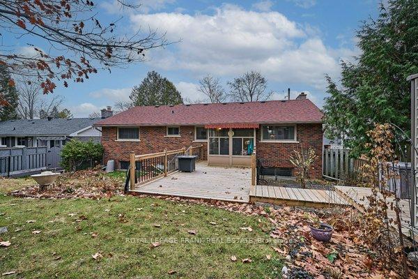$2,500
Available - For Rent
Listing ID: X10929943
45 Beechwood Dr , Peterborough, K9J 1M2, Ontario
| Beautifully Updated Main Floor Bungalow In Kawartha Heights Neighbourhood. Stunning Renovated Kitchen With Quartz Countertops & Newer Appliances. 3 Spacious Bedrooms, Primary With Ensuite, Stackable Laundry, Renovated Bathrooms, Stone Fireplace, sunroom with walkout to newer decking, most of the yard is fenced with mature trees and beautiful landscaped gardens, Big Driveway For Parking! |
| Extras: Close To Schools, Shops, Transit, Golf Course, Highway 115 & All Amenities. |
| Price | $2,500 |
| Address: | 45 Beechwood Dr , Peterborough, K9J 1M2, Ontario |
| Lot Size: | 61.84 x 155.00 (Feet) |
| Directions/Cross Streets: | Kawartha Heights & Ferndale |
| Rooms: | 6 |
| Bedrooms: | 3 |
| Bedrooms +: | |
| Kitchens: | 1 |
| Family Room: | N |
| Basement: | None |
| Furnished: | Part |
| Property Type: | Detached |
| Style: | Bungalow-Raised |
| Exterior: | Brick |
| Garage Type: | Attached |
| (Parking/)Drive: | Private |
| Drive Parking Spaces: | 2 |
| Pool: | None |
| Private Entrance: | Y |
| Property Features: | Fenced Yard, Golf, School Bus Route |
| Parking Included: | Y |
| Fireplace/Stove: | Y |
| Heat Source: | Wood |
| Heat Type: | Forced Air |
| Central Air Conditioning: | Central Air |
| Laundry Level: | Main |
| Sewers: | Sewers |
| Water: | Municipal |
| Although the information displayed is believed to be accurate, no warranties or representations are made of any kind. |
| ROYAL LEPAGE FRANK REAL ESTATE |
|
|

Dir:
416-828-2535
Bus:
647-462-9629
| Book Showing | Email a Friend |
Jump To:
At a Glance:
| Type: | Freehold - Detached |
| Area: | Peterborough |
| Municipality: | Peterborough |
| Neighbourhood: | Monaghan |
| Style: | Bungalow-Raised |
| Lot Size: | 61.84 x 155.00(Feet) |
| Beds: | 3 |
| Baths: | 2 |
| Fireplace: | Y |
| Pool: | None |
Locatin Map:

