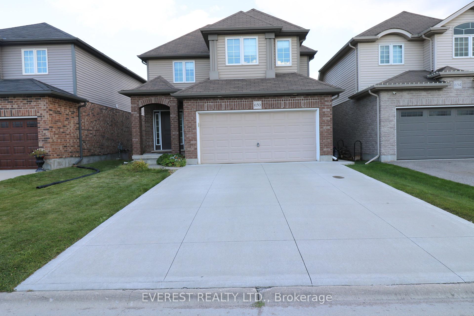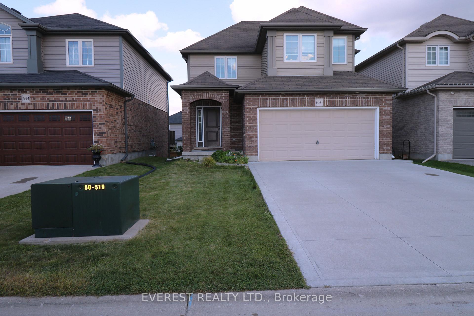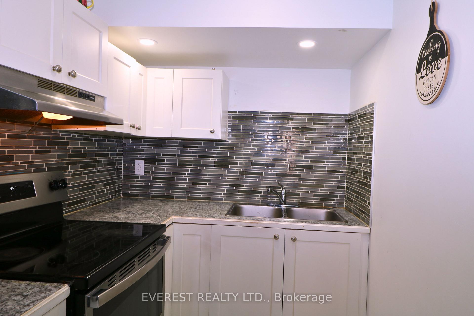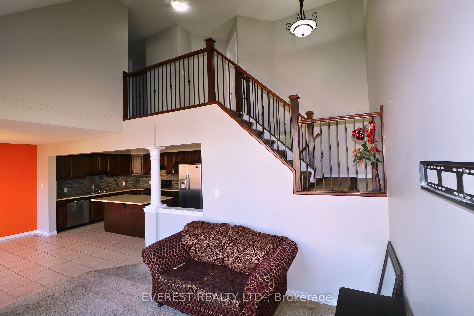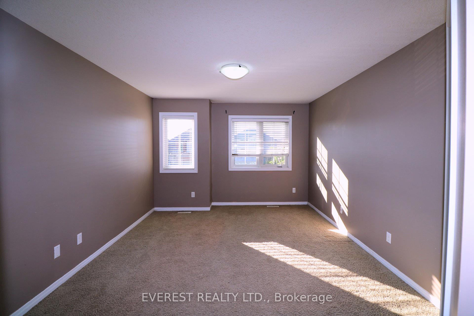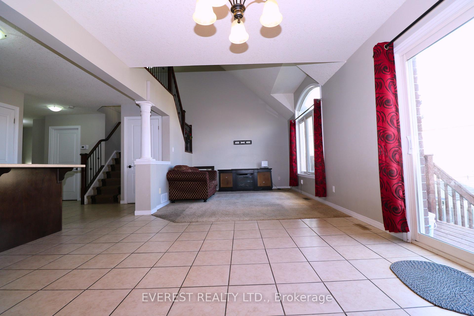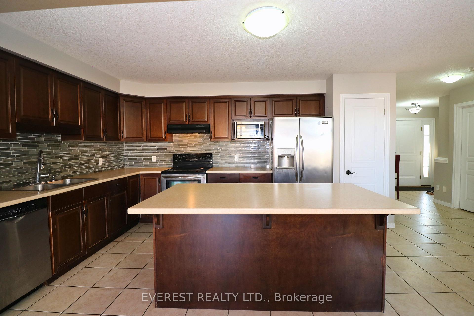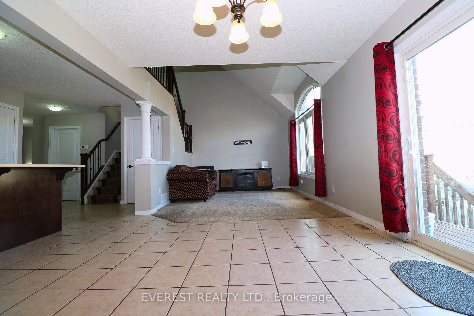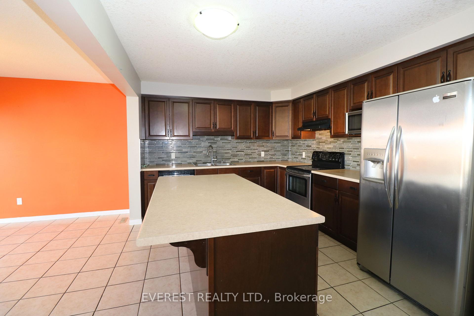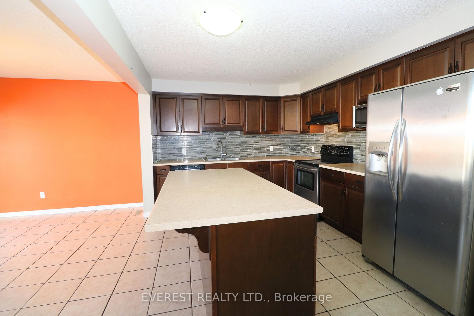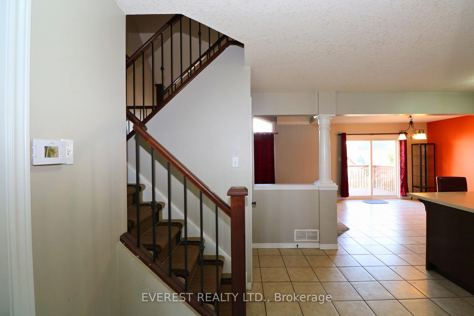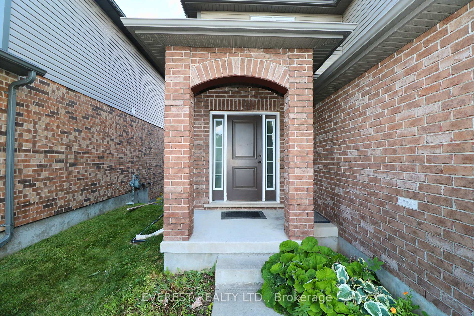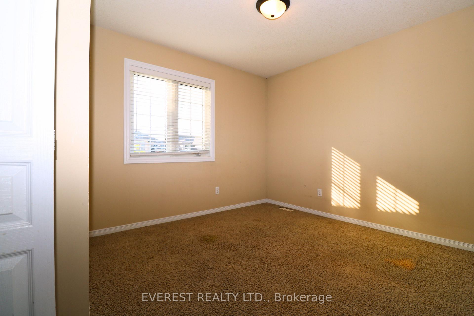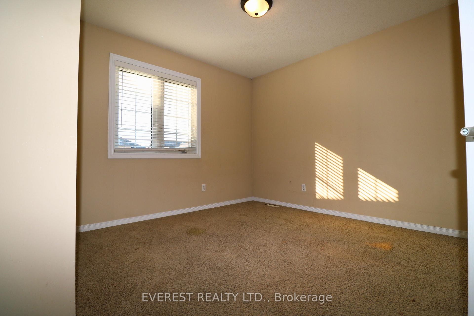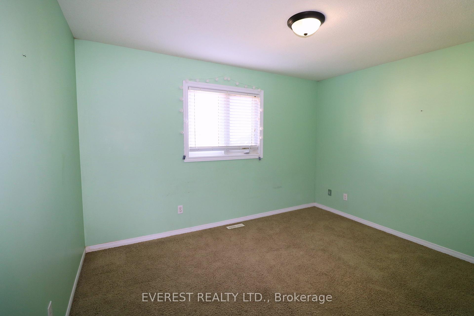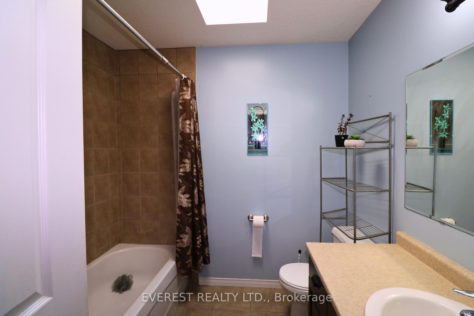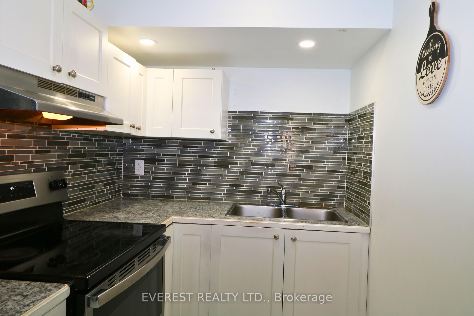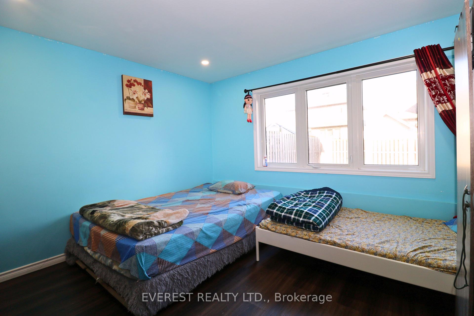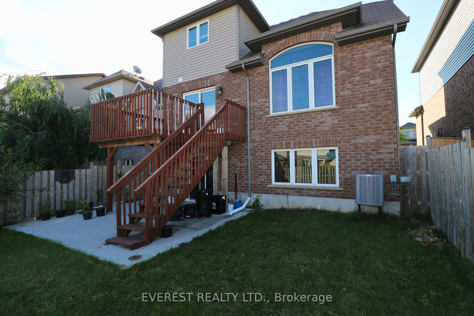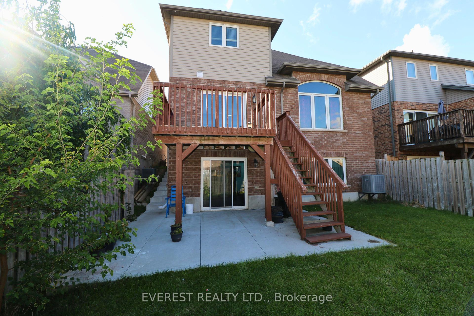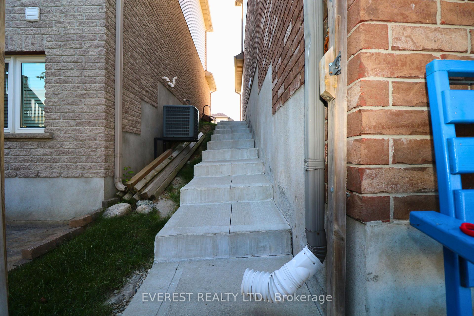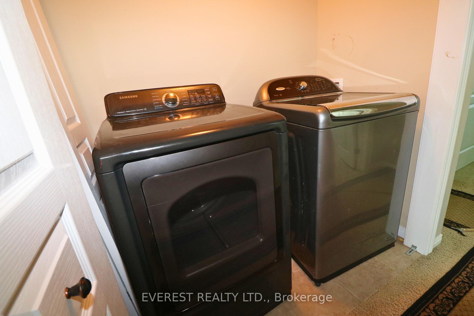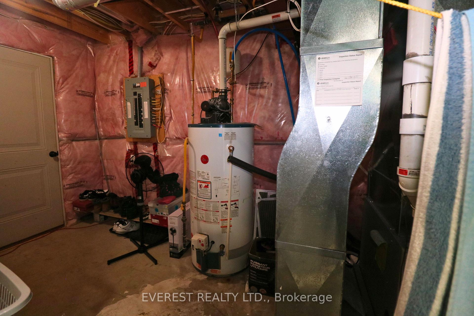$769,000
Available - For Sale
Listing ID: X9372986
650 Frontenac Cres , Woodstock, N4V 0B2, Ontario
| This charming 2-storey residence, featuring 3+1 bedrooms and 3 bathrooms, is ideally located in a family-friendly neighborhood surrounded by numerous amenities in the beautiful city of Woodstock. Large Master Bedroom: with a 3-piece ensuite, walk-in closet, and a second closet other Bedrooms: 2 additional bedrooms on the upper level with access to a 3-piece main bath. Main Living Area: Open concept, large kitchen, vaulted ceilings, iron spindles, patio doors leading to a 10x10 deck overlooking the walk-out area of Basement: Walk-out basement featuring one bedroom, a second kitchen, and a full bathroom Included Extras:All Electric Light Fixtures (ELFs) 2 refrigerators, 2 stoves, dishwasher, washer, and dryer Systems and Utilities: Hot Water Tank & Softener (2021, rental, approx. $52/month) Air Conditioner (2020)Furnace (2021) Attach Schedule B & Form 801 with offers. Seller does not guarantee the retrofit status of the basement. |
| Price | $769,000 |
| Taxes: | $4443.00 |
| Assessment: | $280000 |
| Assessment Year: | 2024 |
| Address: | 650 Frontenac Cres , Woodstock, N4V 0B2, Ontario |
| Lot Size: | 35.24 x 101.09 (Feet) |
| Acreage: | < .50 |
| Directions/Cross Streets: | Juliana Dr & Champlain Ave |
| Rooms: | 6 |
| Rooms +: | 2 |
| Bedrooms: | 3 |
| Bedrooms +: | 1 |
| Kitchens: | 1 |
| Kitchens +: | 1 |
| Family Room: | Y |
| Basement: | Fin W/O |
| Approximatly Age: | 6-15 |
| Property Type: | Detached |
| Style: | 2-Storey |
| Exterior: | Alum Siding, Brick |
| Garage Type: | Attached |
| (Parking/)Drive: | Pvt Double |
| Drive Parking Spaces: | 2 |
| Pool: | None |
| Approximatly Age: | 6-15 |
| Approximatly Square Footage: | 2000-2500 |
| Property Features: | Fenced Yard, Hospital, Park, School Bus Route |
| Fireplace/Stove: | N |
| Heat Source: | Gas |
| Heat Type: | Forced Air |
| Central Air Conditioning: | Central Air |
| Laundry Level: | Upper |
| Elevator Lift: | N |
| Sewers: | Sewers |
| Water: | Municipal |
| Utilities-Cable: | A |
| Utilities-Hydro: | Y |
| Utilities-Gas: | Y |
| Utilities-Telephone: | A |
$
%
Years
This calculator is for demonstration purposes only. Always consult a professional
financial advisor before making personal financial decisions.
| Although the information displayed is believed to be accurate, no warranties or representations are made of any kind. |
| EVEREST REALTY LTD. |
|
|

Dir:
416-828-2535
Bus:
647-462-9629
| Book Showing | Email a Friend |
Jump To:
At a Glance:
| Type: | Freehold - Detached |
| Area: | Oxford |
| Municipality: | Woodstock |
| Style: | 2-Storey |
| Lot Size: | 35.24 x 101.09(Feet) |
| Approximate Age: | 6-15 |
| Tax: | $4,443 |
| Beds: | 3+1 |
| Baths: | 4 |
| Fireplace: | N |
| Pool: | None |
Locatin Map:
Payment Calculator:

