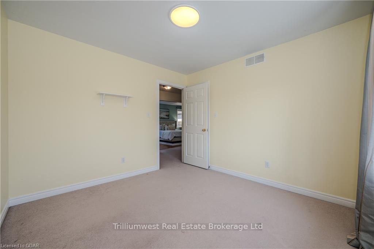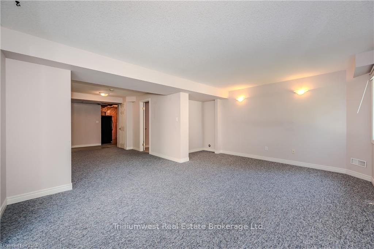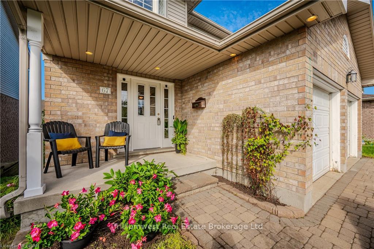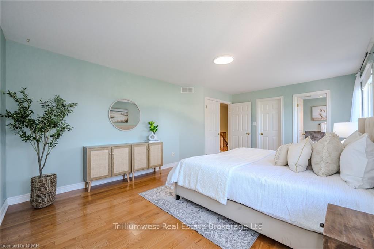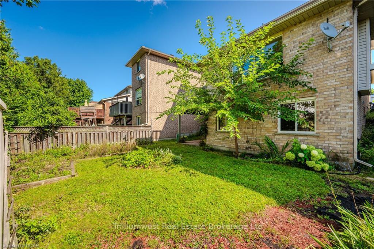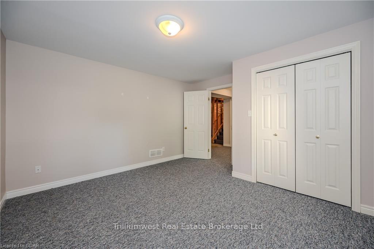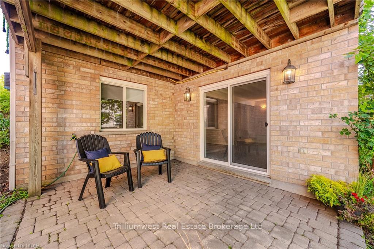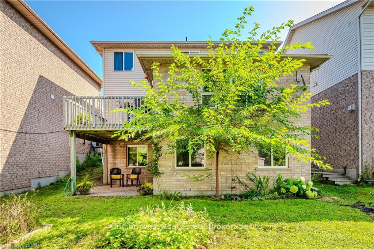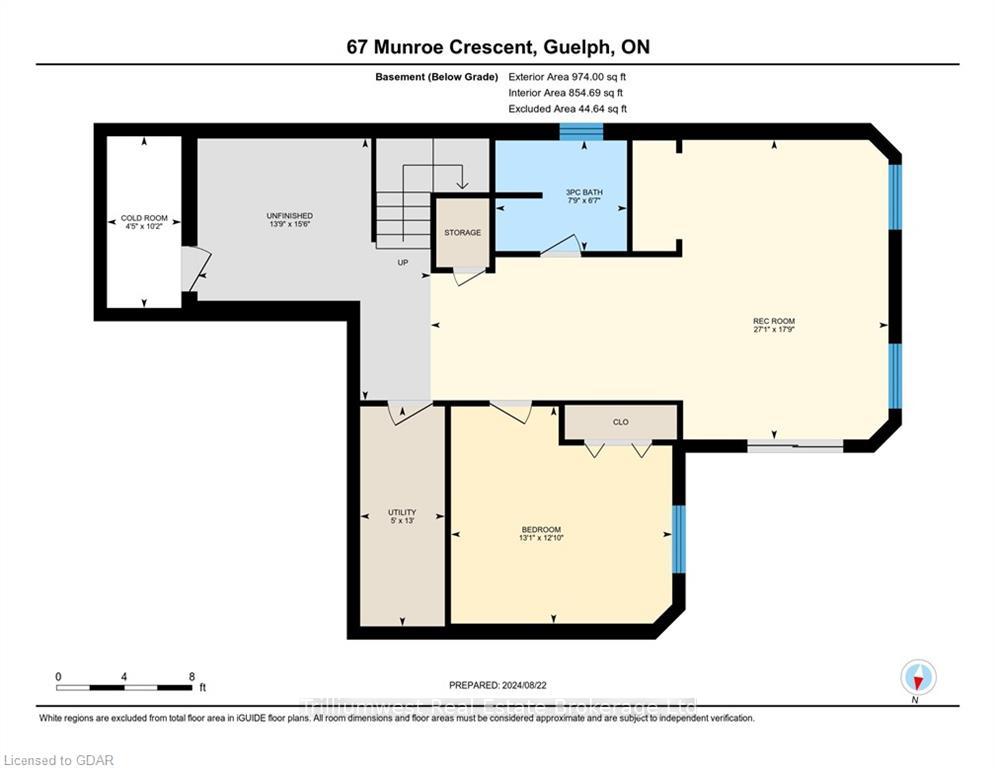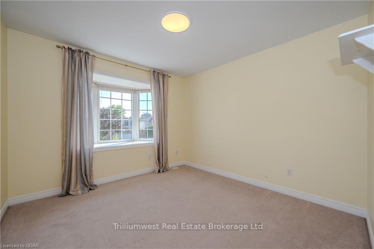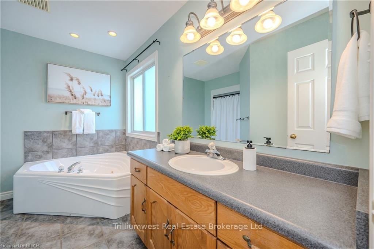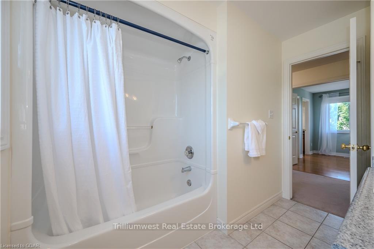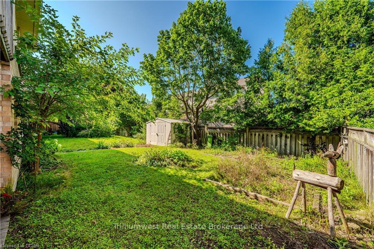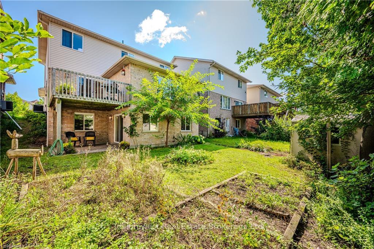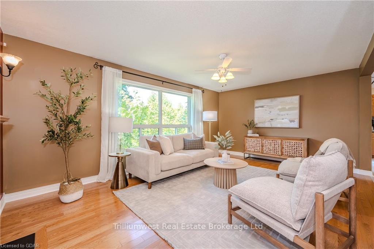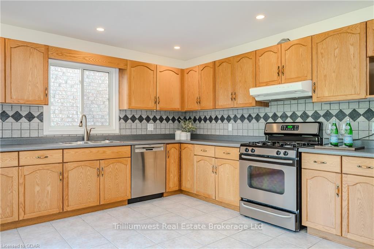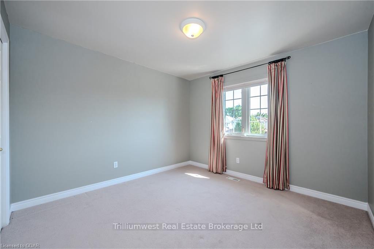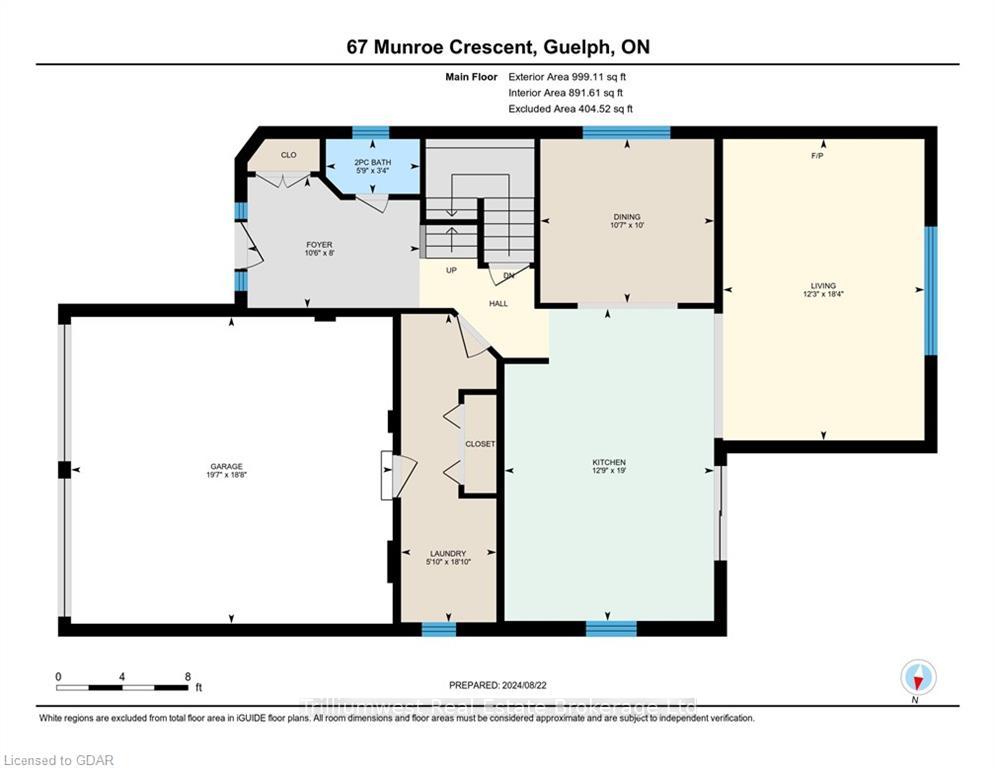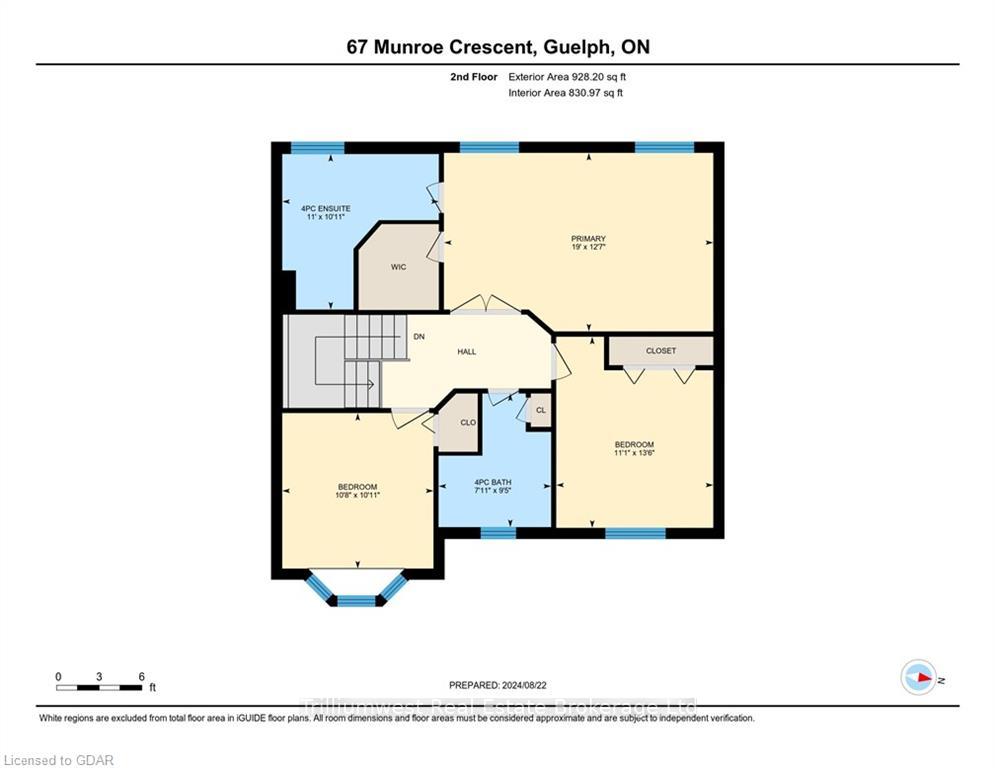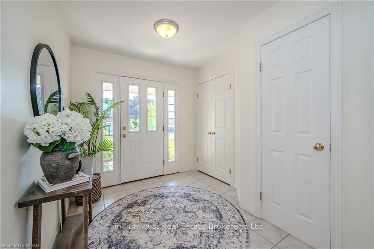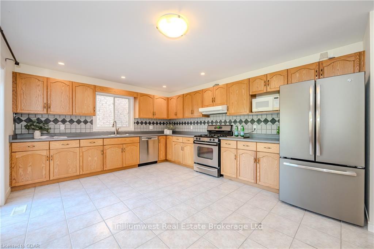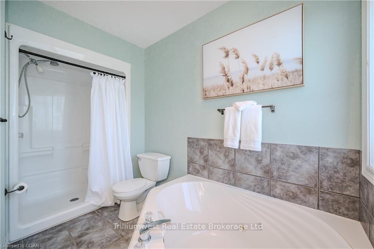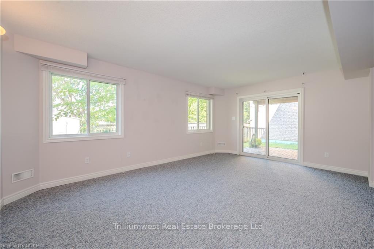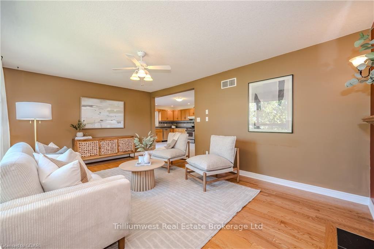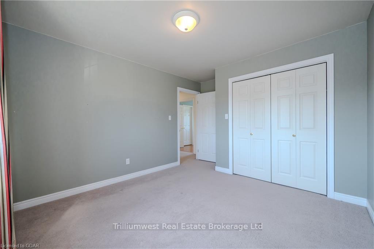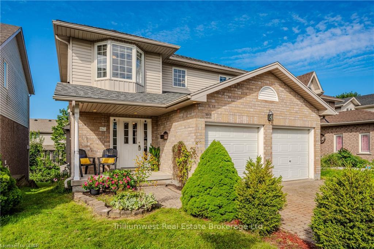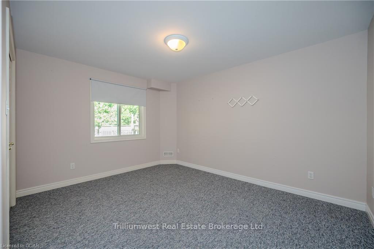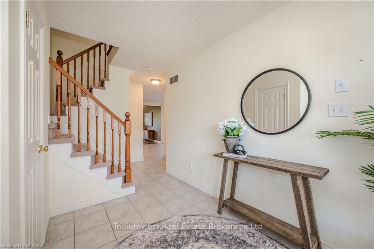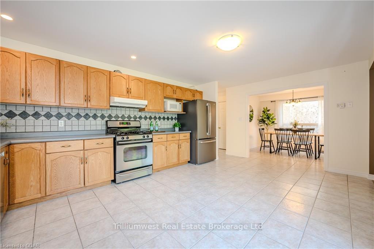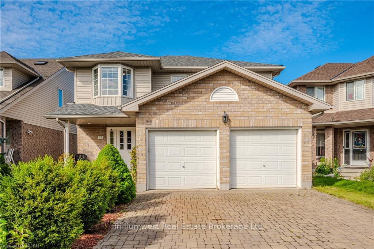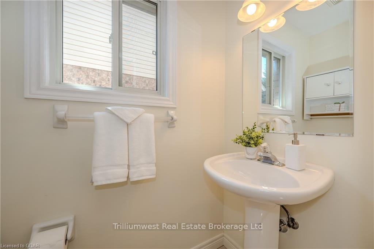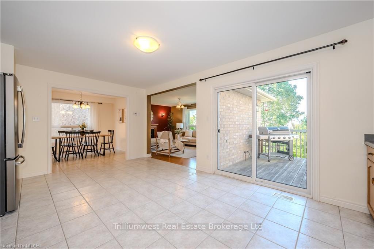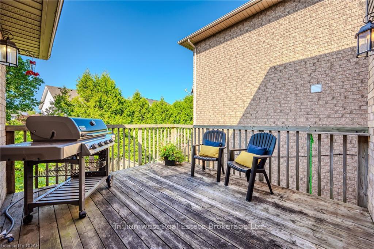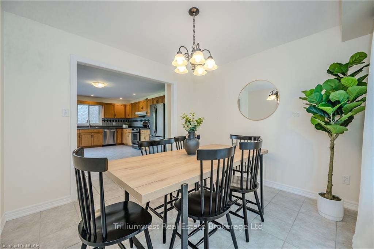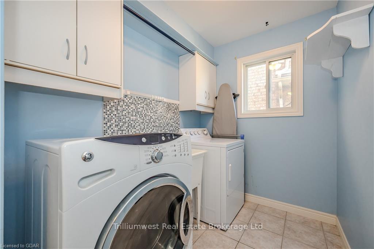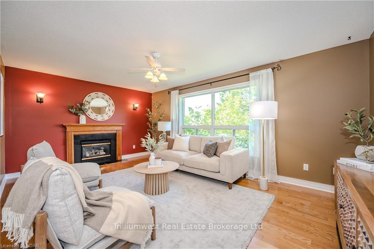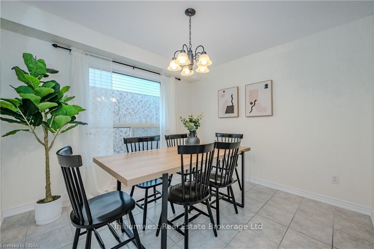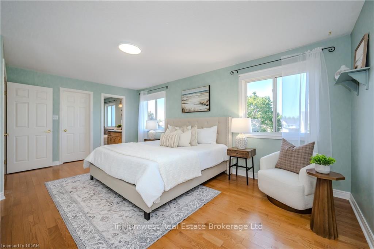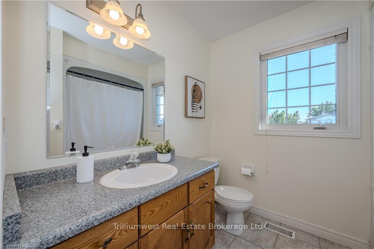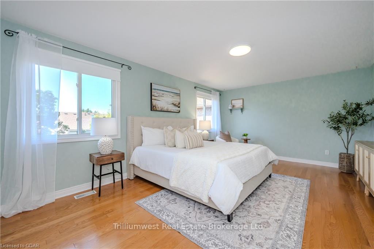$1,124,000
Available - For Sale
Listing ID: X10876299
67 MUNROE Cres , Guelph, N1G 5E4, Ontario
| Welcome to your dream home on an amazing street in Guelph! This exceptional property, built by Gatto Homes, is perfect for families, offering a harmonious blend of comfort, style, and practicality. Located in a highly sought-after neighborhood, this residence boasts 3+1 spacious bedrooms and 4 well-appointed bathrooms, ensuring ample space for everyone. The main floor features a convenient laundry area and a great layout that facilitates easy living. Natural light floods the home, especially the bright walk-out basement, providing a cheerful and inviting atmosphere. This versatile space offers endless possibilities for customization to suit your lifestyle needs. Outdoor enthusiasts will fall in love with the great yard, ideal for gardening and two family areas designed for enjoying the outdoors. Whether you're hosting gatherings, playing with the kids, or simply relaxing, this yard offers the perfect setting. Additionally, this home is located near Gosling Gardens Park, which features beautiful trails perfect for walking, jogging, or biking. The south end of the city offers all the amenities you need, including shopping centers, restaurants, schools, and recreational facilities, making this location incredibly convenient. Don't miss this opportunity to own a fantastic Gatto-built family home in a premier location. Experience the best of Guelph living with this incredible property! |
| Price | $1,124,000 |
| Taxes: | $7165.00 |
| Assessment: | $543000 |
| Assessment Year: | 2016 |
| Address: | 67 MUNROE Cres , Guelph, N1G 5E4, Ontario |
| Lot Size: | 39.63 x 105.83 (Feet) |
| Acreage: | < .50 |
| Directions/Cross Streets: | Munroe Cres and Doyle Dr. |
| Rooms: | 11 |
| Rooms +: | 3 |
| Bedrooms: | 3 |
| Bedrooms +: | 1 |
| Kitchens: | 1 |
| Kitchens +: | 0 |
| Basement: | Finished, W/O |
| Approximatly Age: | 16-30 |
| Property Type: | Detached |
| Style: | 2-Storey |
| Exterior: | Brick, Vinyl Siding |
| Garage Type: | Attached |
| (Parking/)Drive: | Pvt Double |
| Drive Parking Spaces: | 2 |
| Pool: | None |
| Approximatly Age: | 16-30 |
| Fireplace/Stove: | Y |
| Heat Source: | Gas |
| Heat Type: | Forced Air |
| Central Air Conditioning: | Central Air |
| Elevator Lift: | N |
| Sewers: | Sewers |
| Water: | Municipal |
$
%
Years
This calculator is for demonstration purposes only. Always consult a professional
financial advisor before making personal financial decisions.
| Although the information displayed is believed to be accurate, no warranties or representations are made of any kind. |
| Trilliumwest Real Estate Brokerage Ltd |
|
|

Dir:
416-828-2535
Bus:
647-462-9629
| Virtual Tour | Book Showing | Email a Friend |
Jump To:
At a Glance:
| Type: | Freehold - Detached |
| Area: | Wellington |
| Municipality: | Guelph |
| Neighbourhood: | Clairfields |
| Style: | 2-Storey |
| Lot Size: | 39.63 x 105.83(Feet) |
| Approximate Age: | 16-30 |
| Tax: | $7,165 |
| Beds: | 3+1 |
| Baths: | 4 |
| Fireplace: | Y |
| Pool: | None |
Locatin Map:
Payment Calculator:

