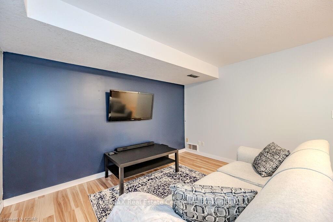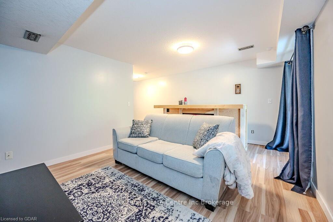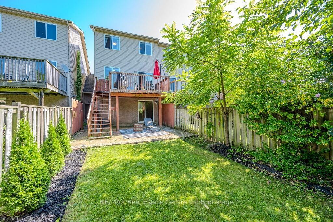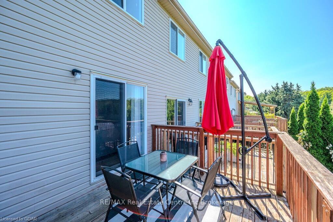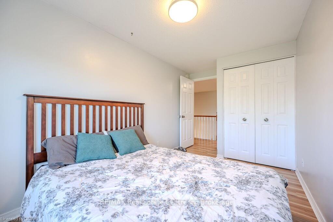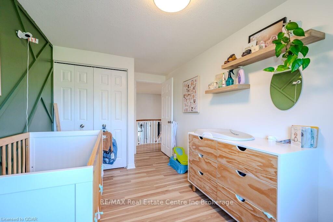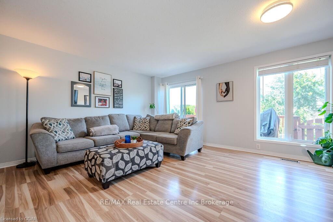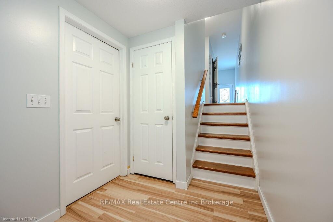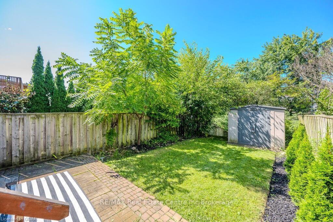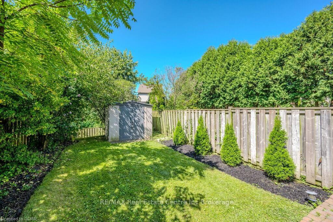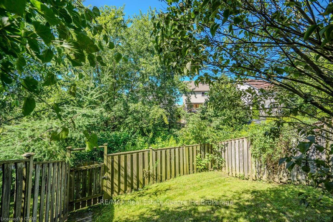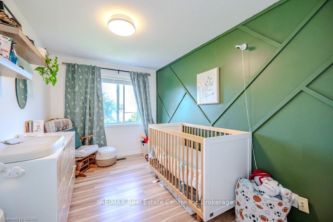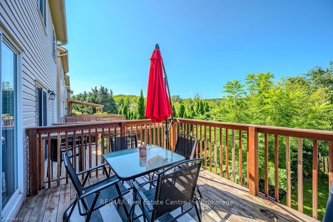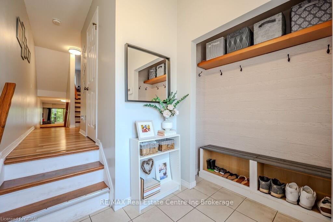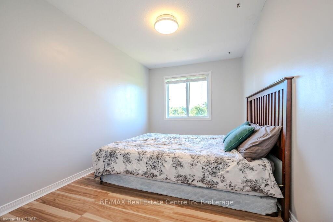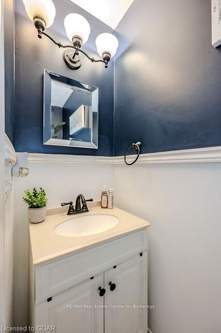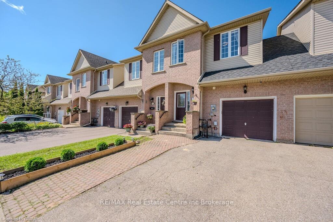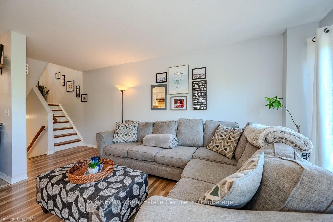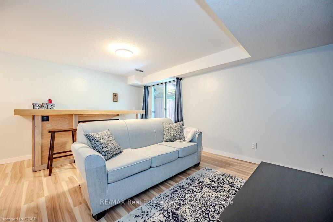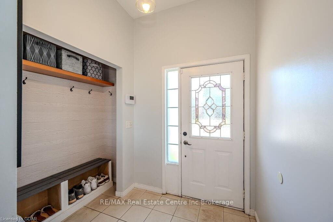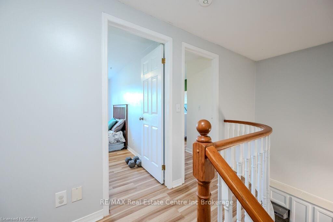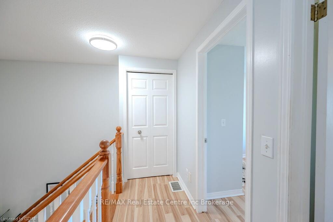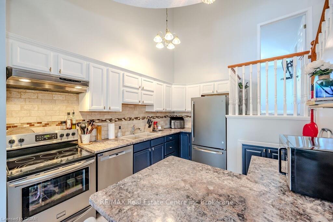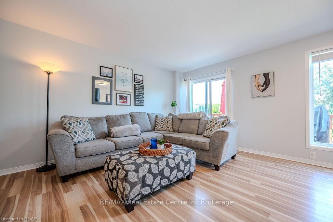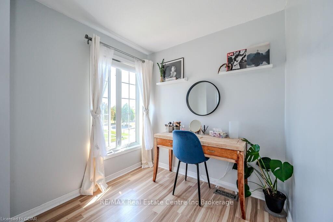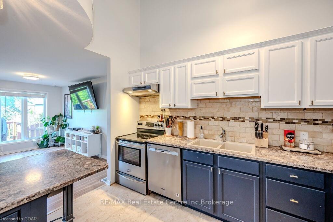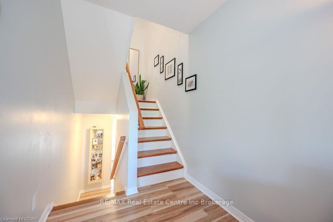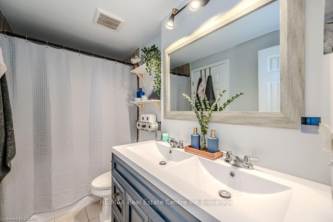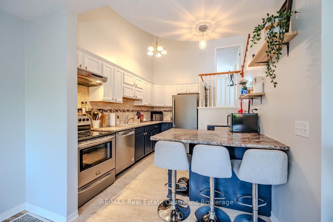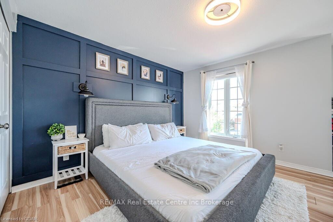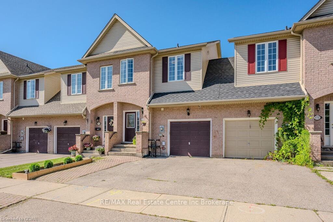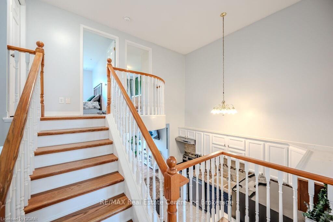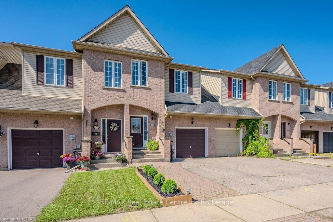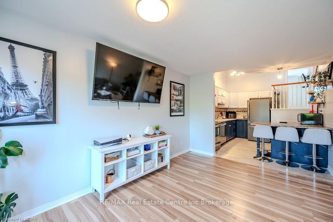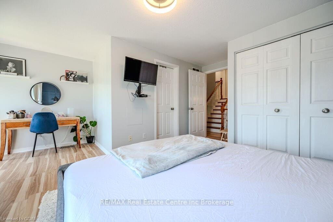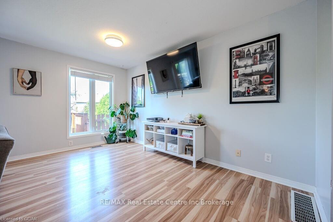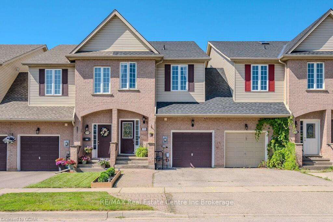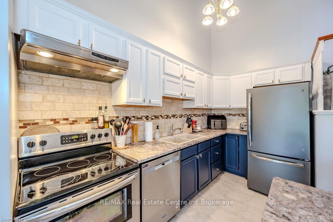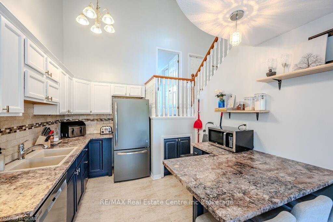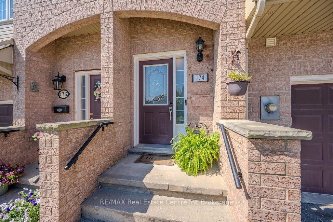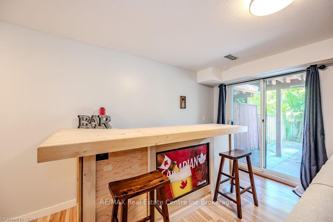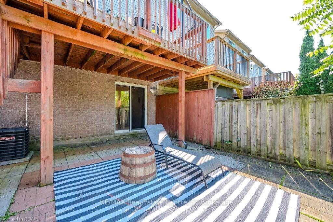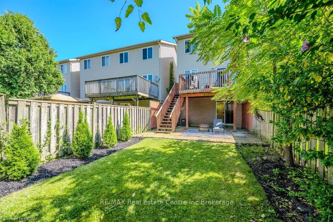$699,900
Available - For Sale
Listing ID: X10876296
174 WINDFLOWER Dr , Kitchener, N2E 3T2, Ontario
| Welcome to this beautiful former model home that backs onto greenspace and a pond! This 3 bedroom, and 2 bathroom home features a spacious front foyer and is carpet free. Primary bedroom fits a king size bed and includes a computer nook with ensuite privileges. Fully finished from top to bottom including a basement walkout, secure entrance from the garage, and direct backyard access from the garage. Open, bright, and neutral. Your private backyard is fully fenced with no backyard neighbours. You are walking distance to the Sunrise Plaza, major amenities, parks, trails, schools, and public transit. You are minutes from the Boardwalk and country side, as well as direct highway access. Recent updates include: Roof, A/C, and Refrigerator in 2020. Dishwasher and Furnace in 2021. No rented equipment. Parking for 2 cars in the driveway and 1 in the garage. Carpet free home. |
| Price | $699,900 |
| Taxes: | $3398.45 |
| Assessment: | $267000 |
| Assessment Year: | 2024 |
| Address: | 174 WINDFLOWER Dr , Kitchener, N2E 3T2, Ontario |
| Lot Size: | 20.21 x 131.50 (Feet) |
| Acreage: | < .50 |
| Directions/Cross Streets: | West on Ottawa Street South from Fischer-Hallman Road to right on Windflower Drive. 174 is on the Le |
| Rooms: | 7 |
| Rooms +: | 2 |
| Bedrooms: | 3 |
| Bedrooms +: | 0 |
| Kitchens: | 1 |
| Kitchens +: | 0 |
| Basement: | Finished, Full |
| Approximatly Age: | 16-30 |
| Property Type: | Att/Row/Twnhouse |
| Style: | Multi-Level |
| Exterior: | Brick, Vinyl Siding |
| Garage Type: | Attached |
| (Parking/)Drive: | Private |
| Drive Parking Spaces: | 2 |
| Pool: | None |
| Approximatly Age: | 16-30 |
| Property Features: | Fenced Yard, Golf, Hospital |
| Fireplace/Stove: | N |
| Heat Source: | Gas |
| Heat Type: | Forced Air |
| Central Air Conditioning: | Central Air |
| Elevator Lift: | N |
| Sewers: | Sewers |
| Water: | Municipal |
| Utilities-Cable: | Y |
| Utilities-Hydro: | Y |
| Utilities-Gas: | Y |
| Utilities-Telephone: | Y |
$
%
Years
This calculator is for demonstration purposes only. Always consult a professional
financial advisor before making personal financial decisions.
| Although the information displayed is believed to be accurate, no warranties or representations are made of any kind. |
| RE/MAX Real Estate Centre Inc Brokerage |
|
|

Dir:
416-828-2535
Bus:
647-462-9629
| Virtual Tour | Book Showing | Email a Friend |
Jump To:
At a Glance:
| Type: | Freehold - Att/Row/Twnhouse |
| Area: | Waterloo |
| Municipality: | Kitchener |
| Style: | Multi-Level |
| Lot Size: | 20.21 x 131.50(Feet) |
| Approximate Age: | 16-30 |
| Tax: | $3,398.45 |
| Beds: | 3 |
| Baths: | 2 |
| Fireplace: | N |
| Pool: | None |
Locatin Map:
Payment Calculator:

