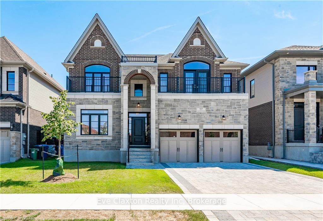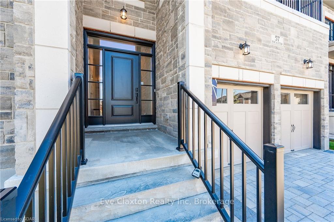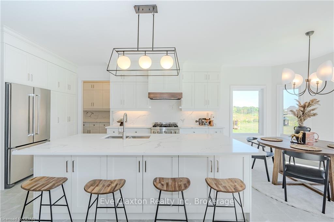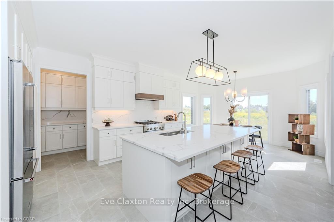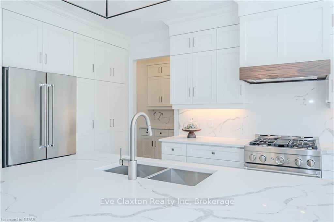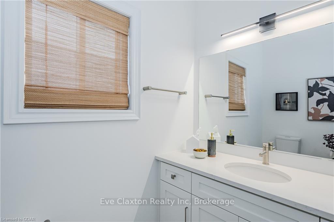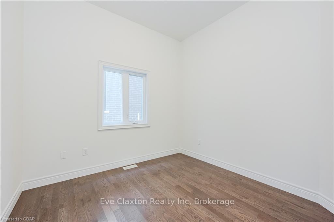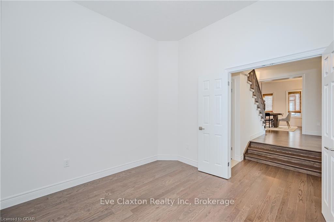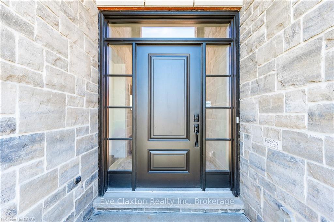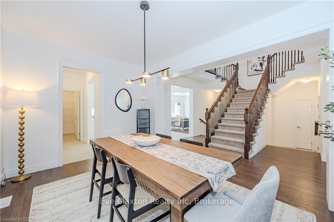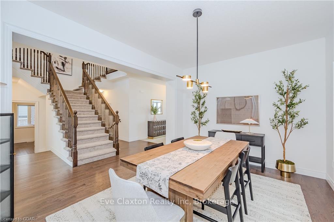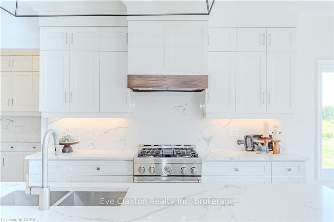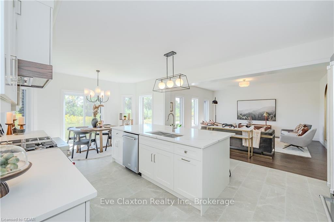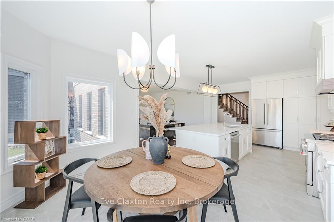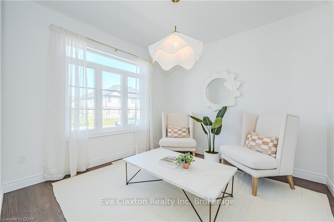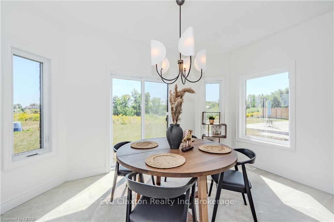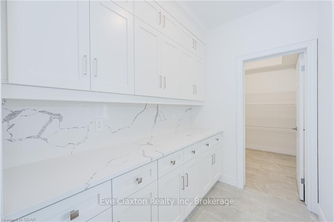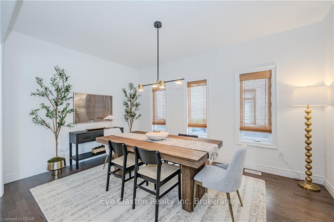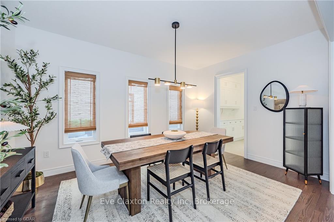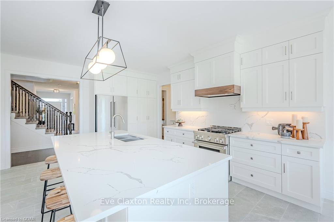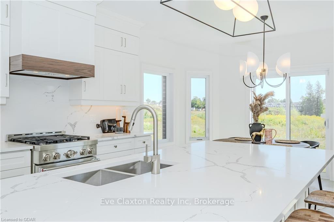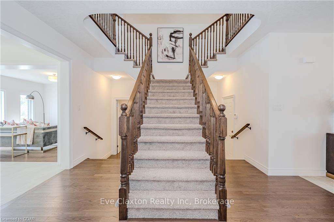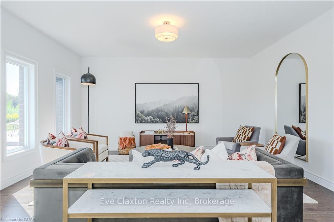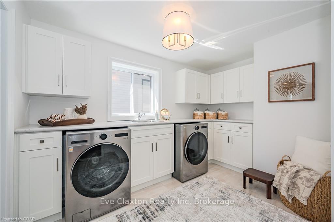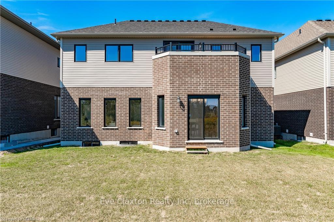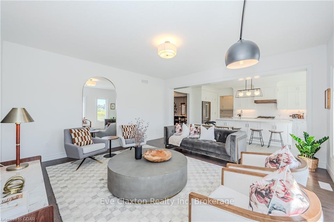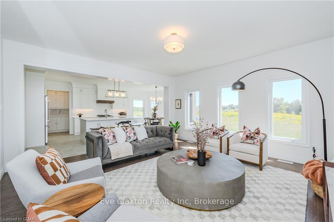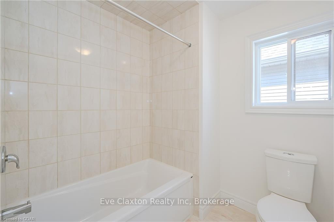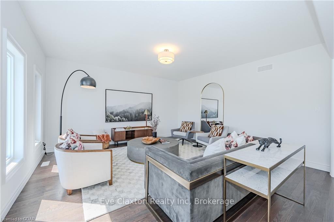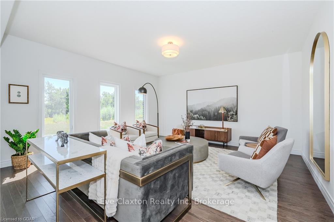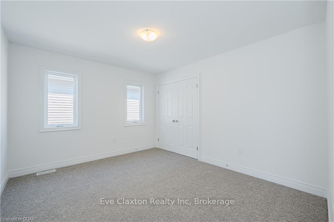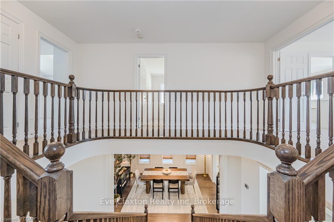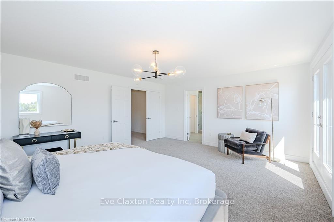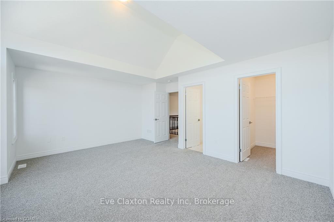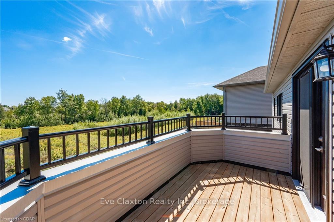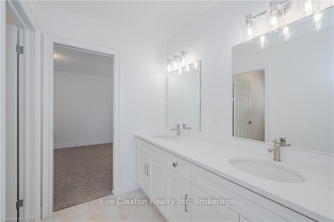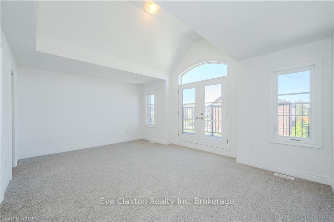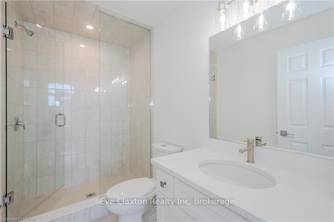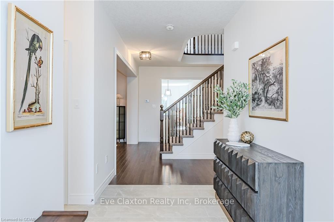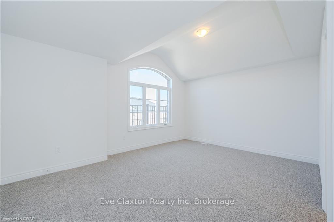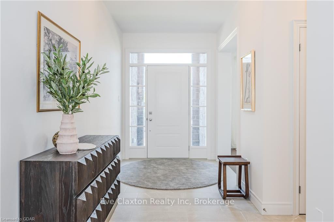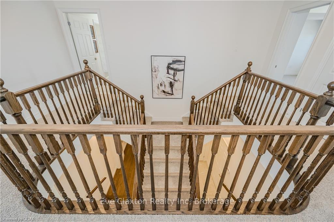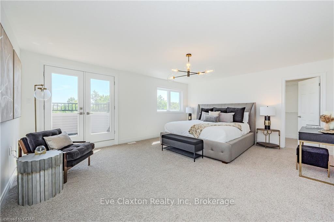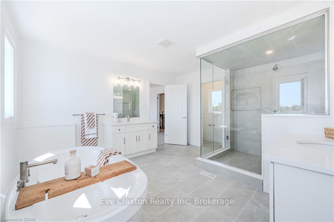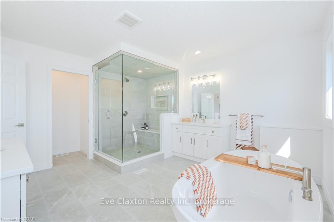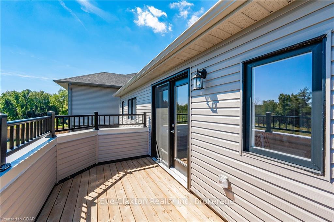$1,999,000
Available - For Sale
Listing ID: X10876258
57 MACALISTER Blvd , Guelph, N1G 0G5, Ontario
| Presenting an exceptional opportunity to own a meticulously designed Belvoir D Model home, now complete and move-in ready. Located in the highly sought-after Kortright East neighbourhood, this stunning residence spans 3,550 sq ft and combines modern luxury with practical elegance. This home features four spacious bedrooms, including an oversized primary suite with a walk-in closet and a luxurious 5-piece ensuite that boasts a soaker tub and a separate water closet. The residence offers three full bathrooms and a convenient powder room. Expansive 9' ceilings, a carpet-free main floor with natural palette. Gourmet kitchen is designed for both functionality and style, featuring a large island, walk-in pantry, servery pass through to the dinning area, and premium KitchenAid appliances, including refrigerator, gas range, and dishwasher. The main floor also features a versatile den or family room, private office, and grand imperial staircase leading to second floor. The upper level showcases cathedral ceilings in bedroom 3 and 4, balconies accessible from both the master bedroom and the 4th bedroom, and a spacious second-floor laundry. The lower level, although unfinished, provides significant potential for additional 1700 sq ft of living space. Exterior features include a 2 car garage and interlock driveway. The property is conveniently situated close to schools, shopping, and public transit. This remarkable home offers a perfect blend of sophistication and comfort, making it an ideal choice for discerning buyers. Seize this opportunity to own a residence that embodies both luxury and practicality in one of the most desirable neighbourhoods of South Guelph. |
| Price | $1,999,000 |
| Taxes: | $0.00 |
| Assessment: | $212000 |
| Assessment Year: | 2024 |
| Address: | 57 MACALISTER Blvd , Guelph, N1G 0G5, Ontario |
| Lot Size: | 49.20 x 120.90 (Feet) |
| Acreage: | < .50 |
| Directions/Cross Streets: | Victoria Rd to MacAlister Blvd. |
| Rooms: | 17 |
| Rooms +: | 0 |
| Bedrooms: | 4 |
| Bedrooms +: | 0 |
| Kitchens: | 1 |
| Kitchens +: | 0 |
| Basement: | Full, Unfinished |
| Approximatly Age: | New |
| Property Type: | Detached |
| Style: | 2-Storey |
| Exterior: | Stone, Vinyl Siding |
| Garage Type: | Attached |
| (Parking/)Drive: | Other |
| Drive Parking Spaces: | 2 |
| Pool: | None |
| Approximatly Age: | New |
| Property Features: | Golf |
| Fireplace/Stove: | N |
| Heat Source: | Gas |
| Heat Type: | Forced Air |
| Central Air Conditioning: | Central Air |
| Elevator Lift: | N |
| Sewers: | Sewers |
| Water: | Municipal |
$
%
Years
This calculator is for demonstration purposes only. Always consult a professional
financial advisor before making personal financial decisions.
| Although the information displayed is believed to be accurate, no warranties or representations are made of any kind. |
| Eve Claxton Realty Inc |
|
|

Dir:
416-828-2535
Bus:
647-462-9629
| Book Showing | Email a Friend |
Jump To:
At a Glance:
| Type: | Freehold - Detached |
| Area: | Wellington |
| Municipality: | Guelph |
| Neighbourhood: | Village |
| Style: | 2-Storey |
| Lot Size: | 49.20 x 120.90(Feet) |
| Approximate Age: | New |
| Beds: | 4 |
| Baths: | 4 |
| Fireplace: | N |
| Pool: | None |
Locatin Map:
Payment Calculator:

