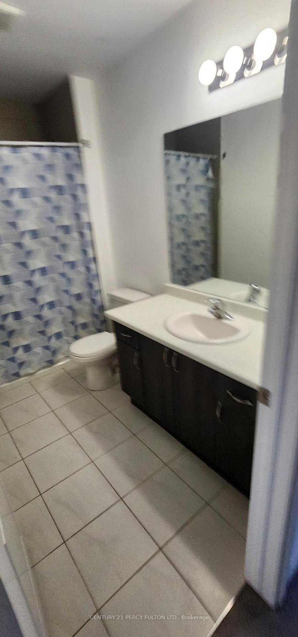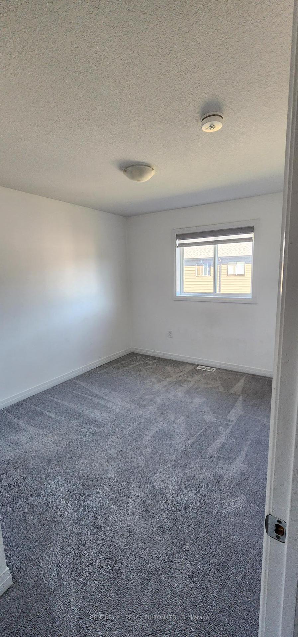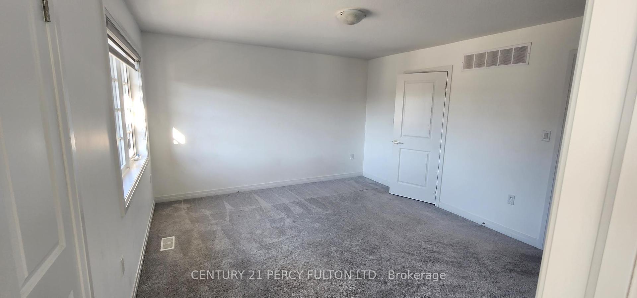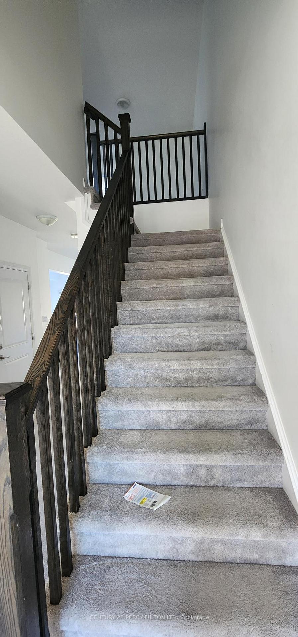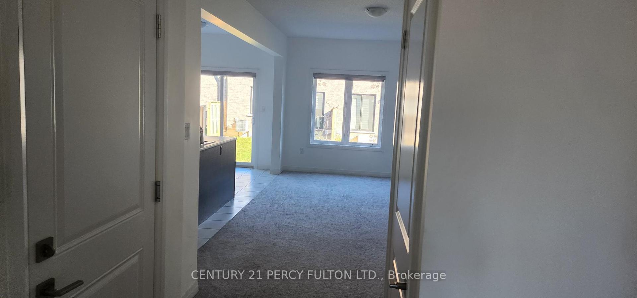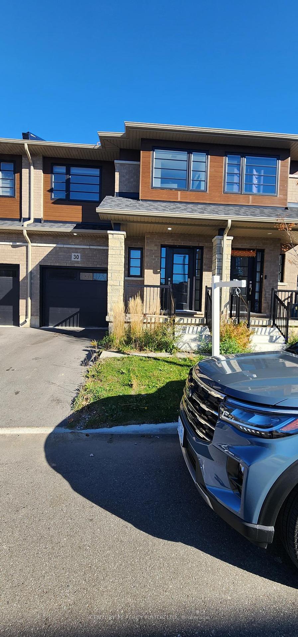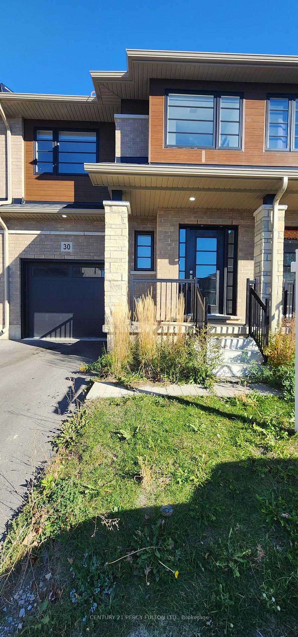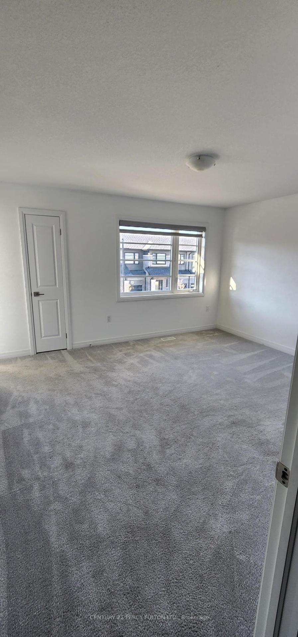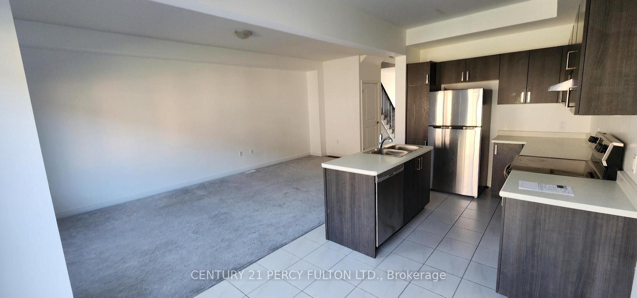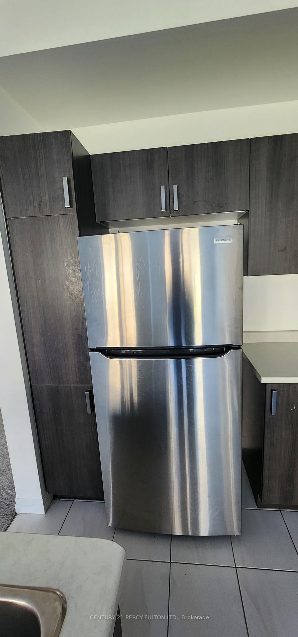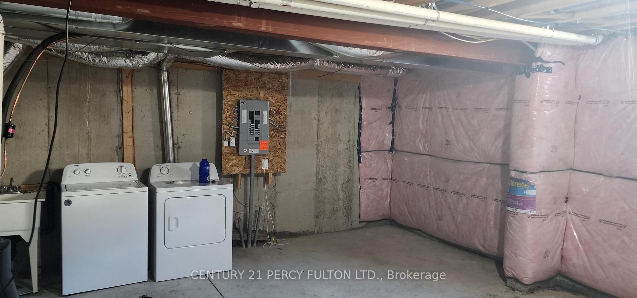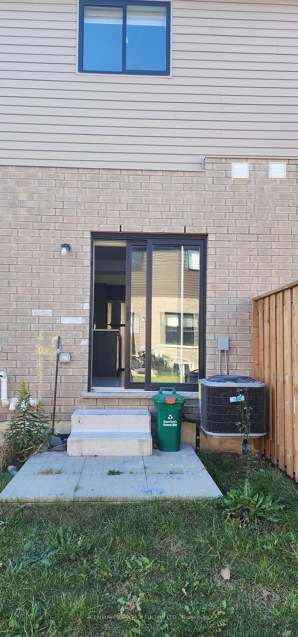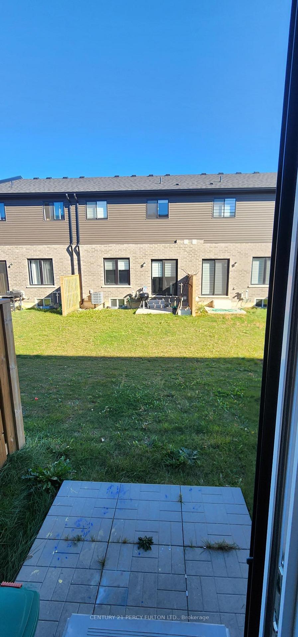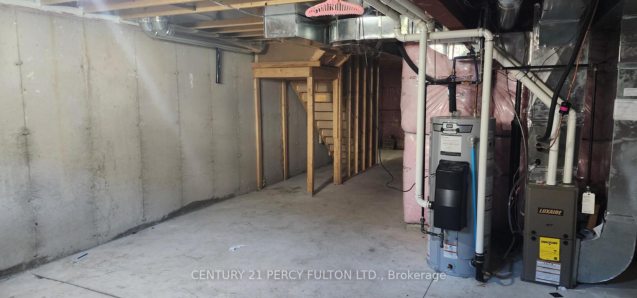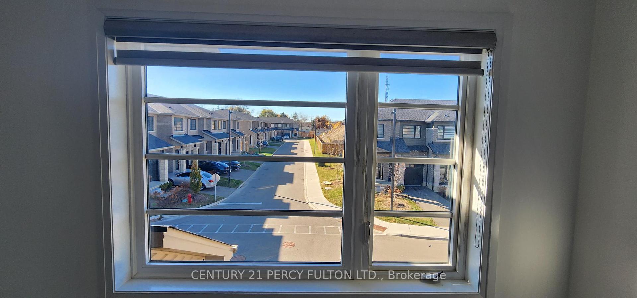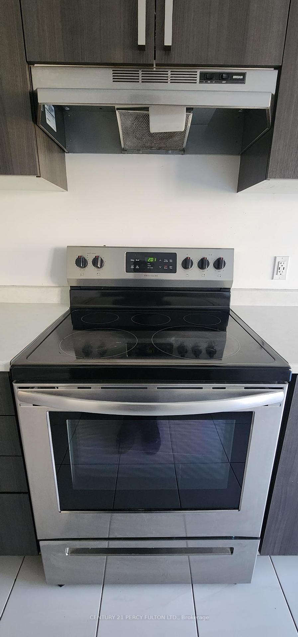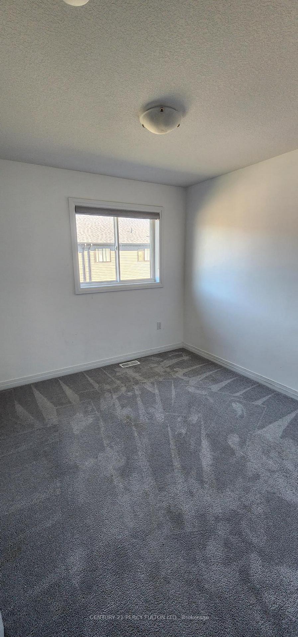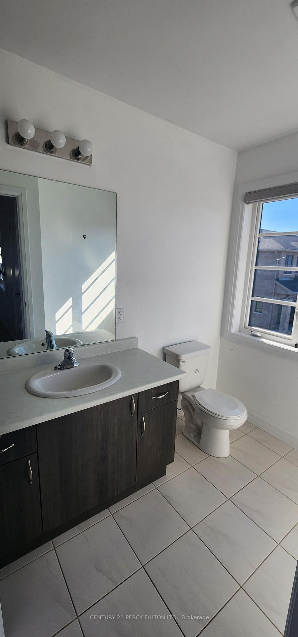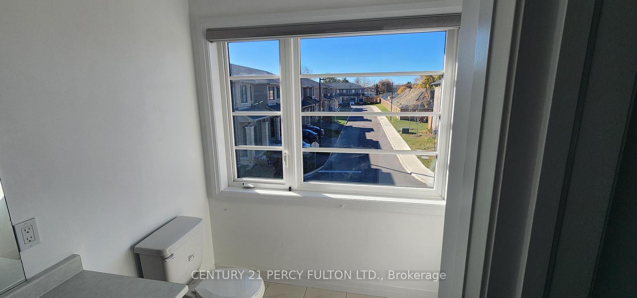$2,500
Available - For Rent
Listing ID: X10929690
520 Grey St , Unit 30, Brantford, N3S 0K1, Ontario
| This spacious freehold townhome offers 3 bedrooms, 3 bathrooms, and over1,500 sq. ft. of living space. The open-concept kitchen features quartz countertops and plenty of natural light. Upstairs, a finished loft is perfect for an office or play area. The primary bedroom includes a 4-pieceensuite and walk-in closet. An unfinished basement provides extra potential. Freshly painted and professionally cleaned before move-in. Located in a family-friendly neighborhood, just minutes from HWY 403,shopping, and amenities. Perfect for comfortable, convenient living! |
| Price | $2,500 |
| Address: | 520 Grey St , Unit 30, Brantford, N3S 0K1, Ontario |
| Apt/Unit: | 30 |
| Lot Size: | 20.30 x 83.01 (Feet) |
| Directions/Cross Streets: | Grey St & Wayne Gretzky Pkwy |
| Rooms: | 9 |
| Bedrooms: | 3 |
| Bedrooms +: | |
| Kitchens: | 1 |
| Family Room: | Y |
| Basement: | Unfinished |
| Furnished: | N |
| Property Type: | Att/Row/Twnhouse |
| Style: | 2-Storey |
| Exterior: | Brick Front |
| Garage Type: | Attached |
| (Parking/)Drive: | Available |
| Drive Parking Spaces: | 2 |
| Pool: | None |
| Private Entrance: | Y |
| Parking Included: | Y |
| Fireplace/Stove: | N |
| Heat Source: | Gas |
| Heat Type: | Forced Air |
| Central Air Conditioning: | Central Air |
| Laundry Level: | Lower |
| Sewers: | Sewers |
| Water: | Municipal |
| Although the information displayed is believed to be accurate, no warranties or representations are made of any kind. |
| CENTURY 21 PERCY FULTON LTD. |
|
|

Dir:
416-828-2535
Bus:
647-462-9629
| Book Showing | Email a Friend |
Jump To:
At a Glance:
| Type: | Freehold - Att/Row/Twnhouse |
| Area: | Brantford |
| Municipality: | Brantford |
| Style: | 2-Storey |
| Lot Size: | 20.30 x 83.01(Feet) |
| Beds: | 3 |
| Baths: | 3 |
| Fireplace: | N |
| Pool: | None |
Locatin Map:

