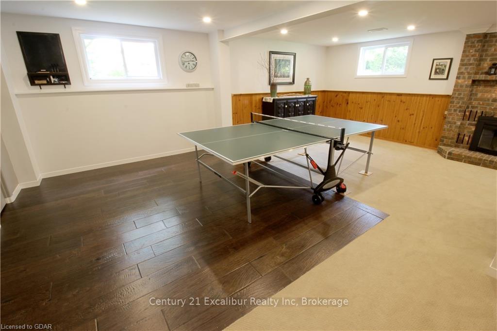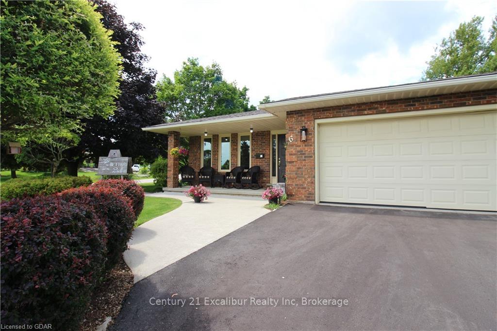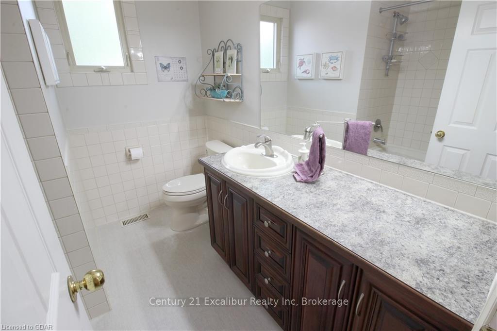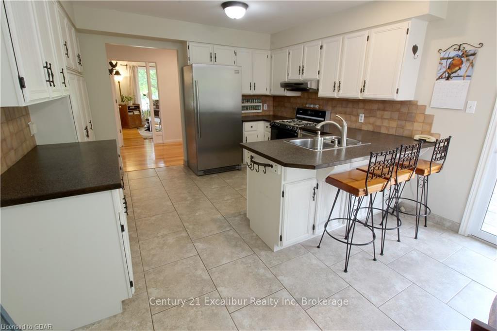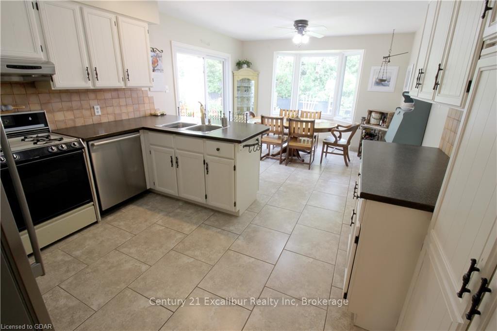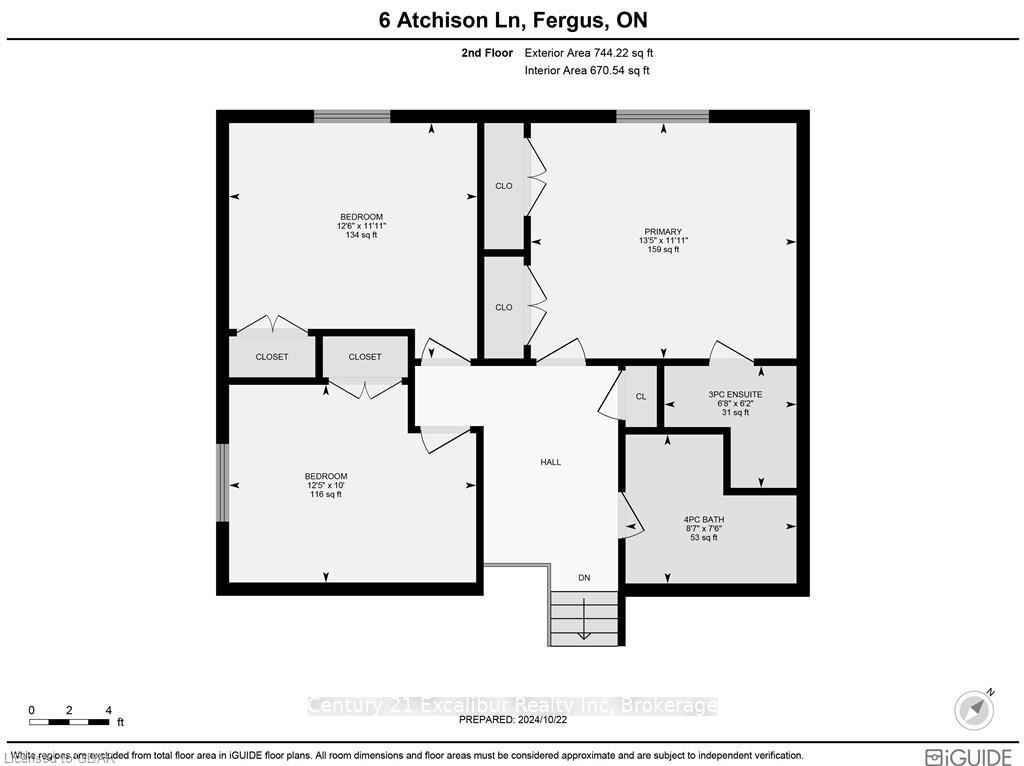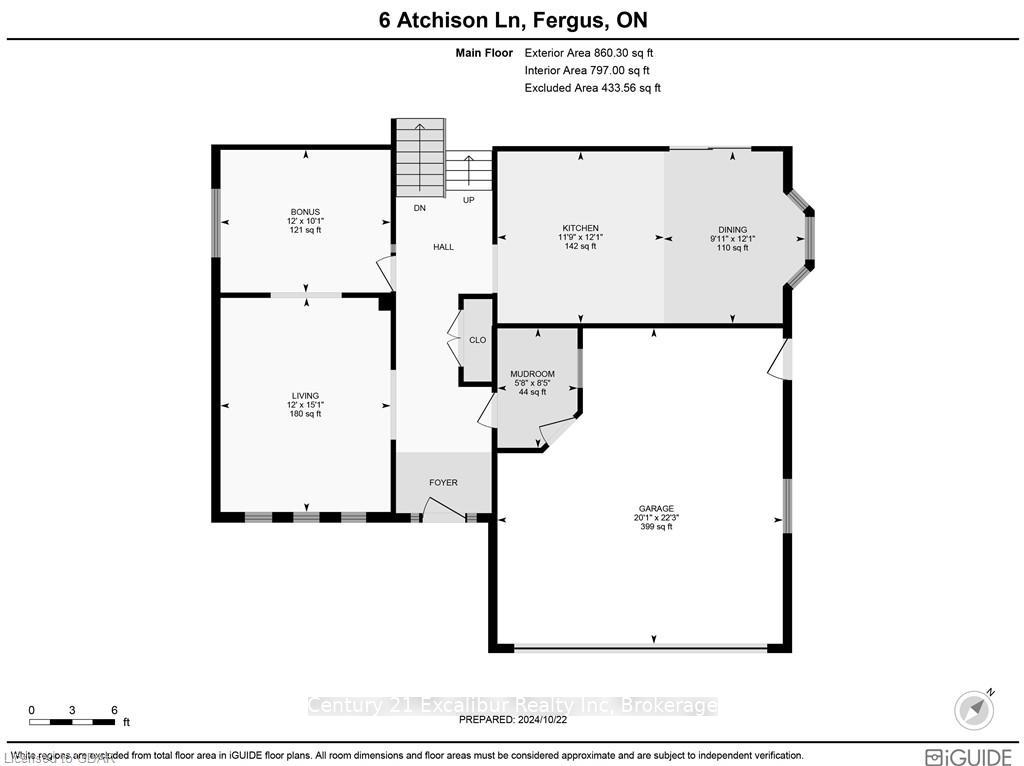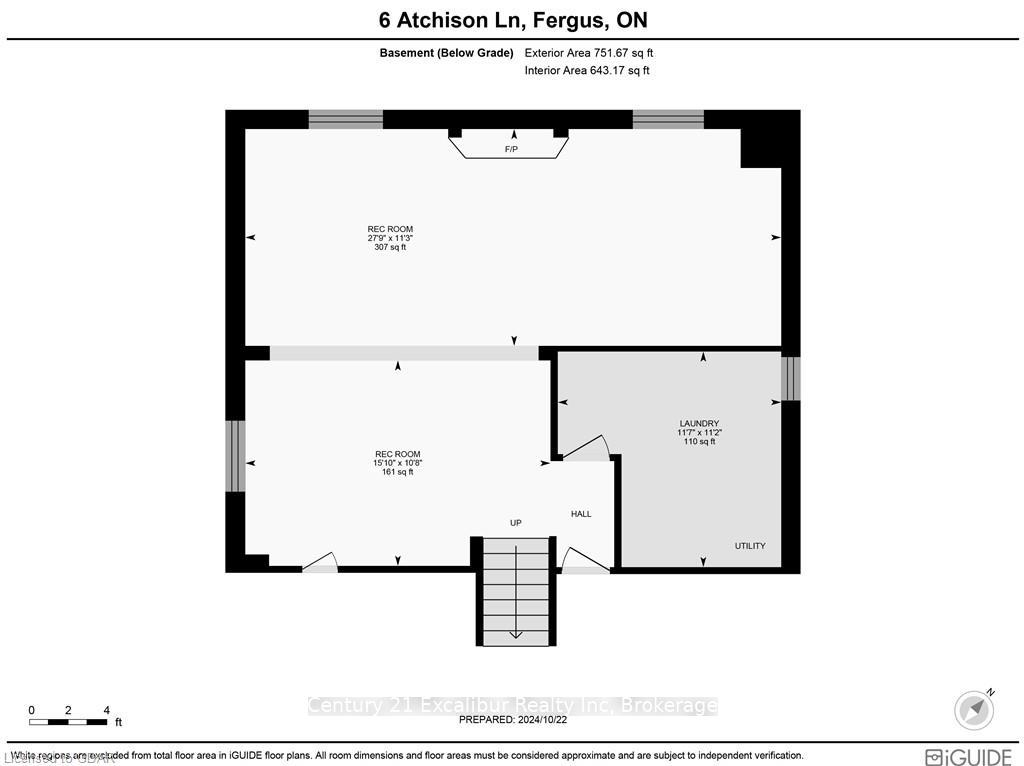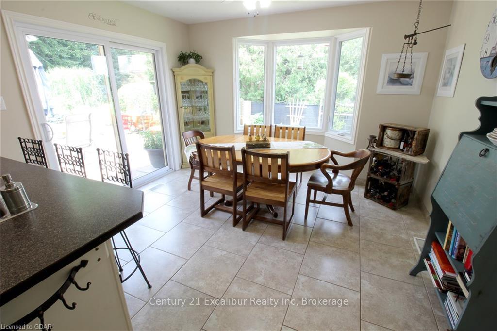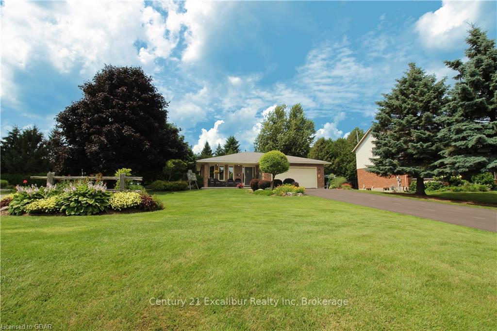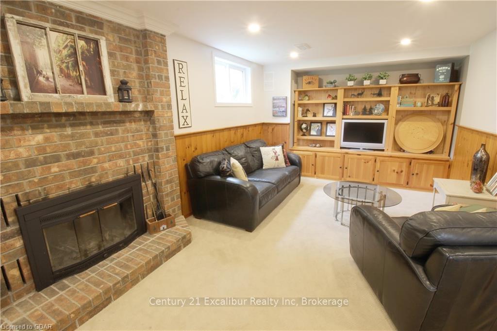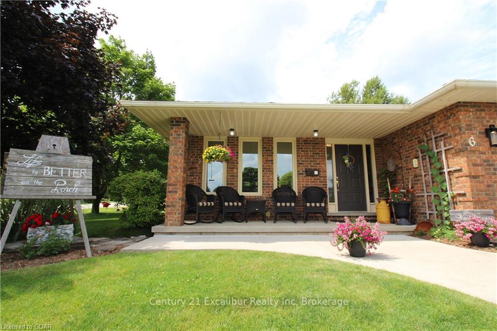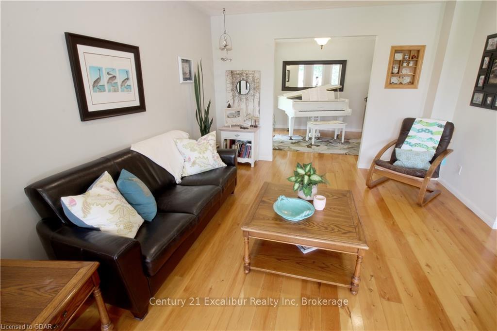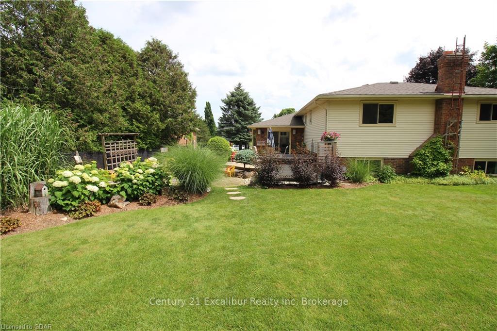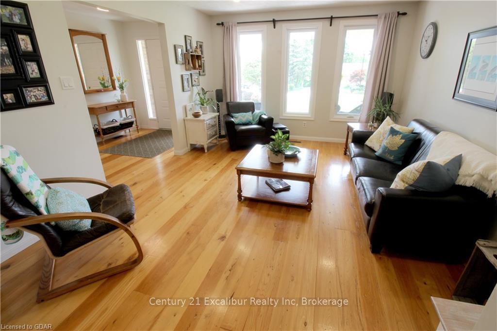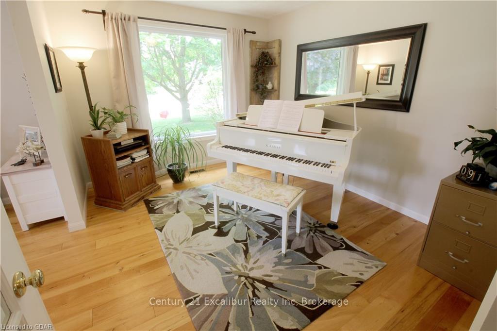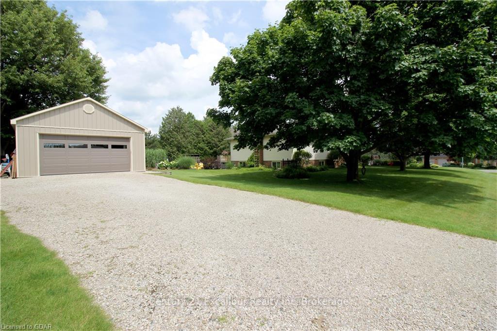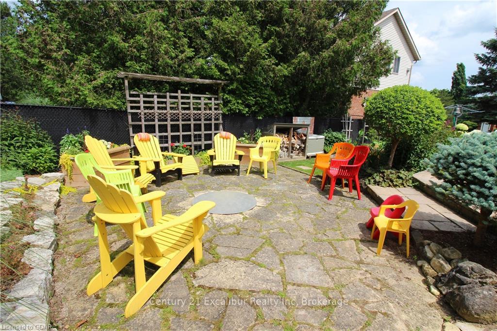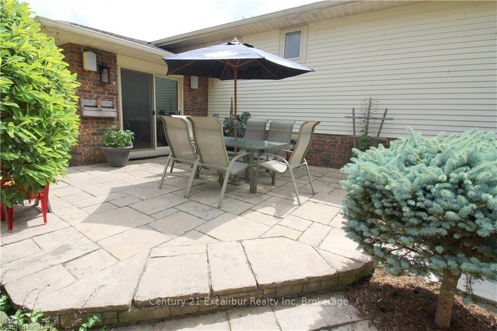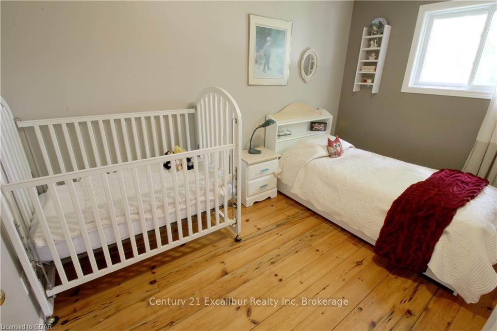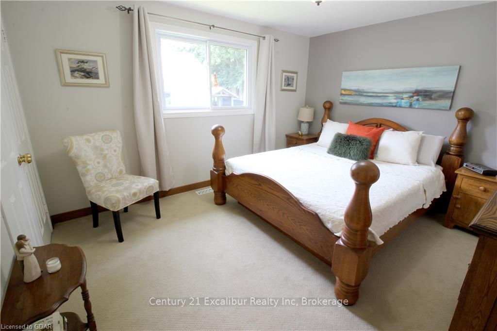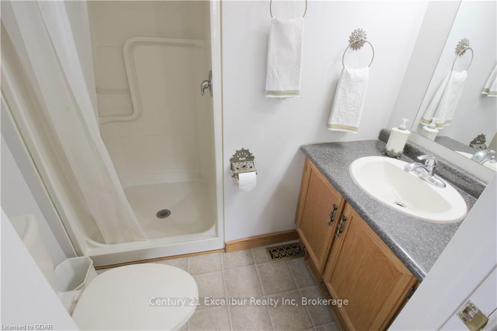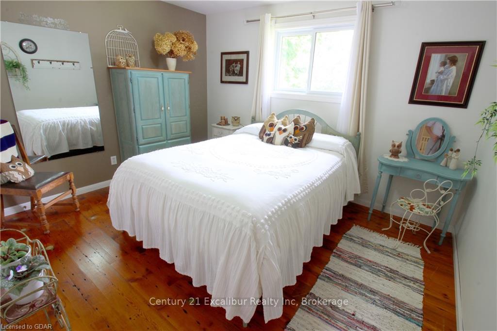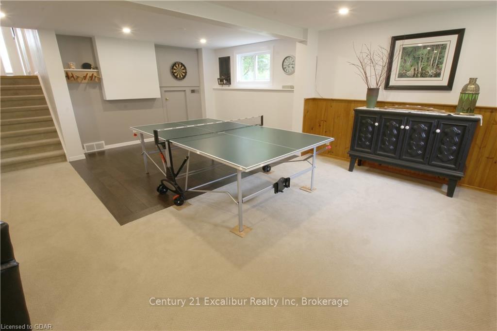$1,139,900
Available - For Sale
Listing ID: X10876247
6 ATCHISON Lane , Centre Wellington, N1M 3K1, Ontario
| Welcome to 6 Atchison Lane, a beautifully maintained 3-bedroom, 2-bathroom home boasting 2,356 square feet of comfortable living space. 2 car attached garage. Step inside to discover beautiful hardwood flooring through out the main floor. Eat-in kitchen with walkout to the backyard. Warm and inviting family room featuring a stunning brick fireplace, perfect for cozy evenings. Great family layout. The large yard offers a serene outdoor retreat, complete with a spacious back deck ideal for entertaining and a beautifully landscaped fire pit. This property also includes a separate garage/shop with a side driveway, perfect for all your storage needs or hobbies. Located near schools and scenic trails, this home combines convenience with a peaceful neighborhood atmosphere. |
| Price | $1,139,900 |
| Taxes: | $4962.40 |
| Assessment: | $428000 |
| Assessment Year: | 2024 |
| Address: | 6 ATCHISON Lane , Centre Wellington, N1M 3K1, Ontario |
| Acreage: | .50-1.99 |
| Directions/Cross Streets: | L or R on St George St E. Right on Atchison Lane |
| Rooms: | 11 |
| Rooms +: | 3 |
| Bedrooms: | 3 |
| Bedrooms +: | 0 |
| Kitchens: | 1 |
| Kitchens +: | 0 |
| Basement: | Finished, Full |
| Approximatly Age: | 31-50 |
| Property Type: | Detached |
| Style: | Bungalow |
| Exterior: | Brick |
| Garage Type: | Attached |
| (Parking/)Drive: | Pvt Double |
| Drive Parking Spaces: | 4 |
| Pool: | None |
| Other Structures: | Workshop |
| Approximatly Age: | 31-50 |
| Fireplace/Stove: | N |
| Heat Source: | Gas |
| Heat Type: | Forced Air |
| Central Air Conditioning: | Central Air |
| Elevator Lift: | N |
| Sewers: | Septic |
| Water Supply Types: | Shared Well |
$
%
Years
This calculator is for demonstration purposes only. Always consult a professional
financial advisor before making personal financial decisions.
| Although the information displayed is believed to be accurate, no warranties or representations are made of any kind. |
| Century 21 Excalibur Realty Inc |
|
|

Dir:
416-828-2535
Bus:
647-462-9629
| Book Showing | Email a Friend |
Jump To:
At a Glance:
| Type: | Freehold - Detached |
| Area: | Wellington |
| Municipality: | Centre Wellington |
| Neighbourhood: | Fergus |
| Style: | Bungalow |
| Approximate Age: | 31-50 |
| Tax: | $4,962.4 |
| Beds: | 3 |
| Baths: | 2 |
| Fireplace: | N |
| Pool: | None |
Locatin Map:
Payment Calculator:

