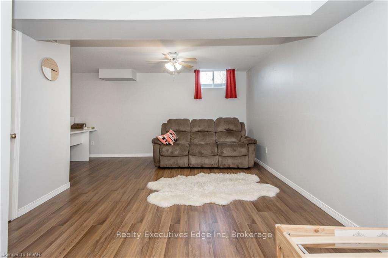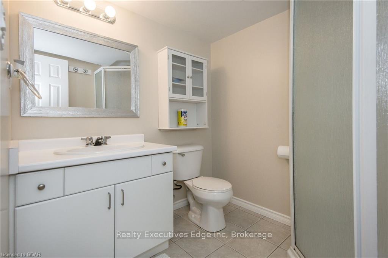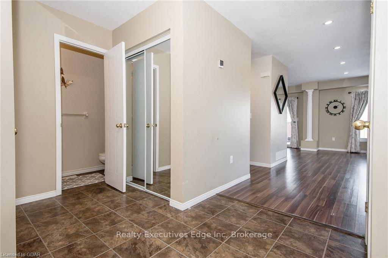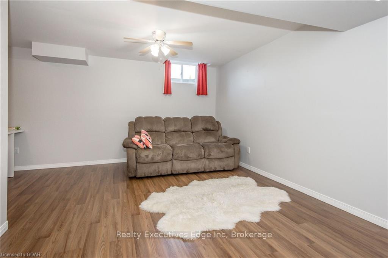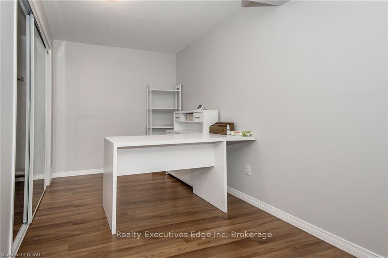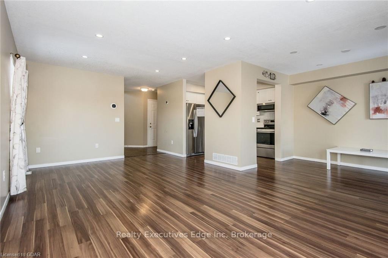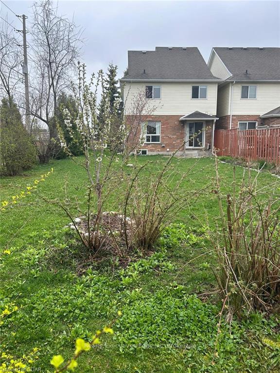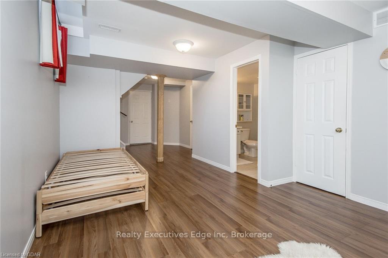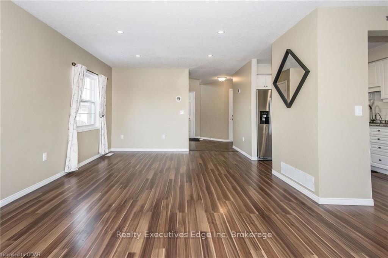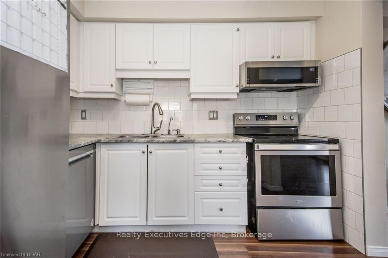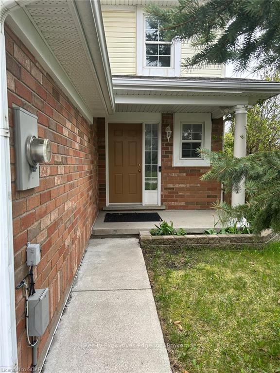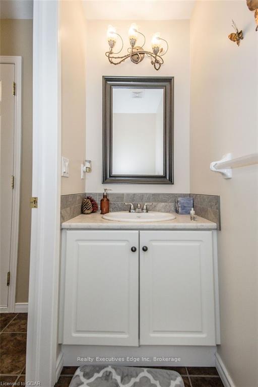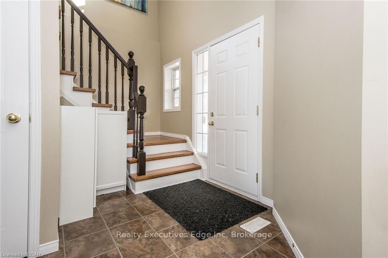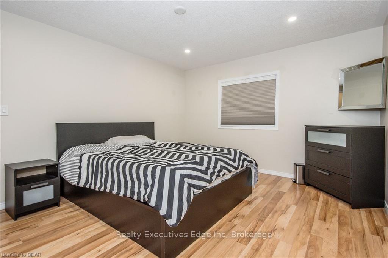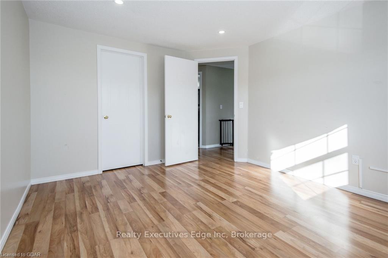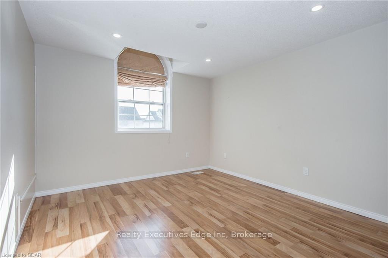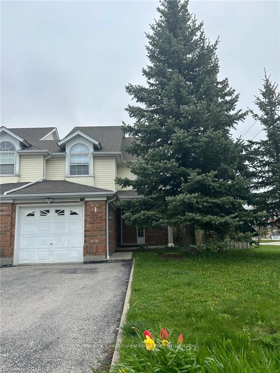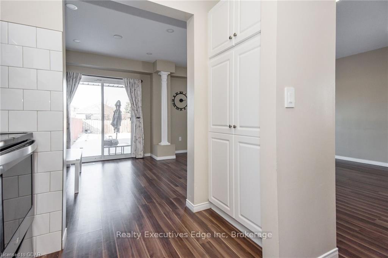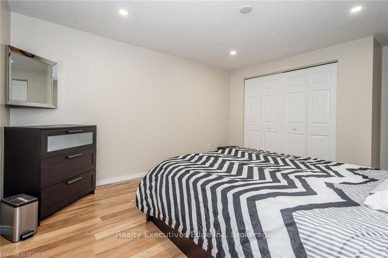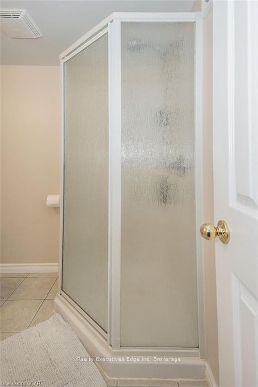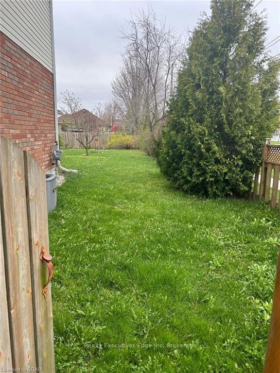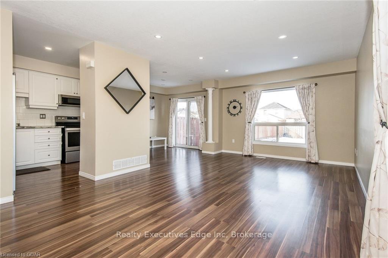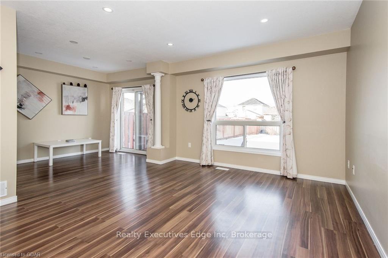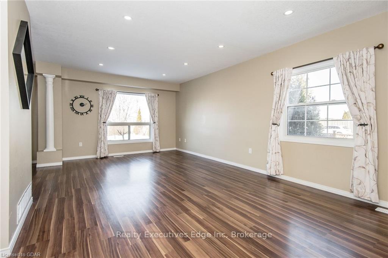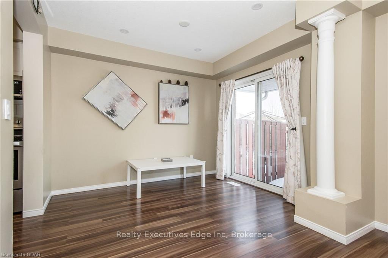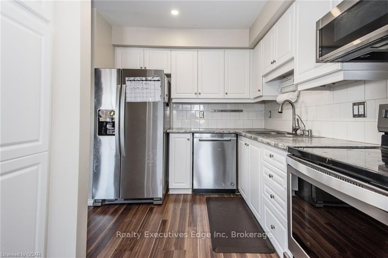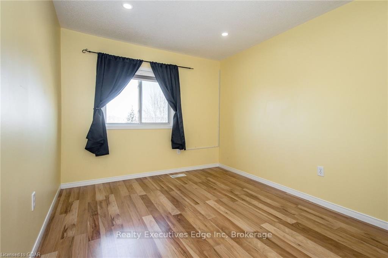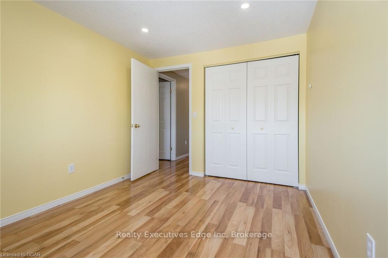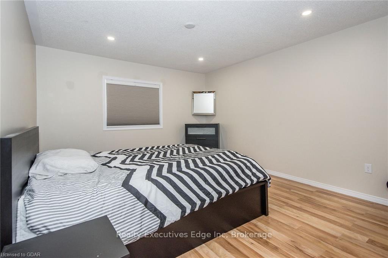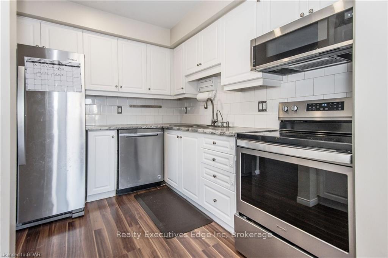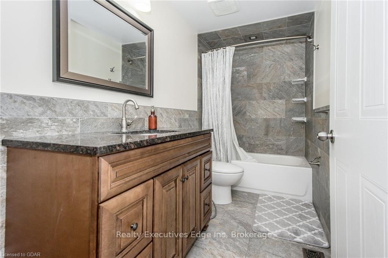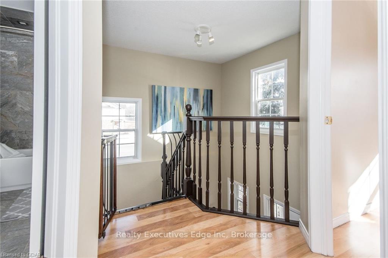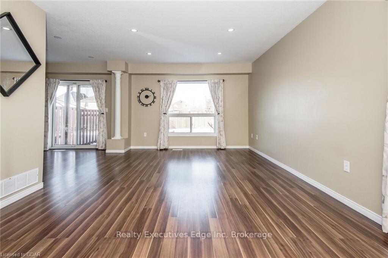$3,100
Available - For Rent
Listing ID: X10876218
1 IRELAND Pl , Guelph, N1E 7C2, Ontario
| With a fresh coat of paint and some new flooring, this stunning end unit townhome is ready for your family to enjoy an open concept and bright home. A carpet-free and impeccably clean home, with upgraded kitchen cabinetry and stainless steel appliances. Large windows allow plenty of natural light to fill the space, enhancing its beauty. The second floor offers a spacious principal room and two well-sized bedrooms, all with beautiful hardwood floors, along with a full bathroom. The basement is nicely finished, boasting a large rec room with potlights and another full bathroom. Outside, a huge fully fenced backyard awaits, perfect for enjoying summer to the fullest. |
| Price | $3,100 |
| Taxes: | $3750.94 |
| Assessment: | $320250 |
| Assessment Year: | 2019 |
| Address: | 1 IRELAND Pl , Guelph, N1E 7C2, Ontario |
| Acreage: | < .50 |
| Directions/Cross Streets: | Grange Road and Starwood Drive |
| Rooms: | 8 |
| Rooms +: | 3 |
| Bedrooms: | 3 |
| Bedrooms +: | 0 |
| Kitchens: | 1 |
| Kitchens +: | 0 |
| Basement: | Finished, Full |
| Furnished: | Y |
| Approximatly Age: | 16-30 |
| Property Type: | Att/Row/Twnhouse |
| Style: | 2-Storey |
| Exterior: | Brick |
| Garage Type: | Attached |
| (Parking/)Drive: | Front Yard |
| Drive Parking Spaces: | 2 |
| Pool: | None |
| Approximatly Age: | 16-30 |
| Property Features: | Fenced Yard |
| Fireplace/Stove: | N |
| Heat Source: | Gas |
| Heat Type: | Forced Air |
| Central Air Conditioning: | Central Air |
| Elevator Lift: | N |
| Sewers: | Sewers |
| Water: | Municipal |
| Although the information displayed is believed to be accurate, no warranties or representations are made of any kind. |
| Realty Executives Edge Inc |
|
|

Dir:
416-828-2535
Bus:
647-462-9629
| Book Showing | Email a Friend |
Jump To:
At a Glance:
| Type: | Freehold - Att/Row/Twnhouse |
| Area: | Wellington |
| Municipality: | Guelph |
| Neighbourhood: | Grange Hill East |
| Style: | 2-Storey |
| Approximate Age: | 16-30 |
| Tax: | $3,750.94 |
| Beds: | 3 |
| Baths: | 3 |
| Fireplace: | N |
| Pool: | None |
Locatin Map:

