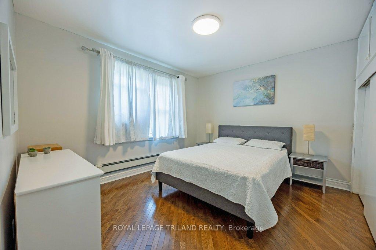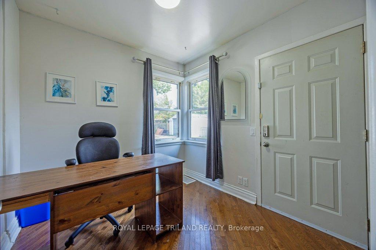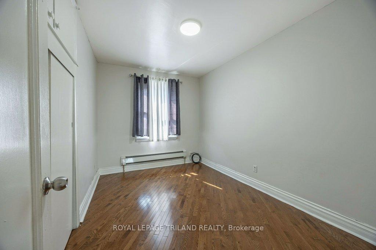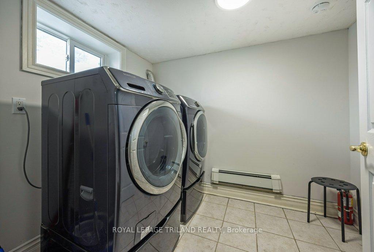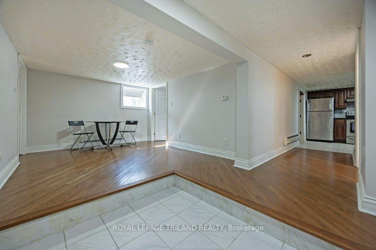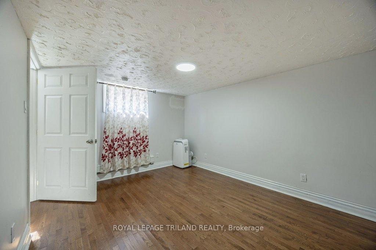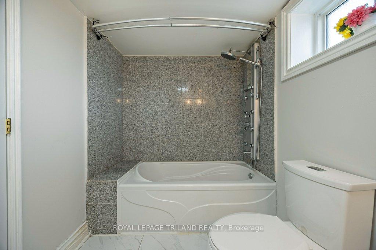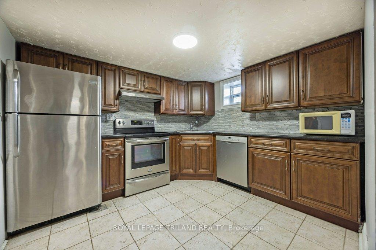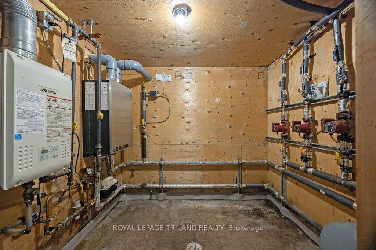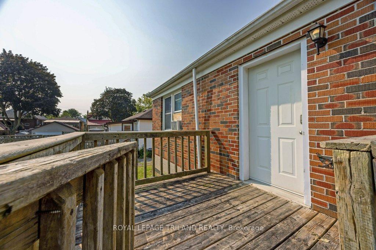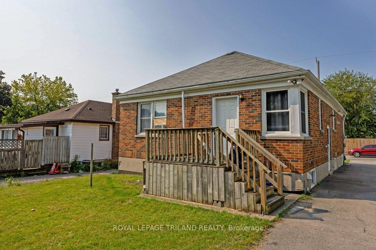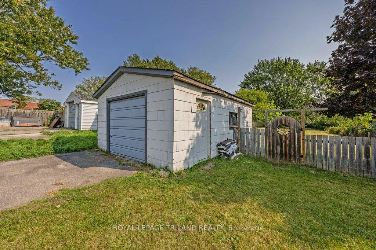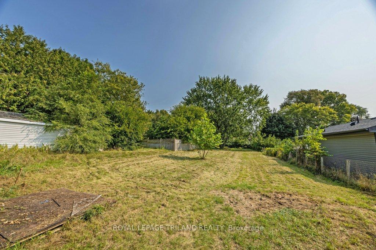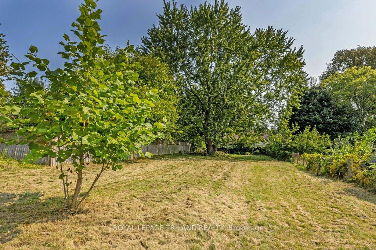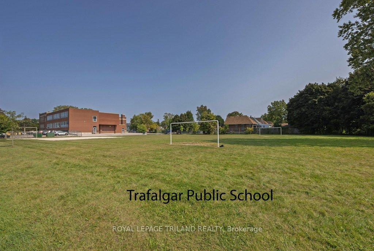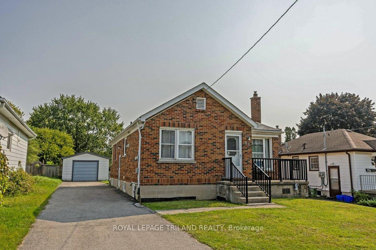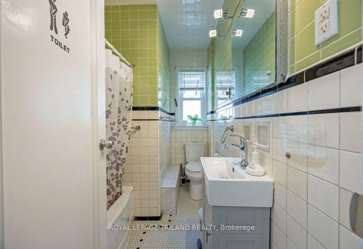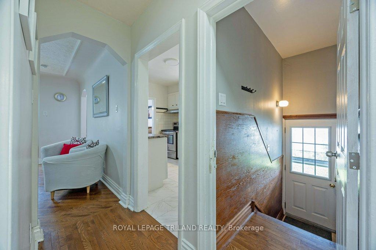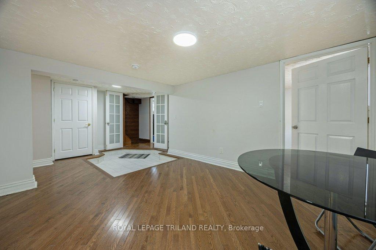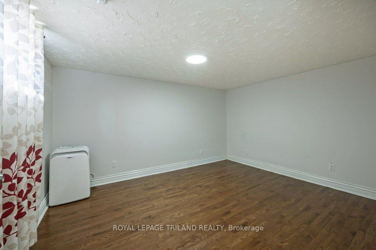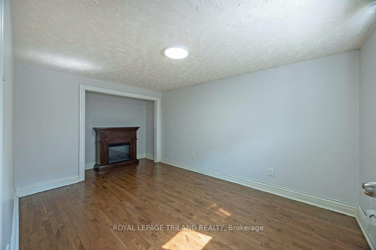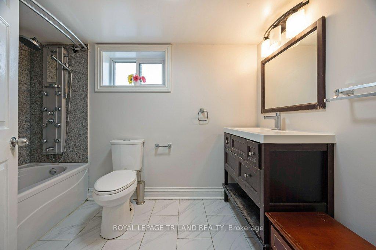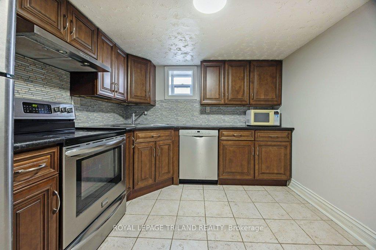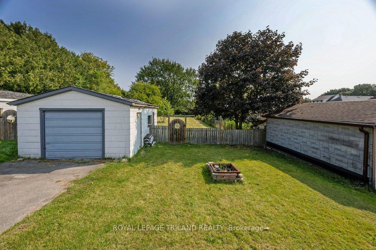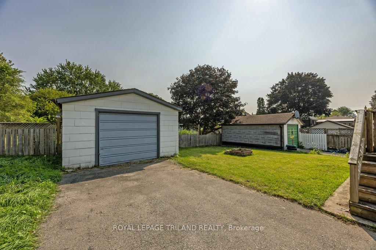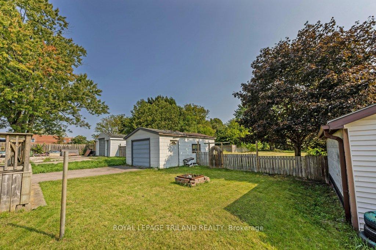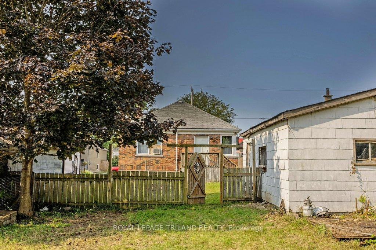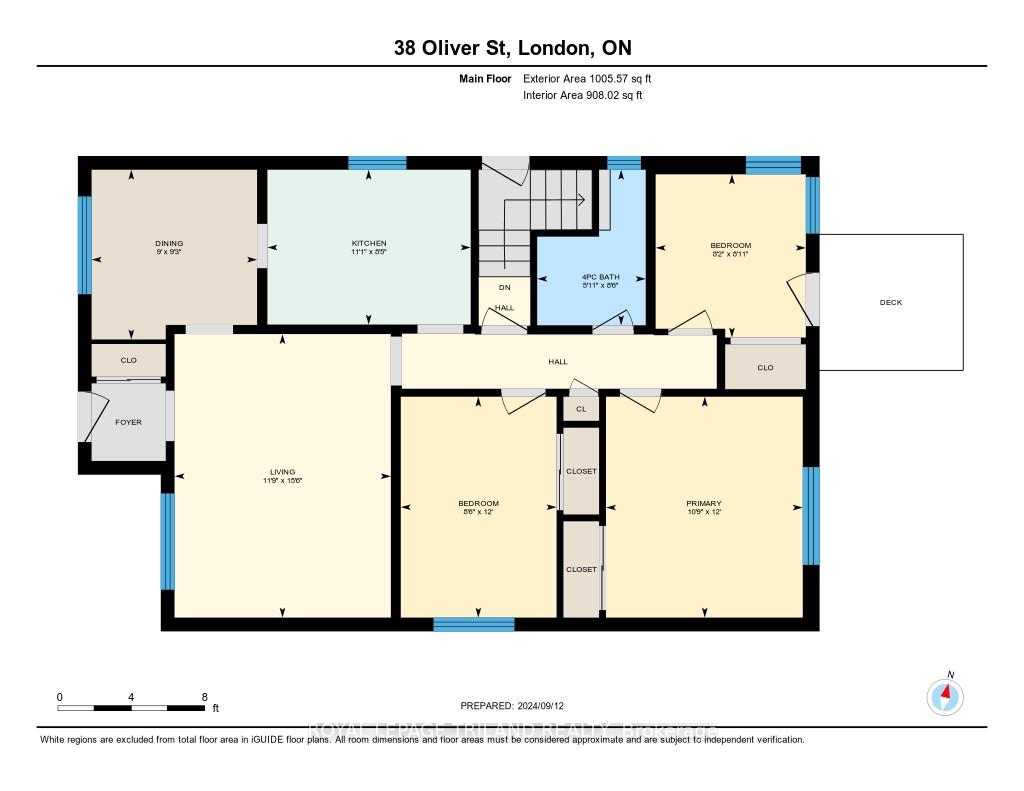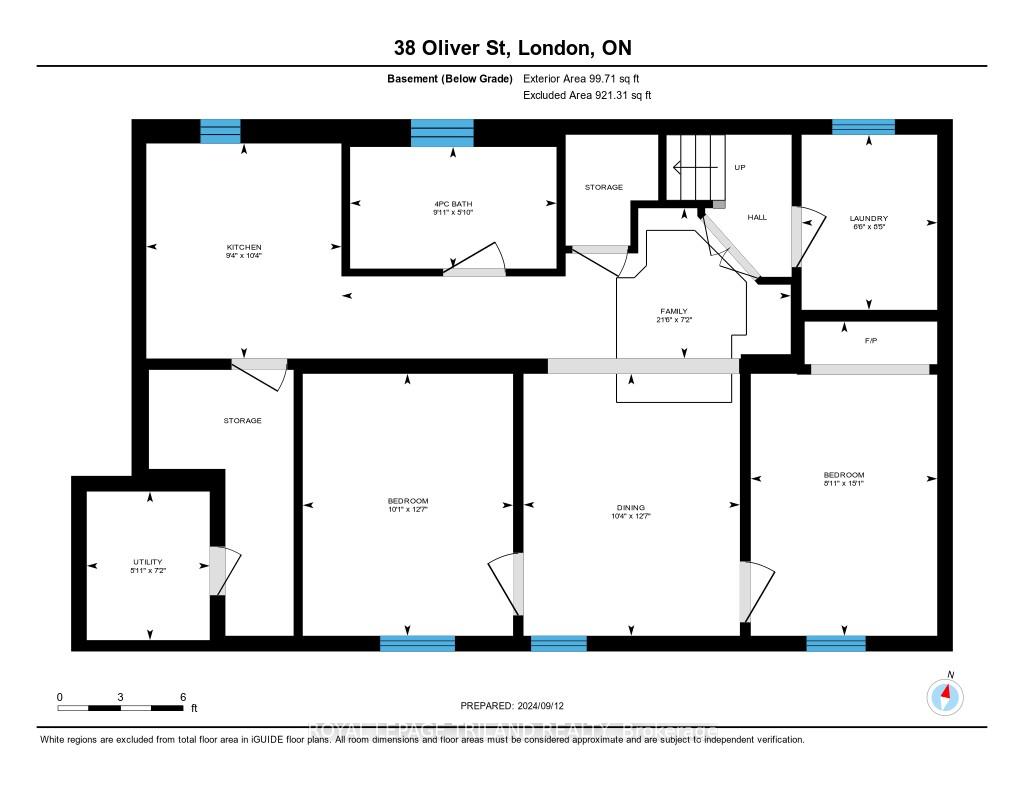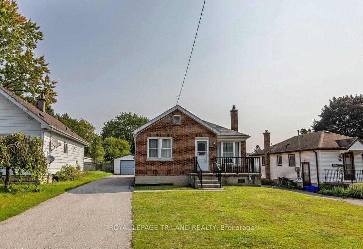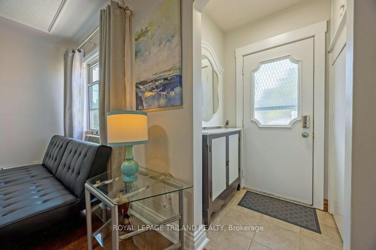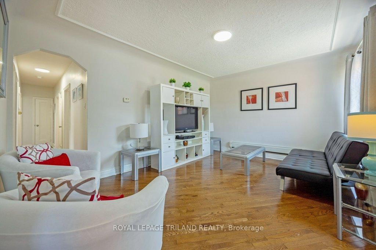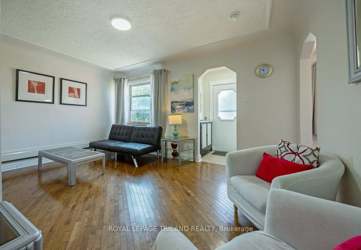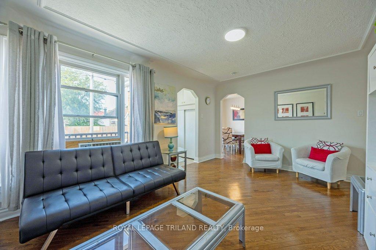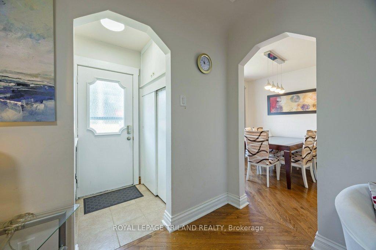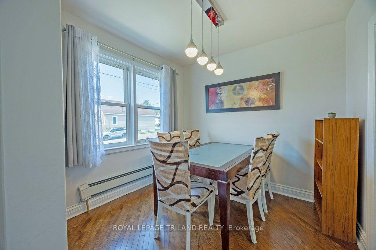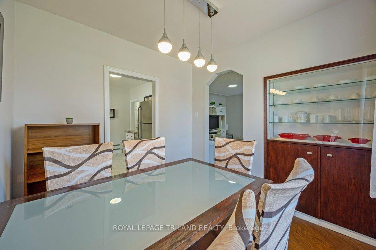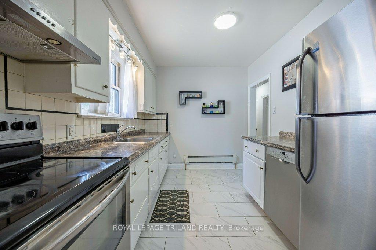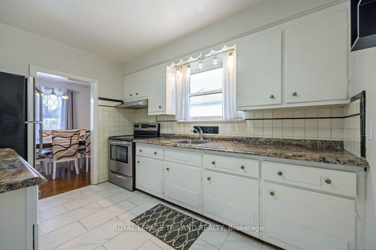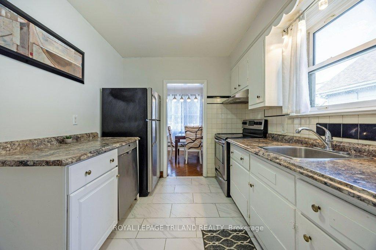$549,000
Available - For Sale
Listing ID: X9348585
38 Oliver St West , London, N5Z 2E6, Ontario
| Discover the perfect blend of charm and potential at 38 Oliver Street, London, On. This appealing bungalow has great street appeal, classic red brick with an inviting covered porch perfect for a chat with the neighbours, located in a quiet family neighbourhood. Main floor floor features everything you need for a small family, couple, or new homeowner looking to break into the market. Live in the three bed, living, dining, 4 piece bath main space and collect rent to supplement your payments by renting the lower level 2 bed, kitchen, living space. Communal laundry facilities. Separate entrances. Recent interior decor refresh. Move-in ready. Detached garage with long paved driveway, and massive 329' long yard, providing huge space for your own spin on things. Within walking distance to some legendary family businesses ,shopping and schools, discover this special multicultural area of London. Ten minutes to Downtown London, as well as 401, this location is perfect for ease of access. |
| Price | $549,000 |
| Taxes: | $3146.25 |
| Address: | 38 Oliver St West , London, N5Z 2E6, Ontario |
| Lot Size: | 47.49 x 329.90 (Feet) |
| Acreage: | < .50 |
| Directions/Cross Streets: | TERRANCE STREET |
| Rooms: | 7 |
| Rooms +: | 8 |
| Bedrooms: | 3 |
| Bedrooms +: | 2 |
| Kitchens: | 1 |
| Kitchens +: | 1 |
| Family Room: | N |
| Basement: | Apartment |
| Approximatly Age: | 51-99 |
| Property Type: | Detached |
| Style: | Bungalow |
| Exterior: | Brick |
| Garage Type: | Detached |
| (Parking/)Drive: | Private |
| Drive Parking Spaces: | 4 |
| Pool: | None |
| Approximatly Age: | 51-99 |
| Approximatly Square Footage: | 700-1100 |
| Property Features: | Arts Centre, Fenced Yard, Hospital, Library, School Bus Route |
| Fireplace/Stove: | N |
| Heat Source: | Gas |
| Heat Type: | Radiant |
| Central Air Conditioning: | Window Unit |
| Laundry Level: | Lower |
| Sewers: | Sewers |
| Water: | Municipal |
| Utilities-Cable: | A |
| Utilities-Hydro: | Y |
| Utilities-Gas: | Y |
| Utilities-Telephone: | A |
$
%
Years
This calculator is for demonstration purposes only. Always consult a professional
financial advisor before making personal financial decisions.
| Although the information displayed is believed to be accurate, no warranties or representations are made of any kind. |
| ROYAL LEPAGE TRILAND REALTY |
|
|

Dir:
416-828-2535
Bus:
647-462-9629
| Virtual Tour | Book Showing | Email a Friend |
Jump To:
At a Glance:
| Type: | Freehold - Detached |
| Area: | Middlesex |
| Municipality: | London |
| Neighbourhood: | East L |
| Style: | Bungalow |
| Lot Size: | 47.49 x 329.90(Feet) |
| Approximate Age: | 51-99 |
| Tax: | $3,146.25 |
| Beds: | 3+2 |
| Baths: | 2 |
| Fireplace: | N |
| Pool: | None |
Locatin Map:
Payment Calculator:

