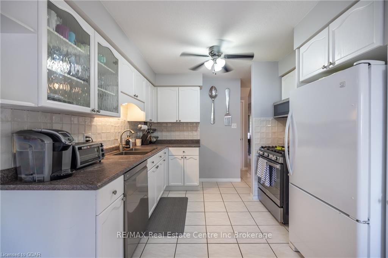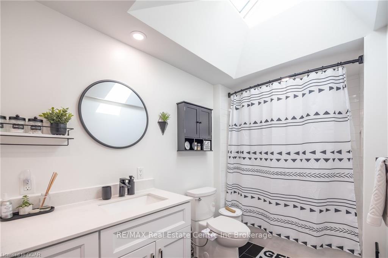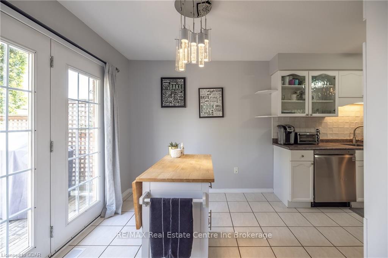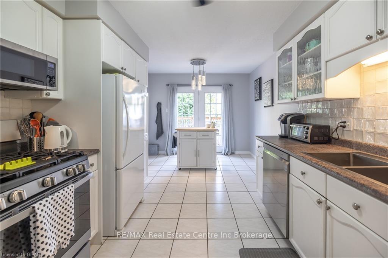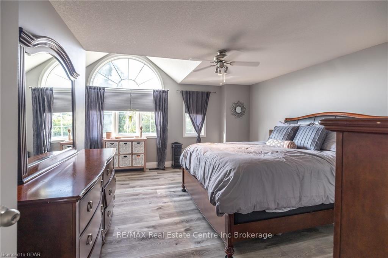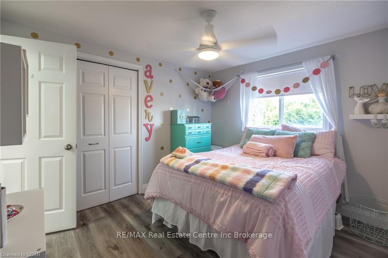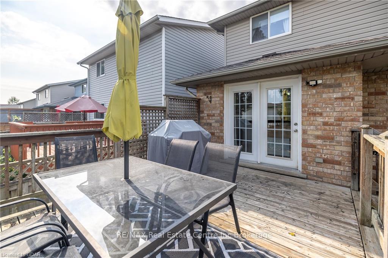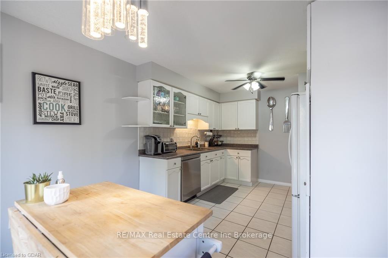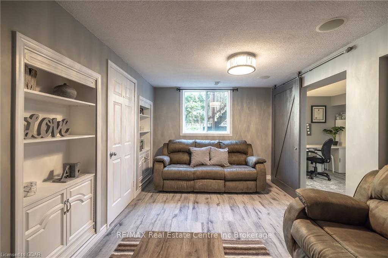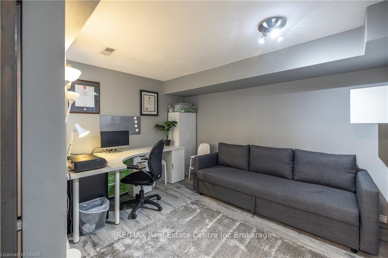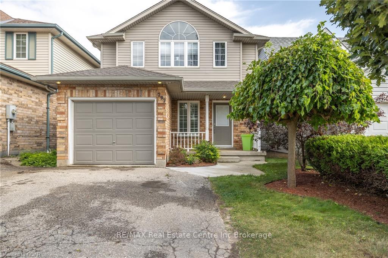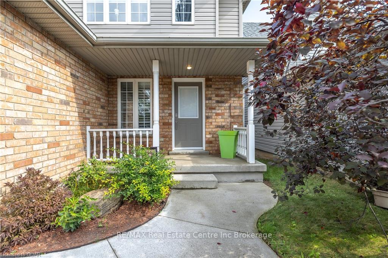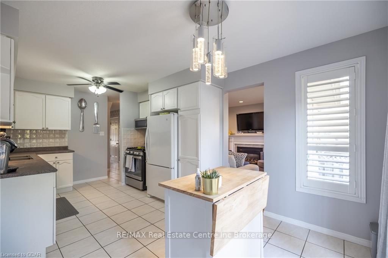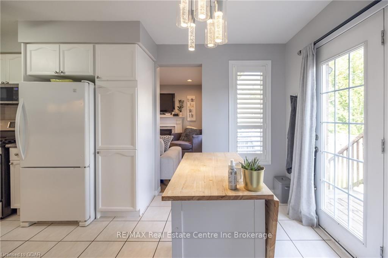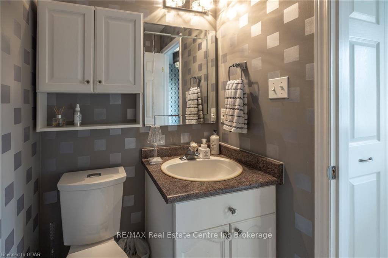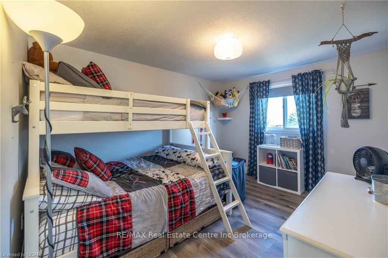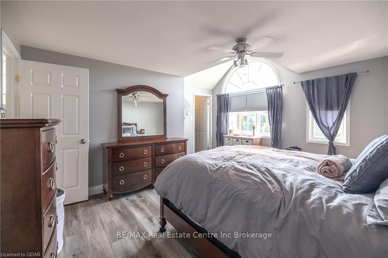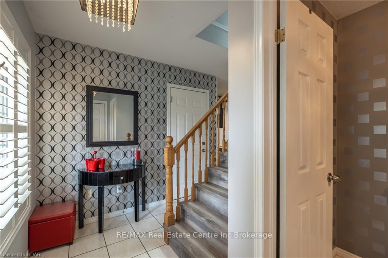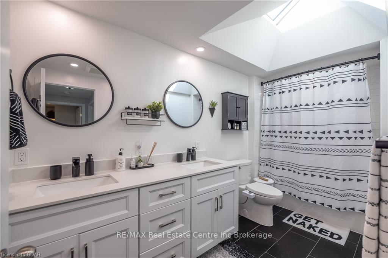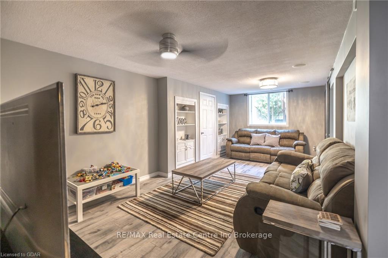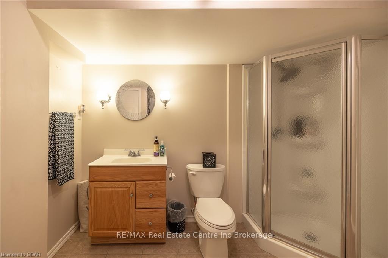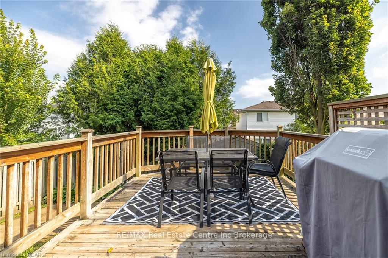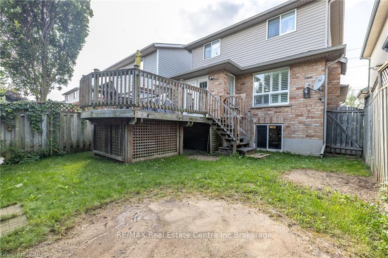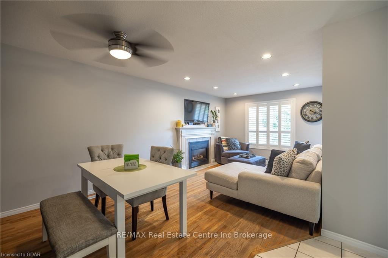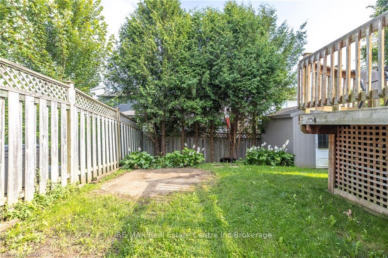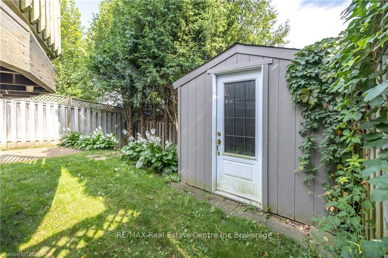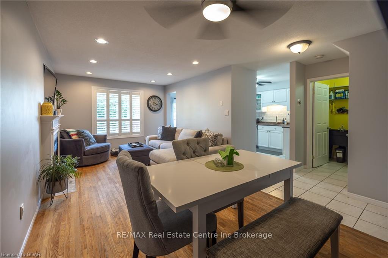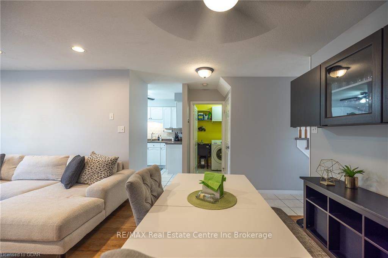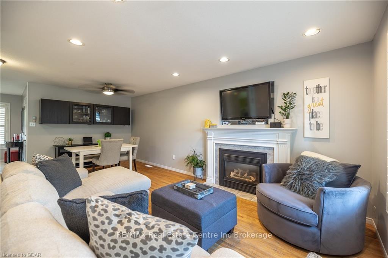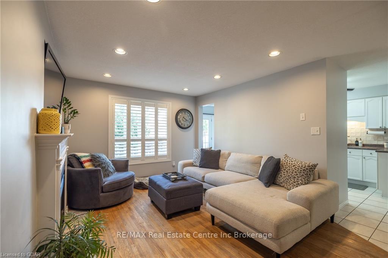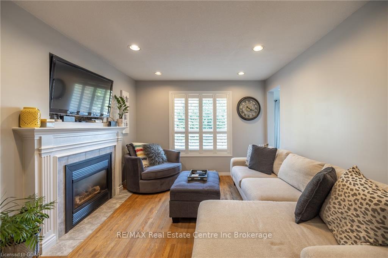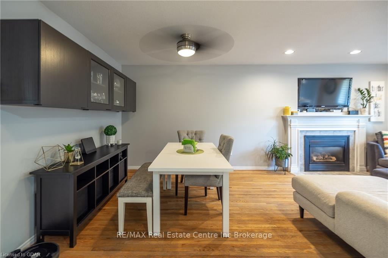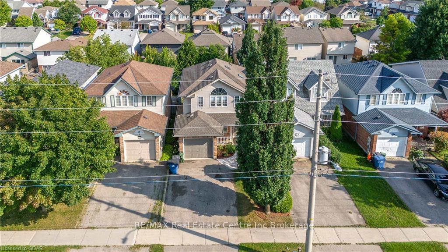$799,900
Available - For Sale
Listing ID: X10876184
297 GRANGE Rd , Guelph, N1E 7B5, Ontario
| Stunning 3+1 Bedroom Home with Modern Upgrades Welcome to your dream home! This beautiful property features 3 spacious bedrooms plus an additional bedroom in the fully finished basement. The main floor boasts elegant California shutters and newly installed vinyl flooring that flows seamlessly through the stairs and upstairs bedrooms. The newly renovated bathroom is a highlight, featuring a stylish double vanity that adds a touch of luxury. The kitchen is a chef's delight, equipped with upgraded appliances including a gas stove, dishwasher, microwave, and fridge. Enjoy the comfort of a fully finished basement with a 3-piece bathroom and an extra bedroom, perfect for guests or a home office. The fully fenced yard provides privacy and safety, while the large storage shed offers ample space for all your storage needs. This home combines modern conveniences with thoughtful design, creating an inviting space for you and your family. Don't miss out on this exceptional opportunity! |
| Price | $799,900 |
| Taxes: | $4216.00 |
| Assessment: | $343000 |
| Assessment Year: | 2024 |
| Address: | 297 GRANGE Rd , Guelph, N1E 7B5, Ontario |
| Lot Size: | 29.53 x 101.71 (Feet) |
| Acreage: | < .50 |
| Directions/Cross Streets: | Off Victoria |
| Rooms: | 9 |
| Rooms +: | 3 |
| Bedrooms: | 3 |
| Bedrooms +: | 1 |
| Kitchens: | 1 |
| Kitchens +: | 0 |
| Basement: | Finished, Full |
| Approximatly Age: | 16-30 |
| Property Type: | Detached |
| Style: | 2-Storey |
| Exterior: | Brick, Vinyl Siding |
| Garage Type: | Attached |
| (Parking/)Drive: | Pvt Double |
| Drive Parking Spaces: | 2 |
| Pool: | None |
| Approximatly Age: | 16-30 |
| Fireplace/Stove: | N |
| Heat Source: | Gas |
| Heat Type: | Forced Air |
| Central Air Conditioning: | Central Air |
| Elevator Lift: | N |
| Sewers: | Sewers |
| Water: | Municipal |
$
%
Years
This calculator is for demonstration purposes only. Always consult a professional
financial advisor before making personal financial decisions.
| Although the information displayed is believed to be accurate, no warranties or representations are made of any kind. |
| RE/MAX Real Estate Centre Inc Brokerage |
|
|

Dir:
416-828-2535
Bus:
647-462-9629
| Book Showing | Email a Friend |
Jump To:
At a Glance:
| Type: | Freehold - Detached |
| Area: | Wellington |
| Municipality: | Guelph |
| Neighbourhood: | Grange Hill East |
| Style: | 2-Storey |
| Lot Size: | 29.53 x 101.71(Feet) |
| Approximate Age: | 16-30 |
| Tax: | $4,216 |
| Beds: | 3+1 |
| Baths: | 3 |
| Fireplace: | N |
| Pool: | None |
Locatin Map:
Payment Calculator:

