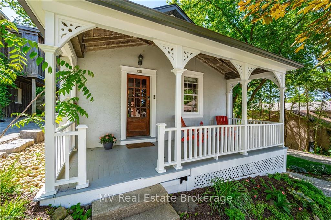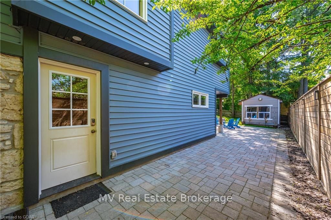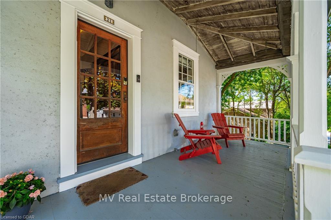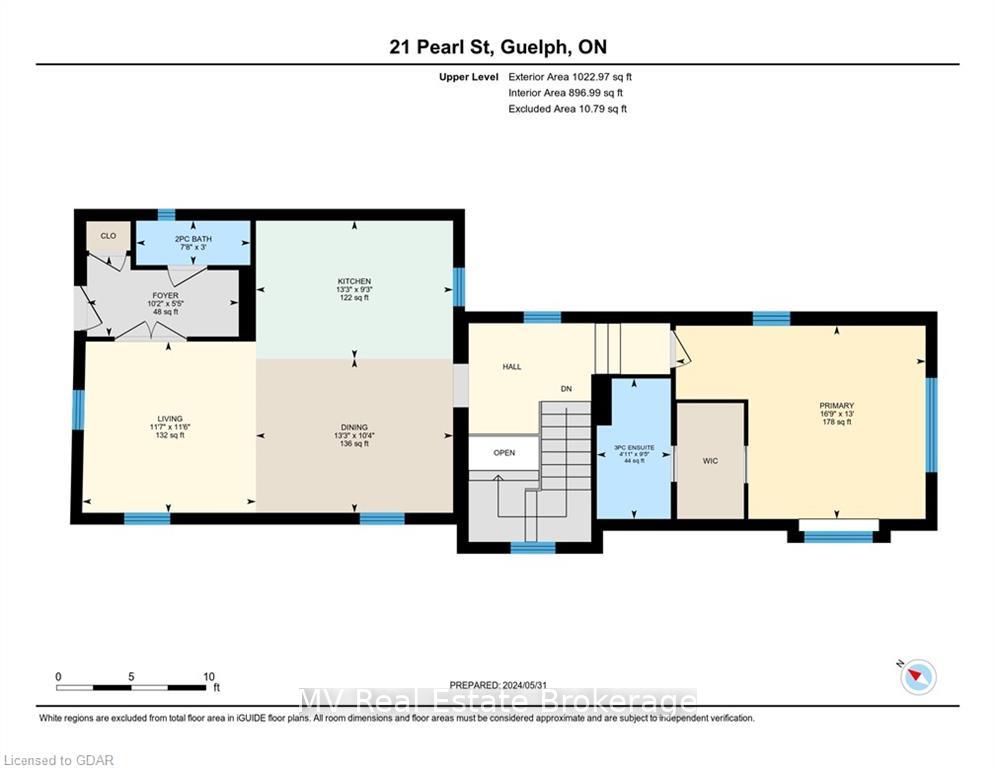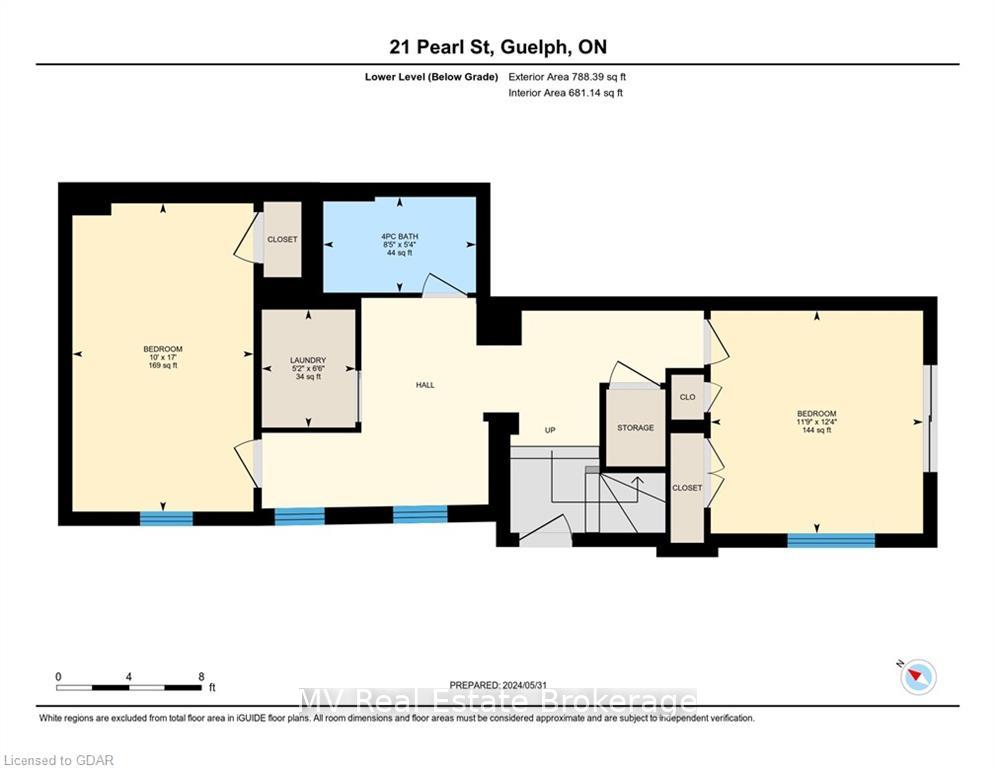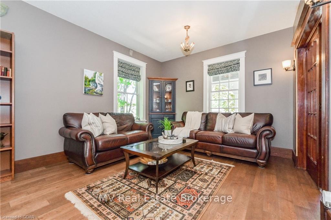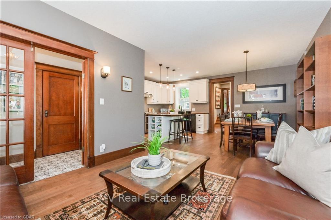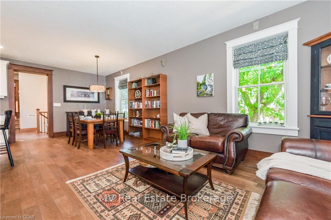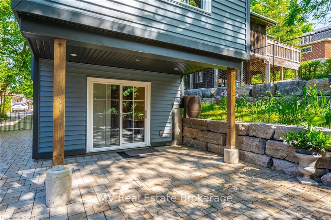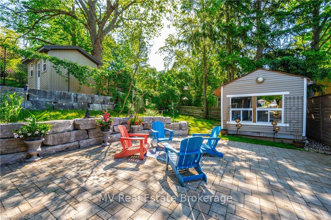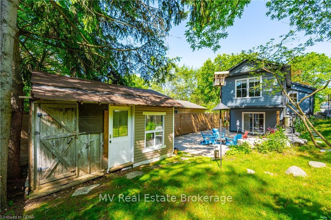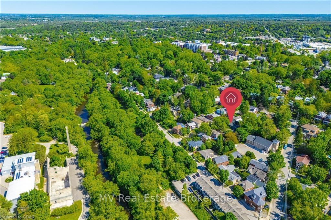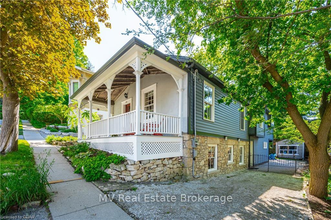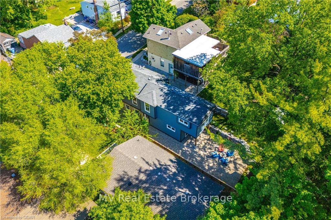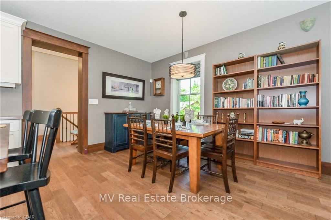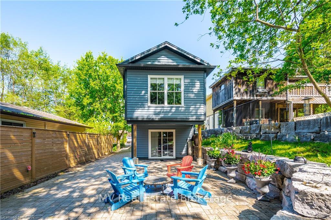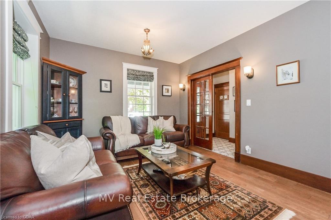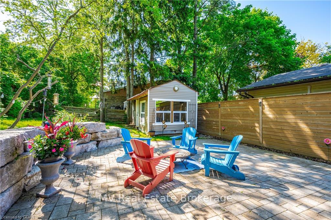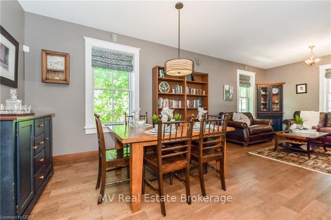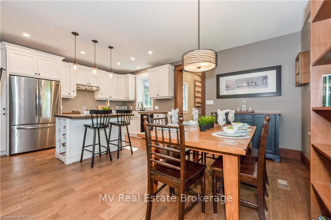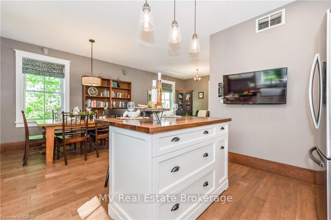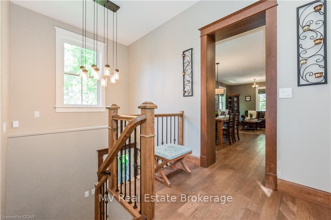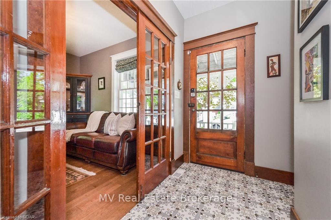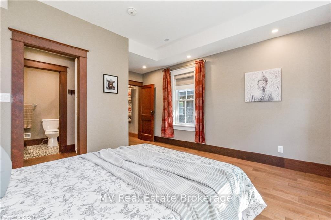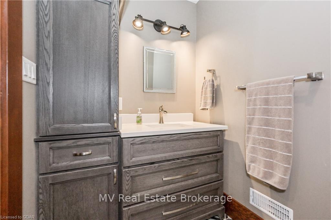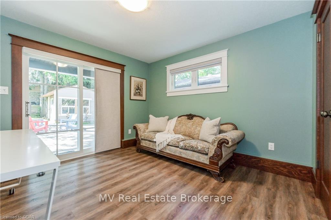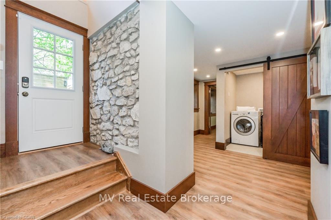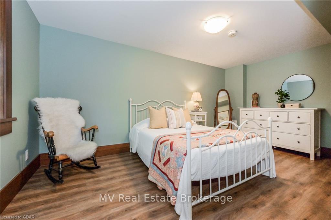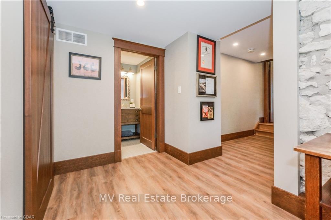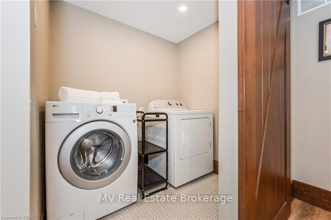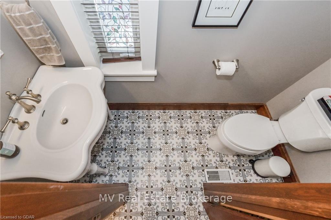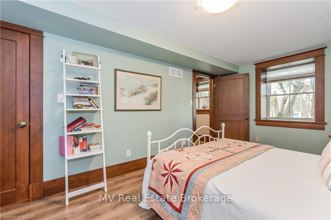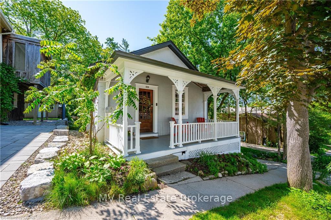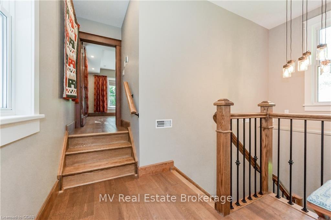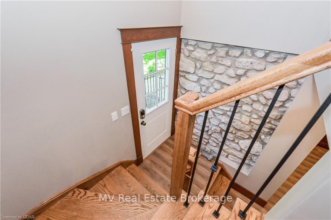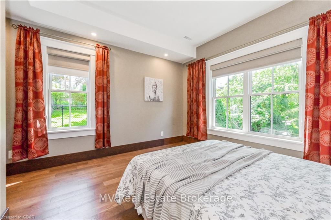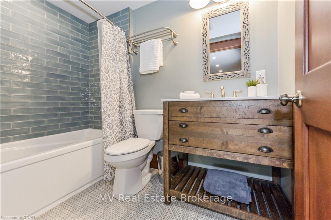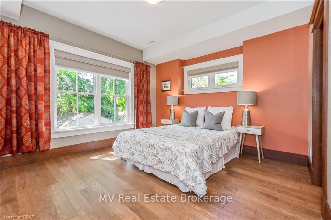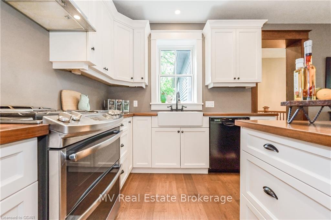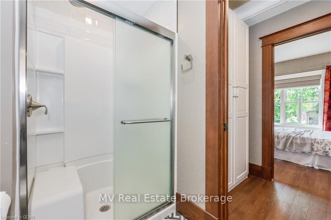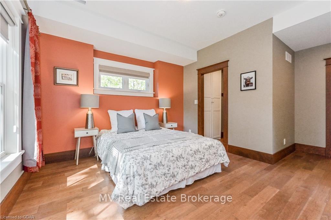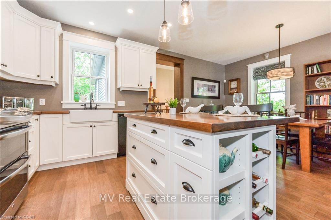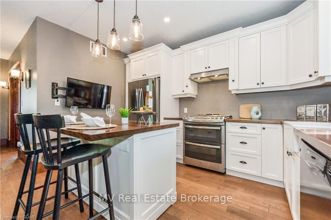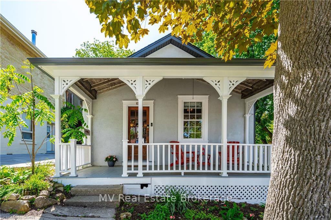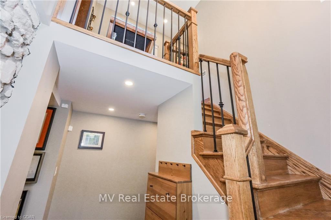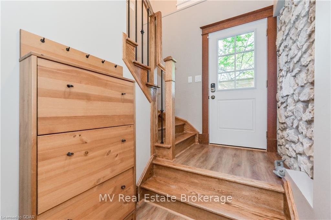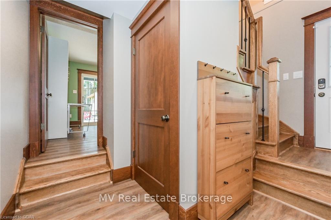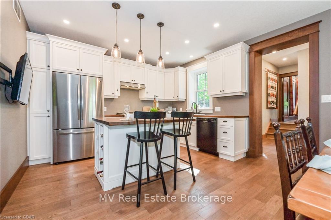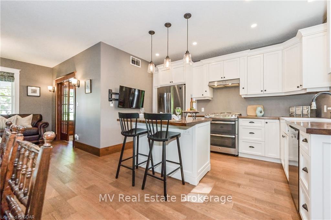$999,999
Available - For Sale
Listing ID: X10876139
21 PEARL St , Guelph, N1E 2E4, Ontario
| Welcome to this stunning and unique home, nestled in a highly desirable area just steps from Wolfond Park and the Speed River. Meticulously renovated and expanded in 2018/19, this property combines the charm of its original exposed stone and welcoming front porch with modern upgrades, including high-energy efficient windows, updated wiring, plumbing, and more. This home has 1811 square feet of above ground living space spread over two floors, plus an unfinished basement with plenty of storage space. This home lives like a bungalow with the primary bedroom located just a couple of steps up from the kitchen, dining, and living room. Beautiful oak hardwood floors and 9-foot ceilings adorn the main level, enhancing the sense of craftmanship and quality. The primary bedroom complete with an ensuite provides a perfect retreat on the same floor. The lower (above ground) level features two generous bedrooms, one with a walkout (could be a family room) to a rear covered patio that looks out onto towering trees, offering a serene and private outdoor space. Be sure to check out the on-line floor plan and virtual tour. Situated on a quiet street lined with historical homes, you're only a short stroll away from downtown shops, restaurants, and pubs. A 10-minute walk to the GO Train provides easy access to Toronto, making this location ideal for commuters. The property includes a large exterior building (10.75' x 15.75') with endless possibilities. Enjoy the convenience of driving right to the back of the property on attractively laid interlocking stone. A true gem in a vibrant neighbourhood, this one-of-a-kind property seamlessly blends historic charm with modern conveniences. Don't miss the opportunity to make this exceptional home yours! |
| Price | $999,999 |
| Taxes: | $5444.82 |
| Assessment: | $443000 |
| Assessment Year: | 2024 |
| Address: | 21 PEARL St , Guelph, N1E 2E4, Ontario |
| Lot Size: | 34.58 x 109.40 (Feet) |
| Acreage: | < .50 |
| Directions/Cross Streets: | Between King St and Arthur St N |
| Rooms: | 6 |
| Rooms +: | 5 |
| Bedrooms: | 1 |
| Bedrooms +: | 2 |
| Kitchens: | 1 |
| Kitchens +: | 0 |
| Basement: | Part Bsmt, Unfinished |
| Property Type: | Detached |
| Style: | Bungalow |
| Exterior: | Stone, Stucco/Plaster |
| (Parking/)Drive: | Private |
| Drive Parking Spaces: | 2 |
| Pool: | None |
| Property Features: | Hospital |
| Fireplace/Stove: | N |
| Heat Source: | Gas |
| Heat Type: | Forced Air |
| Central Air Conditioning: | Central Air |
| Elevator Lift: | N |
| Sewers: | Sewers |
| Water: | Municipal |
$
%
Years
This calculator is for demonstration purposes only. Always consult a professional
financial advisor before making personal financial decisions.
| Although the information displayed is believed to be accurate, no warranties or representations are made of any kind. |
| MV Real Estate Brokerage |
|
|

Dir:
416-828-2535
Bus:
647-462-9629
| Virtual Tour | Book Showing | Email a Friend |
Jump To:
At a Glance:
| Type: | Freehold - Detached |
| Area: | Wellington |
| Municipality: | Guelph |
| Neighbourhood: | Waverley |
| Style: | Bungalow |
| Lot Size: | 34.58 x 109.40(Feet) |
| Tax: | $5,444.82 |
| Beds: | 1+2 |
| Baths: | 3 |
| Fireplace: | N |
| Pool: | None |
Locatin Map:
Payment Calculator:

