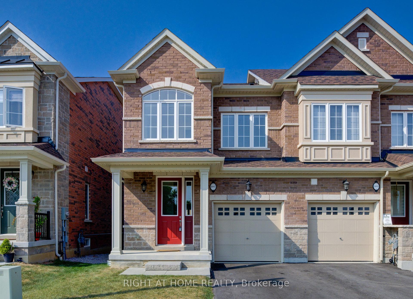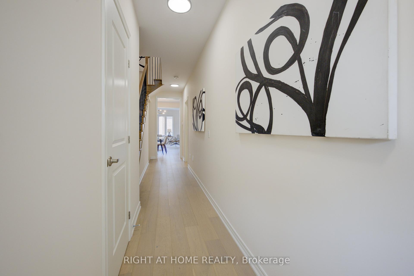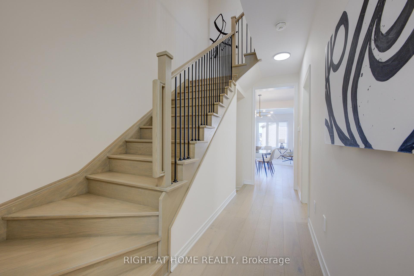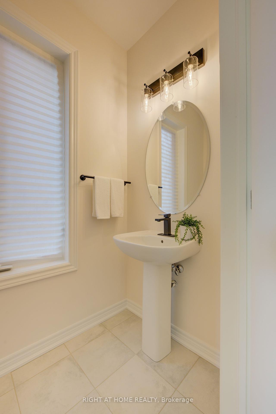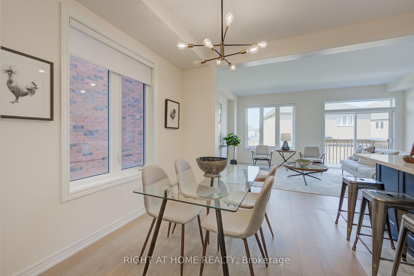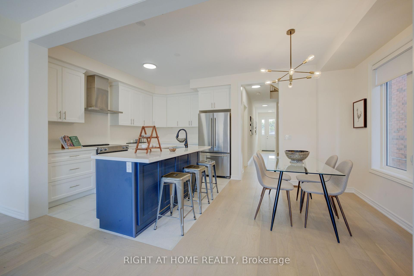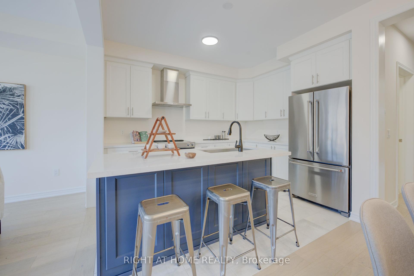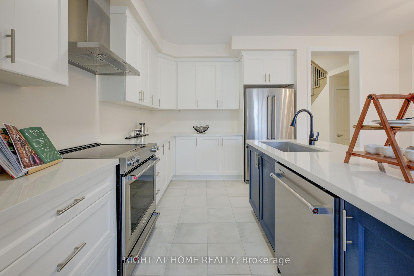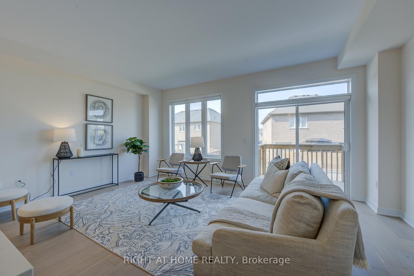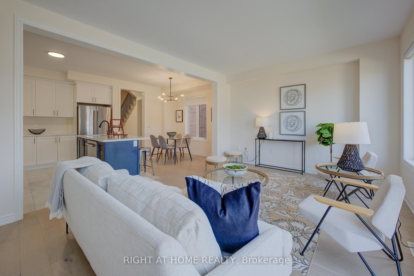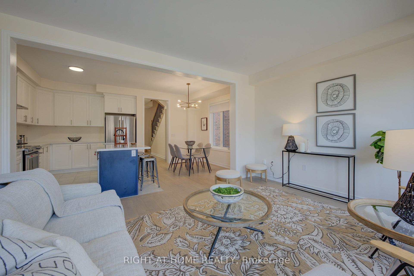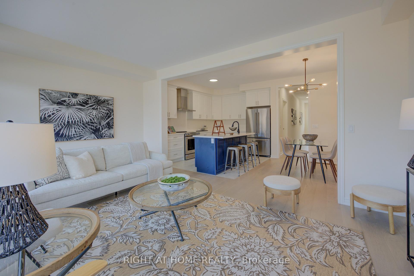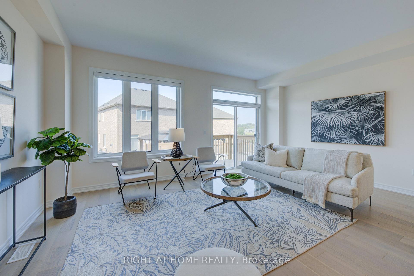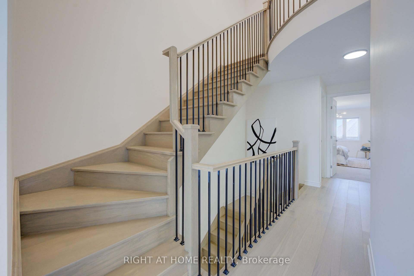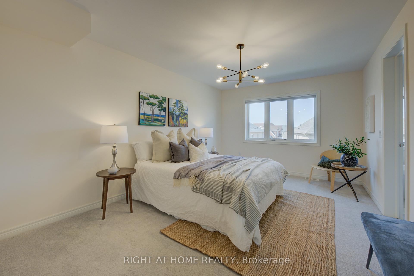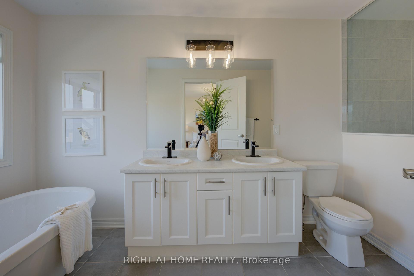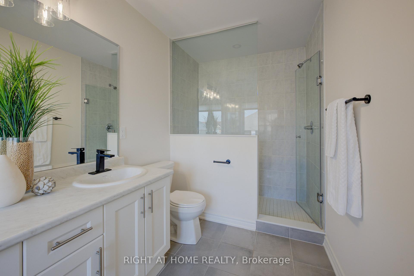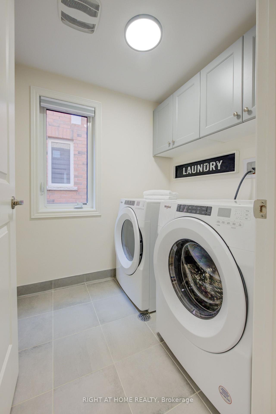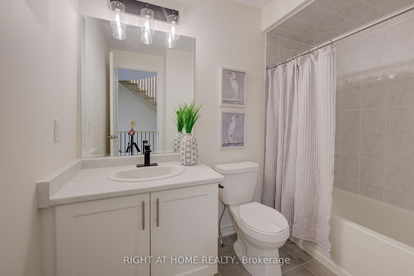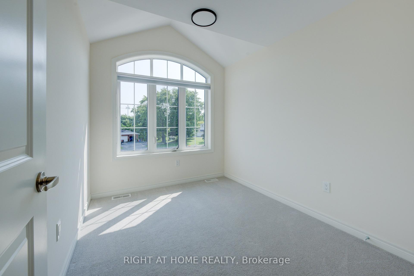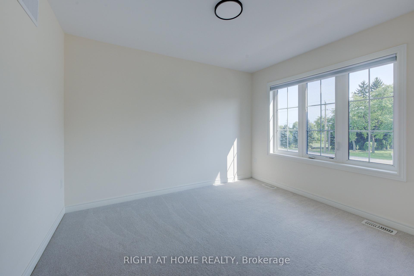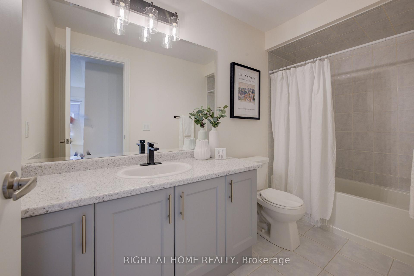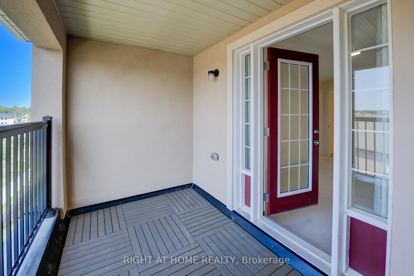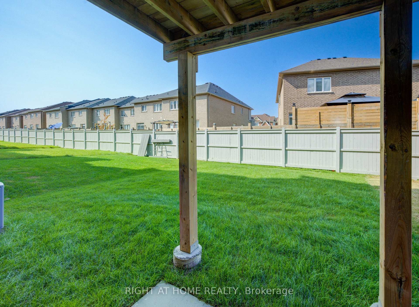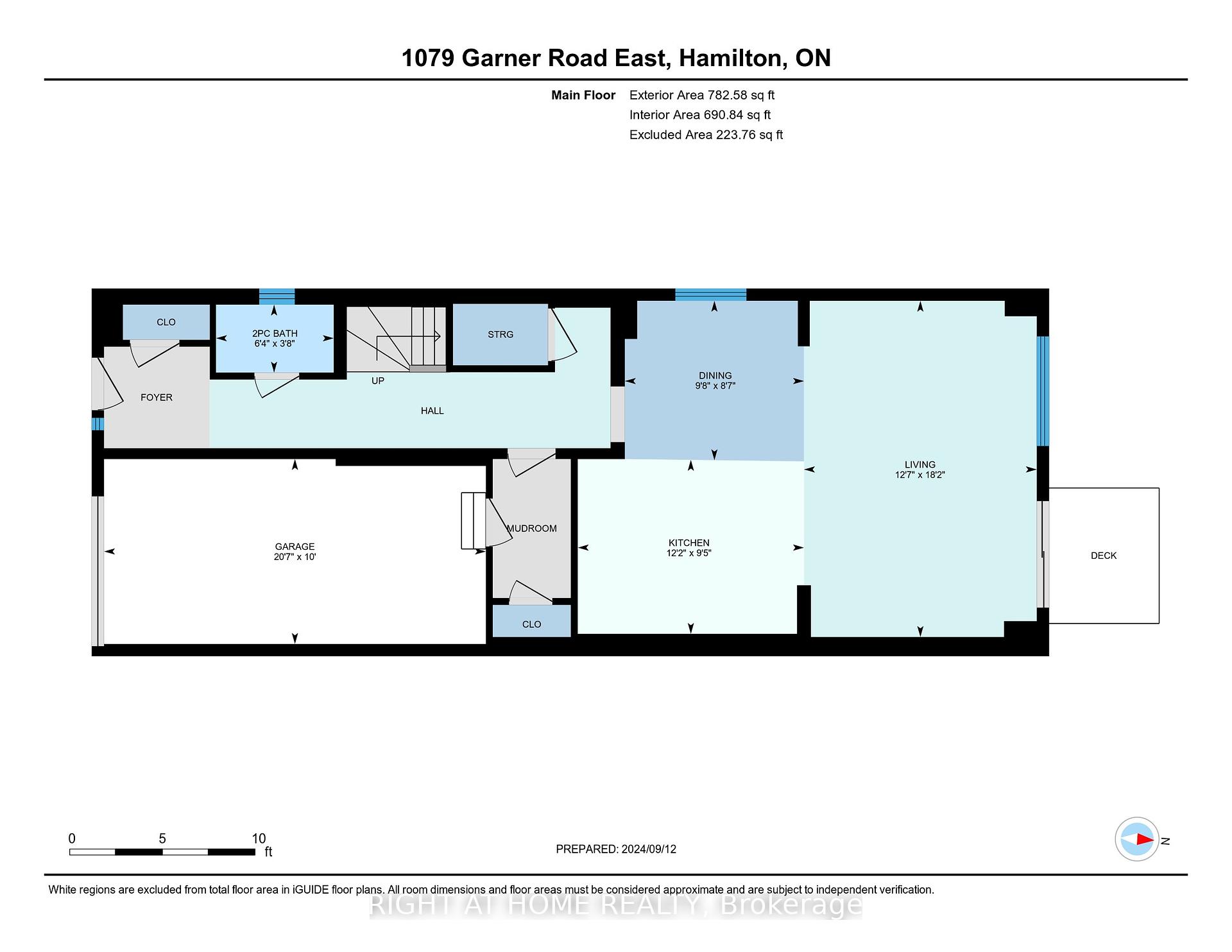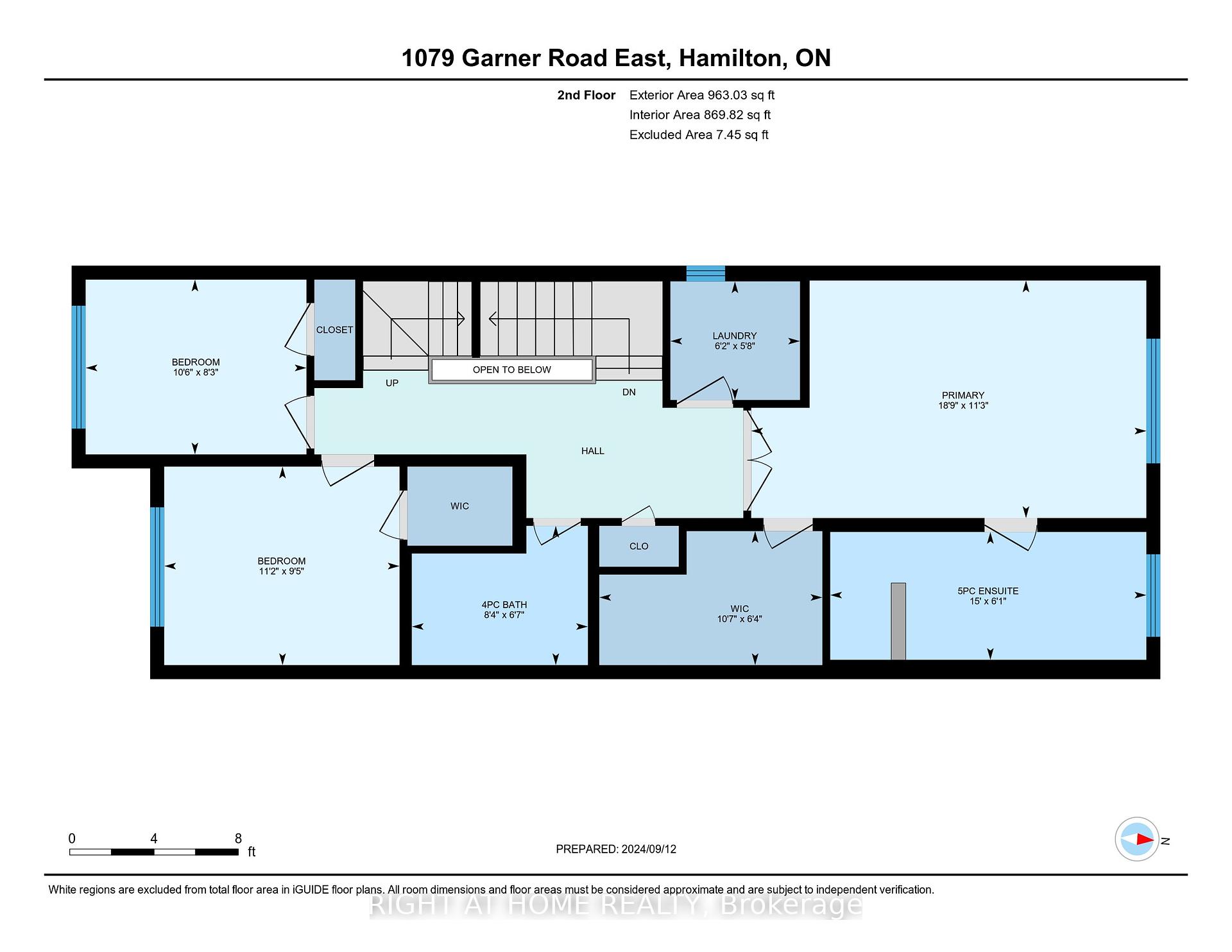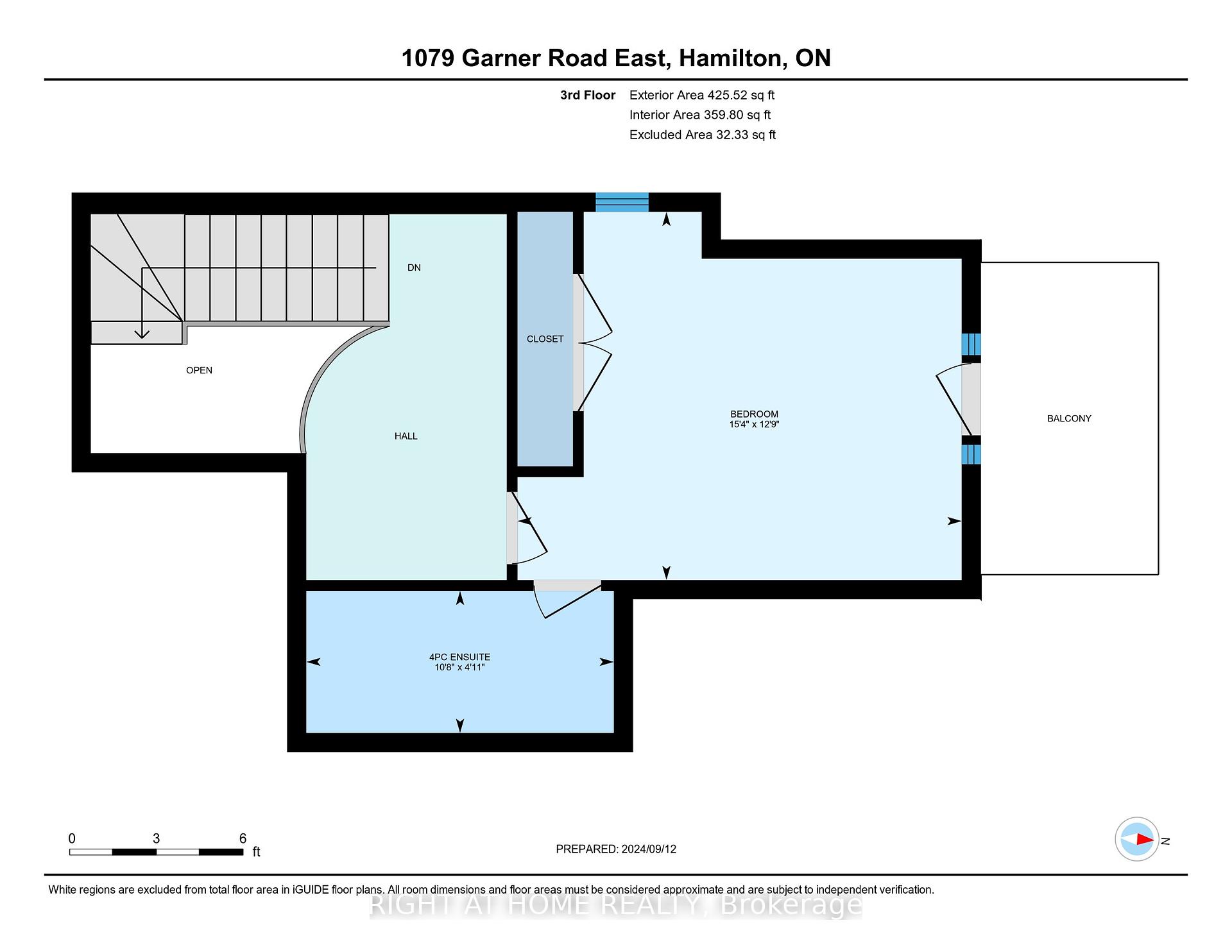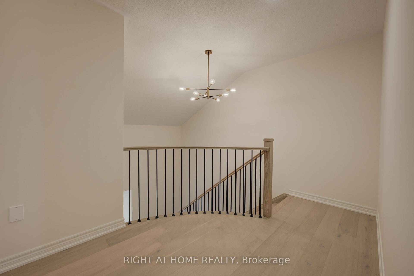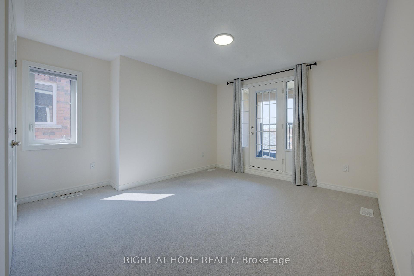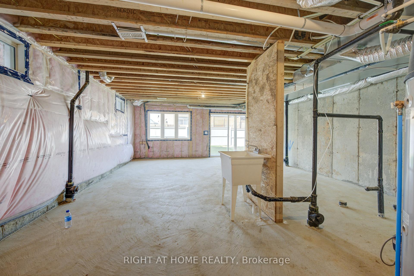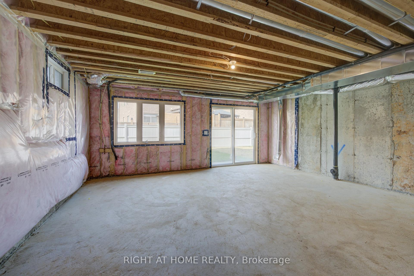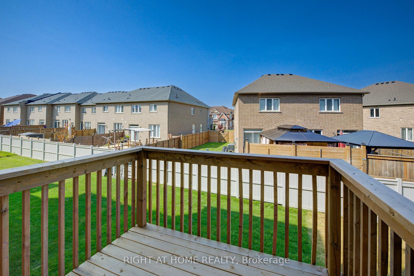$920,000
Available - For Sale
Listing ID: X9345036
1097 Garner Rd East , Hamilton, L9G 3K9, Ontario
| Stunning 4 Bedroom, 4 Bathroom Townhome with Walkout Basement in a Highly Desirable Hamilton Neighborhood! This beautifully upgraded home boasts quartz countertops and stainless steel appliances in the kitchen, along with modern hardwood flooring throughout the main living areas and hallways. The laundry room features upgraded upper cabinets for added storage. A private third-floor bedroom includes an ensuite bath and a walkout balcony. The unfinished walkout basement offers endless potential with a bathroom rough-in. Situated in a peaceful community, close to schools, parks, and just minutes from Highway 403. Experience the charm of the area with easy access to nearby scenic waterfalls and trails. Dont miss this incredible opportunity! Upgraded kitchen, light fixtures, and more! |
| Price | $920,000 |
| Taxes: | $7075.00 |
| Address: | 1097 Garner Rd East , Hamilton, L9G 3K9, Ontario |
| Lot Size: | 24.00 x 104.53 (Feet) |
| Directions/Cross Streets: | Garner Rd E/Raymond Rd |
| Rooms: | 8 |
| Bedrooms: | 4 |
| Bedrooms +: | |
| Kitchens: | 1 |
| Family Room: | Y |
| Basement: | Unfinished |
| Approximatly Age: | 0-5 |
| Property Type: | Att/Row/Twnhouse |
| Style: | 3-Storey |
| Exterior: | Brick, Vinyl Siding |
| Garage Type: | Attached |
| (Parking/)Drive: | Available |
| Drive Parking Spaces: | 1 |
| Pool: | None |
| Approximatly Age: | 0-5 |
| Approximatly Square Footage: | 2000-2500 |
| Fireplace/Stove: | N |
| Heat Source: | Gas |
| Heat Type: | Forced Air |
| Central Air Conditioning: | Central Air |
| Laundry Level: | Upper |
| Sewers: | Sewers |
| Water: | Municipal |
$
%
Years
This calculator is for demonstration purposes only. Always consult a professional
financial advisor before making personal financial decisions.
| Although the information displayed is believed to be accurate, no warranties or representations are made of any kind. |
| RIGHT AT HOME REALTY |
|
|

Dir:
416-828-2535
Bus:
647-462-9629
| Virtual Tour | Book Showing | Email a Friend |
Jump To:
At a Glance:
| Type: | Freehold - Att/Row/Twnhouse |
| Area: | Hamilton |
| Municipality: | Hamilton |
| Neighbourhood: | Ancaster |
| Style: | 3-Storey |
| Lot Size: | 24.00 x 104.53(Feet) |
| Approximate Age: | 0-5 |
| Tax: | $7,075 |
| Beds: | 4 |
| Baths: | 4 |
| Fireplace: | N |
| Pool: | None |
Locatin Map:
Payment Calculator:

