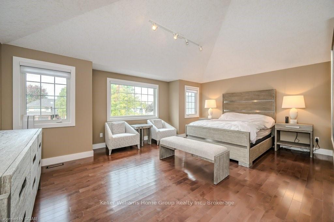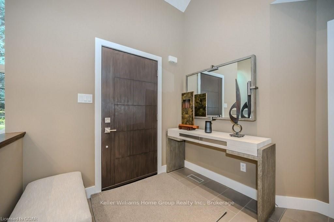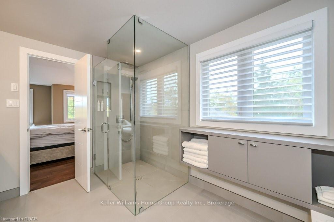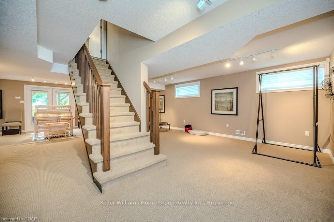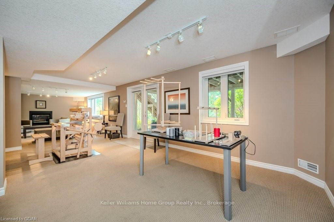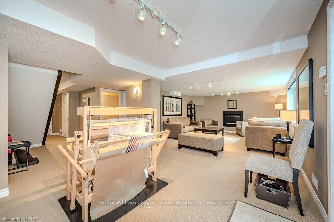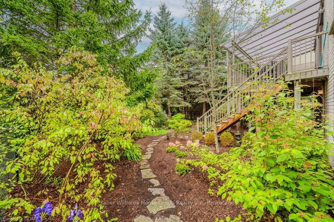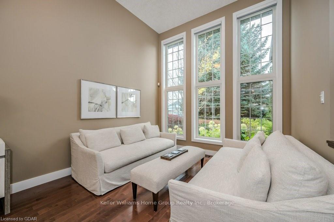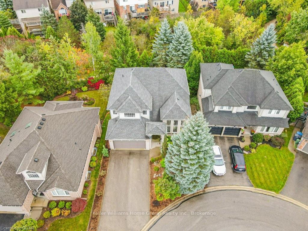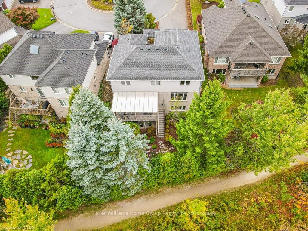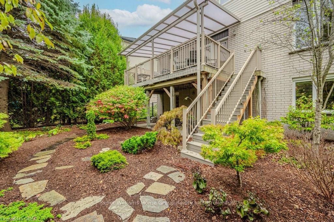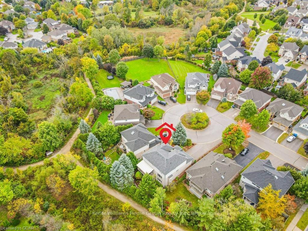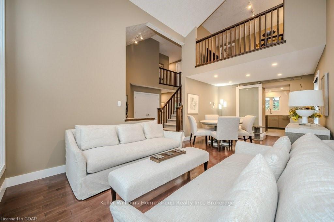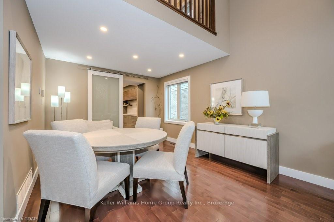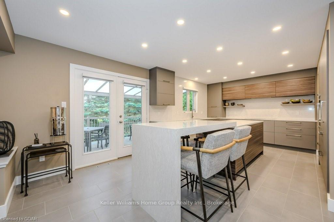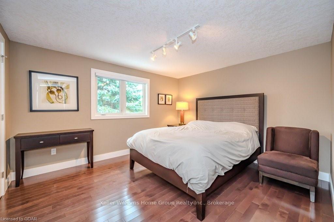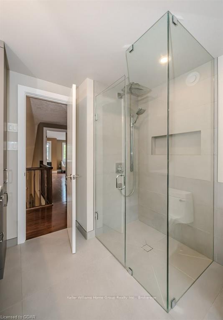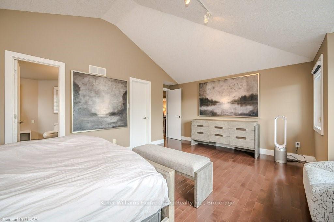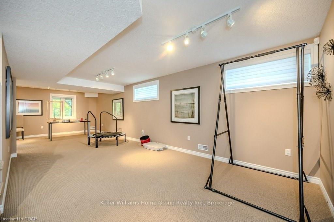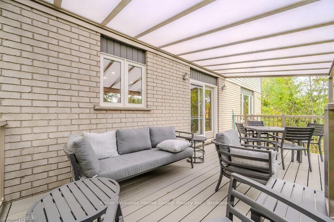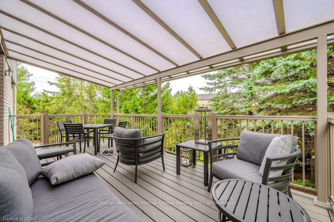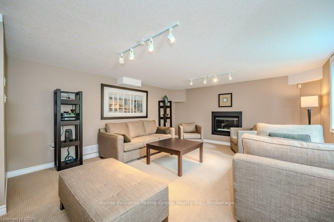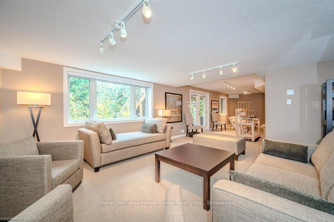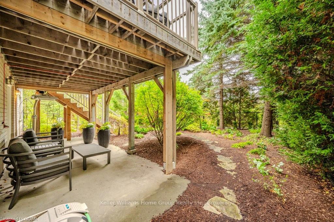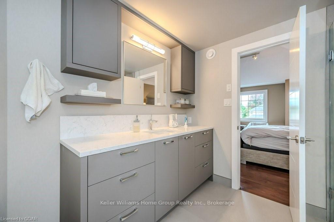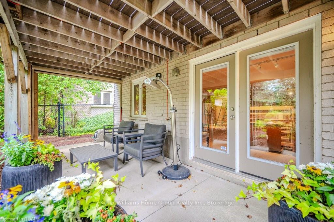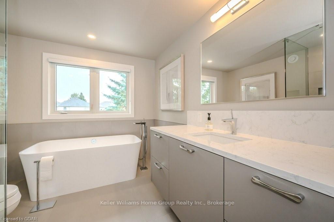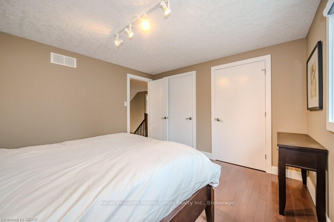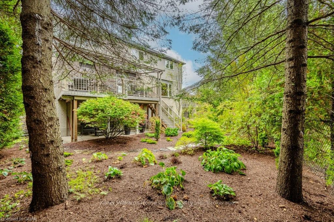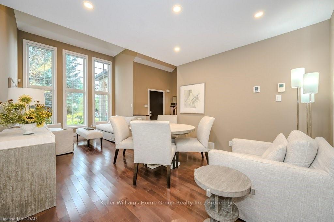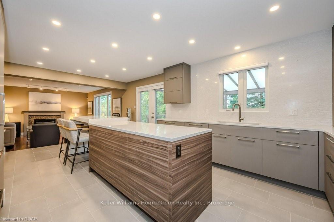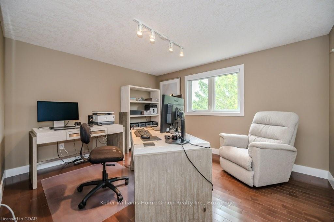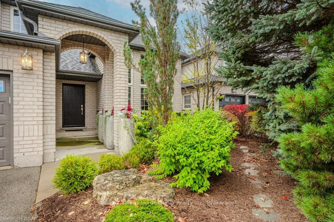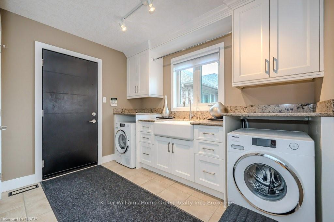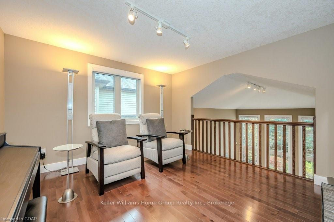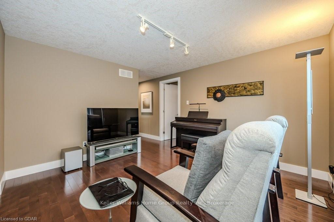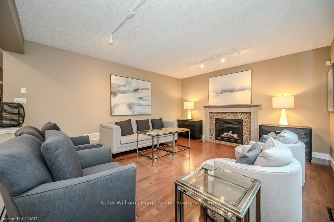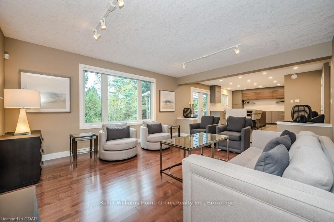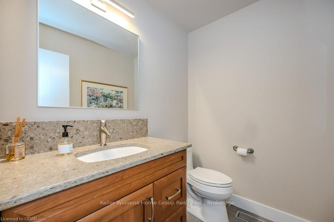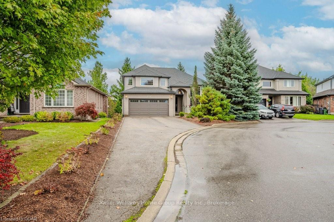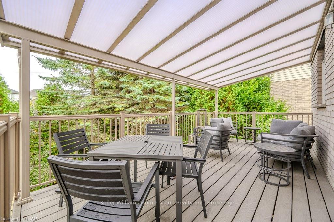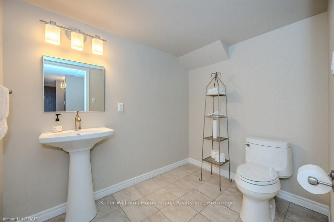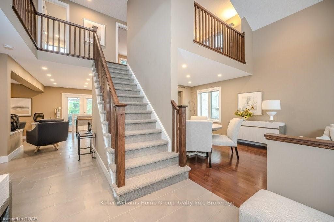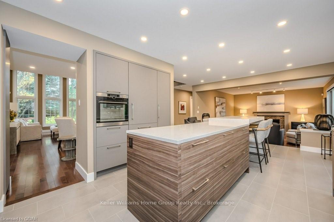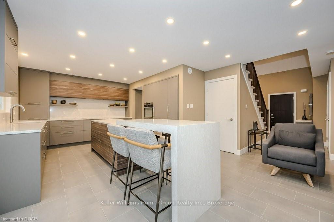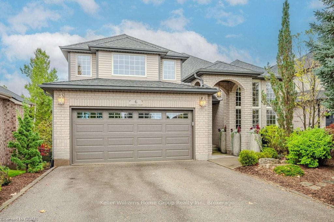$1,649,900
Available - For Sale
Listing ID: X10876130
6 CUMMINGS Crt , Guelph, N1L 1P1, Ontario
| This is a lovely executive family home located on a quiet cul-de-sac in the prime Pine Ridge neighbourhood. It is in absolutely pristine condition with an extensive list of recent updates. The main level offers a large living room with a vaulted ceiling, a dining room, and a family room with a gas fireplace, all featuring beautiful hardwood flooring. The freshly renovated kitchen features modern cabinetry, a panel covered fridge and dishwasher, and stunning quartz countertops. It includes a waterfall island with integrated counter height seating. The main level also offers a 2-piece powder room and laundry room. The upper level has three spacious bedrooms, a 4-piece main bathroom, and an open concept den. The primary bedroom features a walk-in closet, and an absolutely stunning ensuite bathroom with a floor to ceiling glass shower enclosure with a waterfall shower system and a seamless tile insert shower drain. The main bathroom also offers a glass wall shower enclosure, custom cabinetry, and a freestanding soaking bathtub. Some of the fine details that highlight the main and upper levels are modern baseboard and casing, framed floor vents, updated interior doors and hardware, and custom window coverings. The walk-out basement provides a rec room with a gas fireplace, a 2-piece washroom, and additional space for games or crafts. The backyard provides an absolutely serene setting with its mature trees and lush gardens. Admire the views from the covered composite deck, or the patio down below. You will enjoy privacy, as well as the trail system and green space to the rear. Just steps from three nearby parks and the neighbourhood trails, a quick drive to the highway, and all of the South end amenities close by, the location of this property is superb. The quality of updates throughout this home are unparalleled, and must be seen in person to truly appreciate them. |
| Price | $1,649,900 |
| Taxes: | $10795.00 |
| Assessment: | $818000 |
| Assessment Year: | 2024 |
| Address: | 6 CUMMINGS Crt , Guelph, N1L 1P1, Ontario |
| Acreage: | < .50 |
| Directions/Cross Streets: | Summerfield Drive to Cummings Court. |
| Rooms: | 14 |
| Rooms +: | 4 |
| Bedrooms: | 3 |
| Bedrooms +: | 0 |
| Kitchens: | 1 |
| Kitchens +: | 0 |
| Basement: | Sep Entrance, W/O |
| Approximatly Age: | 16-30 |
| Property Type: | Detached |
| Style: | 2-Storey |
| Exterior: | Brick, Vinyl Siding |
| Garage Type: | Attached |
| (Parking/)Drive: | Other |
| Drive Parking Spaces: | 4 |
| Pool: | None |
| Approximatly Age: | 16-30 |
| Fireplace/Stove: | Y |
| Heat Source: | Gas |
| Heat Type: | Forced Air |
| Central Air Conditioning: | Central Air |
| Elevator Lift: | N |
| Sewers: | Sewers |
| Water: | Municipal |
| Utilities-Cable: | A |
| Utilities-Hydro: | A |
| Utilities-Gas: | A |
| Utilities-Telephone: | A |
$
%
Years
This calculator is for demonstration purposes only. Always consult a professional
financial advisor before making personal financial decisions.
| Although the information displayed is believed to be accurate, no warranties or representations are made of any kind. |
| Keller Williams Home Group Realty Inc. |
|
|

Dir:
416-828-2535
Bus:
647-462-9629
| Virtual Tour | Book Showing | Email a Friend |
Jump To:
At a Glance:
| Type: | Freehold - Detached |
| Area: | Wellington |
| Municipality: | Guelph |
| Neighbourhood: | Pine Ridge |
| Style: | 2-Storey |
| Approximate Age: | 16-30 |
| Tax: | $10,795 |
| Beds: | 3 |
| Baths: | 4 |
| Fireplace: | Y |
| Pool: | None |
Locatin Map:
Payment Calculator:

