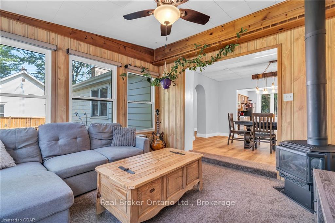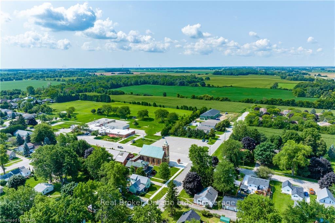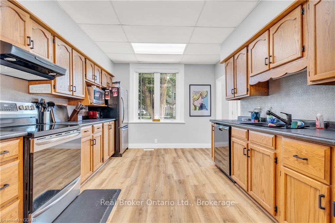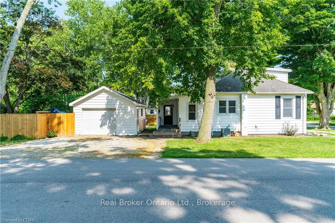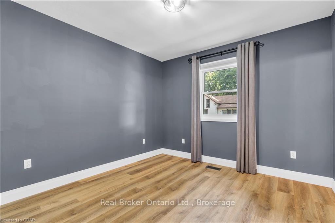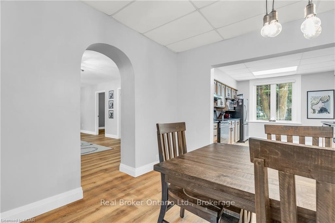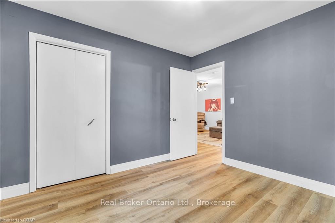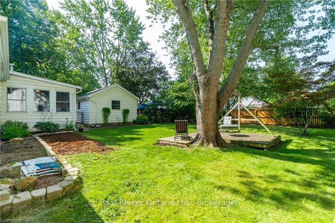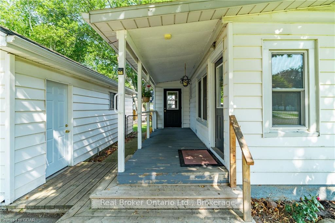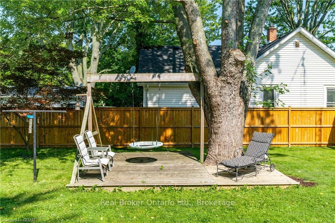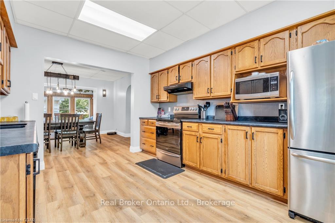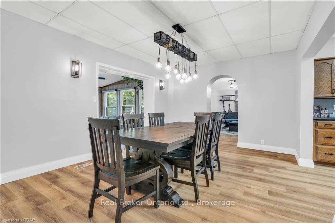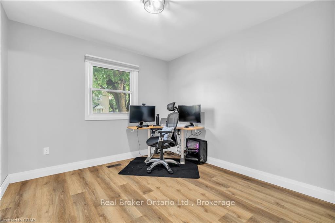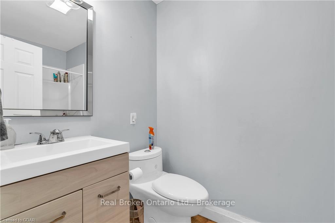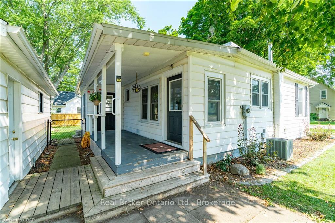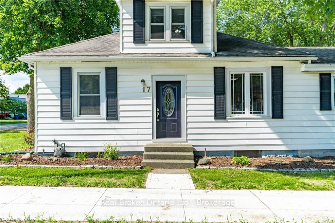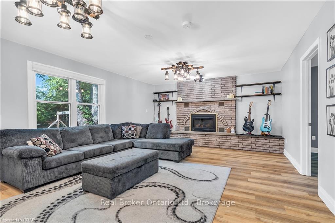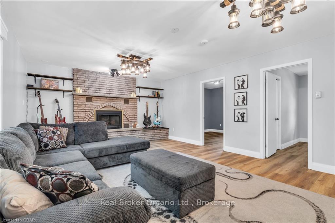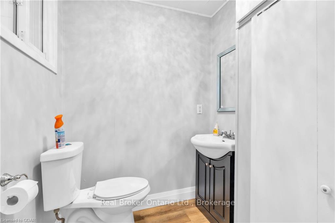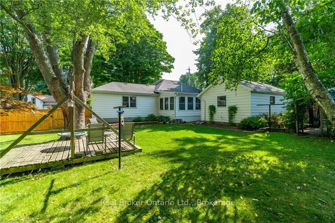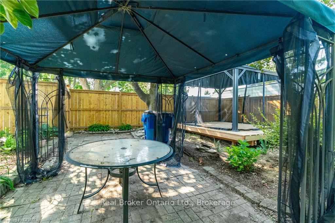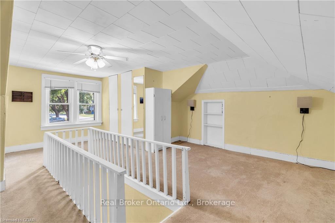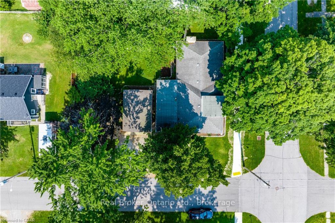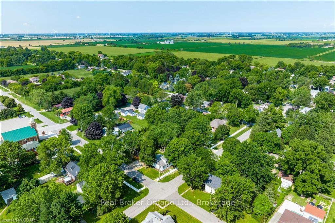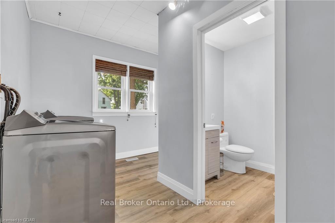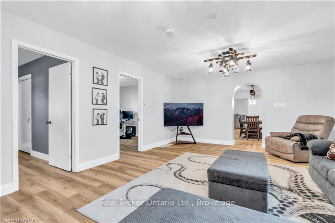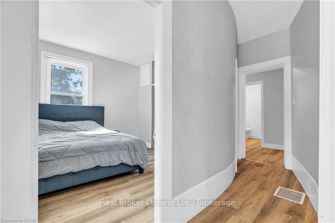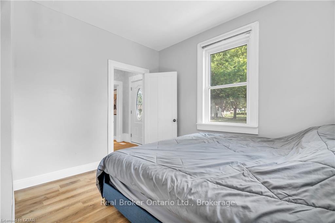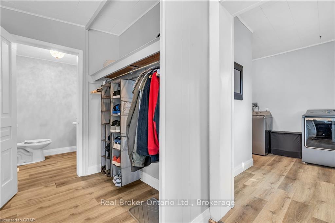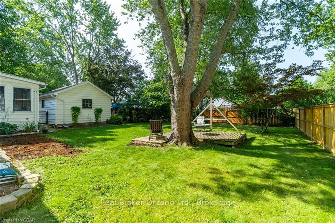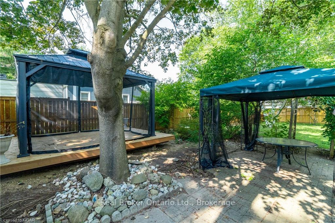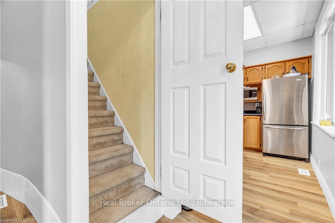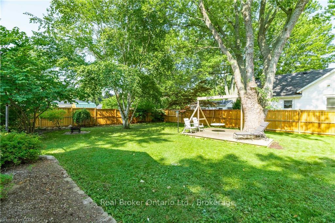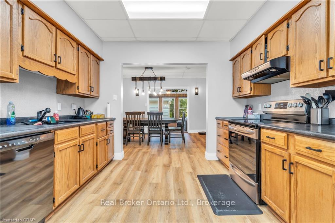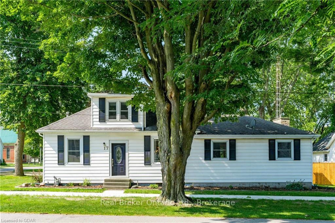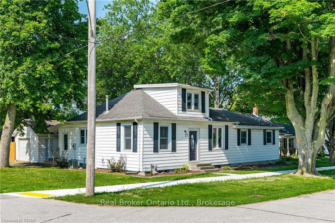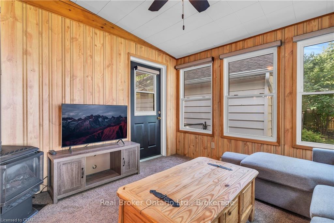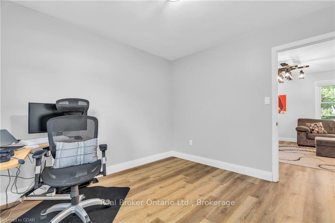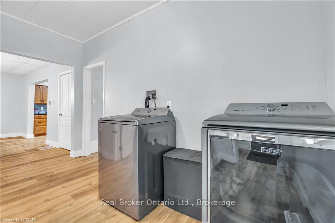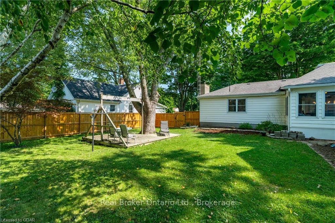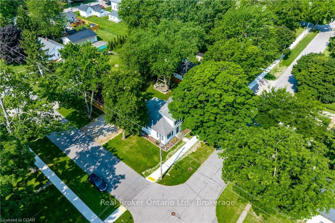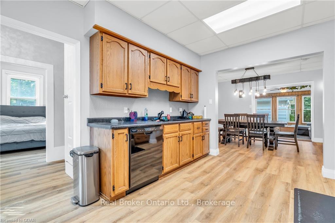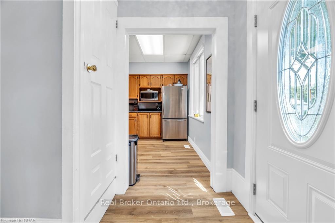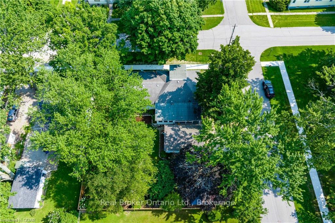$410,000
Available - For Sale
Listing ID: X10876029
17 KING St South , Chatham-Kent, N0P 2C0, Ontario
| Step into this charming 4-bedroom, 1.5-bath home, perfectly situated in a quiet, family-friendly neighborhood. As you enter, you'll be greeted by a spacious kitchen, ideal for meal prep and gatherings with loved ones. Adjacent to the kitchen, the cozy living area invites you to unwind by the warm gas fireplace a perfect spot for relaxing evenings. Moving through the home, you'll find three of the four bedrooms conveniently located on the main floor, offering both comfort and accessibility. The beautifully renovated main bath adds a touch of modern luxury, ensuring every detail is just right. As you continue your tour, you'll discover a bright and inviting sunroom, complete with a second gas fireplace. This space is perfect for enjoying the changing seasons in comfort and adds an extra layer of warmth and charm to the home. Stepping outside, the large backyard awaits, fully enclosed with a brand new fence. Shaded by mature trees, this space is perfect for outdoor activities and offers a serene escape from the hustle and bustle. The new deck, complete with a gazebo, sets the stage for entertaining guests or enjoying a peaceful morning coffee. Recent updates, including new vinyl plank flooring throughout and a new furnace, mean this home is truly move-in ready. |
| Price | $410,000 |
| Taxes: | $2724.00 |
| Assessment: | $130000 |
| Assessment Year: | 2024 |
| Address: | 17 KING St South , Chatham-Kent, N0P 2C0, Ontario |
| Lot Size: | 86.75 x 103.82 (Feet) |
| Acreage: | < .50 |
| Directions/Cross Streets: | Main Street West to King Street South |
| Rooms: | 13 |
| Rooms +: | 0 |
| Bedrooms: | 4 |
| Bedrooms +: | 0 |
| Kitchens: | 1 |
| Kitchens +: | 0 |
| Basement: | Part Bsmt, Unfinished |
| Property Type: | Detached |
| Style: | 2-Storey |
| Exterior: | Concrete |
| Garage Type: | Detached |
| (Parking/)Drive: | Pvt Double |
| Drive Parking Spaces: | 2 |
| Pool: | None |
| Property Features: | Golf |
| Fireplace/Stove: | Y |
| Heat Source: | Gas |
| Heat Type: | Forced Air |
| Central Air Conditioning: | Central Air |
| Elevator Lift: | N |
| Sewers: | Sewers |
| Water: | Municipal |
$
%
Years
This calculator is for demonstration purposes only. Always consult a professional
financial advisor before making personal financial decisions.
| Although the information displayed is believed to be accurate, no warranties or representations are made of any kind. |
| Real Broker Ontario Ltd. |
|
|

Dir:
416-828-2535
Bus:
647-462-9629
| Virtual Tour | Book Showing | Email a Friend |
Jump To:
At a Glance:
| Type: | Freehold - Detached |
| Area: | Chatham-Kent |
| Municipality: | Chatham-Kent |
| Style: | 2-Storey |
| Lot Size: | 86.75 x 103.82(Feet) |
| Tax: | $2,724 |
| Beds: | 4 |
| Baths: | 2 |
| Fireplace: | Y |
| Pool: | None |
Locatin Map:
Payment Calculator:

