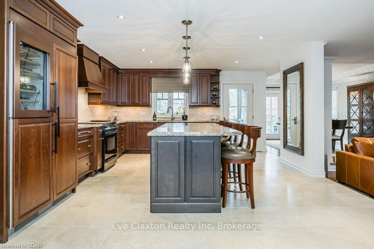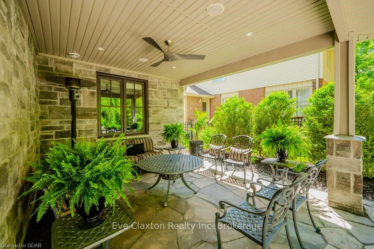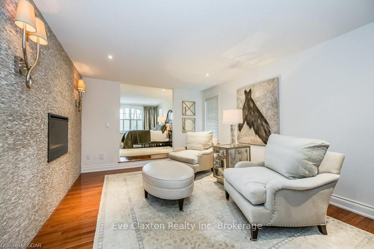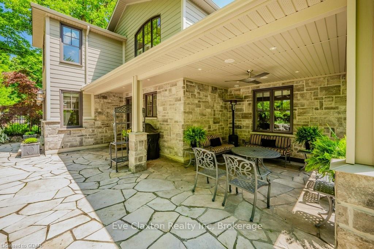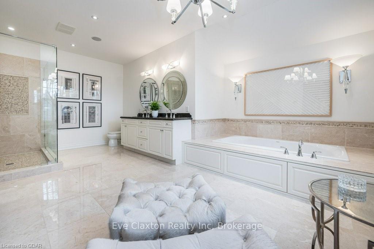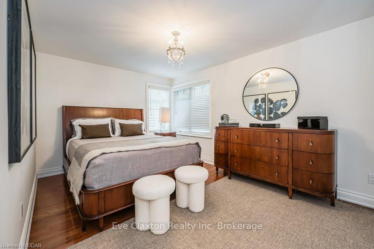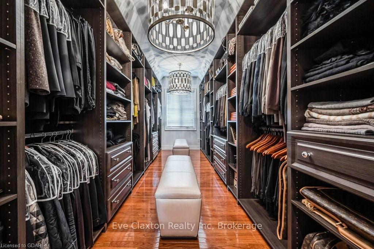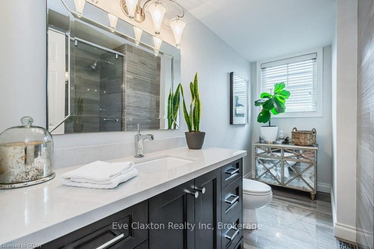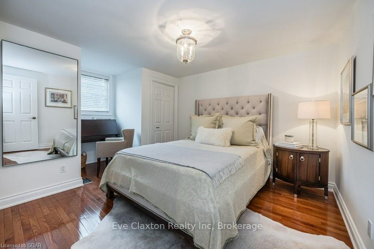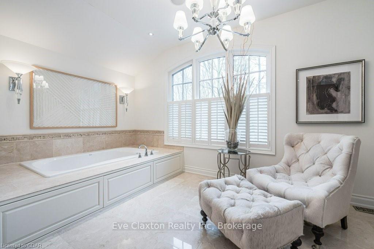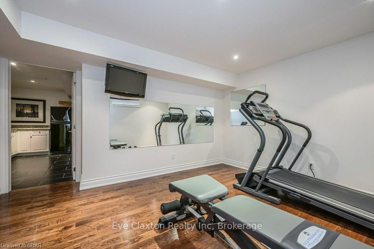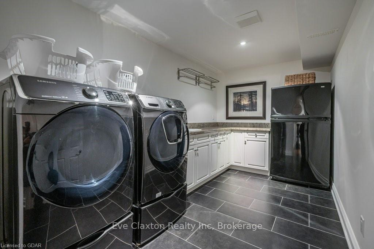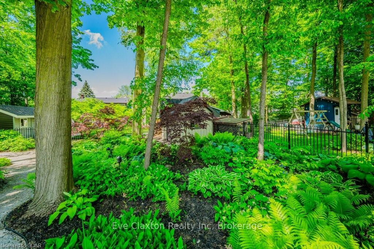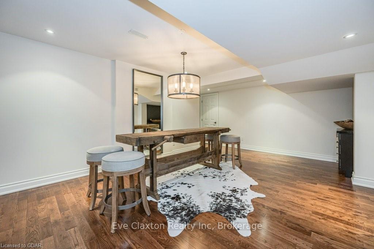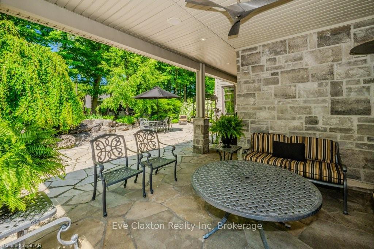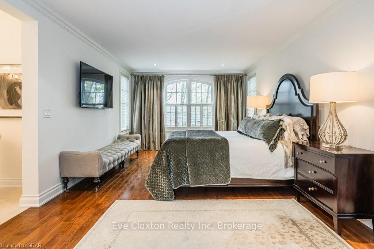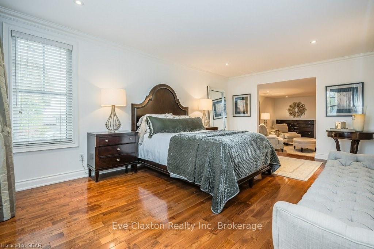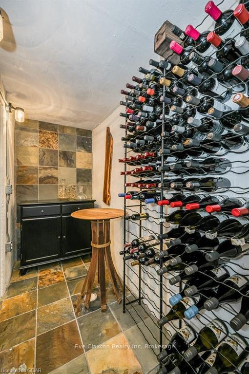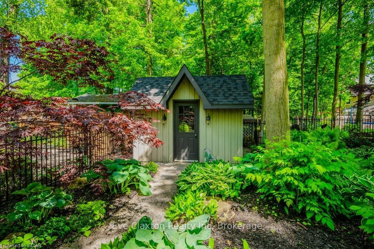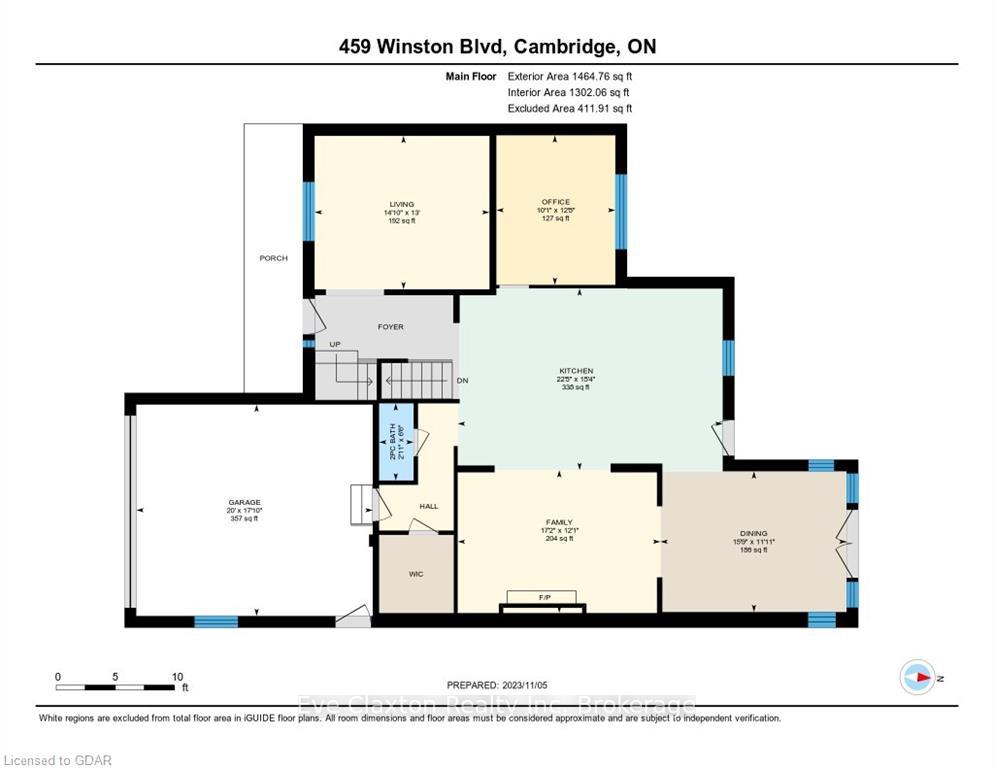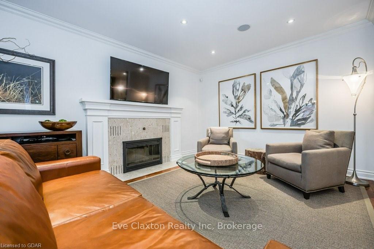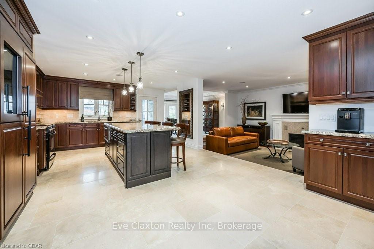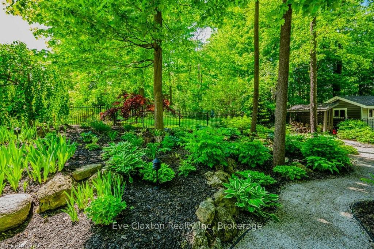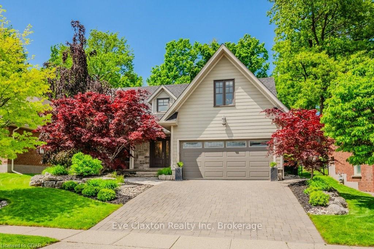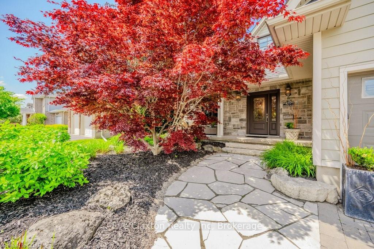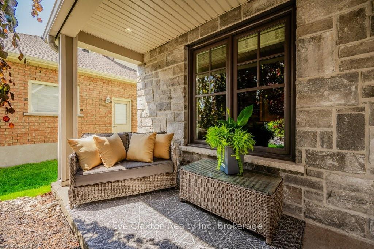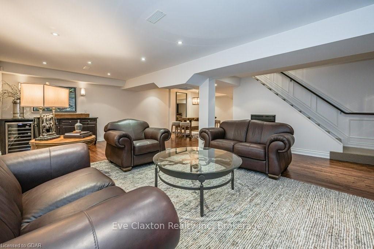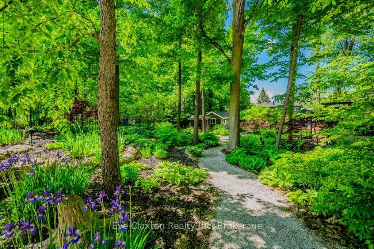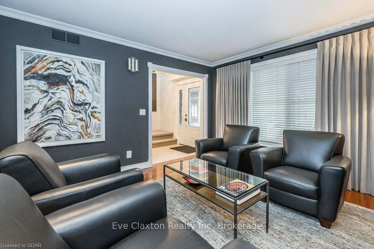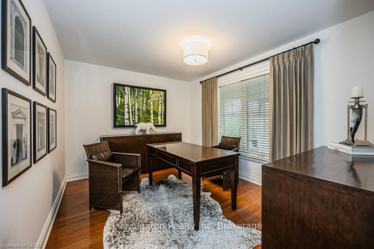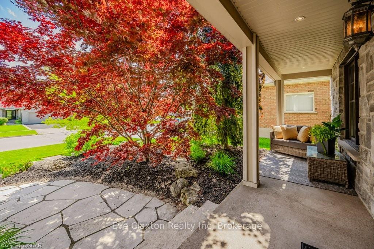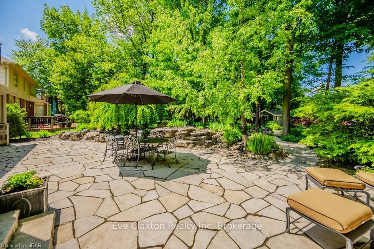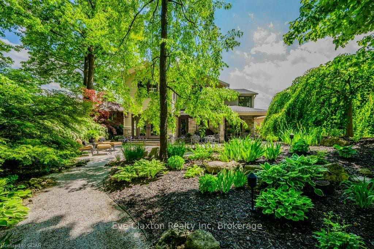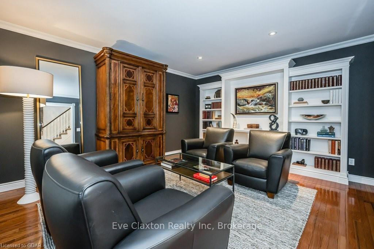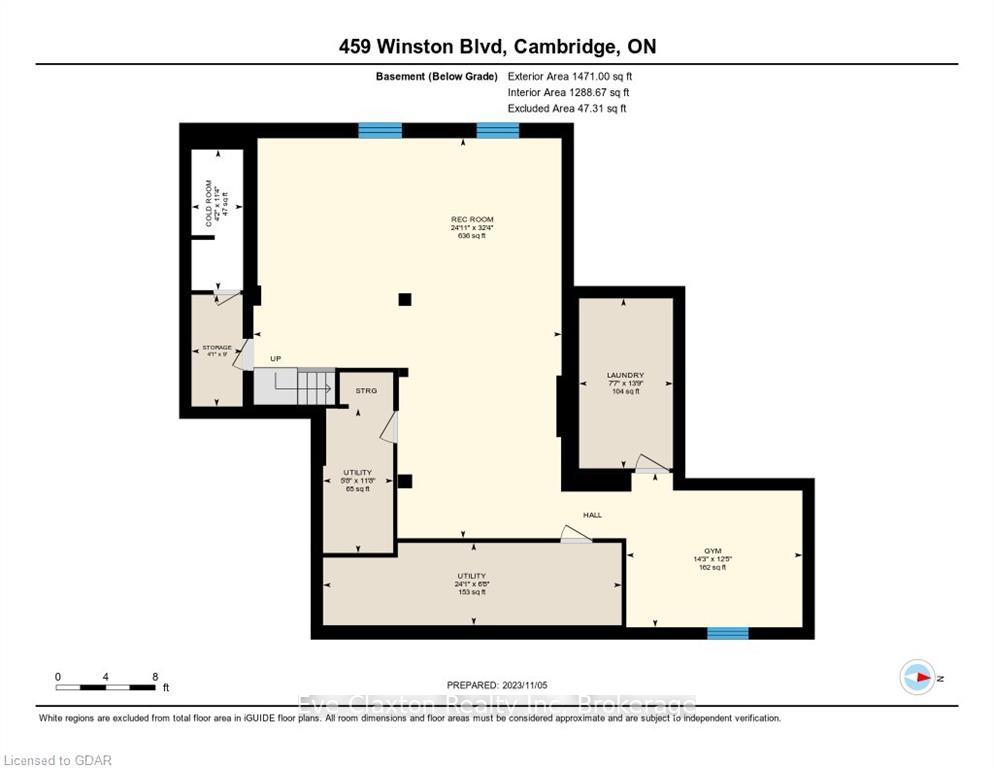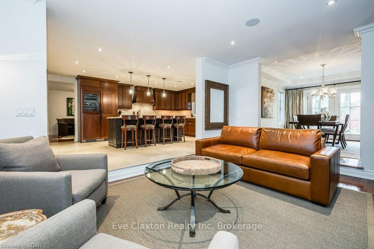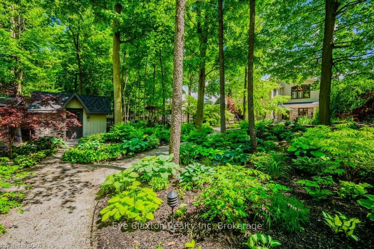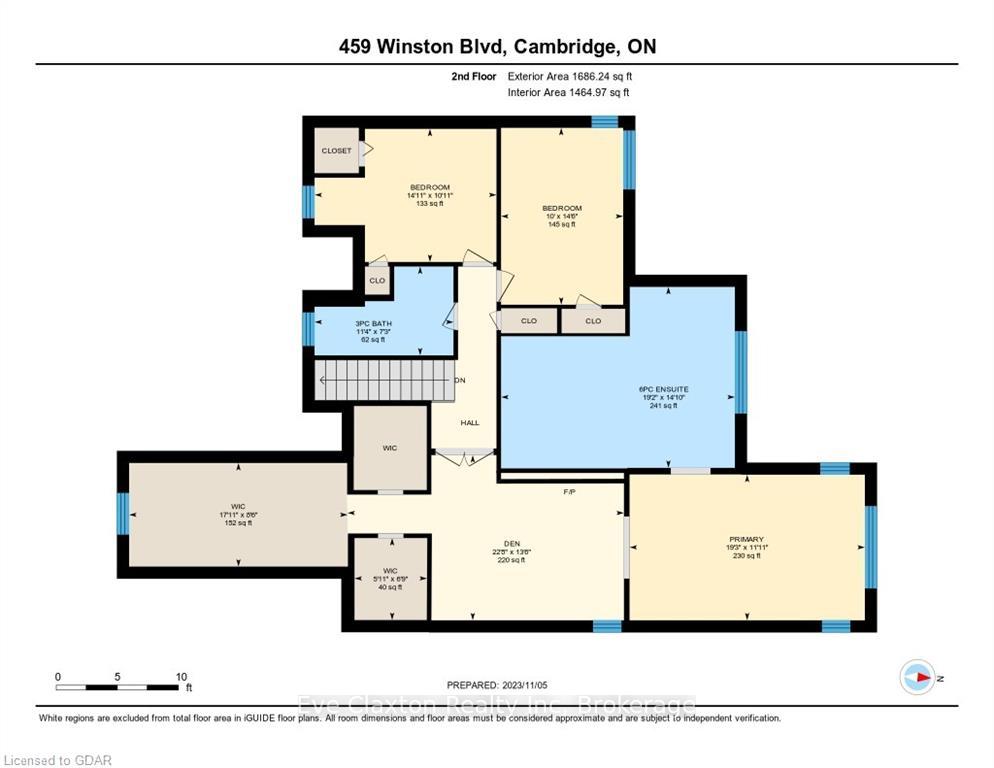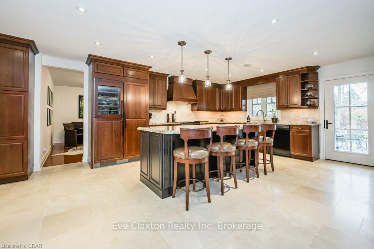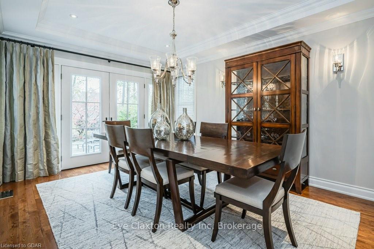$1,945,000
Available - For Sale
Listing ID: X10876028
459 WINSTON Blvd , Cambridge, N3C 3Y5, Ontario
| Luxury custom home on magnificent treed 56 x 165 lot in highly sought after family friendly Hespler neighbourhood . Absolutely beautiful setting in any season on a mature treed property close to schools, transit and amenities. Relaxed and refined home has undergone a full renovation and addition in 2010 with the highest end finishes and features. Large updated kitchen with granite counters, marble heated floors, formal living, dining, office and family room with wood burning fireplace. Garden doors to the Tuscan inspired flagstone patios and covered conversation area. Second floor Primary spans nearly 1000 sq ft and one of the nicest I've seen. This grand space features Sitting / Den area with decorative stone fireplace feature wall, luxury ensuite and 3 incredible custom Walk in closets. 2 Additional bedrooms and custom designed bath complete this floor. A fully finished lower level with in-law potential features custom dry bar, oversized rec room/games area, gym and wine storage. Extremely rare one owner home in a refaced cape cod style with pave stone drive, fully fenced and exceptionally well maintained should be on your must see list. |
| Price | $1,945,000 |
| Taxes: | $8774.00 |
| Assessment: | $671000 |
| Assessment Year: | 2024 |
| Address: | 459 WINSTON Blvd , Cambridge, N3C 3Y5, Ontario |
| Lot Size: | 56.00 x 164.00 (Feet) |
| Acreage: | < .50 |
| Directions/Cross Streets: | FRANKLIN/COOPER/WINSTON |
| Rooms: | 12 |
| Rooms +: | 5 |
| Bedrooms: | 3 |
| Bedrooms +: | 0 |
| Kitchens: | 1 |
| Kitchens +: | 0 |
| Basement: | Finished, Full |
| Approximatly Age: | 31-50 |
| Property Type: | Detached |
| Style: | 2-Storey |
| Exterior: | Other, Stone |
| Garage Type: | Attached |
| (Parking/)Drive: | Other |
| Drive Parking Spaces: | 2 |
| Pool: | None |
| Approximatly Age: | 31-50 |
| Fireplace/Stove: | Y |
| Heat Source: | Gas |
| Heat Type: | Forced Air |
| Central Air Conditioning: | Central Air |
| Elevator Lift: | N |
| Sewers: | Sewers |
| Water: | Municipal |
| Utilities-Cable: | Y |
| Utilities-Hydro: | Y |
| Utilities-Gas: | Y |
| Utilities-Telephone: | Y |
$
%
Years
This calculator is for demonstration purposes only. Always consult a professional
financial advisor before making personal financial decisions.
| Although the information displayed is believed to be accurate, no warranties or representations are made of any kind. |
| Eve Claxton Realty Inc |
|
|

Dir:
416-828-2535
Bus:
647-462-9629
| Virtual Tour | Book Showing | Email a Friend |
Jump To:
At a Glance:
| Type: | Freehold - Detached |
| Area: | Waterloo |
| Municipality: | Cambridge |
| Style: | 2-Storey |
| Lot Size: | 56.00 x 164.00(Feet) |
| Approximate Age: | 31-50 |
| Tax: | $8,774 |
| Beds: | 3 |
| Baths: | 3 |
| Fireplace: | Y |
| Pool: | None |
Locatin Map:
Payment Calculator:

