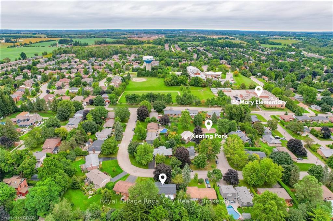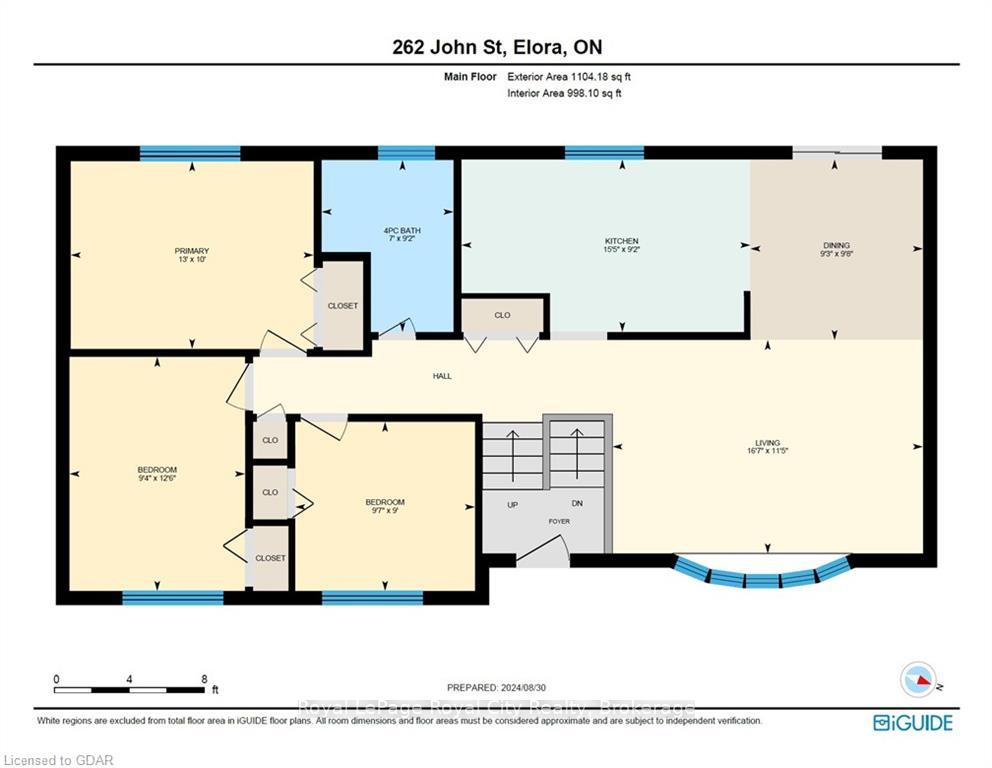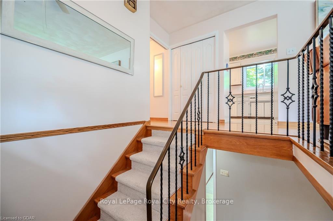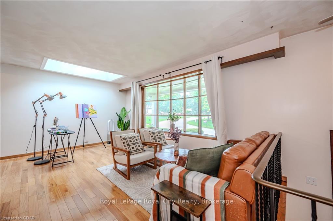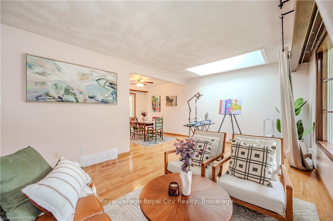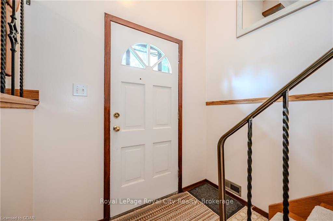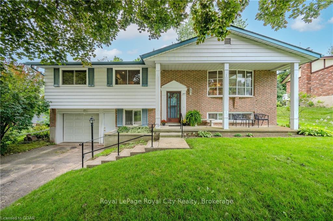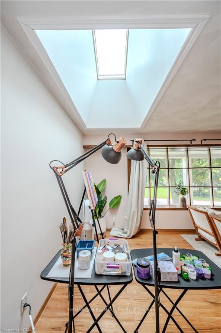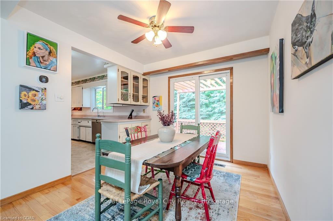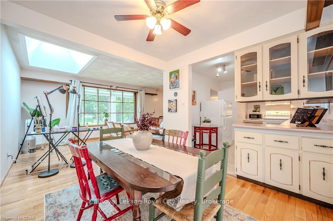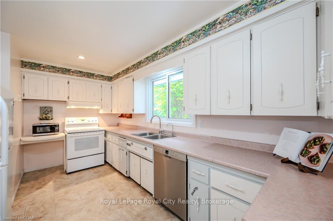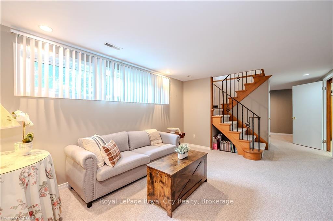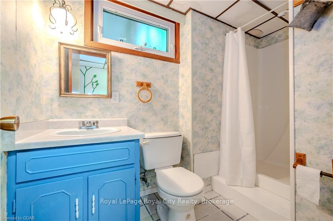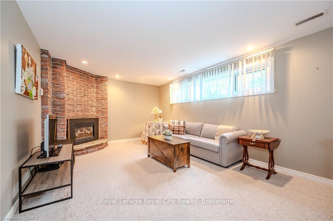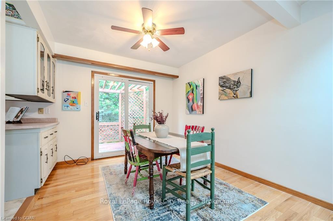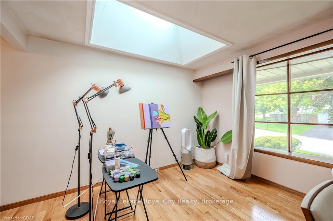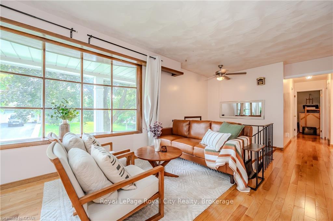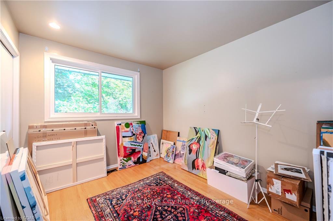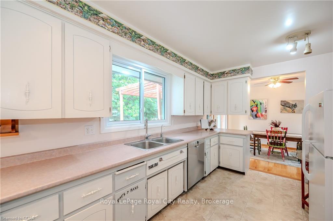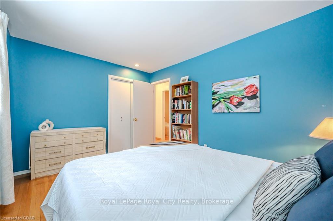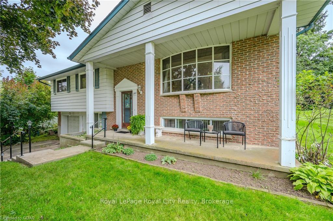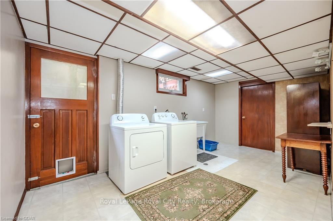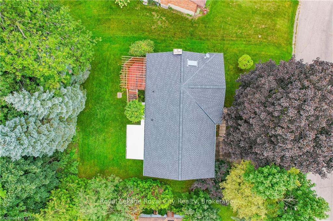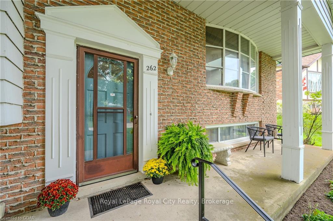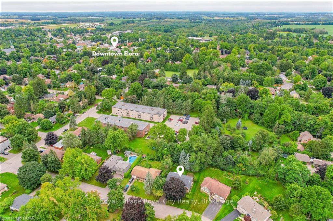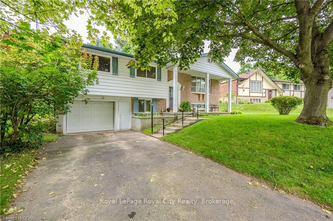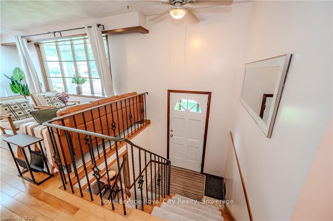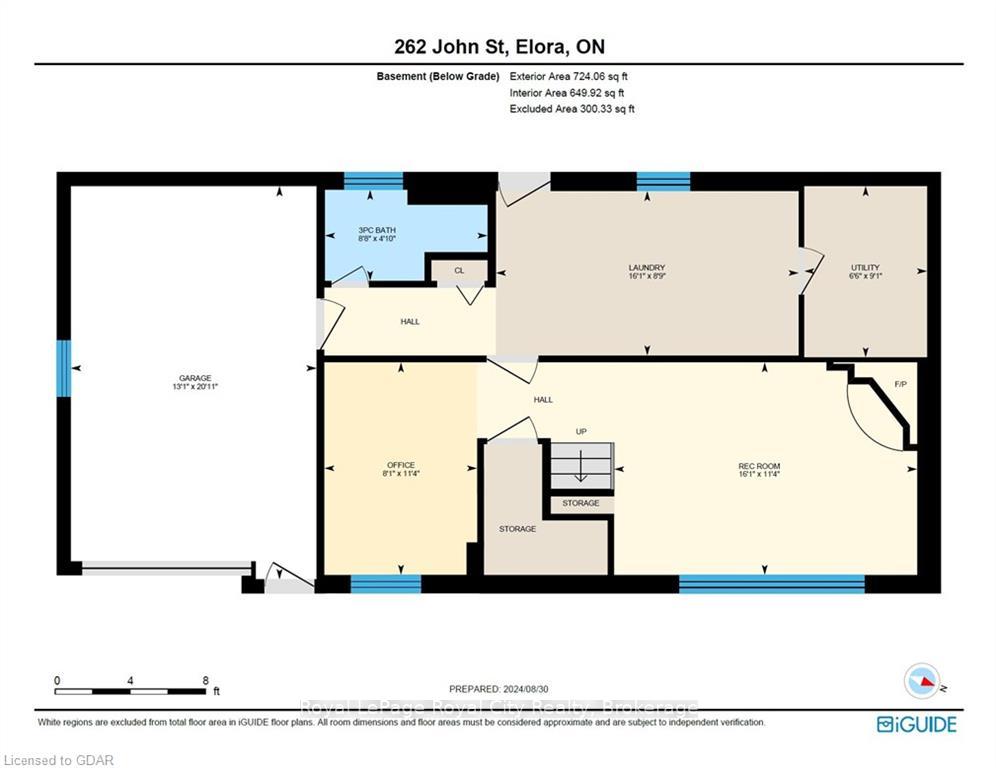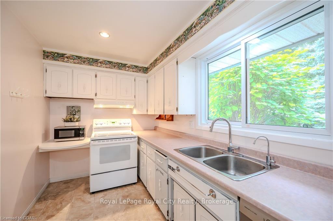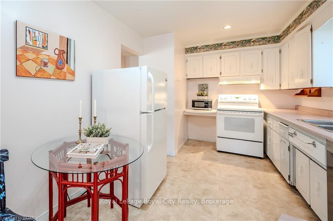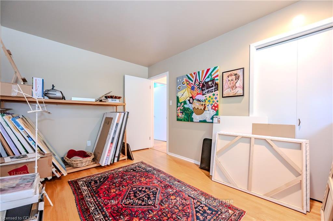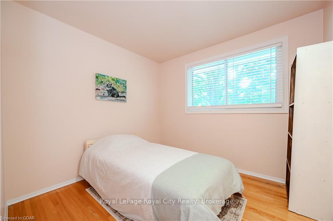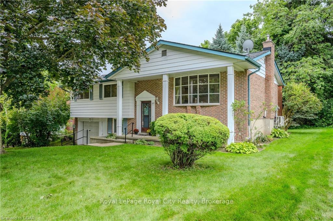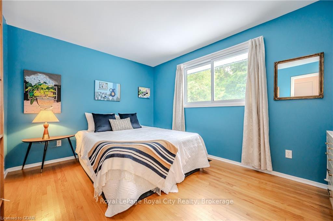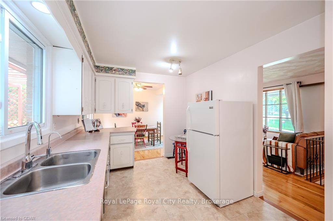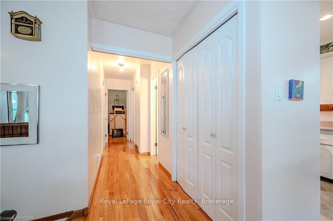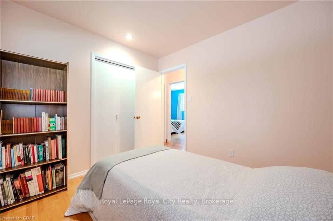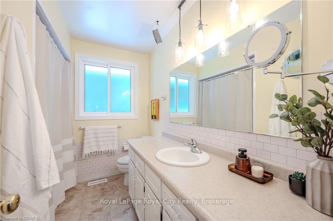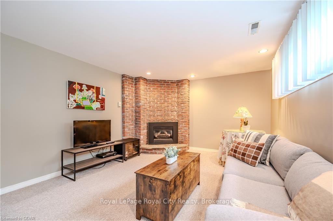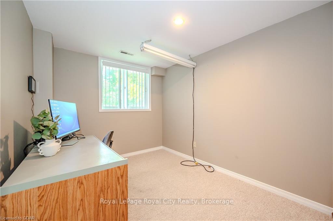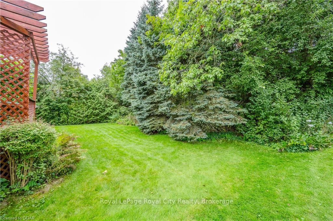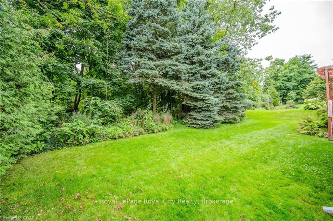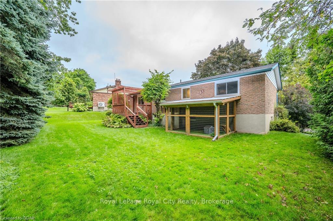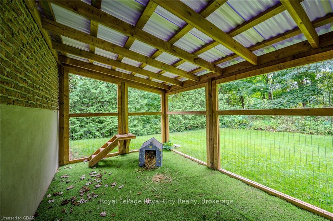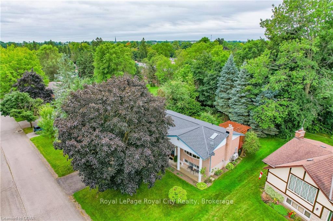$829,900
Available - For Sale
Listing ID: X10875962
262 JOHN St , Centre Wellington, N0B 1S0, Ontario
| Welcome to this charming raised bungalow with an attached garage, situated on a peaceful, low-traffic street. This property boasts a generous 75' frontage, lined with mature trees and surrounded by friendly neighbours, offering a serene and welcoming atmosphere. Conveniently located just a short walk from picturesque downtown Elora, you'll enjoy easy access to shopping, restaurants, and the scenic Grand River. The local park, playground, and excellent schools are only a block away, making this home ideal for families. Inside, this well-maintained 3-bedroom home features over 1,800 sq ft of finished living space. Natural light floods the well-designed main floor, creating a bright and inviting environment. The basement holds endless possibilities, offering a rec room with gas fireplace, the potential for a fourth bedroom or even a full in-law suite, complete with a walkout and separate entrance. This home has been lovingly cared for and thoughtfully upgraded with numerous functional improvements, including a new 50-year GAF roof, a modern HVAC system, enhanced insulation, water treatment solutions, and much more. Don't miss your chance to make this delightful bungalow your next home and experience the best of Elora living. With its prime location and family-friendly features, this home is ready to welcome you! |
| Price | $829,900 |
| Taxes: | $4059.78 |
| Assessment: | $334000 |
| Assessment Year: | 2024 |
| Address: | 262 JOHN St , Centre Wellington, N0B 1S0, Ontario |
| Lot Size: | 75.00 x 100.15 (Feet) |
| Acreage: | < .50 |
| Directions/Cross Streets: | Section of John St located between Sophia and David St E. Enter from David St E or Irvine St. |
| Rooms: | 7 |
| Rooms +: | 5 |
| Bedrooms: | 3 |
| Bedrooms +: | 0 |
| Kitchens: | 1 |
| Kitchens +: | 0 |
| Basement: | Sep Entrance, Walk-Up |
| Approximatly Age: | 51-99 |
| Property Type: | Detached |
| Style: | Bungalow-Raised |
| Exterior: | Brick, Vinyl Siding |
| Garage Type: | Attached |
| (Parking/)Drive: | Private |
| Drive Parking Spaces: | 2 |
| Pool: | None |
| Laundry Access: | Ensuite |
| Approximatly Age: | 51-99 |
| Fireplace/Stove: | Y |
| Heat Type: | Forced Air |
| Central Air Conditioning: | Central Air |
| Elevator Lift: | N |
| Sewers: | Sewers |
| Water: | Municipal |
$
%
Years
This calculator is for demonstration purposes only. Always consult a professional
financial advisor before making personal financial decisions.
| Although the information displayed is believed to be accurate, no warranties or representations are made of any kind. |
| Royal LePage Royal City Realty |
|
|

Dir:
416-828-2535
Bus:
647-462-9629
| Book Showing | Email a Friend |
Jump To:
At a Glance:
| Type: | Freehold - Detached |
| Area: | Wellington |
| Municipality: | Centre Wellington |
| Neighbourhood: | Elora/Salem |
| Style: | Bungalow-Raised |
| Lot Size: | 75.00 x 100.15(Feet) |
| Approximate Age: | 51-99 |
| Tax: | $4,059.78 |
| Beds: | 3 |
| Baths: | 2 |
| Fireplace: | Y |
| Pool: | None |
Locatin Map:
Payment Calculator:

