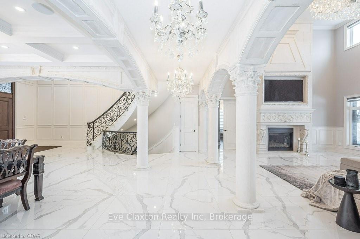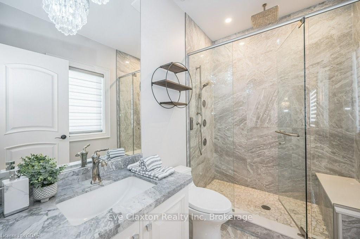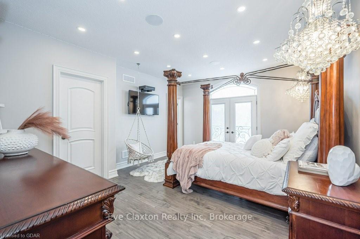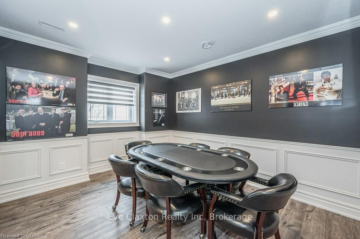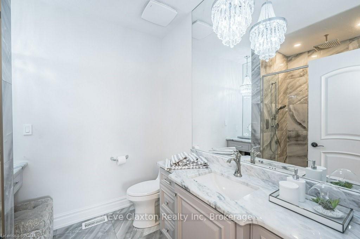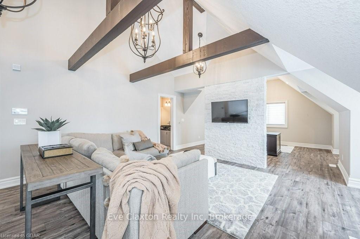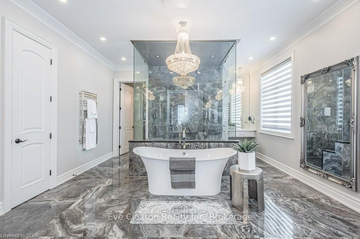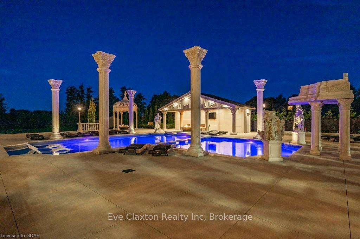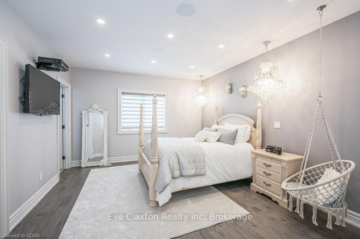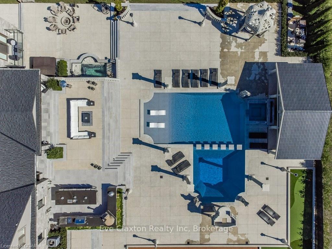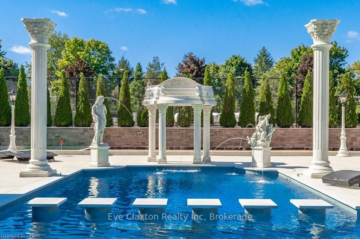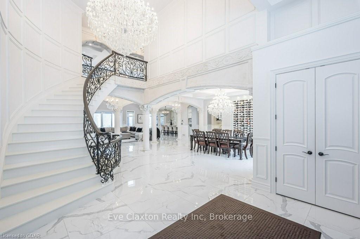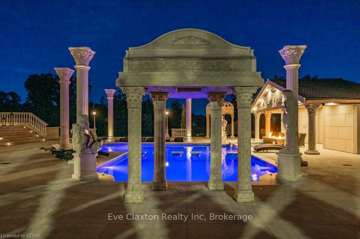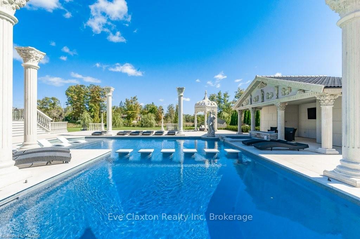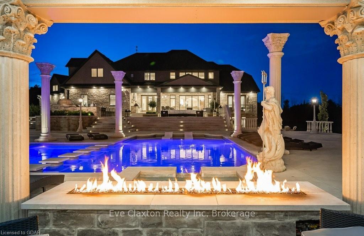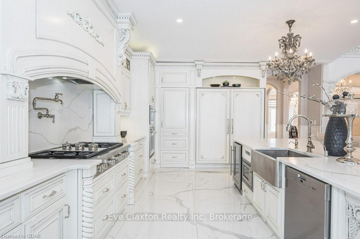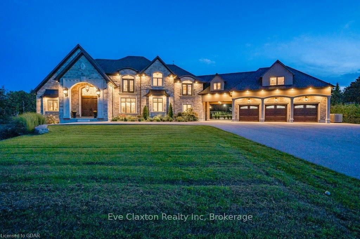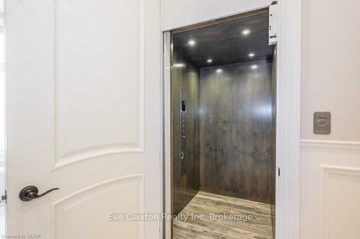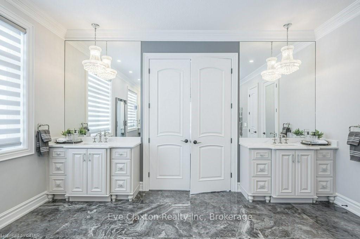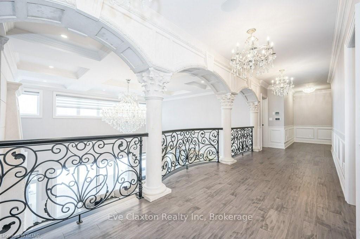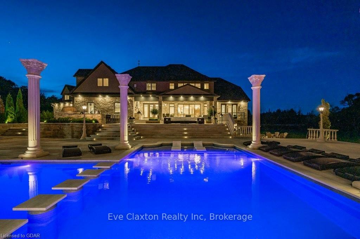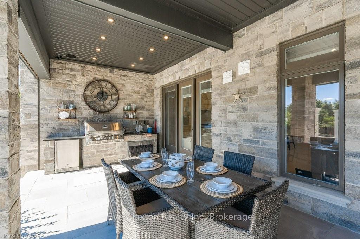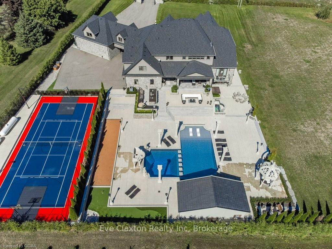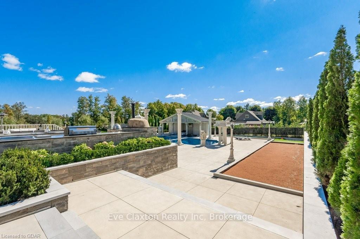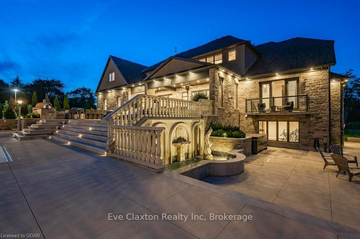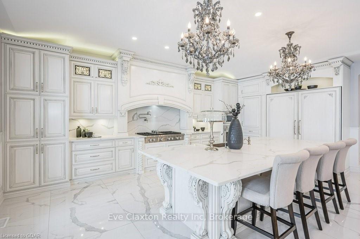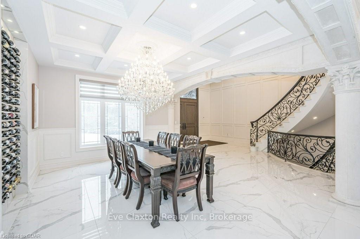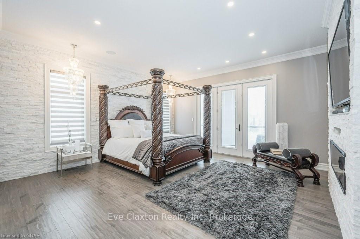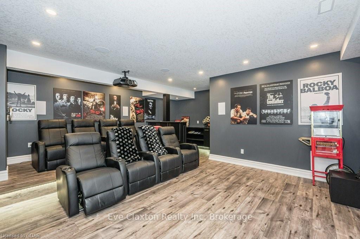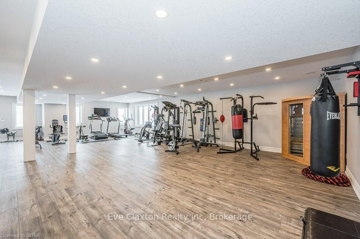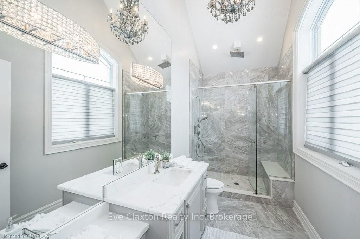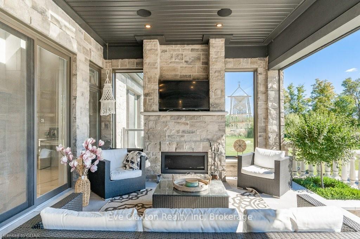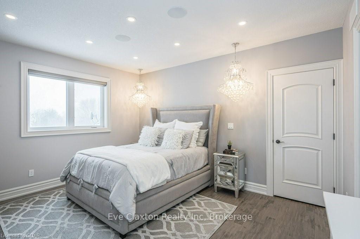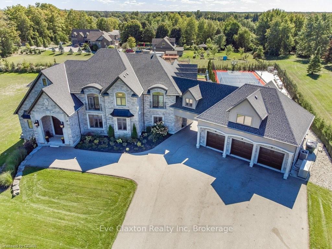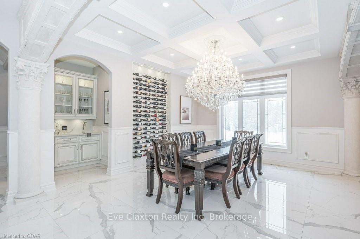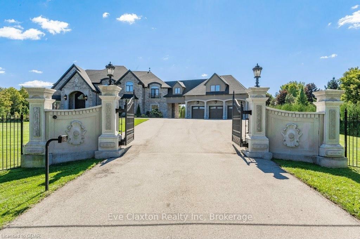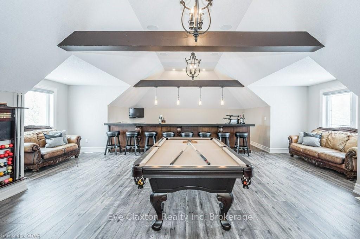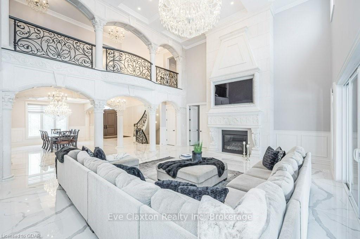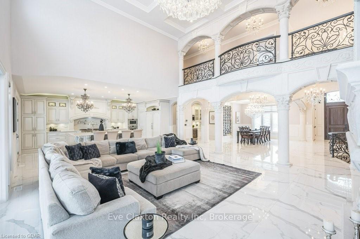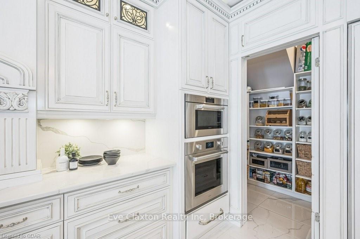$7,800,000
Available - For Sale
Listing ID: X10875945
7009 WELLINGTON RD 34 , Puslinch, N3C 2V4, Ontario
| An impressive country estate to host friends and family in grand style. The backyard is nothing short of an entertainer's dream come true. Jaw dropping outdoor living is the ultimate space for entertaining like nothing seen before. Play tennis or basketball in the sports court, bocce in the ball court, or golf putting on the green. The unbelievable custom in-ground pool, with integrated hot tub, is surrounded by cast stone columns. Massive screened covered patios and open seating areas, fireplaces, and cabana. Fully equipped outdoor kitchen with pizza oven and separate built-in BBQ area. Fountains, koi pond, gardens and pergola. Palatial and opulent describe this incredible gated residence. Set back from the road on over 2.3 acres of land, this stone masterpiece offers six garage bays and portico to rear parking. Custom built down to the last detail. Incredibly spacious open concept main floor design features two-storey ceilings accented by intricate Romanesque inspired architecture with cast limestone columns, archways and floor-to-ceiling Great Room fireplace mantel. Wainscotting, coffered ceilings and crystal chandeliers adorn the principal rooms and grand hallways. Italian custom designed kitchen is outfitted with built-in appliances, island, hidden pantry and servery. Main floor Primary Bedroom wing features a walk-out to rear patio, fireplace, walk-in closet and luxurious ensuite like no other. Curved staircase with custom railing (or take the elevator) to the second floor with three additional bedrooms, each with its own WIC and ensuite baths. Fully finished second floor loft will astound! Offering a myriad of uses. Currently a huge family room, office, games room, bath and bar. It offers complete privacy from the rest of the residence. Walk-out lower level offers an additional 3000 ft of finished space including an enormous recreation room / gym, media room, vented poker lounge and bath. Located only minutes to the 401 highway and all amenities. |
| Price | $7,800,000 |
| Taxes: | $16816.00 |
| Assessment: | $1628000 |
| Assessment Year: | 2024 |
| Address: | 7009 WELLINGTON RD 34 , Puslinch, N3C 2V4, Ontario |
| Lot Size: | 328.00 x 309.00 (Acres) |
| Acreage: | 2-4.99 |
| Directions/Cross Streets: | 401 to Exit 295 , Left on Wellington 34 |
| Rooms: | 21 |
| Rooms +: | 5 |
| Bedrooms: | 4 |
| Bedrooms +: | 0 |
| Kitchens: | 1 |
| Kitchens +: | 0 |
| Basement: | Sep Entrance, W/O |
| Approximatly Age: | 6-15 |
| Property Type: | Detached |
| Style: | 2-Storey |
| Exterior: | Stone, Stucco/Plaster |
| Garage Type: | Attached |
| (Parking/)Drive: | Other |
| Drive Parking Spaces: | 20 |
| Pool: | Inground |
| Approximatly Age: | 6-15 |
| Fireplace/Stove: | Y |
| Heat Source: | Propane |
| Heat Type: | Forced Air |
| Central Air Conditioning: | Central Air |
| Elevator Lift: | N |
| Sewers: | Septic |
| Water Supply Types: | Drilled Well |
| Utilities-Cable: | Y |
| Utilities-Hydro: | Y |
| Utilities-Telephone: | A |
$
%
Years
This calculator is for demonstration purposes only. Always consult a professional
financial advisor before making personal financial decisions.
| Although the information displayed is believed to be accurate, no warranties or representations are made of any kind. |
| Eve Claxton Realty Inc |
|
|

Dir:
416-828-2535
Bus:
647-462-9629
| Virtual Tour | Book Showing | Email a Friend |
Jump To:
At a Glance:
| Type: | Freehold - Detached |
| Area: | Wellington |
| Municipality: | Puslinch |
| Neighbourhood: | Rural Puslinch |
| Style: | 2-Storey |
| Lot Size: | 328.00 x 309.00(Acres) |
| Approximate Age: | 6-15 |
| Tax: | $16,816 |
| Beds: | 4 |
| Baths: | 7 |
| Fireplace: | Y |
| Pool: | Inground |
Locatin Map:
Payment Calculator:

