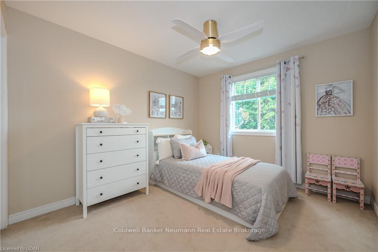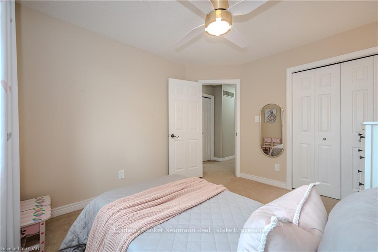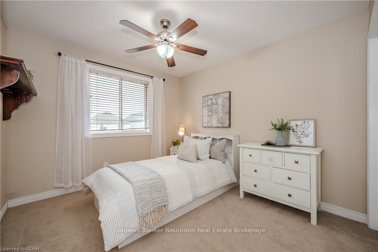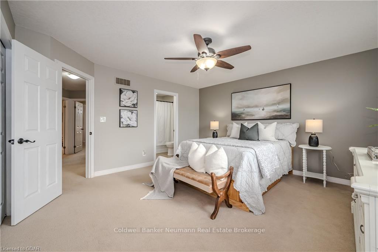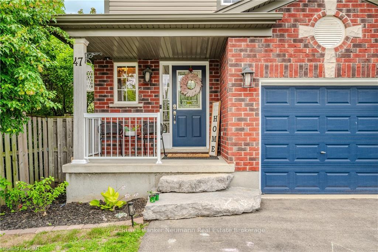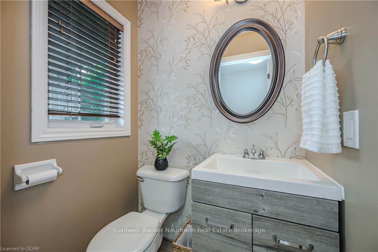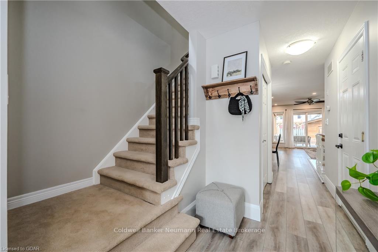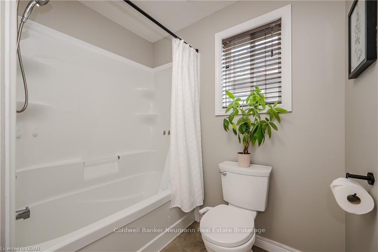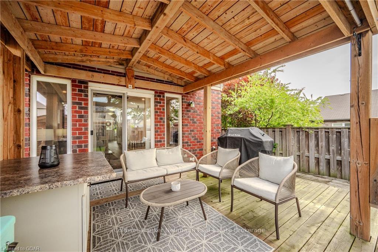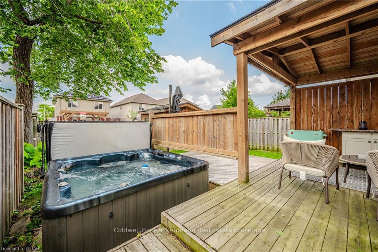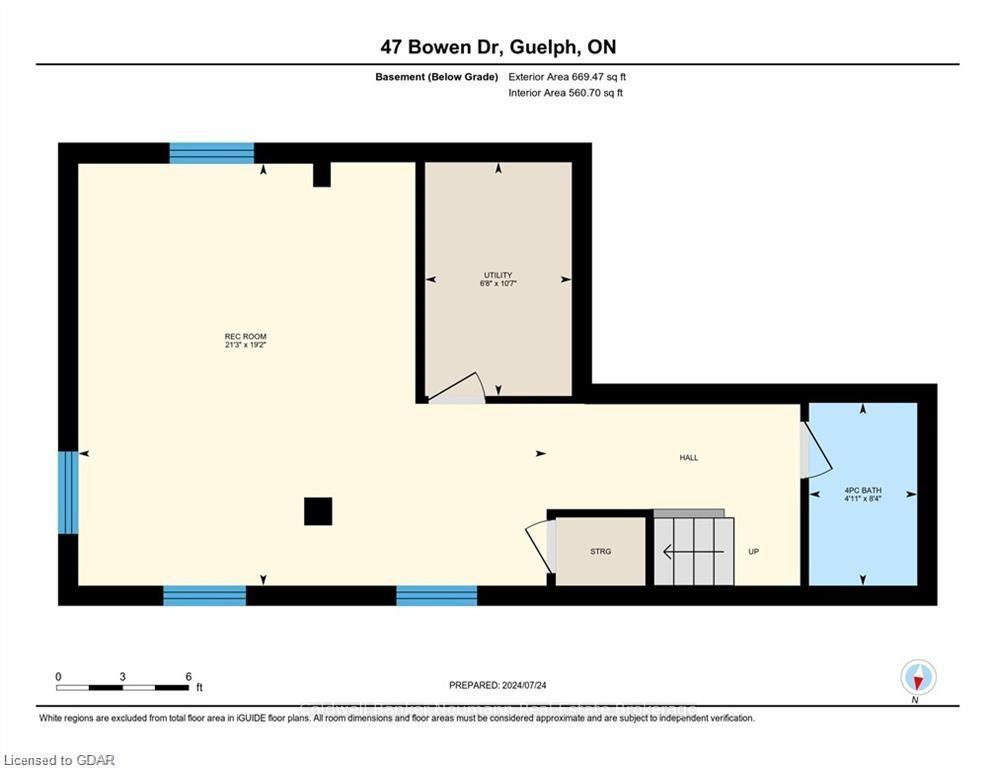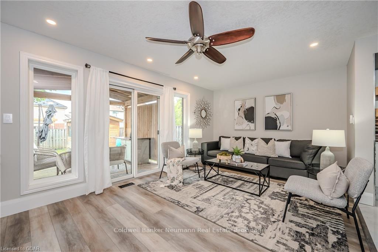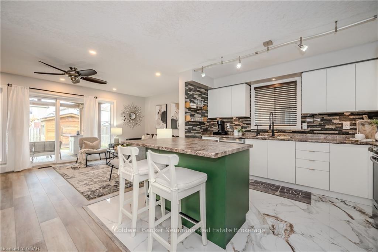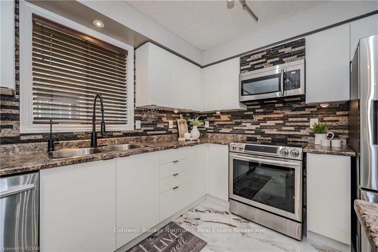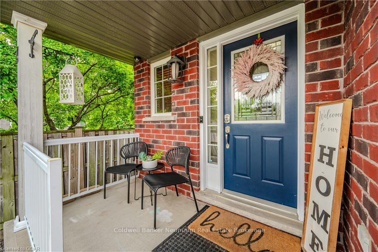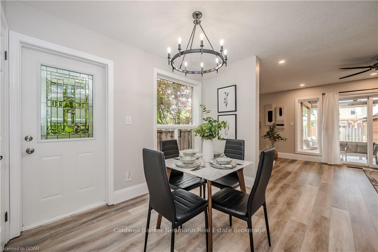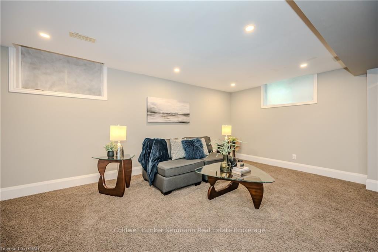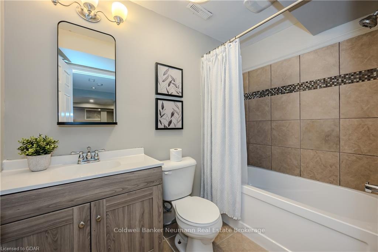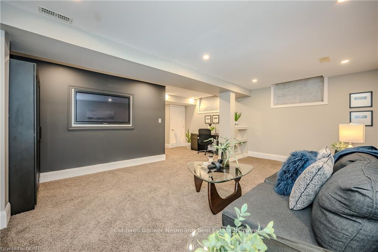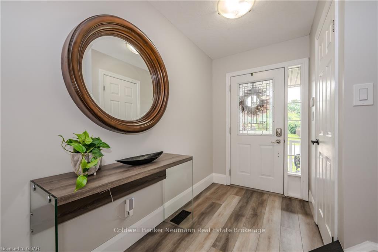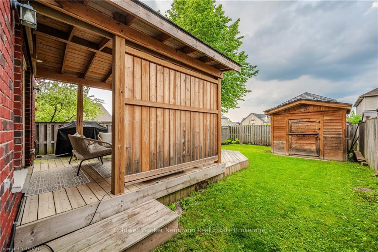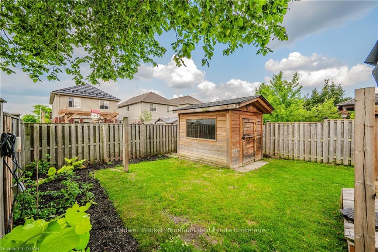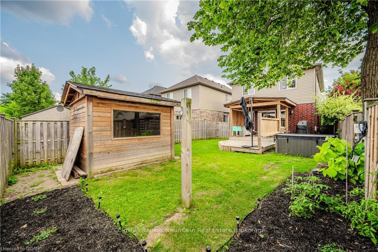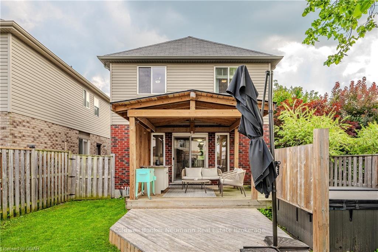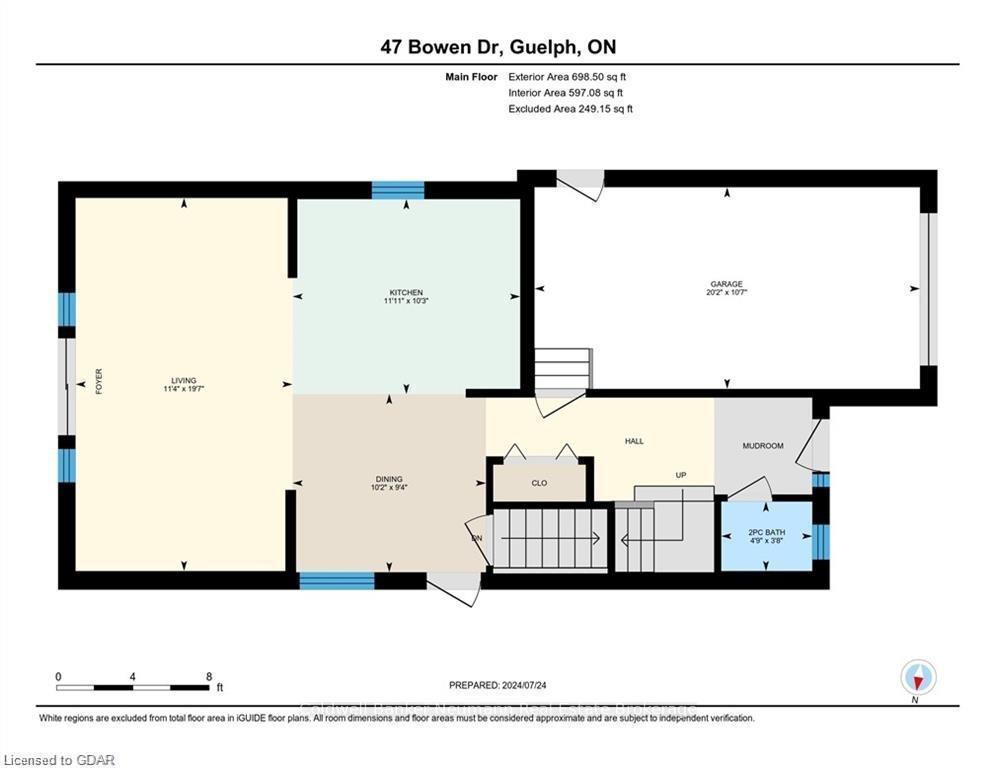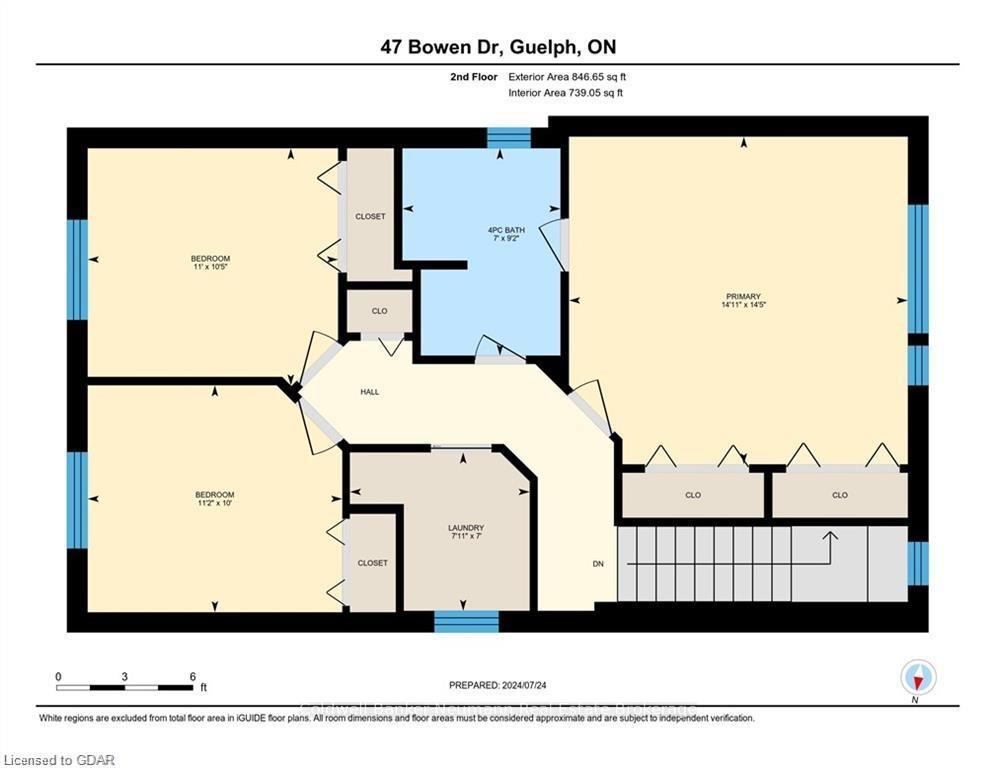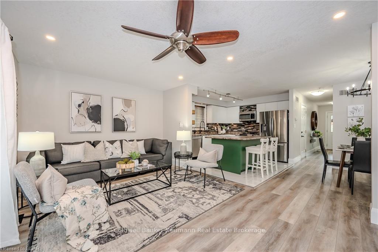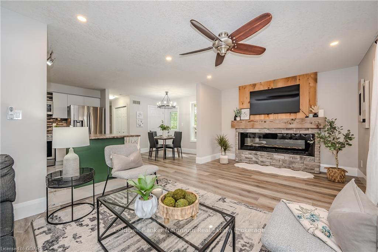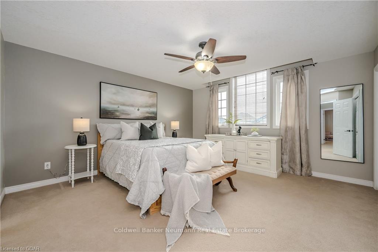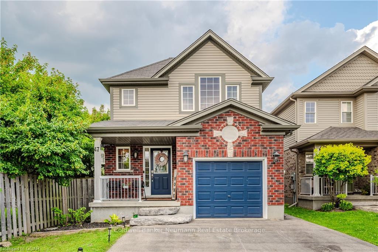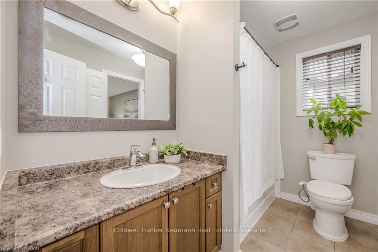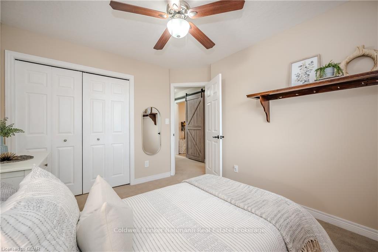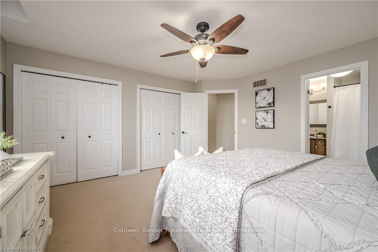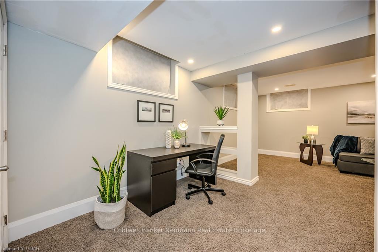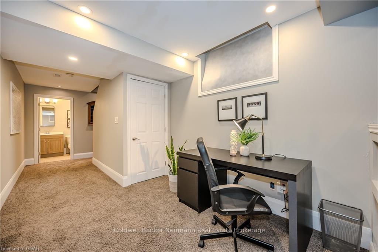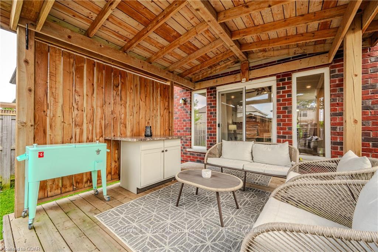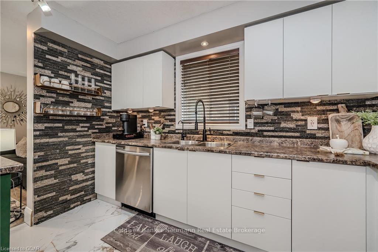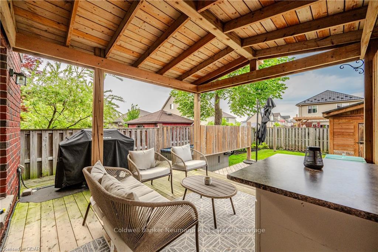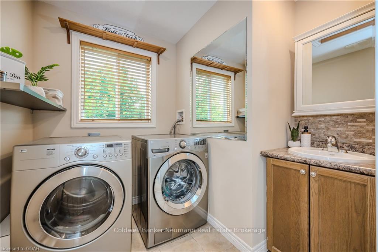$889,900
Available - For Sale
Listing ID: X10875901
47 BOWEN Dr , Guelph, N1E 0C9, Ontario
| What a picture perfect home!! This 3 bedroom house is move in ready and there is a possibility for a separate entrance to the basement! The main floor has new vinyl flooring and ceramic tile for a clean and sleek look. The kitchen has also been updated featuring a stylish island and stainless steel appliances. The living room has a lovely electric fireplace and is nice and bright with sliders leading to the rear covered deck. Upstairs you will find 3 bedrooms with a large primary suite with access to the main bathroom. The laundry is conveniently located on the second level complete with a rustic barn door. The basement is finished with a spacious rec room and full 4 piece bathroom and still plenty of space for storage. The backyard oasis is complete with a large deck for entertaining with a hot tub off the deck and a good sized yard. This home is in a great family area with parks, splash pad, walking trails and schools near by. Be sure to check this one out before it's gone! |
| Price | $889,900 |
| Taxes: | $4281.57 |
| Assessment: | $367000 |
| Assessment Year: | 2024 |
| Address: | 47 BOWEN Dr , Guelph, N1E 0C9, Ontario |
| Acreage: | < .50 |
| Directions/Cross Streets: | Victoria North to Bowen |
| Rooms: | 9 |
| Rooms +: | 3 |
| Bedrooms: | 3 |
| Bedrooms +: | 0 |
| Kitchens: | 1 |
| Kitchens +: | 0 |
| Basement: | Finished, Full |
| Approximatly Age: | 6-15 |
| Property Type: | Detached |
| Style: | 2-Storey |
| Exterior: | Brick, Vinyl Siding |
| Garage Type: | Attached |
| (Parking/)Drive: | Other |
| Drive Parking Spaces: | 2 |
| Pool: | None |
| Approximatly Age: | 6-15 |
| Property Features: | Fenced Yard, Golf, Hospital |
| Fireplace/Stove: | Y |
| Heat Source: | Gas |
| Heat Type: | Forced Air |
| Central Air Conditioning: | Central Air |
| Elevator Lift: | N |
| Sewers: | Sewers |
| Water: | Municipal |
| Utilities-Hydro: | Y |
| Utilities-Gas: | Y |
| Utilities-Telephone: | Y |
$
%
Years
This calculator is for demonstration purposes only. Always consult a professional
financial advisor before making personal financial decisions.
| Although the information displayed is believed to be accurate, no warranties or representations are made of any kind. |
| Coldwell Banker Neumann Real Estate Brokerage |
|
|

Dir:
416-828-2535
Bus:
647-462-9629
| Virtual Tour | Book Showing | Email a Friend |
Jump To:
At a Glance:
| Type: | Freehold - Detached |
| Area: | Wellington |
| Municipality: | Guelph |
| Neighbourhood: | Brant |
| Style: | 2-Storey |
| Approximate Age: | 6-15 |
| Tax: | $4,281.57 |
| Beds: | 3 |
| Baths: | 3 |
| Fireplace: | Y |
| Pool: | None |
Locatin Map:
Payment Calculator:

