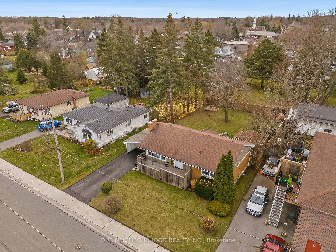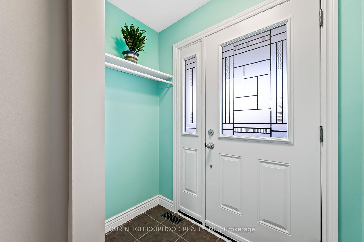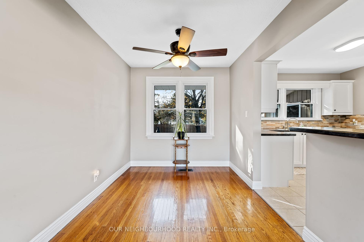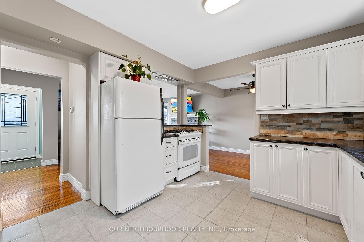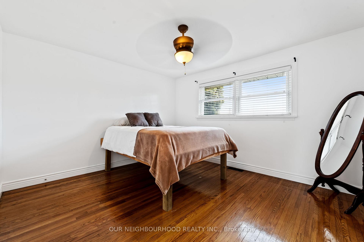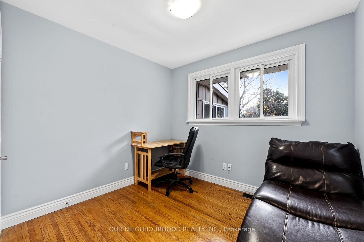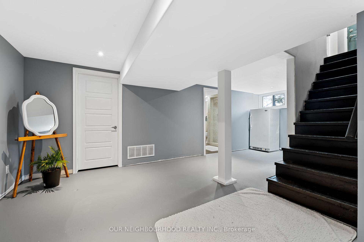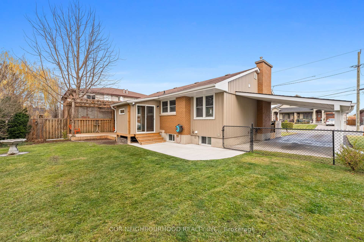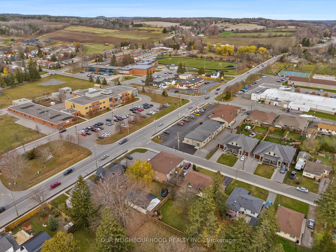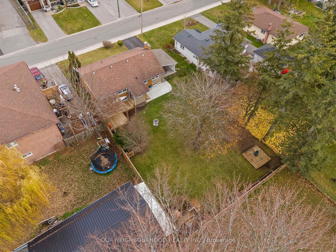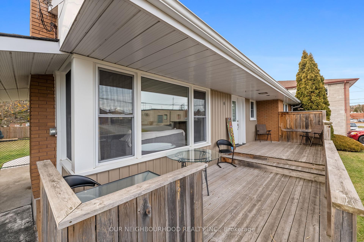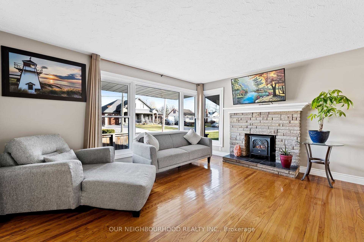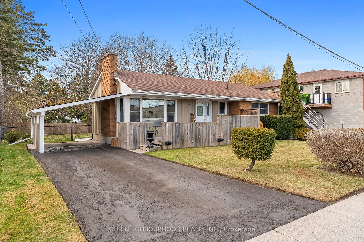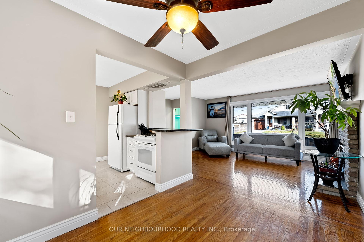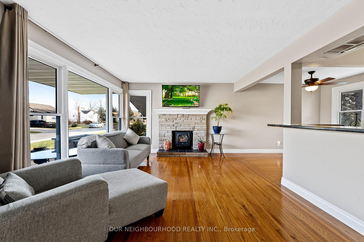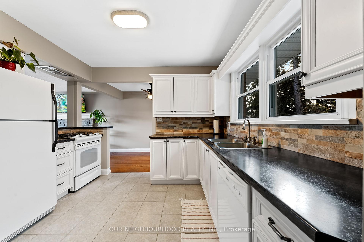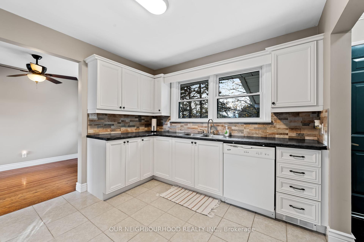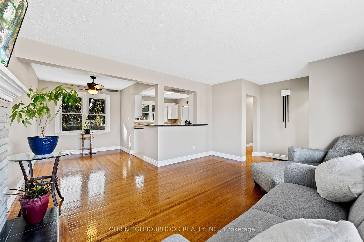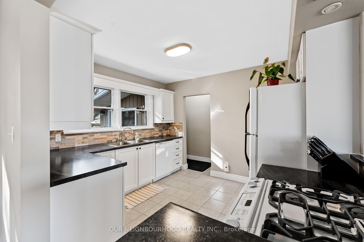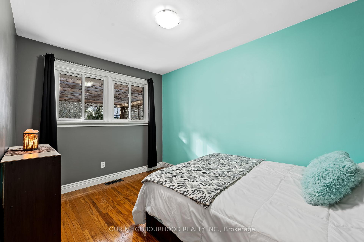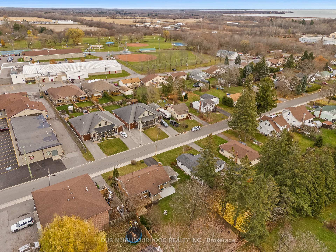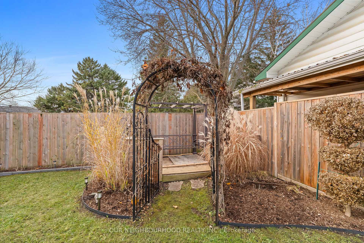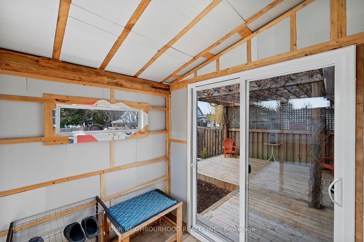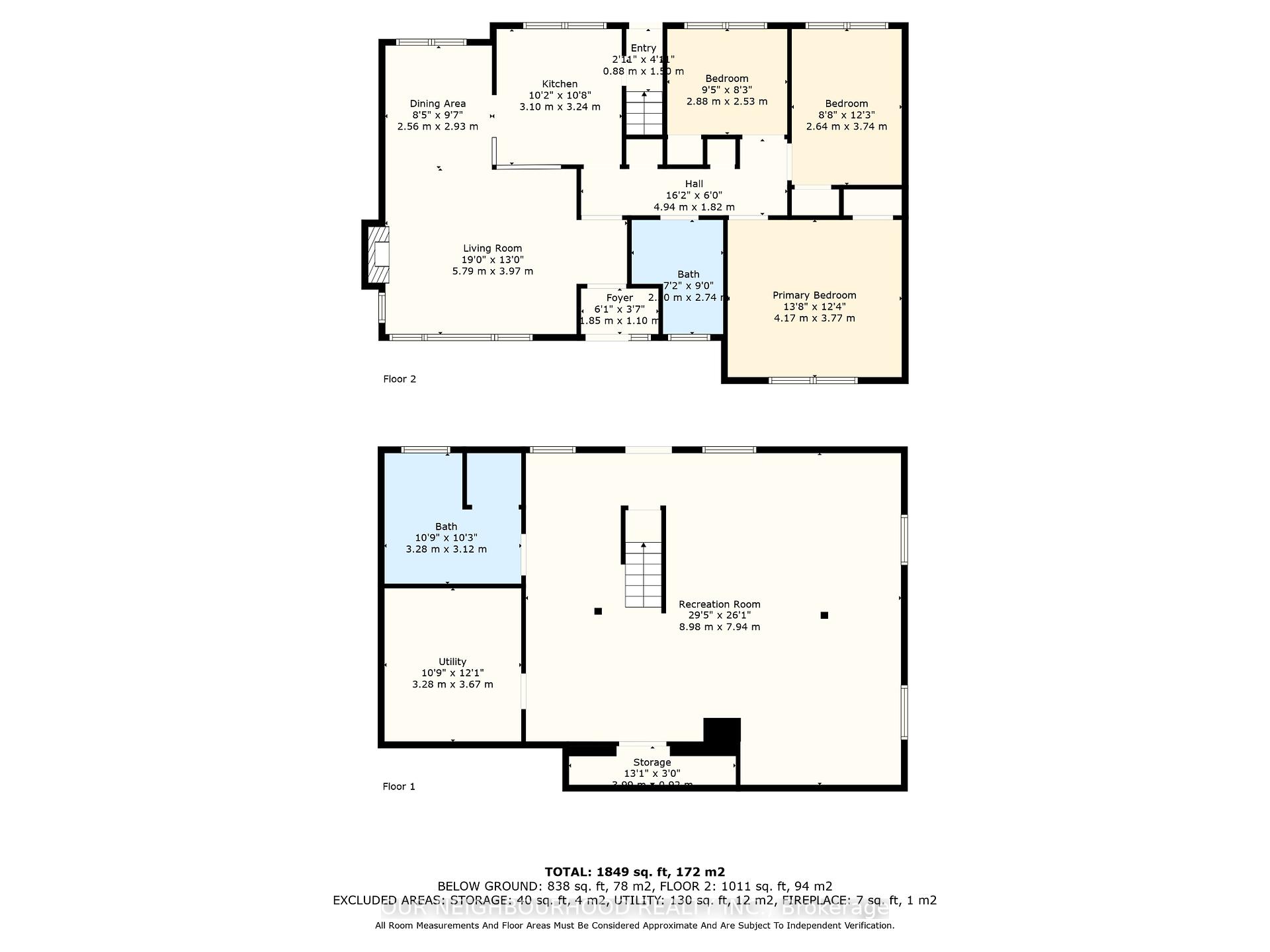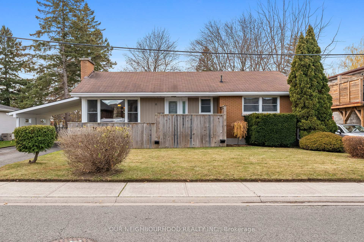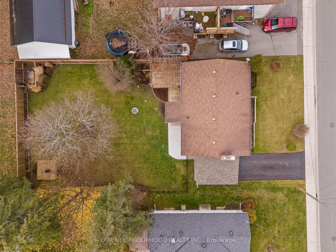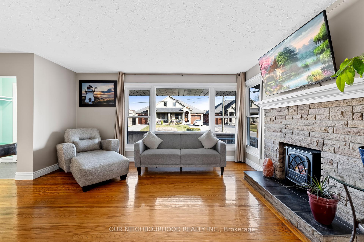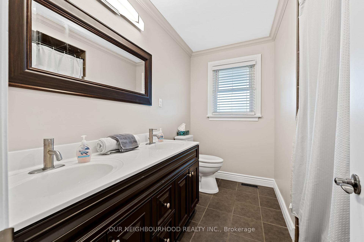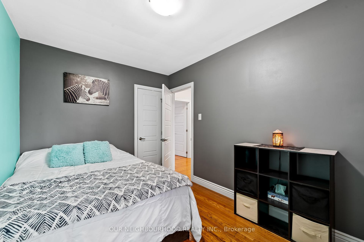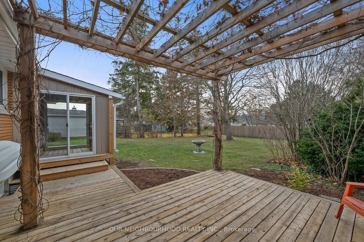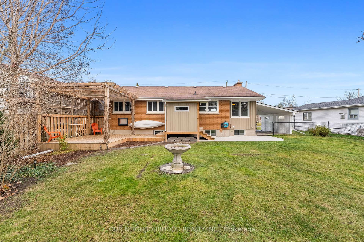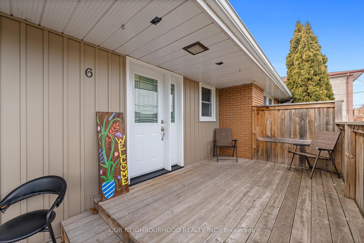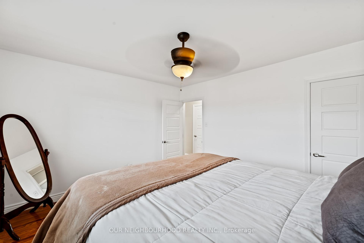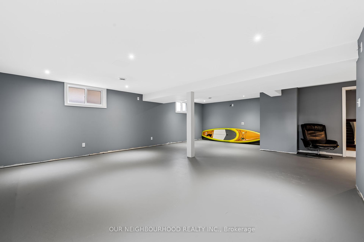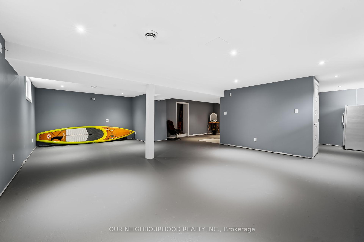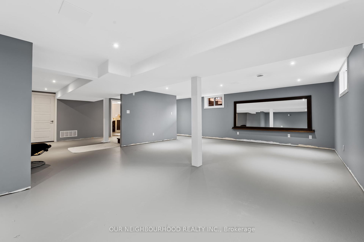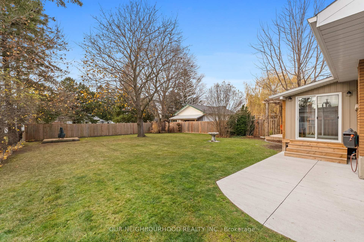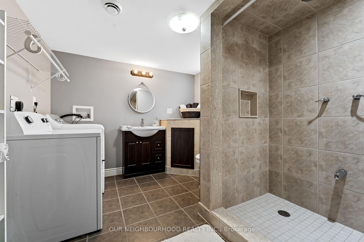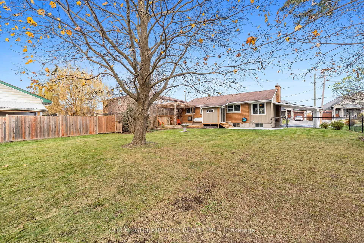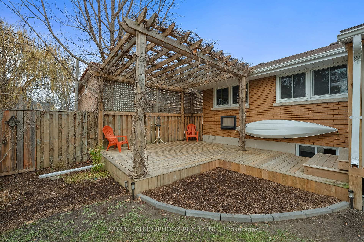$579,999
Available - For Sale
Listing ID: X11189931
6 Dufferin St , Brighton, K0K 1H0, Ontario
| This modernized bungalow sits on an oversized lot on a quiet, dead-end street offering the perfect blend of privacy and convenience. Located just steps from local schools (you can even watch the kids walk from the comfort of home) and a short stroll to downtown shops and amenities, this home is ideal for any buyer. Inside, you'll find a bright and open main floor with three bedrooms and a handsome full bathroom. The kitchen is flooded with natural light and seamlessly connects to the living and dining areas, making it perfect for gatherings. Need more space? The finished basement provides endless possibilities - think playroom, home office, or even a cozy family movie night. It also feature storage areas and a full bathroom/laundry room combo.Step outside to your own private oasis. The large, fenced backyard features mature trees offering shade and privacy, and multiple seating areas to enjoy. Whether its relaxing under the pergola on the rear deck, star gazing on summer nights or entertaining friends and family during an afternoon BBQ, this yard is sure to please.This property truly has it all - a warm, welcoming home in an unbeatable location. Don't miss your chance to make it yours. |
| Extras: Minutes to Highway 401 and beautiful Presqu'ile Provincial Park. - Please Click 'Multimedia' Link for additional Photos, Video and Floorplans. |
| Price | $579,999 |
| Taxes: | $2833.33 |
| Address: | 6 Dufferin St , Brighton, K0K 1H0, Ontario |
| Lot Size: | 66.00 x 132.00 (Feet) |
| Directions/Cross Streets: | Dufferin and Elizabeth |
| Rooms: | 7 |
| Rooms +: | 4 |
| Bedrooms: | 3 |
| Bedrooms +: | |
| Kitchens: | 1 |
| Family Room: | Y |
| Basement: | Finished, Full |
| Property Type: | Detached |
| Style: | Bungalow |
| Exterior: | Brick, Vinyl Siding |
| Garage Type: | Carport |
| (Parking/)Drive: | Private |
| Drive Parking Spaces: | 2 |
| Pool: | None |
| Property Features: | Library, Park, Place Of Worship, Rec Centre, School, Wooded/Treed |
| Fireplace/Stove: | Y |
| Heat Source: | Gas |
| Heat Type: | Forced Air |
| Central Air Conditioning: | None |
| Sewers: | Sewers |
| Water: | Municipal |
| Utilities-Cable: | A |
| Utilities-Hydro: | Y |
| Utilities-Gas: | Y |
| Utilities-Telephone: | A |
$
%
Years
This calculator is for demonstration purposes only. Always consult a professional
financial advisor before making personal financial decisions.
| Although the information displayed is believed to be accurate, no warranties or representations are made of any kind. |
| OUR NEIGHBOURHOOD REALTY INC. |
|
|

Dir:
416-828-2535
Bus:
647-462-9629
| Virtual Tour | Book Showing | Email a Friend |
Jump To:
At a Glance:
| Type: | Freehold - Detached |
| Area: | Northumberland |
| Municipality: | Brighton |
| Neighbourhood: | Brighton |
| Style: | Bungalow |
| Lot Size: | 66.00 x 132.00(Feet) |
| Tax: | $2,833.33 |
| Beds: | 3 |
| Baths: | 2 |
| Fireplace: | Y |
| Pool: | None |
Locatin Map:
Payment Calculator:

