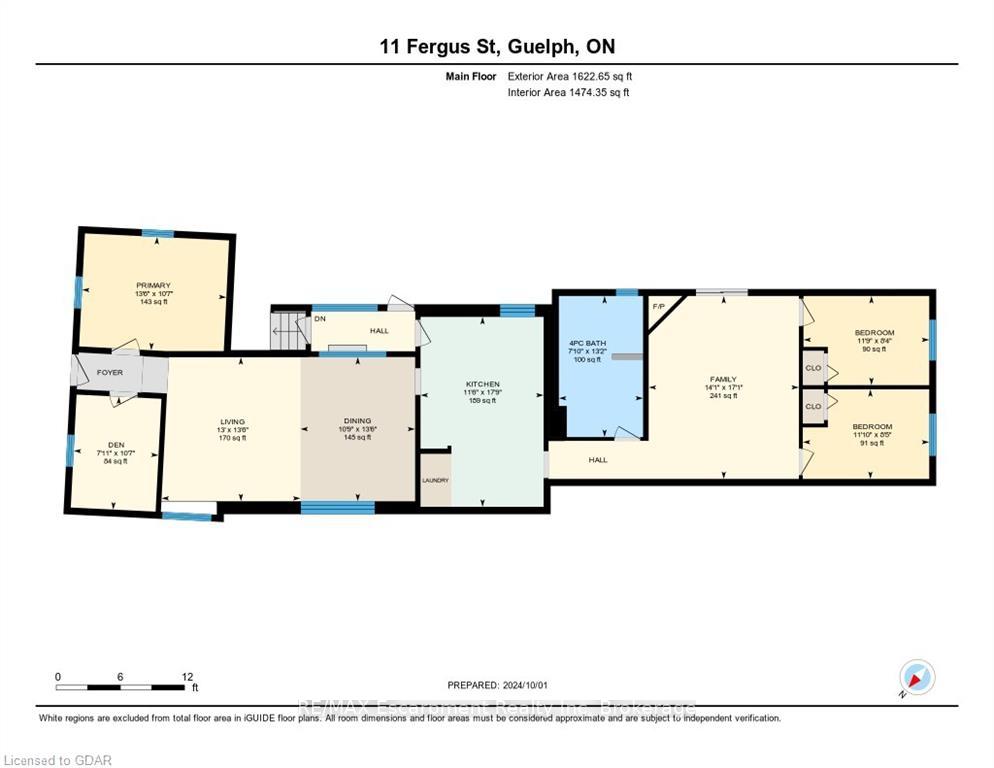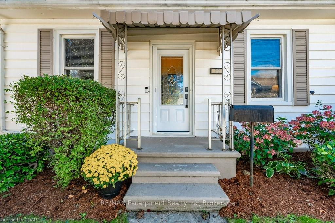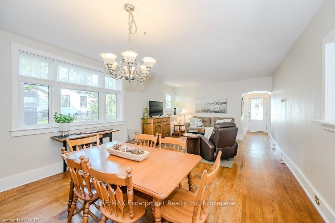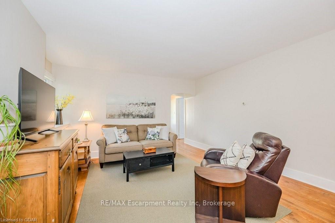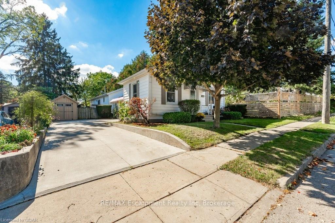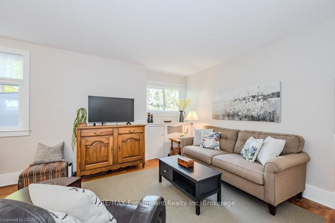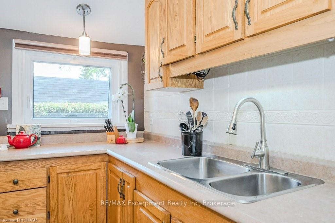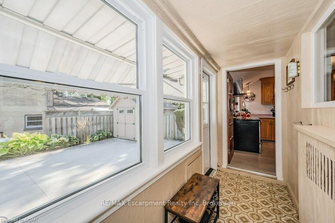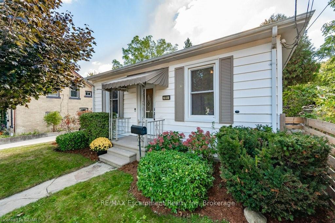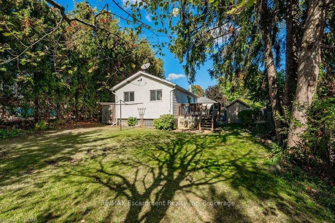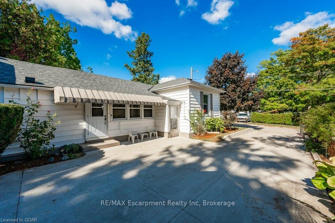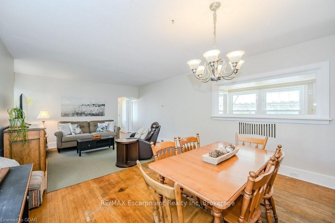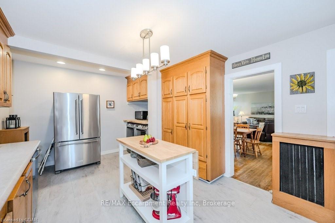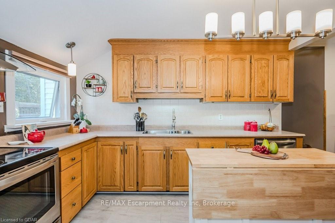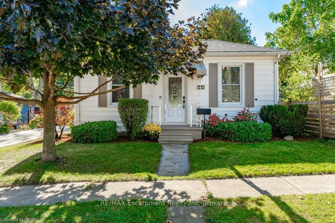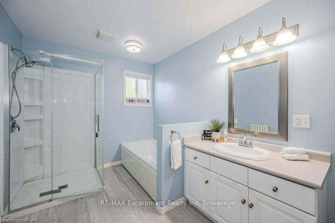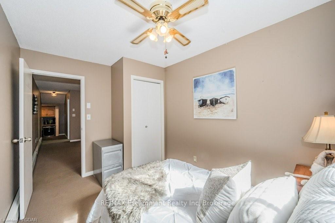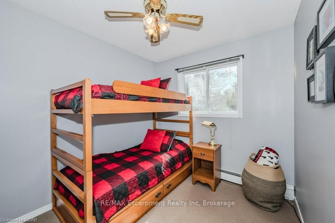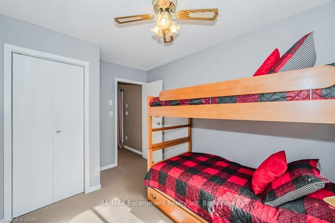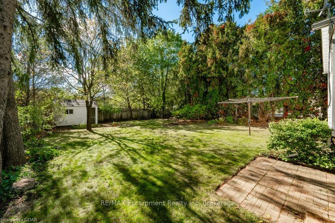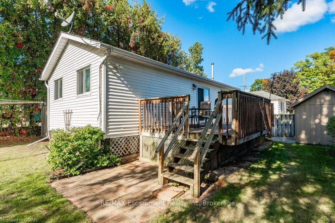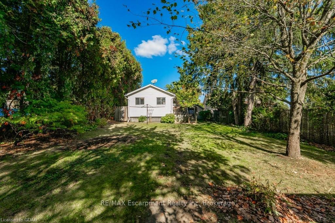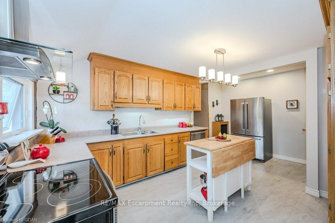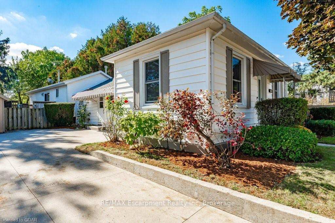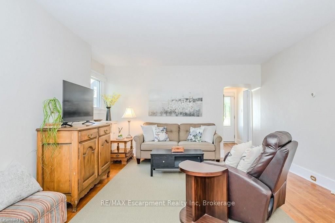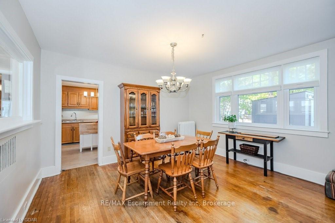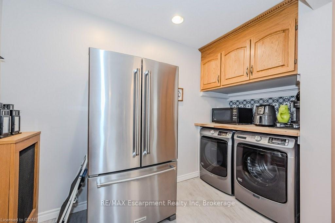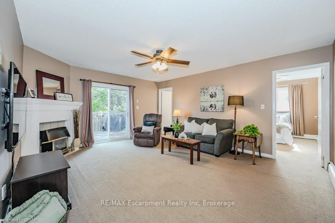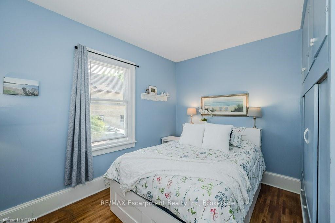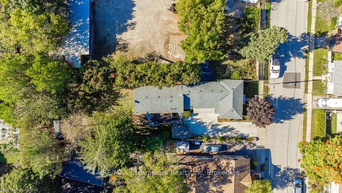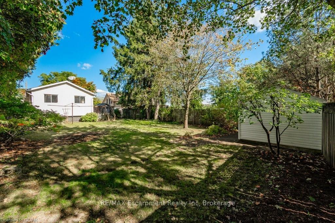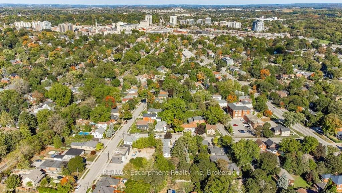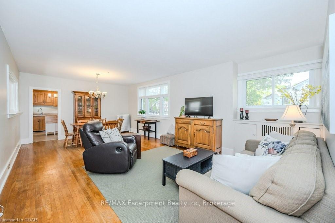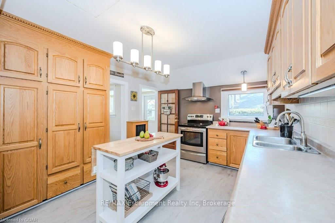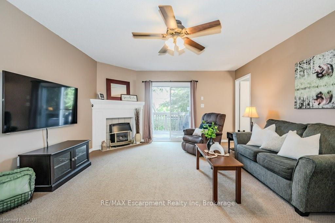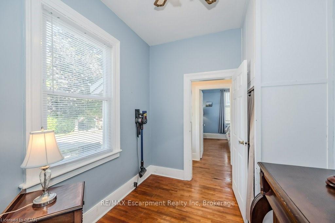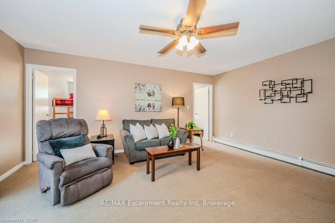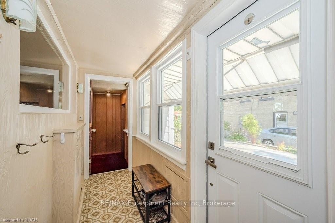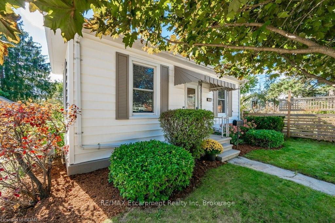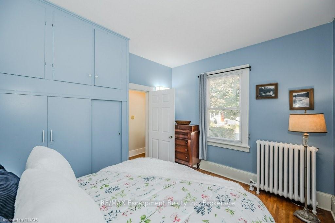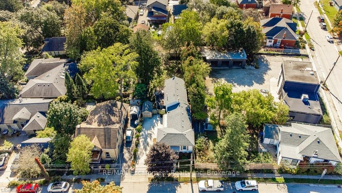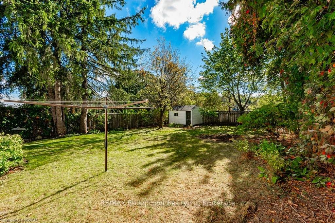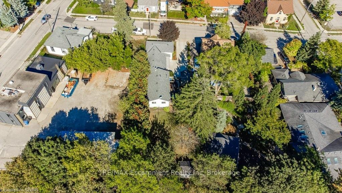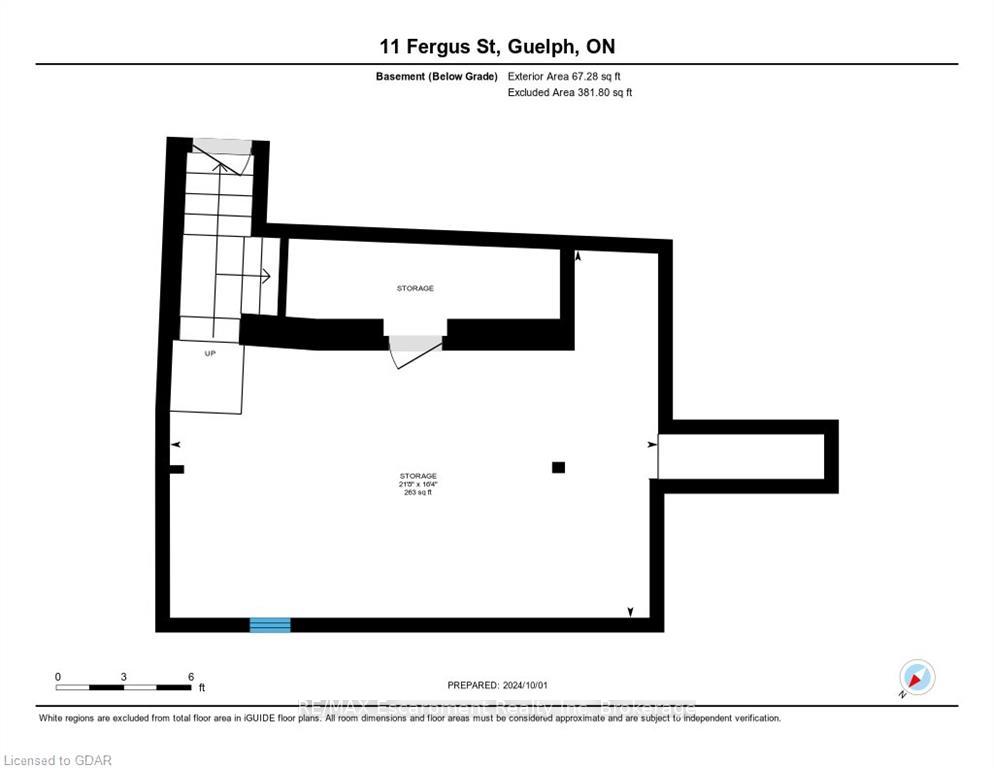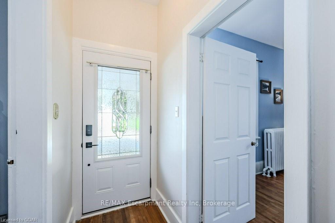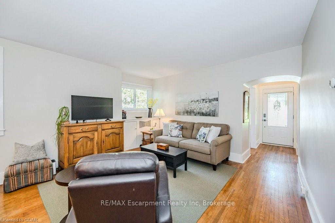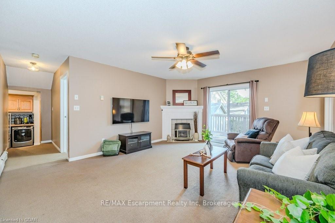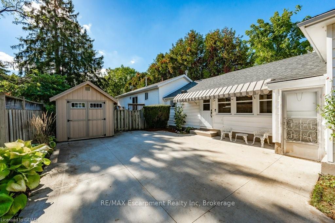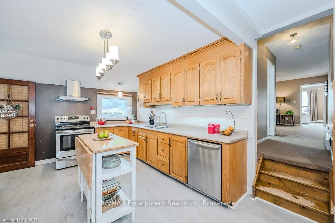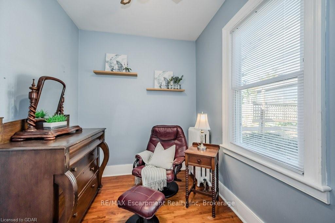$699,900
Available - For Sale
Listing ID: X10875900
11 FERGUS St , Guelph, N1H 5K7, Ontario
| Welcome to 11 Fergus Street, a delightful blend of history, character, and comfort, situated in the heart of Guelph's lively Junction neighbourhood. Known for its friendly neighbours, vibrant community events, and easy walkability to downtown, this home is perfect for those looking to be part of a warm and connected community. Built in 1910 with a spacious addition added in 1987, this 4-bedroom bungalow offers the space and convenience that's ideal for first-time buyers, growing families, or those looking to right-size into an affordable detached home. The large lot (45' x 157') provides plenty of room to enjoy the outdoors, with mature trees offering both shade and privacy - perfect for family barbecues, gardening, or simply relaxing in your own private haven. Inside, the layout is thoughtfully designed for easy living, featuring a large bathroom and main floor laundry - no need to haul laundry up and down stairs! The home's cozy atmosphere is highlighted by its charming blend of old and new, making it feel warm and inviting from the moment you step inside. Practical features include a long driveway with room for up to 4 vehicles - great for family and guests alike. While there's no garage, the property offers two large sheds, providing ample storage for all your tools, equipment, and more. 11 Fergus Street is perfect for those who value community, space, and convenience. Whether you're starting out, expanding your family, or seeking a comfortable and affordable place to settle, this home is ready to welcome you. Come see why so many people love calling The Junction their home! |
| Price | $699,900 |
| Taxes: | $5160.00 |
| Assessment: | $391000 |
| Assessment Year: | 2024 |
| Address: | 11 FERGUS St , Guelph, N1H 5K7, Ontario |
| Lot Size: | 45.00 x 157.00 (Feet) |
| Acreage: | < .50 |
| Directions/Cross Streets: | Edinburgh Road & Preston |
| Rooms: | 9 |
| Rooms +: | 1 |
| Bedrooms: | 4 |
| Bedrooms +: | 0 |
| Kitchens: | 1 |
| Kitchens +: | 0 |
| Basement: | Part Bsmt, Unfinished |
| Property Type: | Detached |
| Style: | Bungalow |
| Exterior: | Vinyl Siding |
| (Parking/)Drive: | Other |
| Drive Parking Spaces: | 4 |
| Pool: | None |
| Property Features: | Fenced Yard |
| Fireplace/Stove: | Y |
| Heat Source: | Gas |
| Heat Type: | Radiant |
| Central Air Conditioning: | Window Unit |
| Elevator Lift: | N |
| Sewers: | Sewers |
| Water: | Municipal |
$
%
Years
This calculator is for demonstration purposes only. Always consult a professional
financial advisor before making personal financial decisions.
| Although the information displayed is believed to be accurate, no warranties or representations are made of any kind. |
| RE/MAX Escarpment Realty Inc |
|
|

Dir:
416-828-2535
Bus:
647-462-9629
| Virtual Tour | Book Showing | Email a Friend |
Jump To:
At a Glance:
| Type: | Freehold - Detached |
| Area: | Wellington |
| Municipality: | Guelph |
| Neighbourhood: | Central West |
| Style: | Bungalow |
| Lot Size: | 45.00 x 157.00(Feet) |
| Tax: | $5,160 |
| Beds: | 4 |
| Baths: | 1 |
| Fireplace: | Y |
| Pool: | None |
Locatin Map:
Payment Calculator:

