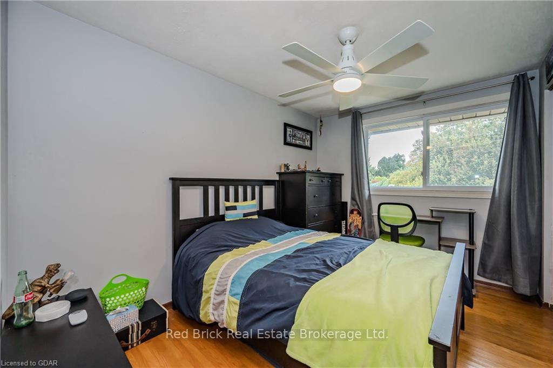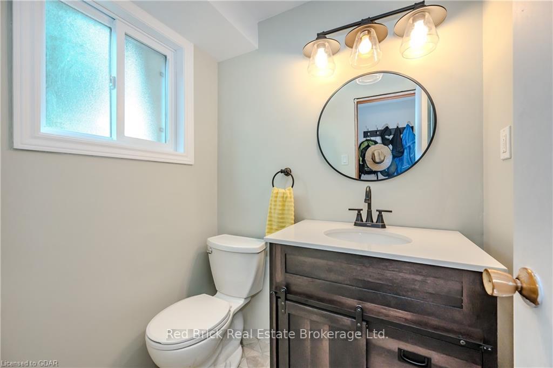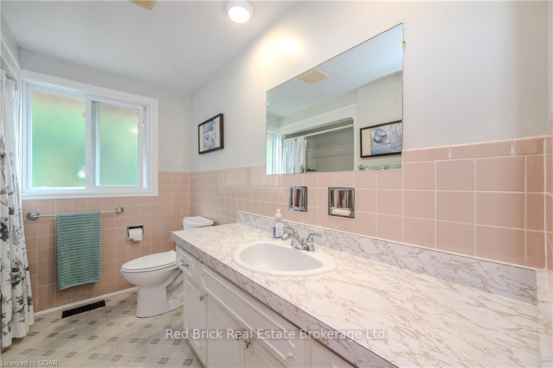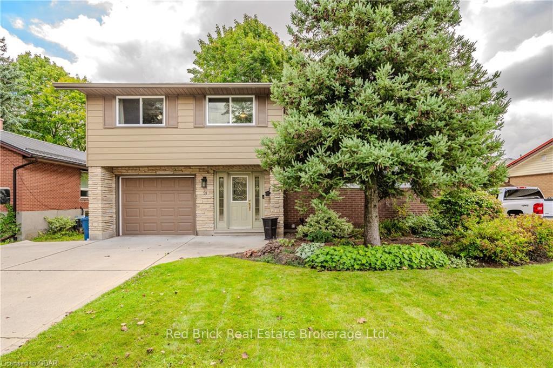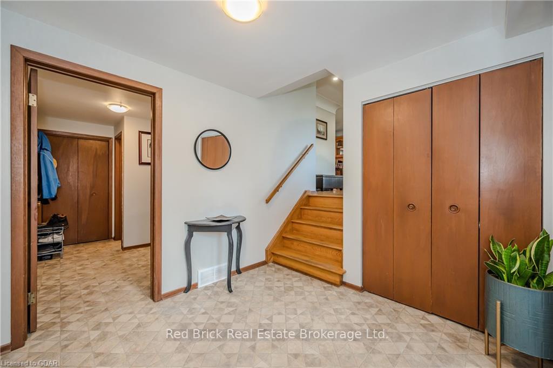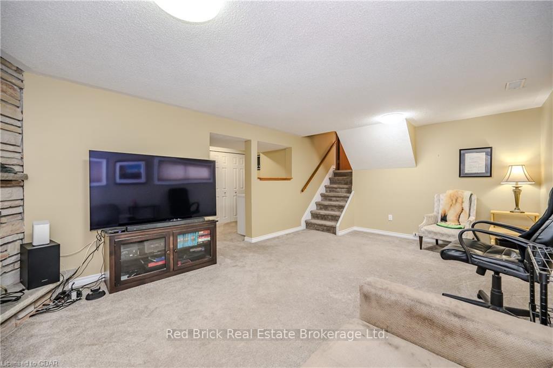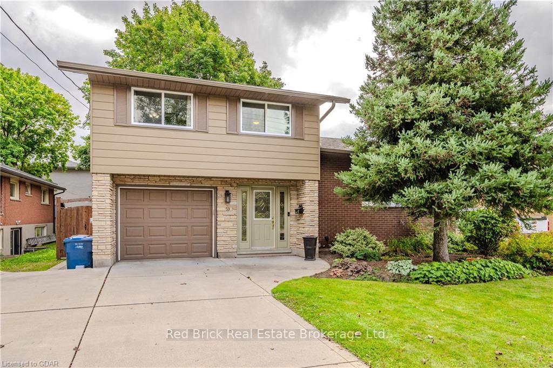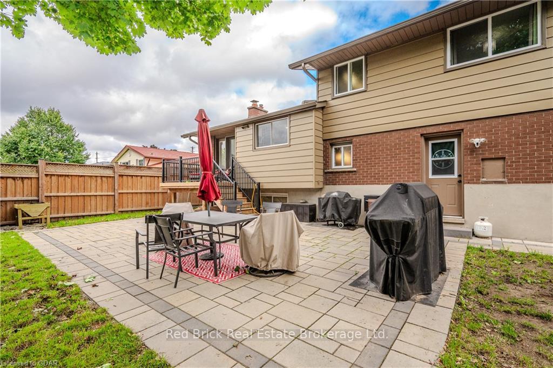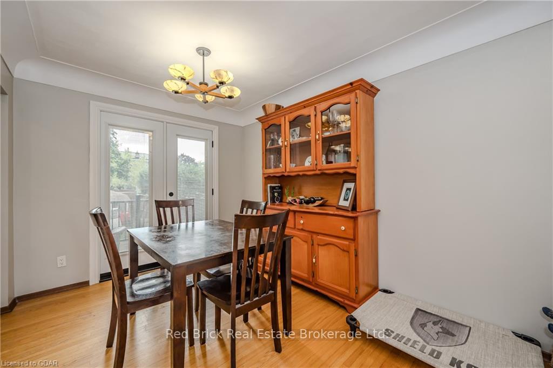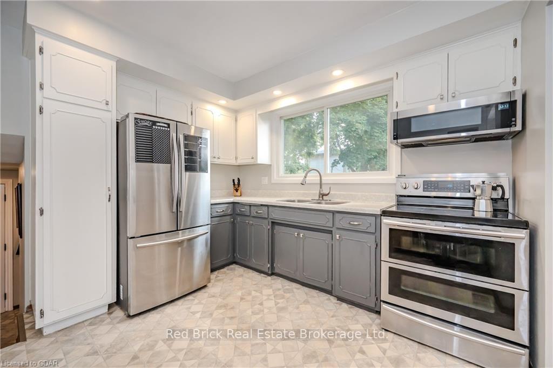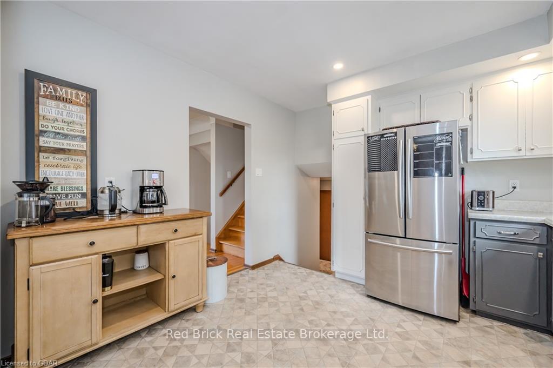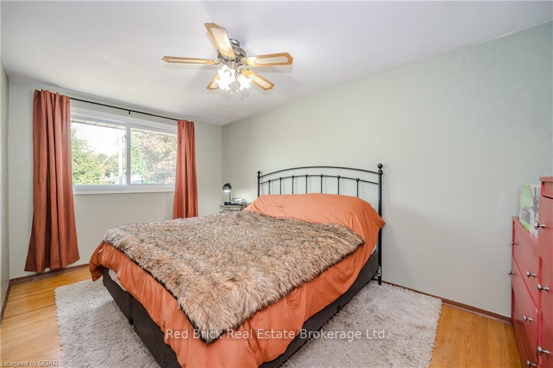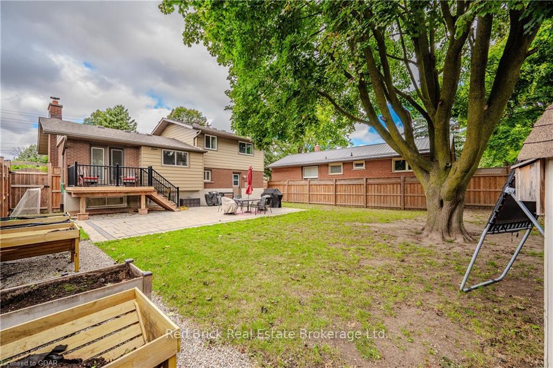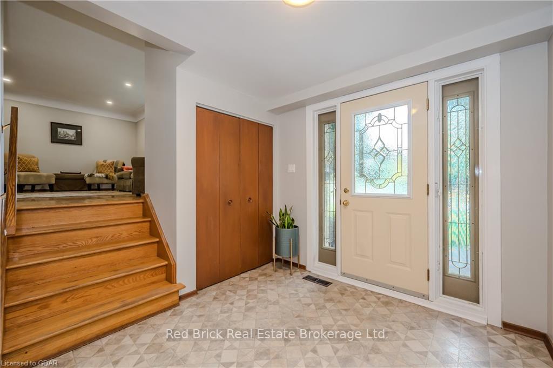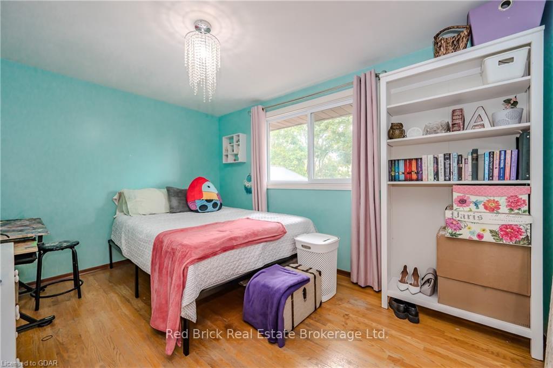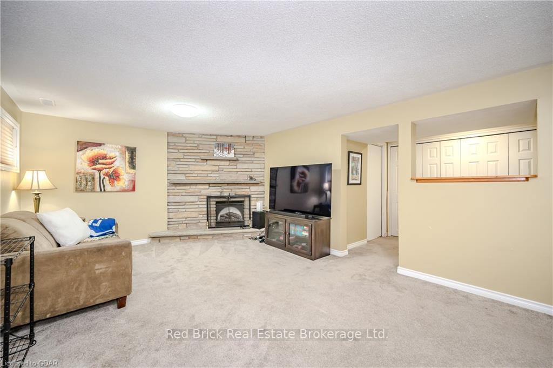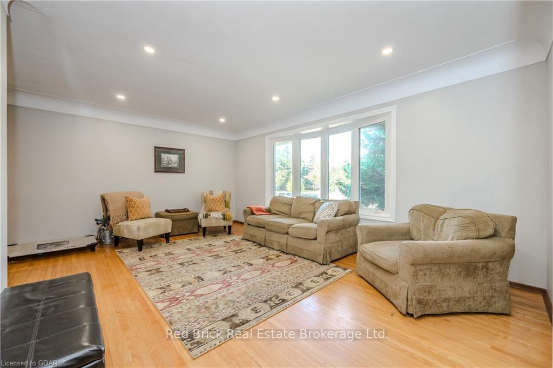$799,900
Available - For Sale
Listing ID: X10875883
59 JUNE Ave , Guelph, N1H 1H8, Ontario
| Welcome to 59 June Avenue, a charming home in the desirable Riverside Park neighborhood, offering easy access to local amenities and Highway 6 for commuters. This well-cared-for property features beautiful landscaping, great curb appeal, and ample parking, including a 1-car attached garage. As you step inside, the main level offers a convenient mudroom and a modern, well-placed 2-piece bathroom. Just a few steps up, you'll find a cozy family room, a redesigned kitchen with stainless steel appliances, and a dining area with glass garden doors that open to the back deck. Upstairs, the home boasts three generously sized bedrooms and a large 4-piece bathroom. The fully finished basement provides additional living space with a rec room, a den, and a laundry room. Outside, the private, fully fenced backyard features a deck, interlock patio, and storage shed. All of this sits on a large 55 foot lot in a quiet and wonderful neighbourhood. Call today to schedule your viewing! |
| Price | $799,900 |
| Taxes: | $4643.00 |
| Assessment: | $346000 |
| Assessment Year: | 2024 |
| Address: | 59 JUNE Ave , Guelph, N1H 1H8, Ontario |
| Lot Size: | 55.00 x 114.00 (Feet) |
| Acreage: | < .50 |
| Directions/Cross Streets: | Edinburgh Rd N one block north of Speedavle |
| Rooms: | 7 |
| Rooms +: | 3 |
| Bedrooms: | 3 |
| Bedrooms +: | 0 |
| Kitchens: | 1 |
| Kitchens +: | 0 |
| Basement: | Finished, Full |
| Approximatly Age: | 51-99 |
| Property Type: | Detached |
| Style: | Other |
| Exterior: | Alum Siding, Brick |
| Garage Type: | Attached |
| (Parking/)Drive: | Other |
| Drive Parking Spaces: | 3 |
| Pool: | None |
| Approximatly Age: | 51-99 |
| Property Features: | Fenced Yard, Hospital |
| Fireplace/Stove: | Y |
| Heat Source: | Gas |
| Heat Type: | Forced Air |
| Central Air Conditioning: | Central Air |
| Elevator Lift: | N |
| Sewers: | Sewers |
| Water: | Municipal |
$
%
Years
This calculator is for demonstration purposes only. Always consult a professional
financial advisor before making personal financial decisions.
| Although the information displayed is believed to be accurate, no warranties or representations are made of any kind. |
| Red Brick Real Estate Brokerage Ltd. |
|
|

Dir:
416-828-2535
Bus:
647-462-9629
| Book Showing | Email a Friend |
Jump To:
At a Glance:
| Type: | Freehold - Detached |
| Area: | Wellington |
| Municipality: | Guelph |
| Neighbourhood: | June Avenue |
| Style: | Other |
| Lot Size: | 55.00 x 114.00(Feet) |
| Approximate Age: | 51-99 |
| Tax: | $4,643 |
| Beds: | 3 |
| Baths: | 2 |
| Fireplace: | Y |
| Pool: | None |
Locatin Map:
Payment Calculator:

