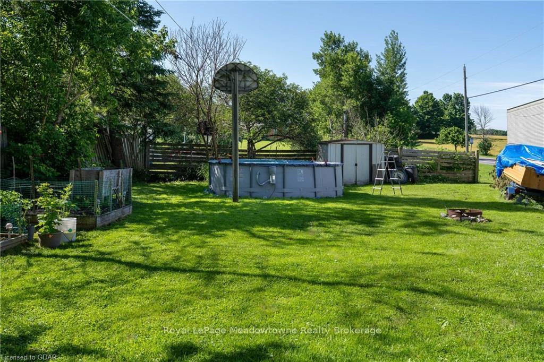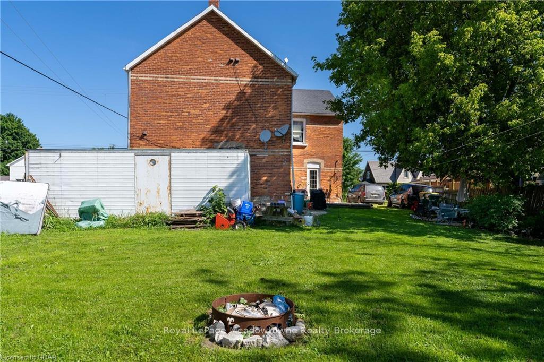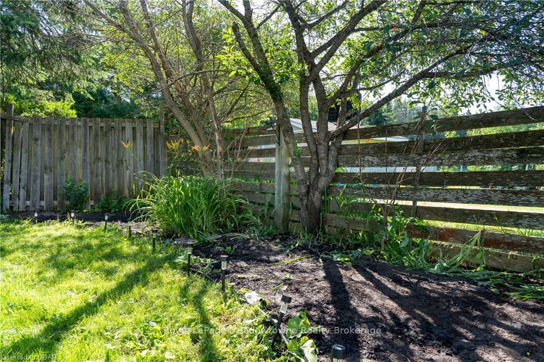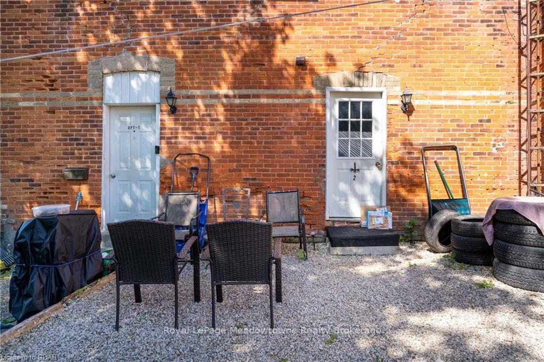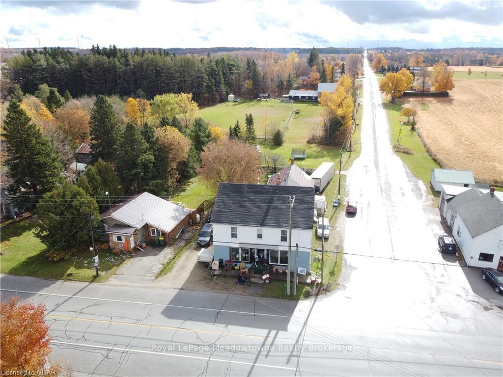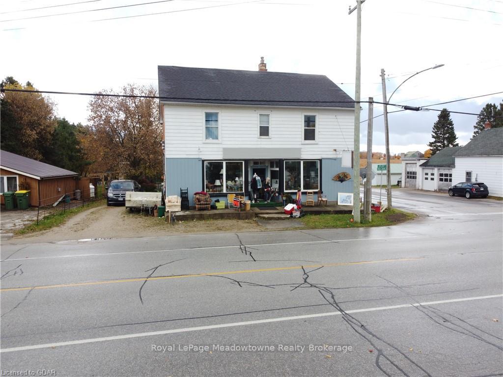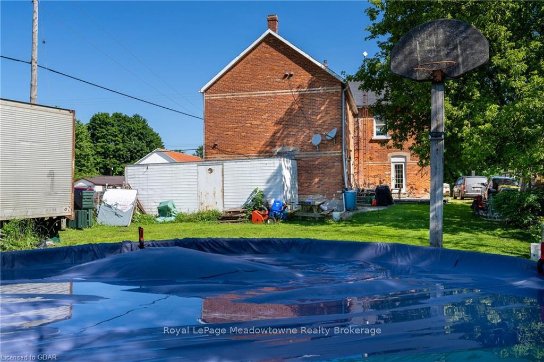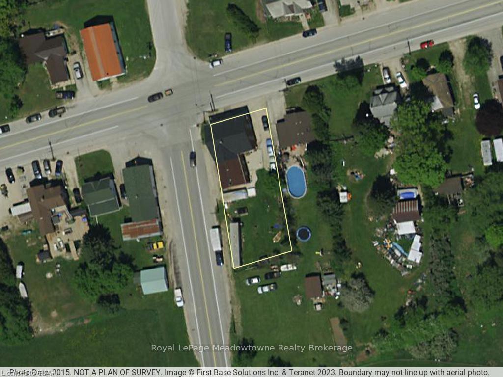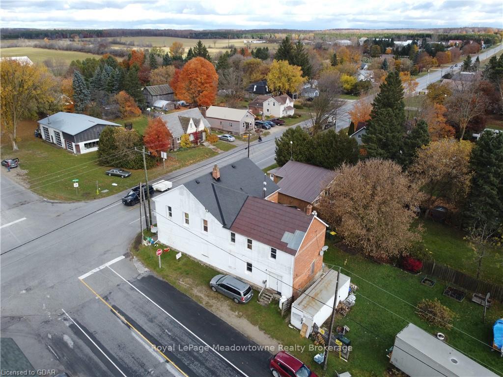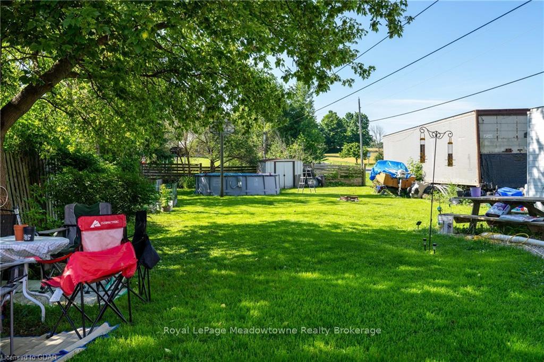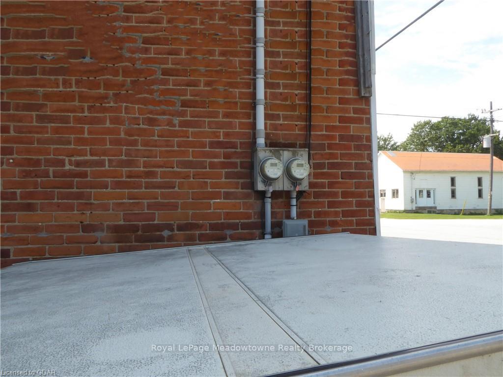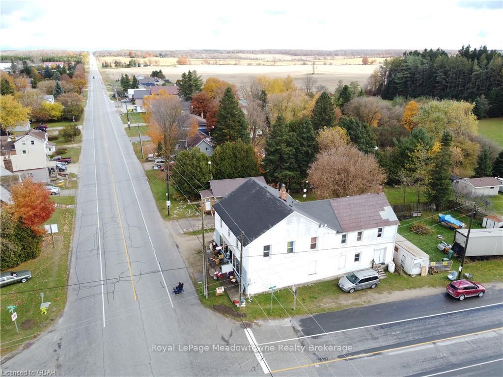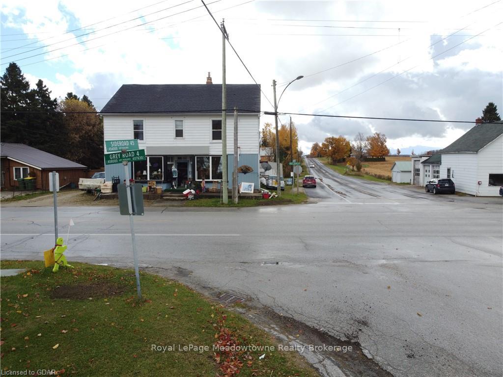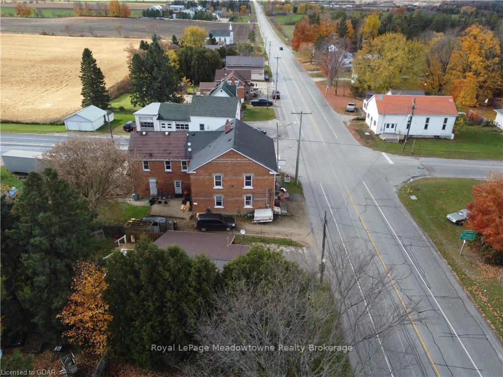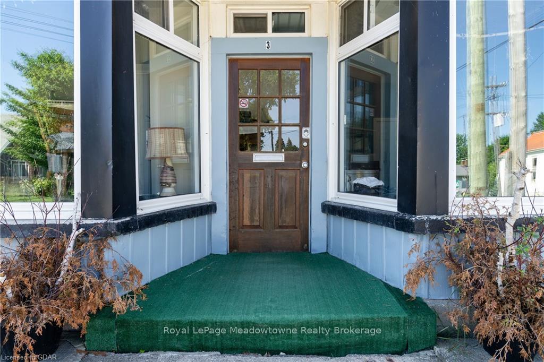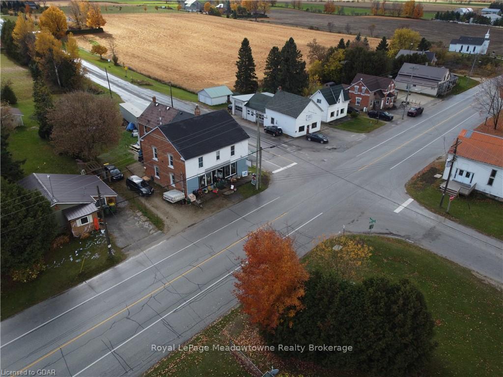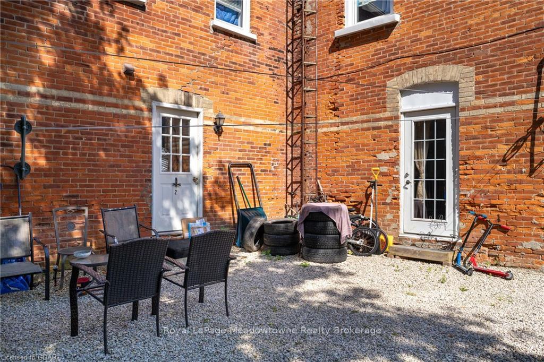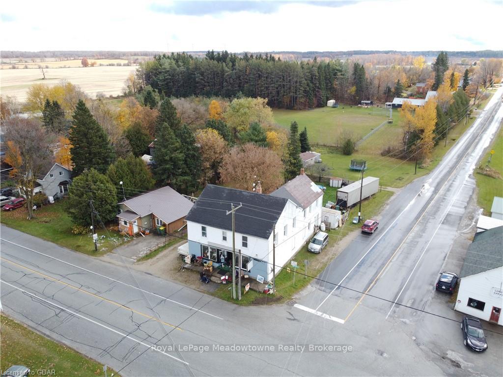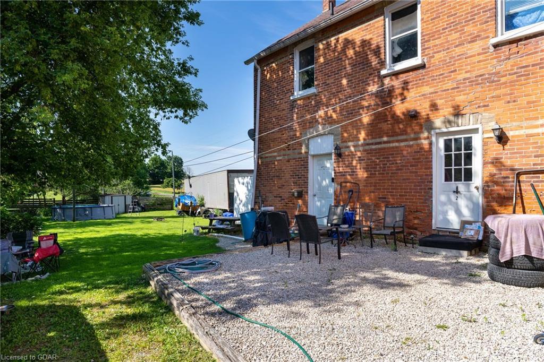$449,000
Available - For Sale
Listing ID: X10875859
408002 GREY ROAD 4 , Grey Highlands, N0C 1J0, Ontario
| This legal duplex property offers mixed use Retail and Residential offering a unique investment and live-work potential opportunity in Maxwell. Occupying a prime location at the bustling intersection of Grey Rd 4 & 2. This property offers 4,212 square feet of rental space, comprising of two residential units and one retail unit, allowing for a diversified income stream. Residential Unit 1 is 2,106 square feet, Unit 2 is 1,288 square feet, and Unit 3, a studio, combines the retail space and measures 1,288 square feet. Updates have been made to ensure the building's efficiency and comfort, including new windows, insulation, hot water tank (owned), shingles, eavestroughs, soffits, facia, a well water system, an upgraded hydro panel, and an oil tank. The property is equipped with two separate hydro meters for convenience and cost management. Parking is ample, with space for 6 vehicles, catering to both residential and retail needs. The residential units are currently occupied by great long-term tenants on a month-to-month basis without a formal lease. Unit 1: 2 bedroom with Kitchen and 3 pc washroom Unit 2: 4 bedroom with Kitchen and 4 pc washroom Unit 3 Retail area combined with Unit 4: Bachelor Kitchenette 3 pc washroom & Fireplace. The location is unparalleled. It is within a 30-minute drive of Collingwood and Blue Mountain and close to a range of amenities, including schools, trails, golf courses, conservation areas, provincial parks, Lake Eugenia, and Kolapore ski trails, making it an attractive place to live, work, and play. The property is offered as is, where is. |
| Price | $449,000 |
| Taxes: | $1937.52 |
| Assessment: | $121000 |
| Assessment Year: | 2024 |
| Address: | 408002 GREY ROAD 4 , Grey Highlands, N0C 1J0, Ontario |
| Lot Size: | 58.50 x 150.00 (Feet) |
| Acreage: | < .50 |
| Directions/Cross Streets: | Cty Rd 124 & West on Grey Rd 4 OR Hwy 10 & East on Grey Rd 4. |
| Rooms: | 16 |
| Rooms +: | 0 |
| Bedrooms: | 5 |
| Bedrooms +: | 0 |
| Kitchens: | 3 |
| Kitchens +: | 0 |
| Basement: | Sep Entrance, Walk-Up |
| Property Type: | Detached |
| Style: | 2-Storey |
| Exterior: | Alum Siding, Stone |
| Garage Type: | Outside/Surface |
| (Parking/)Drive: | Other |
| Drive Parking Spaces: | 6 |
| Pool: | None |
| Laundry Access: | None |
| Property Features: | Fenced Yard, Golf |
| Fireplace/Stove: | Y |
| Heat Source: | Propane |
| Heat Type: | Forced Air |
| Central Air Conditioning: | Window Unit |
| Elevator Lift: | N |
| Sewers: | Septic |
| Water: | Well |
| Utilities-Hydro: | Y |
| Utilities-Telephone: | A |
$
%
Years
This calculator is for demonstration purposes only. Always consult a professional
financial advisor before making personal financial decisions.
| Although the information displayed is believed to be accurate, no warranties or representations are made of any kind. |
| Royal LePage Meadowtowne Realty Brokerage |
|
|

Dir:
416-828-2535
Bus:
647-462-9629
| Book Showing | Email a Friend |
Jump To:
At a Glance:
| Type: | Freehold - Detached |
| Area: | Grey County |
| Municipality: | Grey Highlands |
| Neighbourhood: | Rural Grey Highlands |
| Style: | 2-Storey |
| Lot Size: | 58.50 x 150.00(Feet) |
| Tax: | $1,937.52 |
| Beds: | 5 |
| Baths: | 3 |
| Fireplace: | Y |
| Pool: | None |
Locatin Map:
Payment Calculator:




