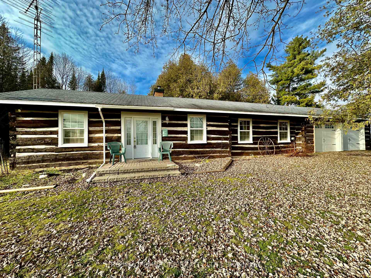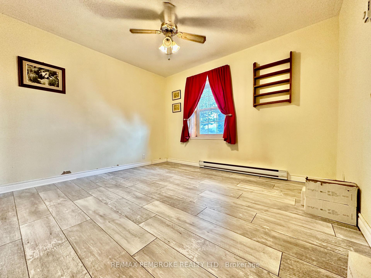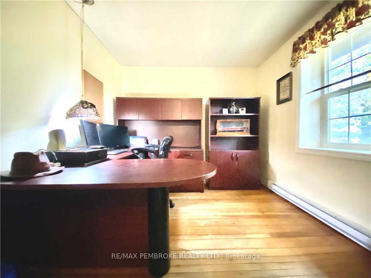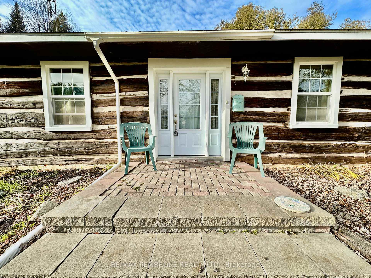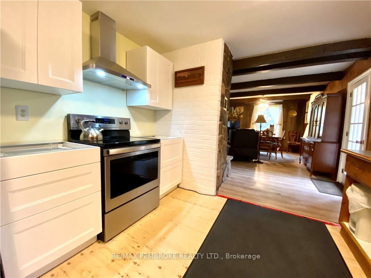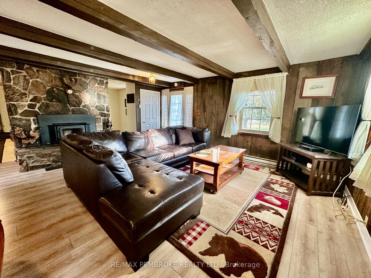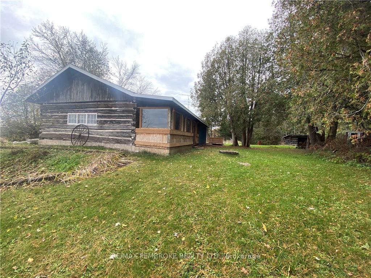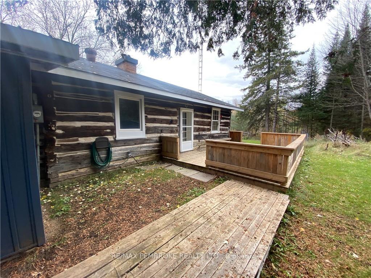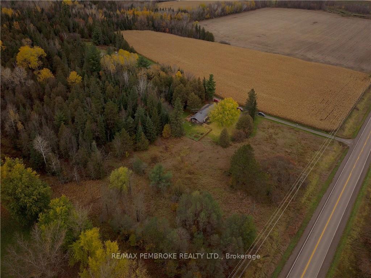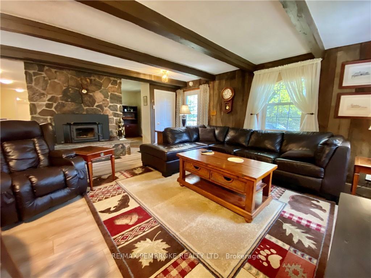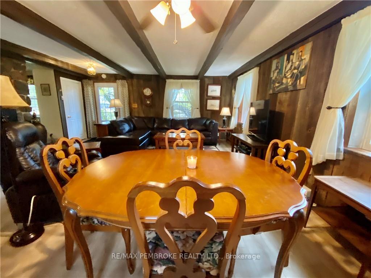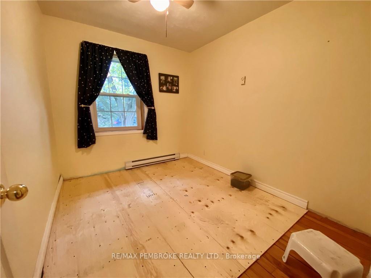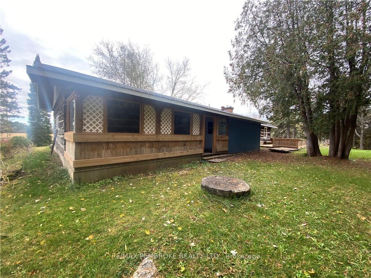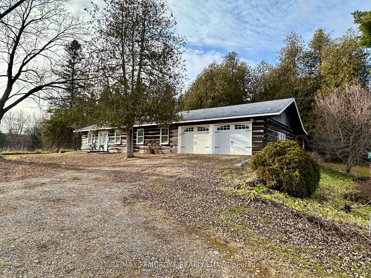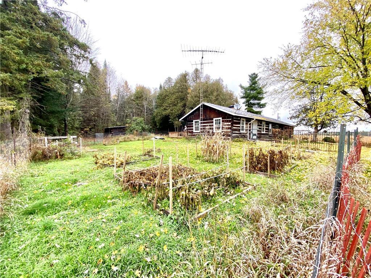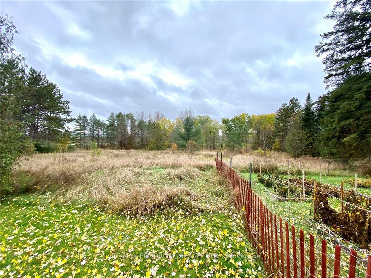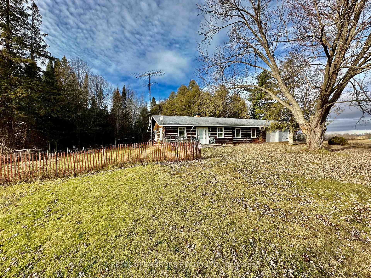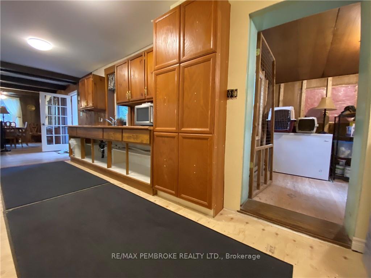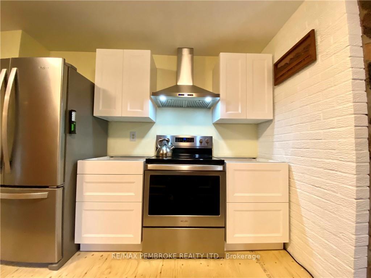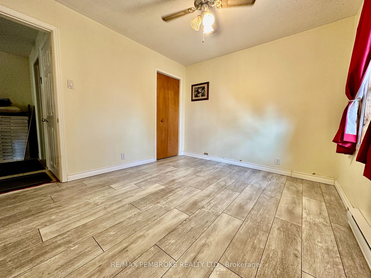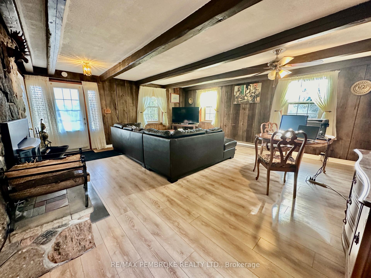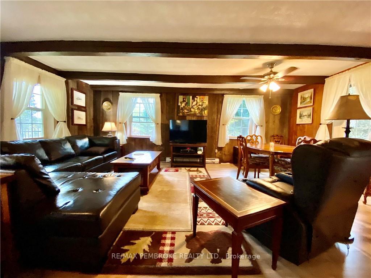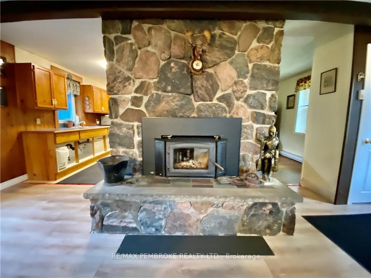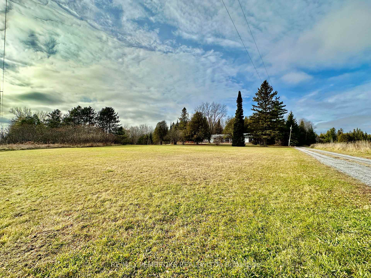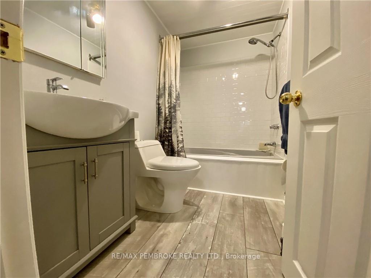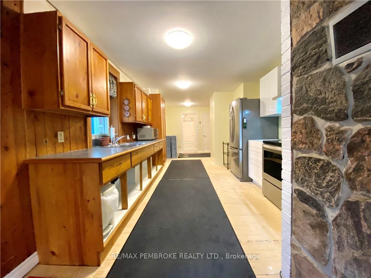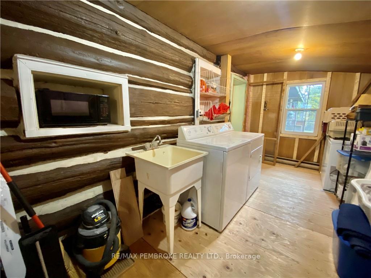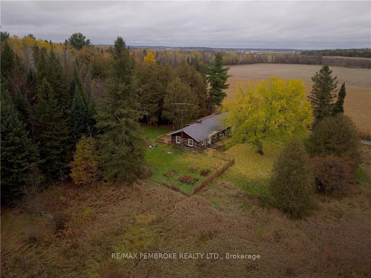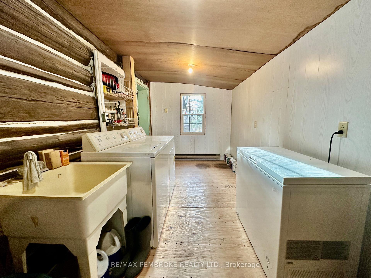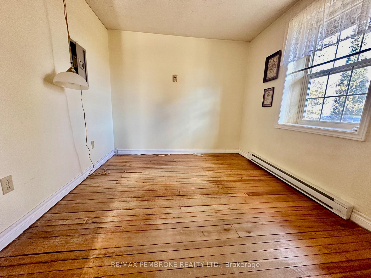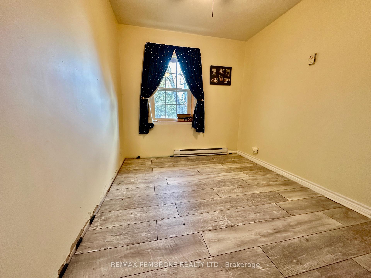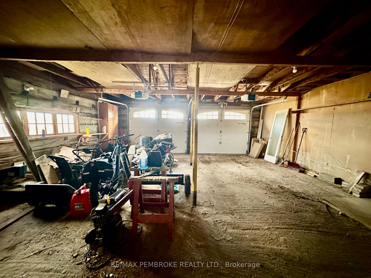$299,900
Available - For Sale
Listing ID: X11178521
1940 A COBDEN Rd , Admaston/Bromley, K0J 1S0, Ontario
| Come see the charm and warmth In this unique log home is located on a picturesque 2.9 acre lot with 420' of frontage, surrounded by farmland and mature trees. This bungalow consists of three bedrooms ( one currently used as an office), one 4-piece bath complete with a whirlpool bath, generous-sized kitchen and dining area. Living room features a cozy fieldstone fireplace, lots of windows, exposed beams and is finished with thick pieces of barn board with a door leading to a large back deck. Laundry room and sitting area located off of kitchen and leads to a covered deck overlooking the private back yard. Attached 23.' 9" 23'x9" double car garage with a cellar storage area. This home is situated close to Kelly's Corner making it a central location to Cobden, Renfrew and Eganville. |
| Price | $299,900 |
| Taxes: | $2257.52 |
| Address: | 1940 A COBDEN Rd , Admaston/Bromley, K0J 1S0, Ontario |
| Lot Size: | 422.64 x 305.35 (Acres) |
| Acreage: | 2-4.99 |
| Directions/Cross Streets: | Heading to cobden from Pembroke go right down main street for approx 10km and house will be on your |
| Rooms: | 7 |
| Rooms +: | 0 |
| Bedrooms: | 3 |
| Bedrooms +: | 0 |
| Kitchens: | 1 |
| Kitchens +: | 0 |
| Family Room: | Y |
| Basement: | Other |
| Property Type: | Detached |
| Style: | Bungalow |
| Exterior: | Log |
| Garage Type: | Attached |
| (Parking/)Drive: | Front Yard |
| Drive Parking Spaces: | 8 |
| Pool: | None |
| Other Structures: | Garden Shed |
| Property Features: | Part Cleared |
| Fireplace/Stove: | Y |
| Heat Source: | Electric |
| Heat Type: | Baseboard |
| Central Air Conditioning: | None |
| Sewers: | Septic |
| Water: | Well |
| Water Supply Types: | Dug Well |
| Utilities-Hydro: | Y |
$
%
Years
This calculator is for demonstration purposes only. Always consult a professional
financial advisor before making personal financial decisions.
| Although the information displayed is believed to be accurate, no warranties or representations are made of any kind. |
| RE/MAX PEMBROKE REALTY LTD. |
|
|

Dir:
416-828-2535
Bus:
647-462-9629
| Book Showing | Email a Friend |
Jump To:
At a Glance:
| Type: | Freehold - Detached |
| Area: | Renfrew |
| Municipality: | Admaston/Bromley |
| Neighbourhood: | 541 - Admaston/Bromley |
| Style: | Bungalow |
| Lot Size: | 422.64 x 305.35(Acres) |
| Tax: | $2,257.52 |
| Beds: | 3 |
| Baths: | 1 |
| Fireplace: | Y |
| Pool: | None |
Locatin Map:
Payment Calculator:

