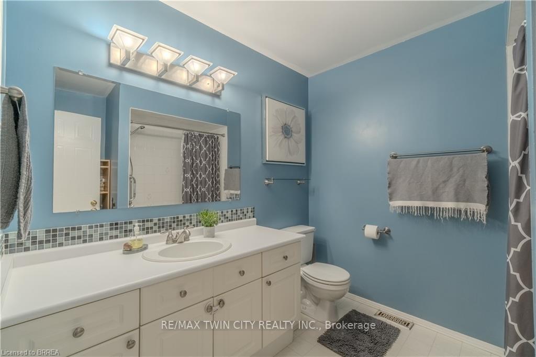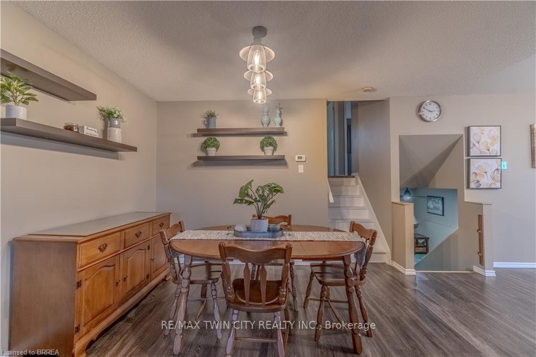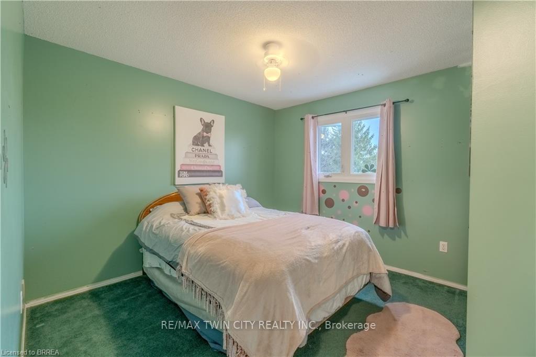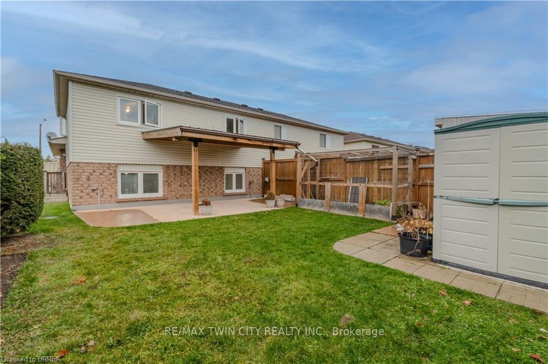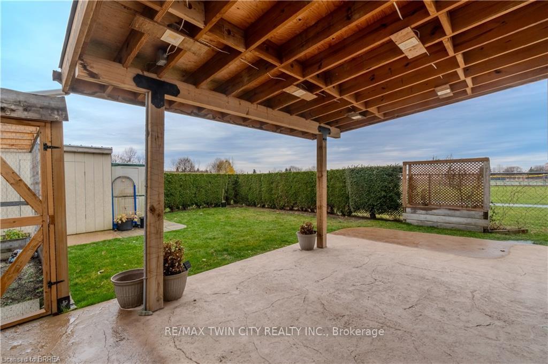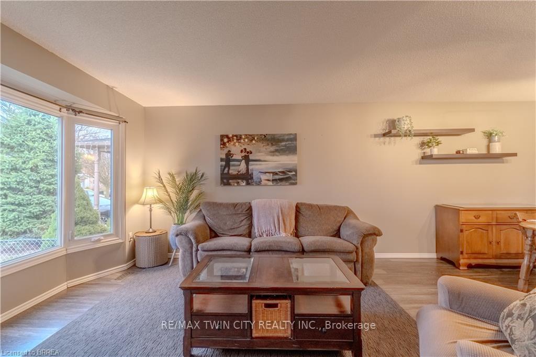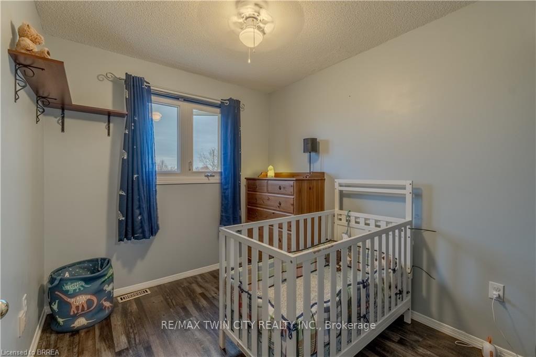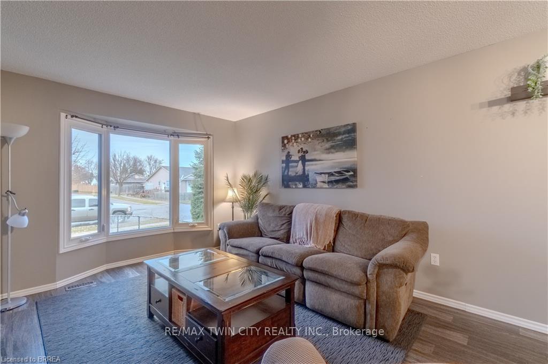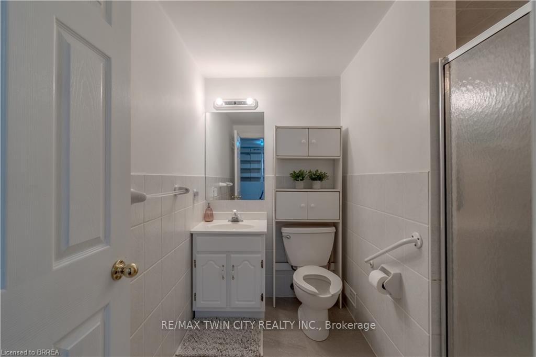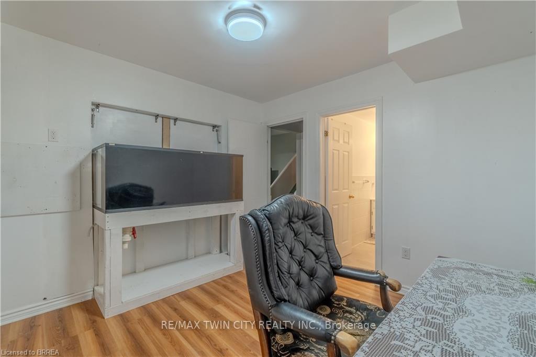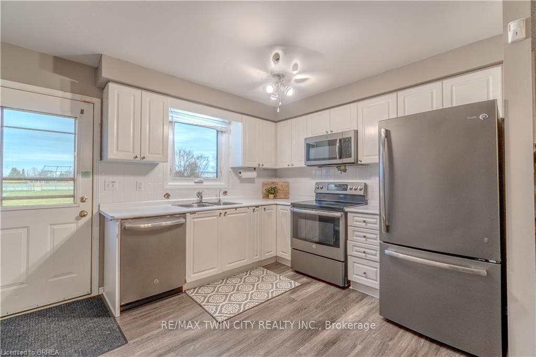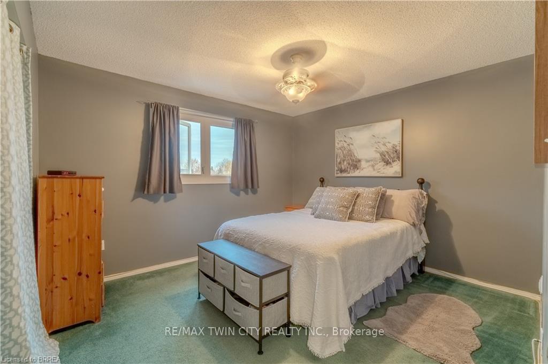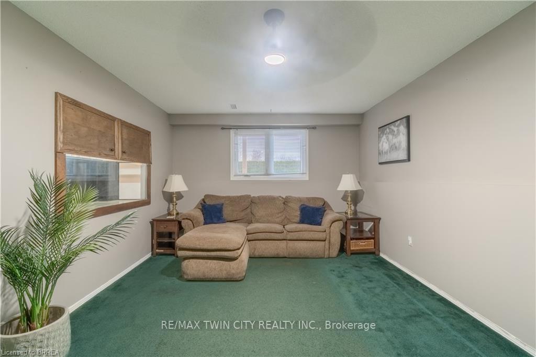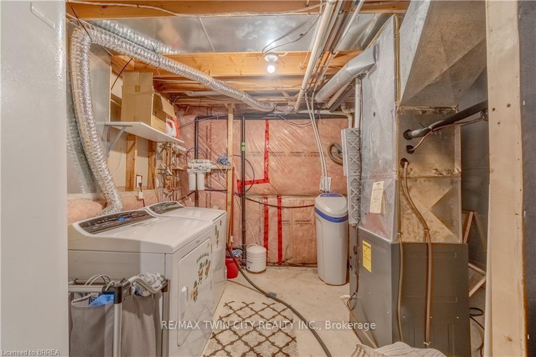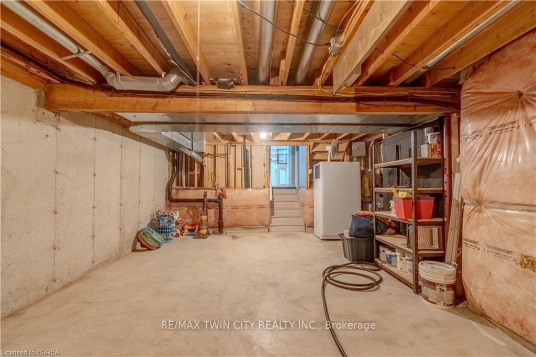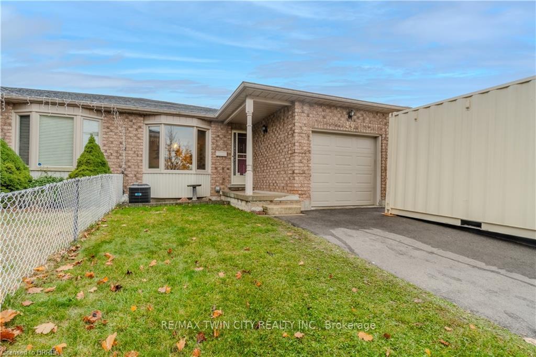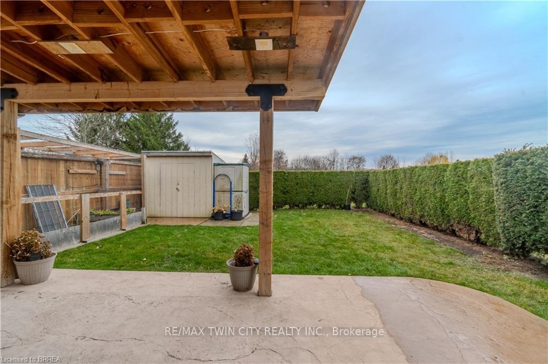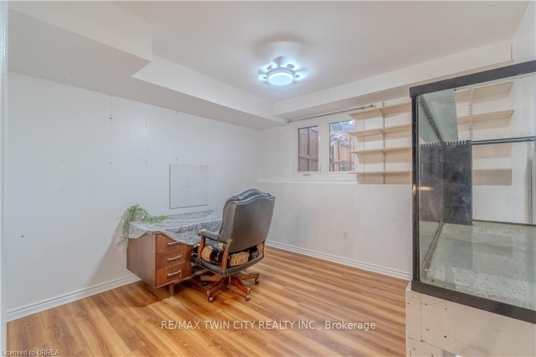$550,000
Available - For Sale
Listing ID: X11177060
49 Palomino Dr , Brantford, N3P 1J6, Ontario
| Spacious 4-Level Semi-Detached Home in Prime North End Neighbourhood ! Nestled in a prime location backing onto Brindle Path Park, this well maintained 4 bedroom semi offers an impressive amount of living space. A generous entryway with direct garage access flows into a bright and inviting living/dining room, highlighted by a large bay window. The open-concept kitchen, conveniently located adjacent to the dining area, is perfect for entertaining family and friends. Upstairs, you'll discover three bedrooms and a full 4-piece bathroom. The finished third level features a cozy family room, a versatile 4th bedroom or den, and a 3-piece ensuite with an extra-large shower. The fourth level remains unfinished, offering laundry facilities and a huge space for storage. Most of the major components of this home have been updated including but not limited to Gas Furnace, Central Air Condiitioning (aprox 2 yrs), Roof Shingles 2012 with 15 year transferrable warranty, Garage Door (3 yrs) Garage Door Opener (2023), Washer & Dryer (aprox 3-4 yrs ), stainless steel kitchen appliances (2016), Commercial Grade Vinyl Plank Flooring on Main Floor, driveway redone 2023, Windows (2013 aprox), Wooden Awning (fully permitted aprox 2-3 yrs), simply move in and enjoy ! The fully fenced yard offers a peaceful retreat, perfect for gardening and unwinding. A beautiful new wooden awning shades the stunning concrete patio, creating an ideal spot to relax and enjoy the outdoors. This home is ideal for families, within walking distance to two primary schools, Brindle Path Park, and the Splash & Play Splashpad. With convenient access to amenities and highways, it's perfect for a growing family or anyone seeking a move-in-ready property. |
| Extras: Reverse Osmosis System, Desk in lower bedroom, cabinet behind toilet, shelving unit in upper bath behind door, 2 Shelving Units in basement |
| Price | $550,000 |
| Taxes: | $3261.02 |
| Address: | 49 Palomino Dr , Brantford, N3P 1J6, Ontario |
| Lot Size: | 29.00 x 110.00 (Feet) |
| Directions/Cross Streets: | Brantwood Park to Ponytrail to Palomino |
| Rooms: | 10 |
| Bedrooms: | 3 |
| Bedrooms +: | 1 |
| Kitchens: | 1 |
| Family Room: | Y |
| Basement: | Part Fin |
| Approximatly Age: | 16-30 |
| Property Type: | Semi-Detached |
| Style: | Backsplit 4 |
| Exterior: | Brick, Vinyl Siding |
| Garage Type: | Attached |
| (Parking/)Drive: | Private |
| Drive Parking Spaces: | 2 |
| Pool: | None |
| Approximatly Age: | 16-30 |
| Approximatly Square Footage: | 1100-1500 |
| Property Features: | Public Trans, School |
| Fireplace/Stove: | N |
| Heat Source: | Gas |
| Heat Type: | Forced Air |
| Central Air Conditioning: | Central Air |
| Sewers: | Sewers |
| Water: | Municipal |
$
%
Years
This calculator is for demonstration purposes only. Always consult a professional
financial advisor before making personal financial decisions.
| Although the information displayed is believed to be accurate, no warranties or representations are made of any kind. |
| RE/MAX TWIN CITY REALTY INC. |
|
|

Dir:
416-828-2535
Bus:
647-462-9629
| Book Showing | Email a Friend |
Jump To:
At a Glance:
| Type: | Freehold - Semi-Detached |
| Area: | Brantford |
| Municipality: | Brantford |
| Style: | Backsplit 4 |
| Lot Size: | 29.00 x 110.00(Feet) |
| Approximate Age: | 16-30 |
| Tax: | $3,261.02 |
| Beds: | 3+1 |
| Baths: | 2 |
| Fireplace: | N |
| Pool: | None |
Locatin Map:
Payment Calculator:

